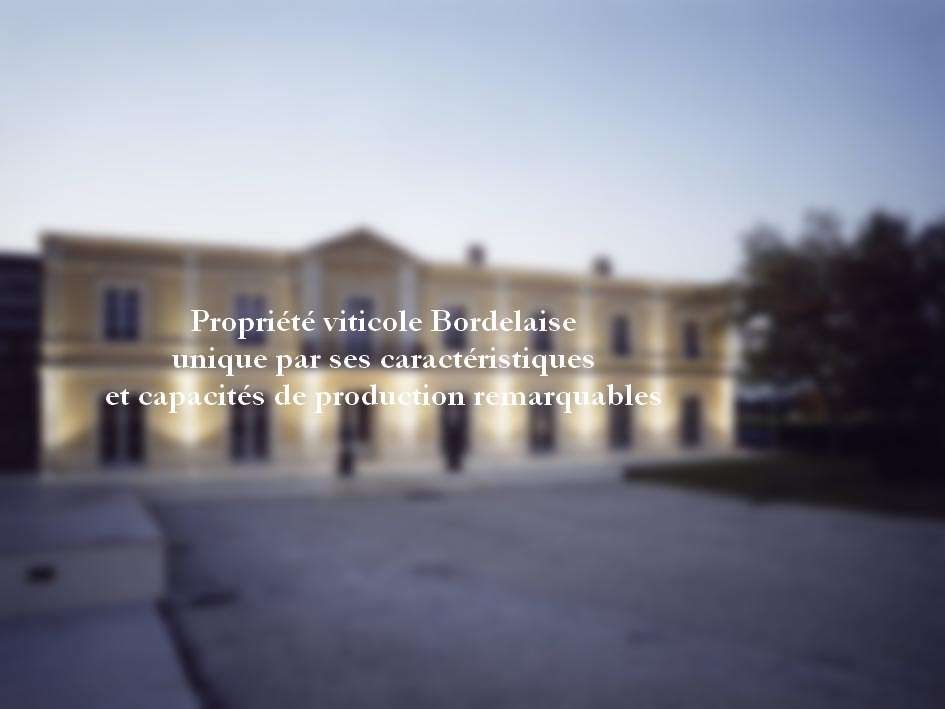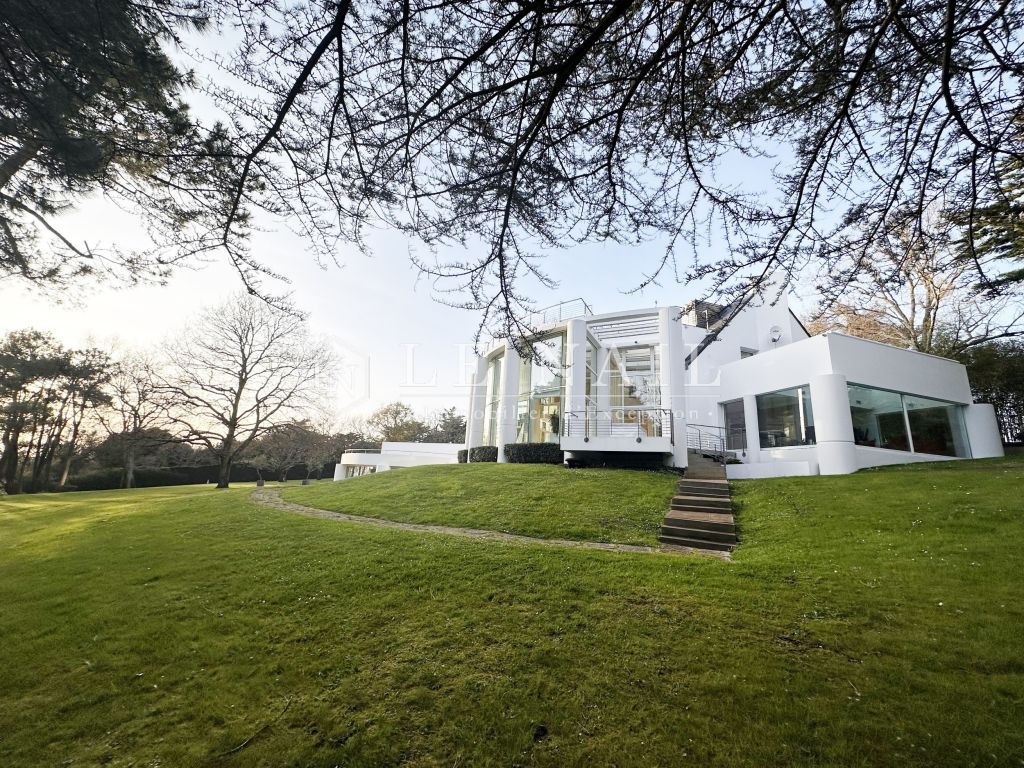The Cabinet LE NAIL has selected for you a wide range of properties for sale: castles, manor houses, prestigious residences, hunting estates, and historical monuments.
Each of these properties is of architectural, historical, environmental interests. You should find one that suits you.
Our Real Estate Listings of Castles / Châteaux, Manor houses, Prestige Properties and Domains for Sale in France
For sale Wine estate Bordeaux 33000


wine estate
BORDEAUX (Gironde)
15,750,000 €
Ref. : 3863 See detailsFor sale Castle Saint-Malo 35400


castle
ST MALO (Ille-et-Vilaine)
Consult us
Ref. : 3717 See detailsFor sale Castle Nort-sur-Erdre 44390


castle
NORT SUR ERDRE (Loire-Atlantique)
12,900,000 €
Ref. : 4133 See detailsFor sale Wine estate Sainte-Foy-la-Grande 33220


wine estate
STE FOY LA GRANDE (Gironde)
9,448,000 €
Ref. : 4070 See detailsFor sale Villa Le Pouliguen 44510


villa
LE POULIGUEN (Loire-Atlantique)
9,000,000 €
Ref. : 4105 See detailsFor sale Castle Alençon 61000


castle
ALENCON (Orne)
Consult us
Ref. : 4288 See detailsFor sale Castle Voulx 77940


castle
voulx (Seine-et-Marne)
5,550,000 €
Ref. : 3359 See detailsFor sale Castle Aubusson 23200


castle
AUBUSSON (Creuse)
Consult us
Ref. : 4385 See detailsFor sale Villa Mesquer 44420


villa
MESQUER (Loire-Atlantique)
4,900,000 €
Ref. : 4283 See detailsFor sale Property Guérande 44350


property
GUERANDE (Loire-Atlantique)
4,830,000 €
Ref. : 4295 See detailsFor sale Castle Moulins 03000


castle
MOULINS (Allier)
4,525,000 €
Ref. : 4154 See detailsFor sale Castle Poitiers 86000


castle
POITIERS (Vienne)
Consult us
Ref. : 4294 See details
Browse our regularly updated listing of Properties for sale in France.
Cabinet Le Nail offers a unique selection of real estate properties for sale including Castles, Manor houses, Domains, Private mansions, Beautiful homes in Brittany, Normandy, Pays de la Loire, Centre Val-de-Loire, Nouvelle-Aquitaine, East of France, Burgundy Franche-Comté, Auvergne Alps, Hauts-de-France and Île-de-France.
Feel free to contact our office to discuss your project.
Have a property for sale ?
Complete our form or call us directly !


