
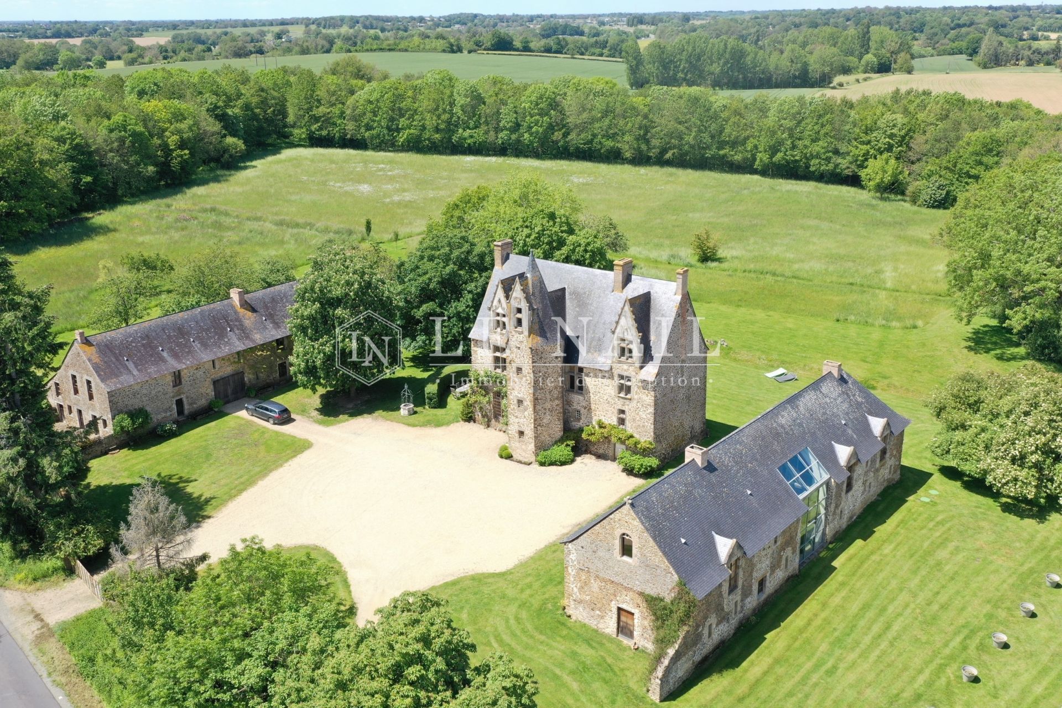

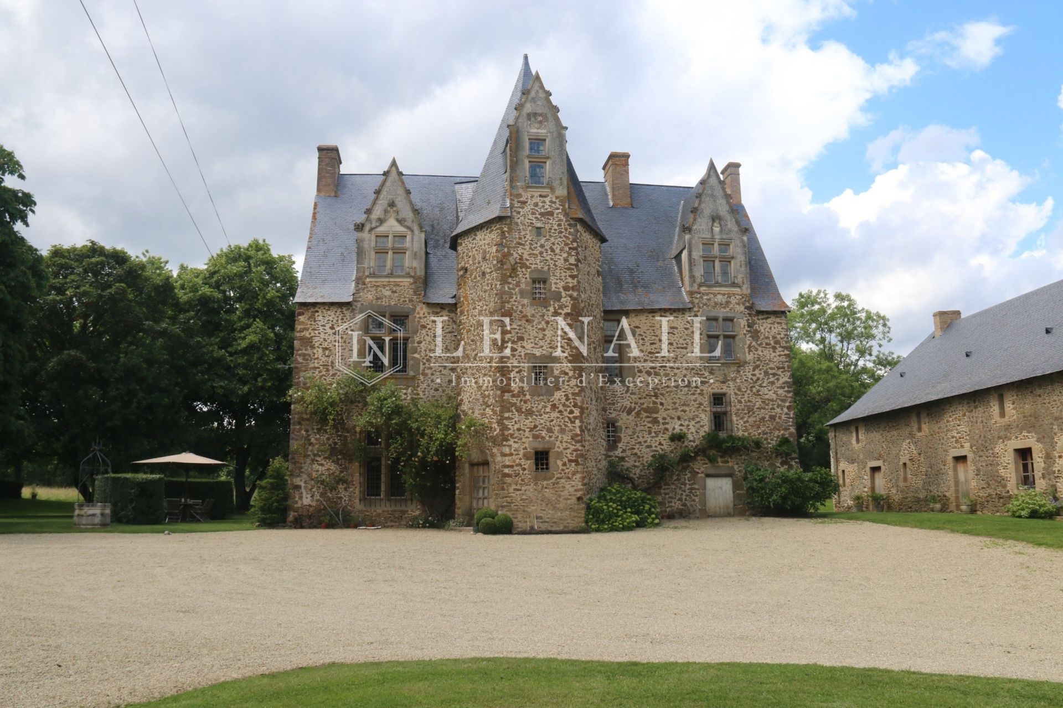

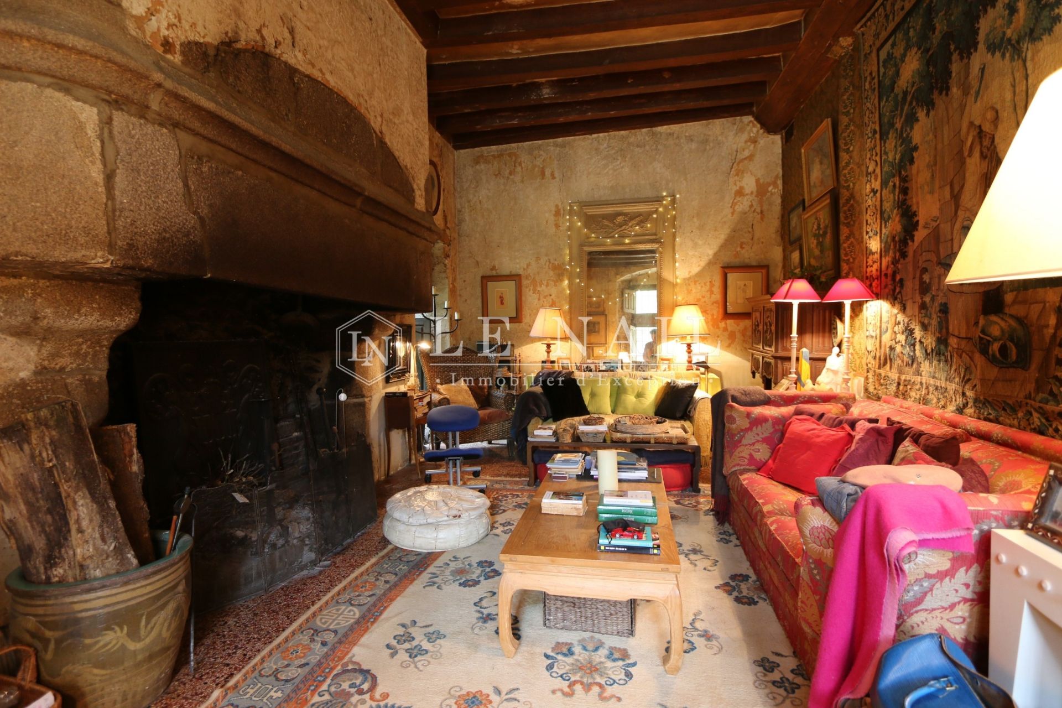

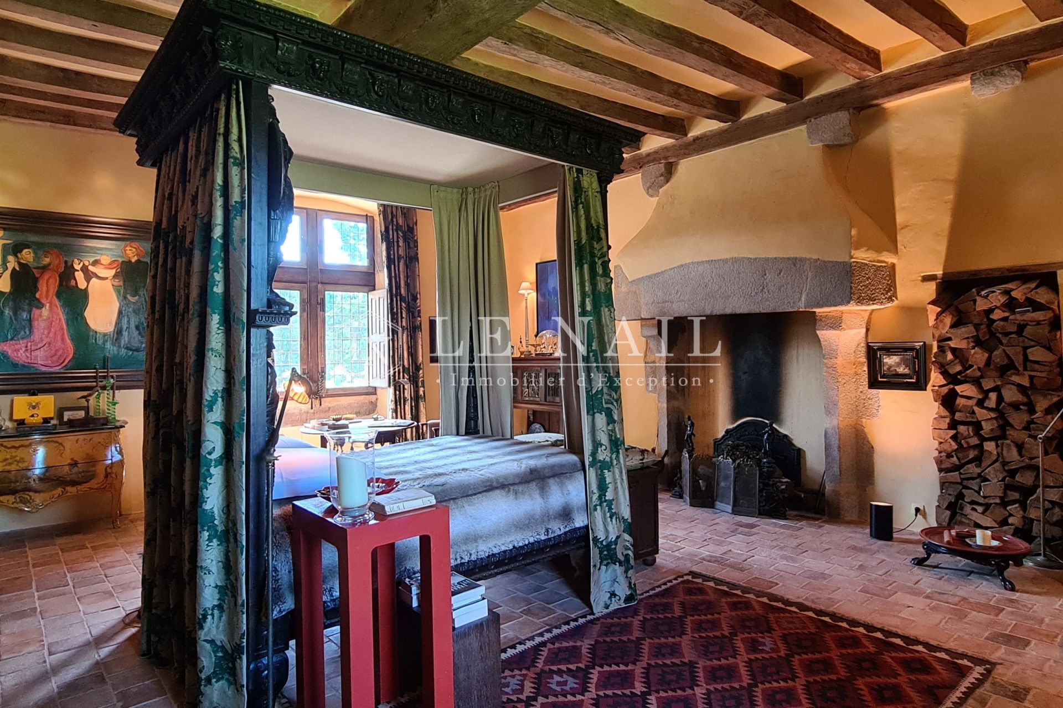

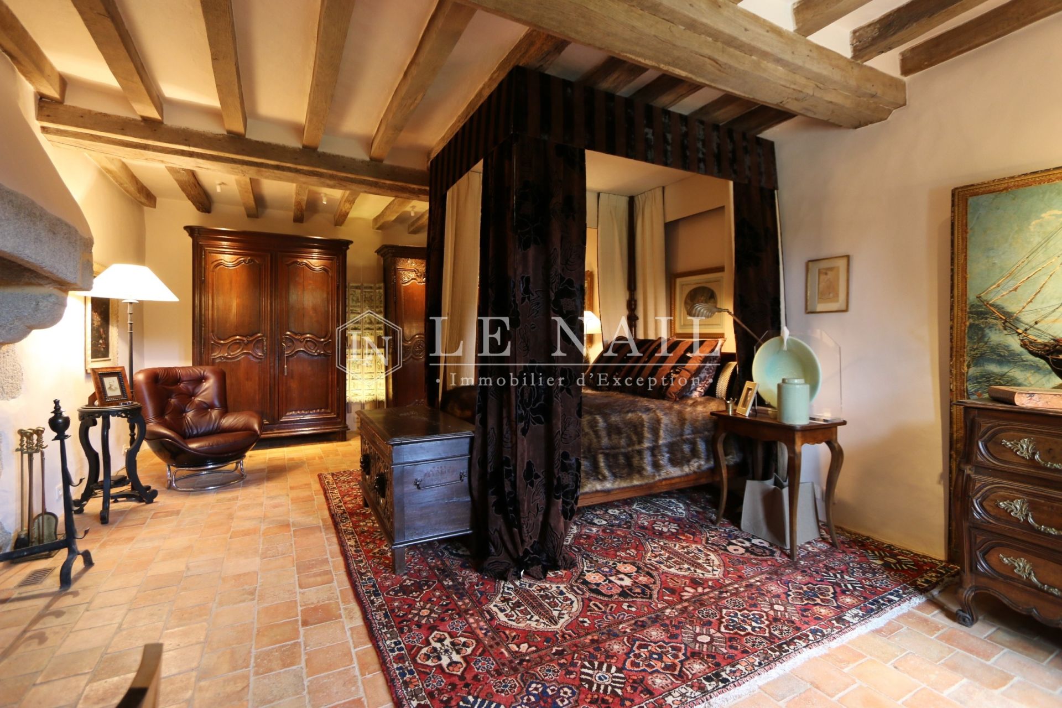
















-
EXCEPTIONAL LISTED MANOR FROM THE EARLY 16th CENTURY IN MAYENNE DEPARTMENT
- LAVAL (53000)
- 1,690,000 €
- Agency fees chargeable to the seller
- Ref. : 3835
Ref. 3835: beautiful listed property for sale in upper Loire Valley.
Located in the east of the Mayenne, this exceptional manor house benefits from a pleasant situation. Access is by a path planted with lime trees, which crosses the woods.
The small town, 2 km away, has all the main shops and services (bakery, butcher's shop, supermarket, hairdresser, pharmacy...) as well as an elementary school.
A TGV station 25 km away connects Paris in 1h15. The highway is 4 km away.
This manor house, entirety listed, dates from the end of the 15th and the beginning of the 16th century and has about 380 sqm of living space. It has preserved many decorative elements and has benefited from a restoration of a rare quality almost completed.
It includes :
-On the ground floor: entrance by the granite spiral staircase, as in the original, living room with a monumental fireplace, kitchen, bathroom with toilet, storeroom.
-On the mezzanine floor: landing giving access to a bedroom tiled with small terracotta tiles, fireplace and exposed beams, comfortable shower room.
-On the first floor: corridor leading to two magnificent bedrooms with double exposure, beautiful monumental fireplaces, a bathroom with functional fireplace, laundry space, separate toilet.
-On the second floor: a large cathedral room in terracotta tiles under the immense attic discovering a magnificent exposed framework, panelled in chestnut and an office/library in its extension.
-Above: a small room, also panelled, with access by a narrow staircase cut into the masonry, formerly used as a watchtower.
It is simply rare to see such research, such a result, such a personal and material investment to accomplish a restoration of this quality.
The outbuildings include:
To the east of the manor house: a lovely, completely restored lodge of 370 sqm with a waxed concrete floor, large glass opening, used as a workshop and office and easily convertible into a dwelling. It includes: a large main room with a ceiling, crowned by a gallery, with a large Louis XV marble fireplace, two workrooms with a sink, a shower room with toilet, a storeroom and garages. On the first floor: glazed office with view on the main room below, living room, landing, laundry room, room used as showroom. Underfloor heating. Recent roof on hook.
Stone shed opened on oak posts used as a material shed, and housing the boiler room and the storage of combustible wood.
To the west: former pigsty, in front of a paved courtyard, converted into a workshop.
And large building housing a garage (2 cars), large sheds. The building offers a beautiful potential of development. Plans, door frames, chimney blocks, septic tanks and miscellaneous are ready. Structural work in good condition.
The property is essentially made up of a park and surrounding woods for an area of 46,27 acres.
You will discover a pleasant vegetable garden, walks around the pond of 8,65 acres, an orchard, a parking lot built in a bower, places to stand outside pleasantly.
All this is well maintained, simply, and gives a certain charm to the buildings which are not as austere as one might imagine without approaching them.
It is possible to acquire a further 29,65 acres.
Information on the risks to which this property is exposed is available at: www.georisques.gouv.fr
-
EXCEPTIONAL LISTED MANOR FROM THE EARLY 16th CENTURY IN MAYENNE DEPARTMENT
- LAVAL (53000)
- 1,690,000 €
- Agency fees chargeable to the seller
- Ref. : 3835
- Property type : manor house
- Surface : 380 m²
- Surface : 18.73 ha
- Number of rooms : 6
- Number of bedrooms : 6
Ref. 3835: beautiful listed property for sale in upper Loire Valley.
Located in the east of the Mayenne, this exceptional manor house benefits from a pleasant situation. Access is by a path planted with lime trees, which crosses the woods.
The small town, 2 km away, has all the main shops and services (bakery, butcher's shop, supermarket, hairdresser, pharmacy...) as well as an elementary school.
A TGV station 25 km away connects Paris in 1h15. The highway is 4 km away.
This manor house, entirety listed, dates from the end of the 15th and the beginning of the 16th century and has about 380 sqm of living space. It has preserved many decorative elements and has benefited from a restoration of a rare quality almost completed.
It includes :
-On the ground floor: entrance by the granite spiral staircase, as in the original, living room with a monumental fireplace, kitchen, bathroom with toilet, storeroom.
-On the mezzanine floor: landing giving access to a bedroom tiled with small terracotta tiles, fireplace and exposed beams, comfortable shower room.
-On the first floor: corridor leading to two magnificent bedrooms with double exposure, beautiful monumental fireplaces, a bathroom with functional fireplace, laundry space, separate toilet.
-On the second floor: a large cathedral room in terracotta tiles under the immense attic discovering a magnificent exposed framework, panelled in chestnut and an office/library in its extension.
-Above: a small room, also panelled, with access by a narrow staircase cut into the masonry, formerly used as a watchtower.
It is simply rare to see such research, such a result, such a personal and material investment to accomplish a restoration of this quality.
The outbuildings include:
To the east of the manor house: a lovely, completely restored lodge of 370 sqm with a waxed concrete floor, large glass opening, used as a workshop and office and easily convertible into a dwelling. It includes: a large main room with a ceiling, crowned by a gallery, with a large Louis XV marble fireplace, two workrooms with a sink, a shower room with toilet, a storeroom and garages. On the first floor: glazed office with view on the main room below, living room, landing, laundry room, room used as showroom. Underfloor heating. Recent roof on hook.
Stone shed opened on oak posts used as a material shed, and housing the boiler room and the storage of combustible wood.
To the west: former pigsty, in front of a paved courtyard, converted into a workshop.
And large building housing a garage (2 cars), large sheds. The building offers a beautiful potential of development. Plans, door frames, chimney blocks, septic tanks and miscellaneous are ready. Structural work in good condition.
The property is essentially made up of a park and surrounding woods for an area of 46,27 acres.
You will discover a pleasant vegetable garden, walks around the pond of 8,65 acres, an orchard, a parking lot built in a bower, places to stand outside pleasantly.
All this is well maintained, simply, and gives a certain charm to the buildings which are not as austere as one might imagine without approaching them.
It is possible to acquire a further 29,65 acres.
Information on the risks to which this property is exposed is available at: www.georisques.gouv.fr
Contact

- Siège
- +33 (0)2 43 98 20 20


