
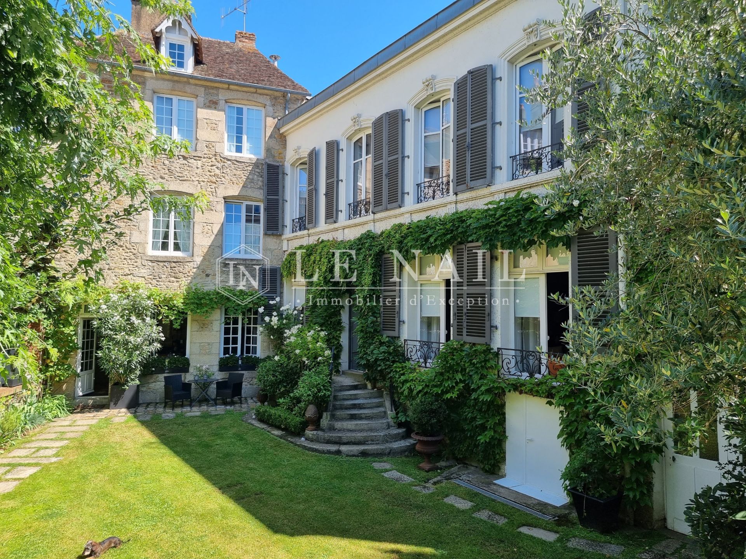

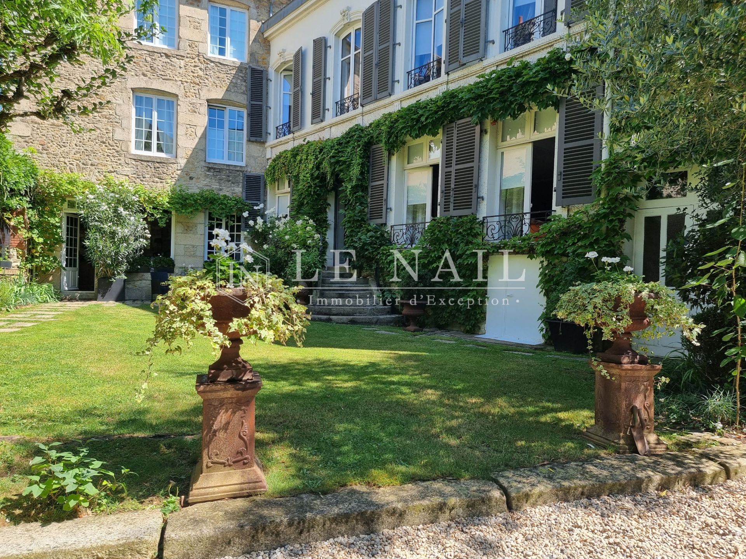

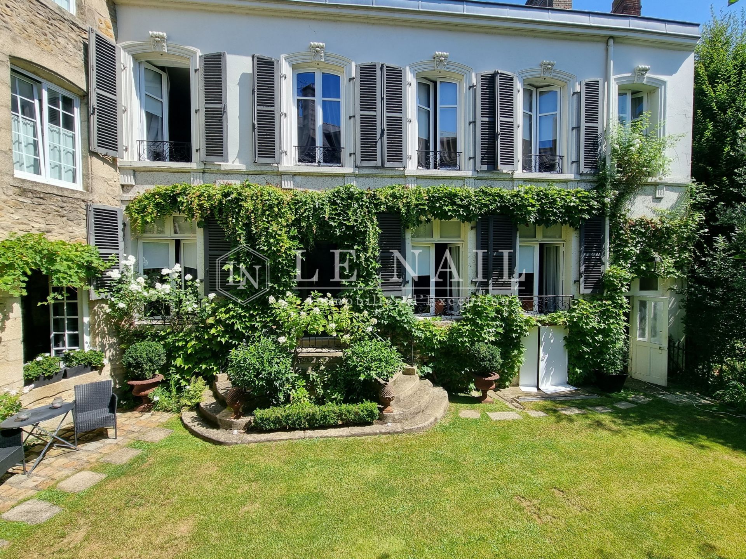

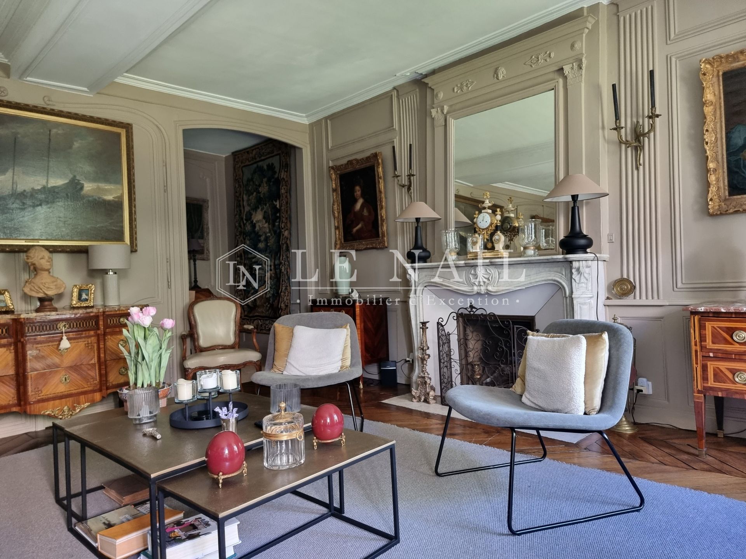



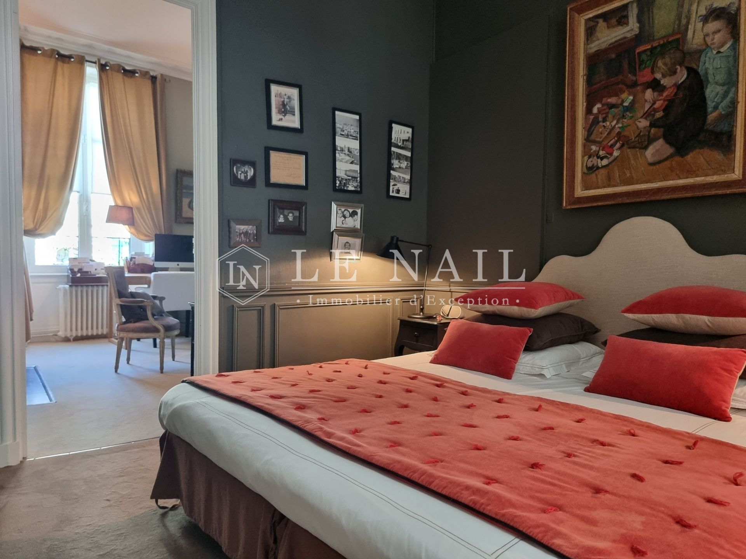

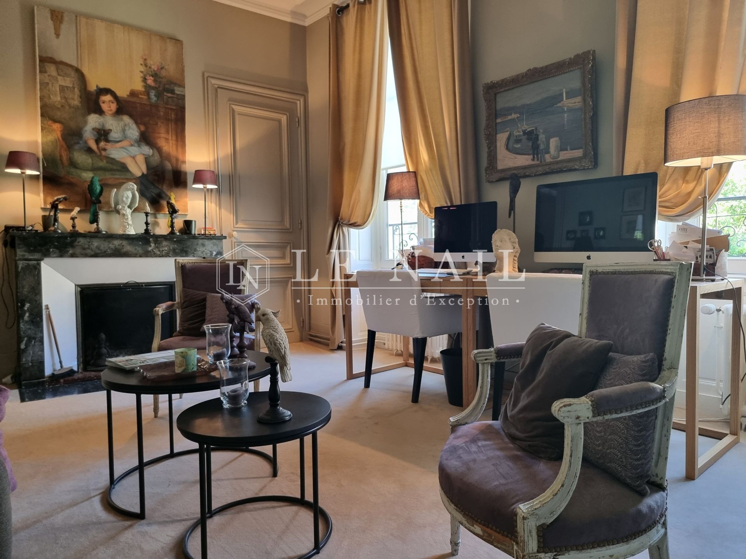

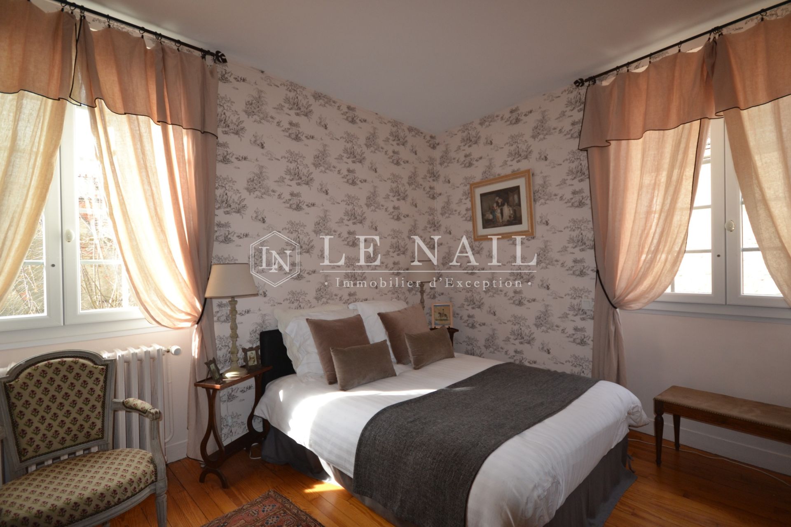

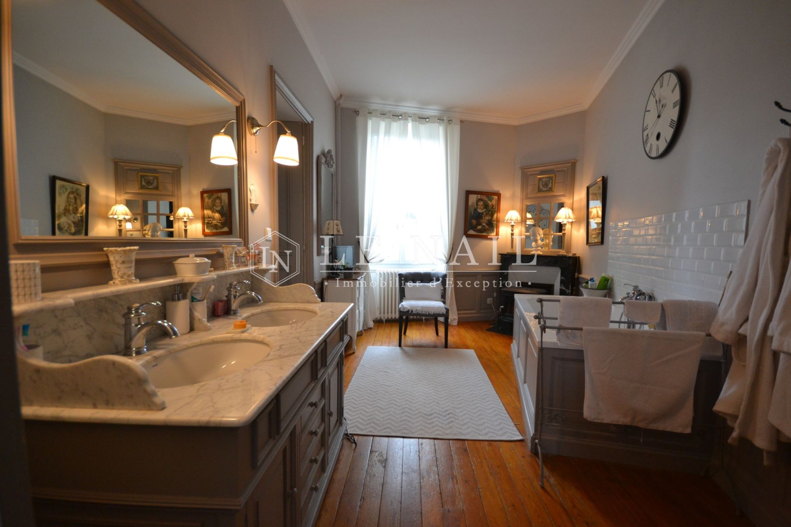

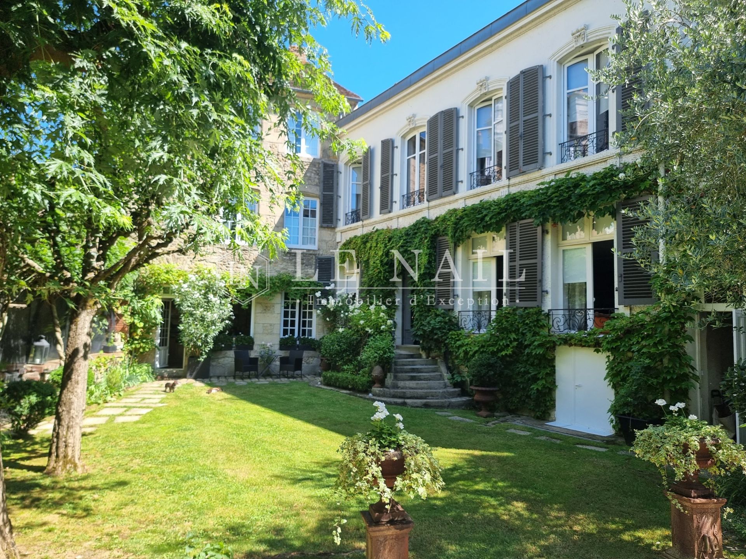
-
Réf.4019: ELEGANT PARTICULAR HOTEL 17th - 19 th C. IN THE HISTORICAL CENTRE OF ALENCON
- ALENCON (61000)
- 598,000 €
- Agency fees chargeable to the seller
- Ref. : 4019
Réf.4019: ELEGANT PARTICULAR HOTEL 17th - 19 th C. IN THE HISTORICAL CENTRE OF ALENCON
This mansion has a main building that was probably an extension of the adjacent gable end part dating from the 17th century and has the appearance of a tower. The building is made of stone, mostly rendered, built on three levels and covered with a half-slate/half-tile roof.The main façade is sober, with an elegant and great symmetry typical of the 18th century, decorated with numerous openings. The main entrance is via a beautiful double-flight stone stairway, with a few steps reminding us of the existence of an isolated integral cellar.
With a current living area of approx. 230 sqm, the property is distributed as follows:
Ground floor : main entrance with staircase; travertine floor with cabochons.
On the right hand side large living room with alcove/oak floor/plaster ceiling/woodwork/marble fireplace.
On the left, a beautiful dining room with herringbone parquet flooring, plaster ceiling, wood panelling and stone fireplace.
In the gable return kitchen/timbered tiles/exposed joists/exposed stone/screw staircase.
Cloakroom/WC/hand washbasin.
1st floor: on the right hand side landing leading to 1 bedroom (fireplace/carpet)/office (carpet)/dressing room (parquet)/toilet+WC+laundry room/bathroom (parquet) with fireplace and wood burner.
On the left side 1 bedroom (carpet)/dressing room/bathroom-WC. Access down to kitchen.
On the tower side: half floor 1 bedroom (parquet) with shower room-WC. On the 2nd floor 1 bedroom (parquet floor)
with shower room-WC. Access to a small attic.
2nd floor: landing and large insulated attic offering the possibility of designing 4 additional bedrooms.
Good overall ceiling heights between 2.60 and 2.77m.
At the bottom of the garden, an adjoining outbuilding comprising a technical room/storage space and a garage for 1 car.
Possibility to park 2 other cars in the street. Electric gate.
Sheltered from view behind a low wall topped with opaque railings, there is a small garden
of about 150 sqm of lawn, naturally sheltered by a few plane trees and nicely decorated with flowers and perennials.
The south-facing kitchen provides ample opportunity for sunny meals.
The configuration of the garden and its reasonable dimensions escape the usual constraints of maintenance
and are sufficient to ensure well-being and an enviable quality of life in a rural environment .
Cabinet LE NAIL - Lower Normandy - Mr Eric DOSSEUR : +33 (0)2.43.98.20.20
-
Réf.4019: ELEGANT PARTICULAR HOTEL 17th - 19 th C. IN THE HISTORICAL CENTRE OF ALENCON
- ALENCON (61000)
- 598,000 €
- Agency fees chargeable to the seller
- Ref. : 4019
- Property type : mansion (hôtel particulier)
- Surface : 230 m²
- Surface : 237 m²
- Number of rooms : 8
- Number of bedrooms : 4
- DPE : E
- GHG : E
Réf.4019: ELEGANT PARTICULAR HOTEL 17th - 19 th C. IN THE HISTORICAL CENTRE OF ALENCON
This mansion has a main building that was probably an extension of the adjacent gable end part dating from the 17th century and has the appearance of a tower. The building is made of stone, mostly rendered, built on three levels and covered with a half-slate/half-tile roof.The main façade is sober, with an elegant and great symmetry typical of the 18th century, decorated with numerous openings. The main entrance is via a beautiful double-flight stone stairway, with a few steps reminding us of the existence of an isolated integral cellar.
With a current living area of approx. 230 sqm, the property is distributed as follows:
Ground floor : main entrance with staircase; travertine floor with cabochons.
On the right hand side large living room with alcove/oak floor/plaster ceiling/woodwork/marble fireplace.
On the left, a beautiful dining room with herringbone parquet flooring, plaster ceiling, wood panelling and stone fireplace.
In the gable return kitchen/timbered tiles/exposed joists/exposed stone/screw staircase.
Cloakroom/WC/hand washbasin.
1st floor: on the right hand side landing leading to 1 bedroom (fireplace/carpet)/office (carpet)/dressing room (parquet)/toilet+WC+laundry room/bathroom (parquet) with fireplace and wood burner.
On the left side 1 bedroom (carpet)/dressing room/bathroom-WC. Access down to kitchen.
On the tower side: half floor 1 bedroom (parquet) with shower room-WC. On the 2nd floor 1 bedroom (parquet floor)
with shower room-WC. Access to a small attic.
2nd floor: landing and large insulated attic offering the possibility of designing 4 additional bedrooms.
Good overall ceiling heights between 2.60 and 2.77m.
At the bottom of the garden, an adjoining outbuilding comprising a technical room/storage space and a garage for 1 car.
Possibility to park 2 other cars in the street. Electric gate.
Sheltered from view behind a low wall topped with opaque railings, there is a small garden
of about 150 sqm of lawn, naturally sheltered by a few plane trees and nicely decorated with flowers and perennials.
The south-facing kitchen provides ample opportunity for sunny meals.
The configuration of the garden and its reasonable dimensions escape the usual constraints of maintenance
and are sufficient to ensure well-being and an enviable quality of life in a rural environment .
Cabinet LE NAIL - Lower Normandy - Mr Eric DOSSEUR : +33 (0)2.43.98.20.20
Contact
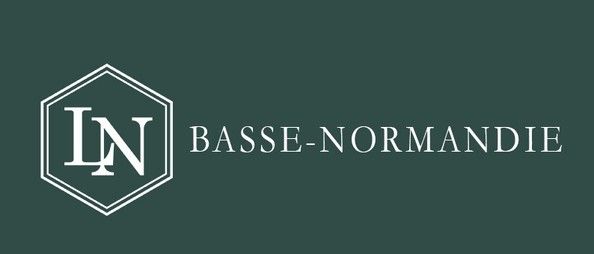
- Mr Eric DOSSEUR

