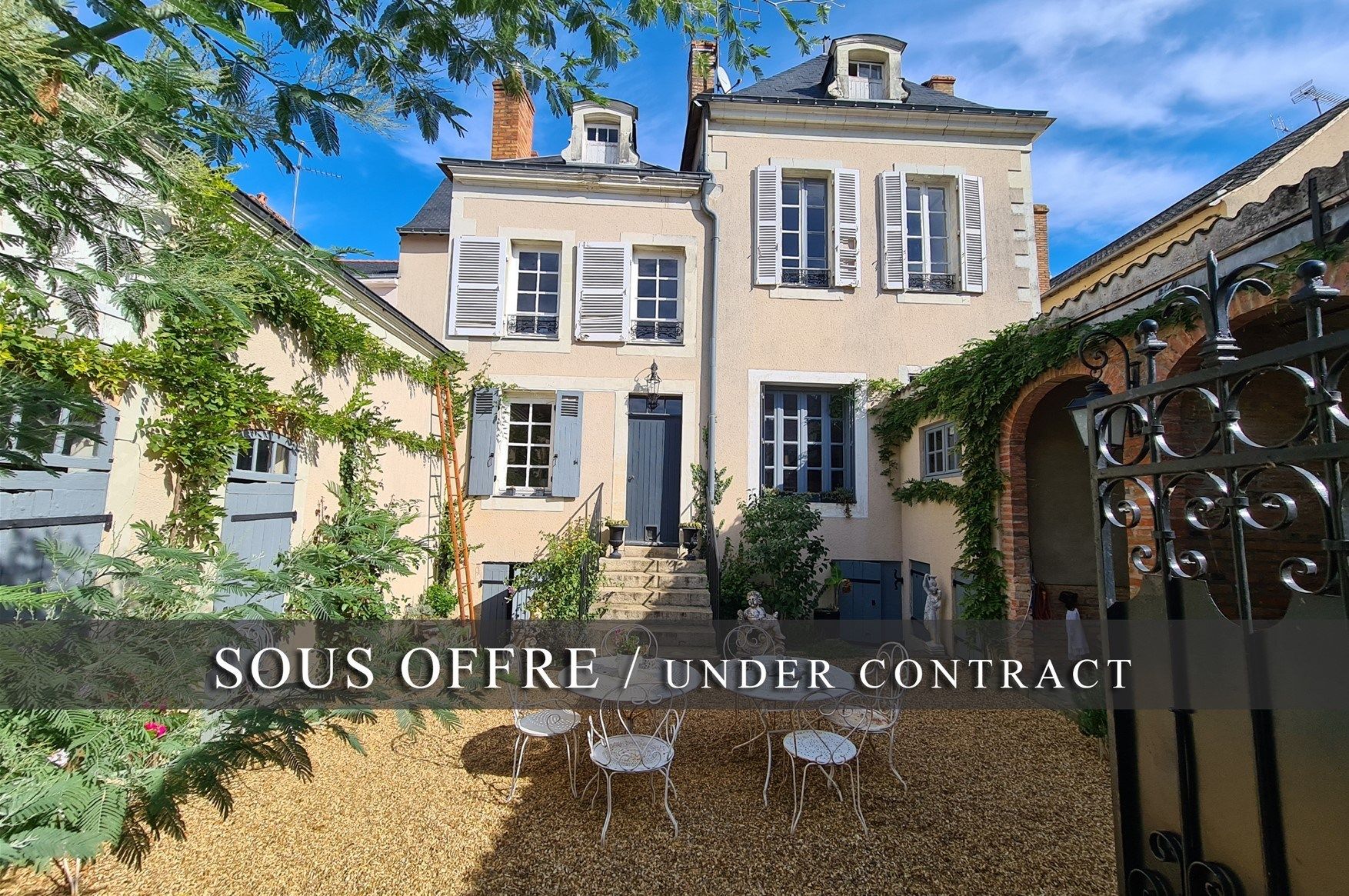



















-
Pleasant mansion in a village in Sarthe department.
- MALICORNE SUR SARTHE (72270)
- 275,000 €
- Agency fees chargeable to the seller
- Ref. : 4028
Ref.4028 : Pleasant mansion in a village in Sarthe department.
Located in the Sarthe department, very easy to access by freeway and train (TER station 12 km, TGV 20 km) and built in the heart of the village of Malicorne sur Sarthe, this beautiful manor house benefits from the proximity of all the main shops accessible on foot.
Built in coated stone with tufa stone frames that remind us of the proximity of the neighboring Anjou, this elegant mansion offers a useful surface of 210 sqm without counting the last unused level.
It includes :
- On the ground floor: entrance, living room, study, smoking room, a room with a washbasin, toilet, large living room/kitchen.
- On the first floor: accessible by a beautiful staircase with baluster: 5 bedrooms, a bathroom, a shower room to be fitted out.
- Above : old service apartment to restore and attic.
- Caver under part.
The outbuildings consist of 3 small sheds and an open shelter.
A small courtyard, pleasantly arranged and sheltered from view, facing south-west, allows to enjoy the outside without much maintenance.
The whole represents a capacity of 268sqm.
-
Pleasant mansion in a village in Sarthe department.
- MALICORNE SUR SARTHE (72270)
- 275,000 €
- Agency fees chargeable to the seller
- Ref. : 4028
- Property type : mansion
- Surface : 210 m²
- Surface : 268 m²
- Number of rooms : 11
- Number of bedrooms : 5
Ref.4028 : Pleasant mansion in a village in Sarthe department.
Located in the Sarthe department, very easy to access by freeway and train (TER station 12 km, TGV 20 km) and built in the heart of the village of Malicorne sur Sarthe, this beautiful manor house benefits from the proximity of all the main shops accessible on foot.
Built in coated stone with tufa stone frames that remind us of the proximity of the neighboring Anjou, this elegant mansion offers a useful surface of 210 sqm without counting the last unused level.
It includes :
- On the ground floor: entrance, living room, study, smoking room, a room with a washbasin, toilet, large living room/kitchen.
- On the first floor: accessible by a beautiful staircase with baluster: 5 bedrooms, a bathroom, a shower room to be fitted out.
- Above : old service apartment to restore and attic.
- Caver under part.
The outbuildings consist of 3 small sheds and an open shelter.
A small courtyard, pleasantly arranged and sheltered from view, facing south-west, allows to enjoy the outside without much maintenance.
The whole represents a capacity of 268sqm.
Contact

- Siège
- +33 (0)2 43 98 20 20


