
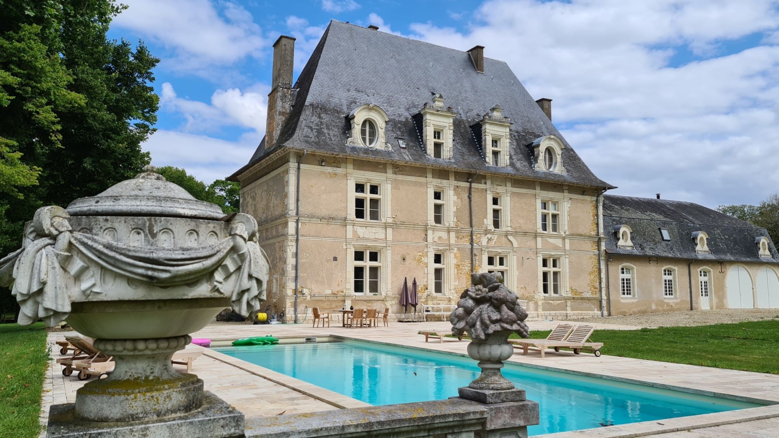

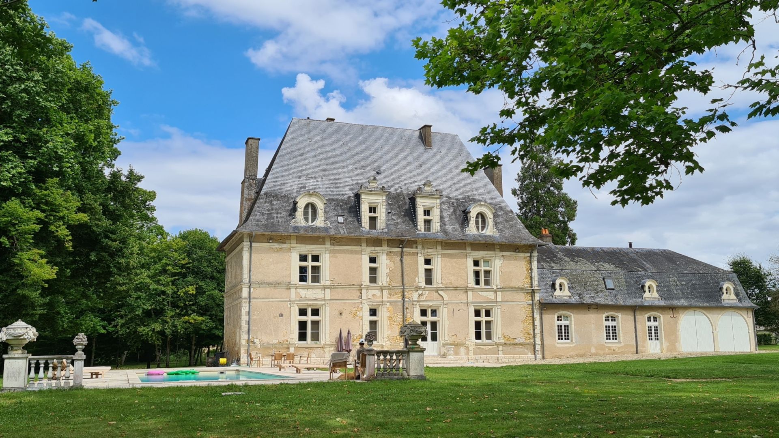

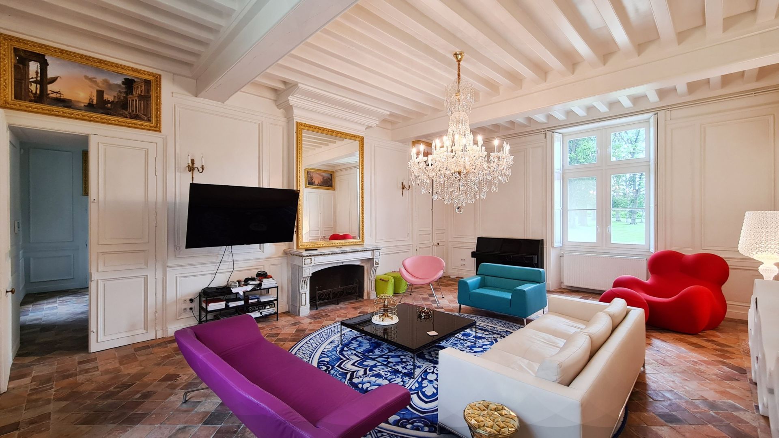

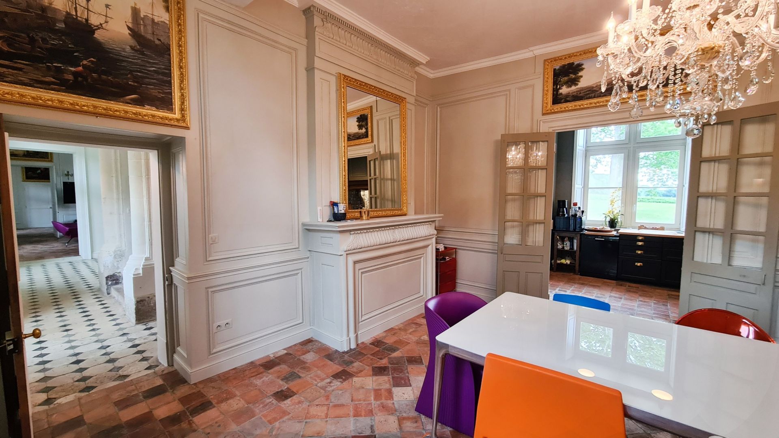

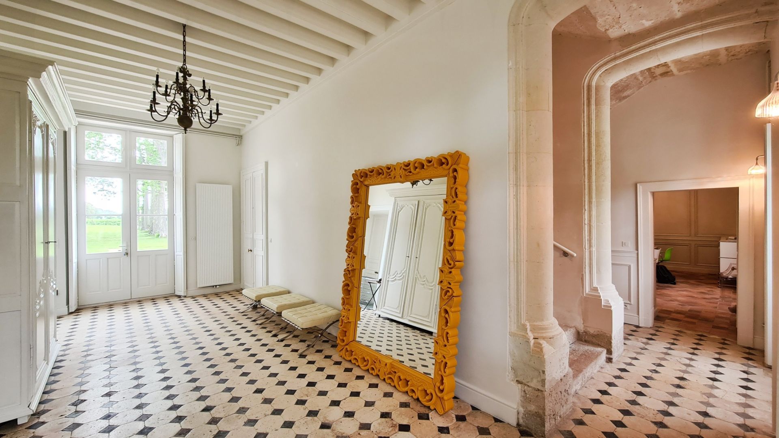

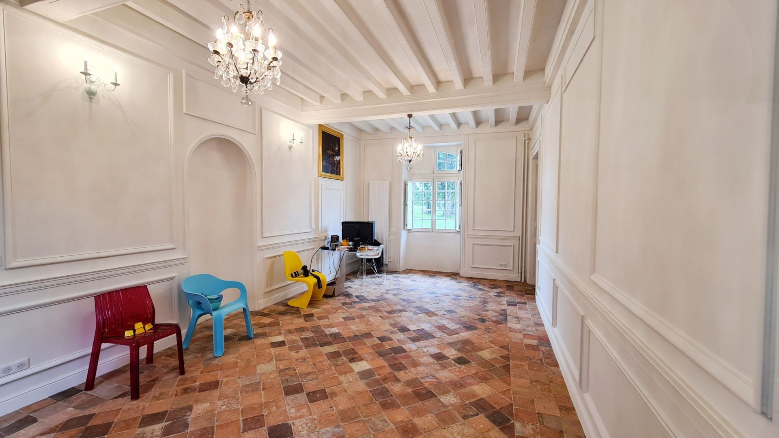

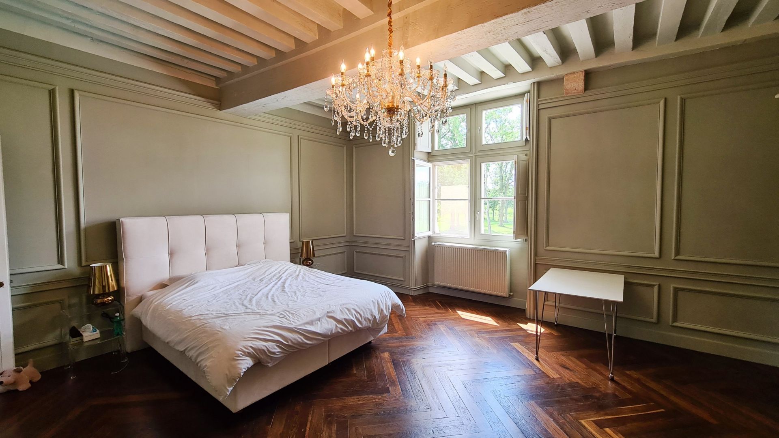

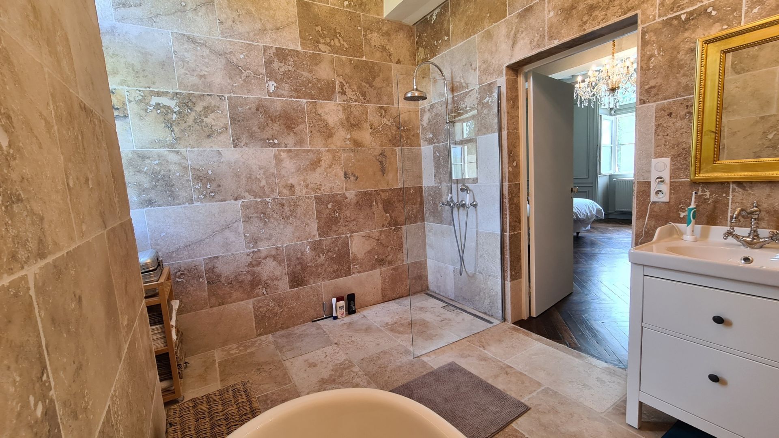

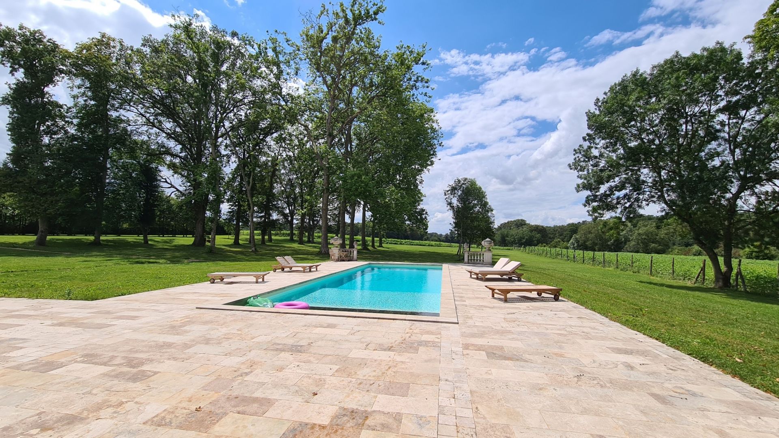

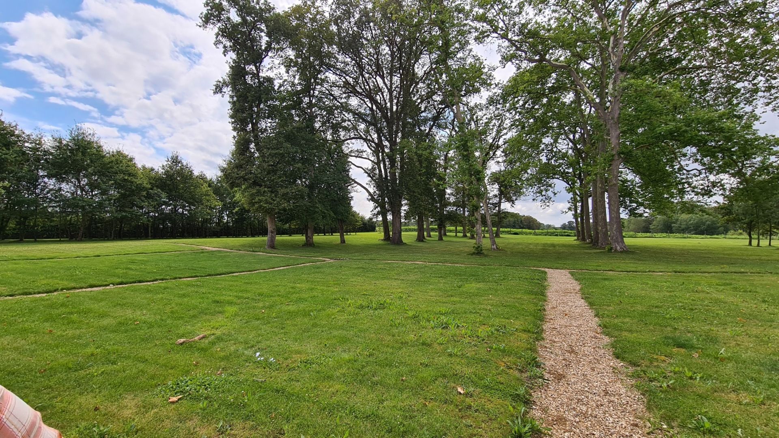

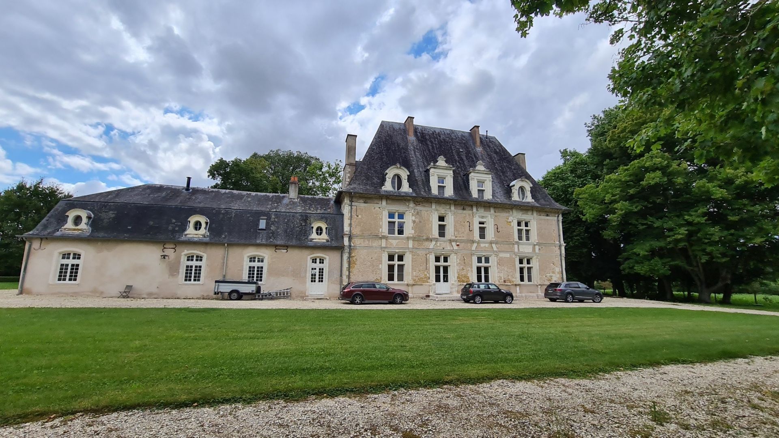
-
Beautiful chateau with contemporary comfort in the Indre department.
- VALENCAY (36600)
- 995,000 €
- Agency fees chargeable to the seller
- Ref. : 4054
Ref.4054 : Beautiful chateau with contemporary comfort in the Indre department.
In the department of Indre, the small natural region of the North Boischaut or Gâtines de l'Indre, offers a variety of landscapes structured by hedgerows, riverbanks and meadows. The tributaries of the Indre and Cher rivers have carved out small, asymmetrical valleys giving this local relief where forests and plateaux alternate and where mixed farming and livestock breeding are generously spread.
And it is in this peaceful environment, still well preserved from the urban noise, that this beautiful chateau typical of the region is located.
A village 4 km away provides the first necessities and a resource town with a train station is 15 km away.
Paris can be reached in 2h30 via the A71 and A10 motorways.
This beautiful 16th century chateau with four bays of rendered stone under slate, offers approx. 450sqm of living space spread over 3 levels:
On the ground floor: an entrance hall, with access to a bathroom/wc, which leads to the right-hand side of the stone staircase, then to a dining room, a kitchen and a cellar. On the left, it leads to a large living room of almost 50sqm with a fireplace. Shower room and wc.
On the first floor: 4 bedrooms, each with its own bathroom or shower room and wc.
On the second floor: 3 bedrooms, a shower room with wc, games room / home cinema.
Attic on the whole.
The outbuildings comprise a building with a Mansard roof that was built in the 18th century, situated in the extension of the castle.
They include a garage of approx. 31sqm, a boiler room of the same size, a sports or storage room of approx. 60sqm and a small lounge of approx. 33 sqm which communicates with the large lounge of the castle. Above, a convertible attic of approx. 120sqm enlarges the useful surface area of the premises and offers a large potential for any projects.
The chateau has a pleasant English-style park of approximately 2 hectares (5 acres), consisting of lawns and century-old trees (oaks and plane trees). Easy to maintain, it brings freshness and serenity to the place.
A 15x5m salt water swimming pool built by the current owners for pleasant moments of relaxation extends the terrace of the castle and punctuates the whole.
Cabinet LE NAIL – Loiret - Sologne – M. Baudouin LE GRELLE : +33 (0)2.43.98.20.20
Baudouin LE GRELLE, Individual company, registered in the Special Register of Commercial Agents, under the number 917 712 358.
We invite you to visit our website Cabinet Le Nail to browse our latest listings or learn more about this property.
-
Beautiful chateau with contemporary comfort in the Indre department.
- VALENCAY (36600)
- 995,000 €
- Agency fees chargeable to the seller
- Ref. : 4054
- Property type : castle
- Surface : 450 m²
- Surface : 2 ha
- Number of rooms : 11
- Number of bedrooms : 7
- Swimming pool : Yes
Ref.4054 : Beautiful chateau with contemporary comfort in the Indre department.
In the department of Indre, the small natural region of the North Boischaut or Gâtines de l'Indre, offers a variety of landscapes structured by hedgerows, riverbanks and meadows. The tributaries of the Indre and Cher rivers have carved out small, asymmetrical valleys giving this local relief where forests and plateaux alternate and where mixed farming and livestock breeding are generously spread.
And it is in this peaceful environment, still well preserved from the urban noise, that this beautiful chateau typical of the region is located.
A village 4 km away provides the first necessities and a resource town with a train station is 15 km away.
Paris can be reached in 2h30 via the A71 and A10 motorways.
This beautiful 16th century chateau with four bays of rendered stone under slate, offers approx. 450sqm of living space spread over 3 levels:
On the ground floor: an entrance hall, with access to a bathroom/wc, which leads to the right-hand side of the stone staircase, then to a dining room, a kitchen and a cellar. On the left, it leads to a large living room of almost 50sqm with a fireplace. Shower room and wc.
On the first floor: 4 bedrooms, each with its own bathroom or shower room and wc.
On the second floor: 3 bedrooms, a shower room with wc, games room / home cinema.
Attic on the whole.
The outbuildings comprise a building with a Mansard roof that was built in the 18th century, situated in the extension of the castle.
They include a garage of approx. 31sqm, a boiler room of the same size, a sports or storage room of approx. 60sqm and a small lounge of approx. 33 sqm which communicates with the large lounge of the castle. Above, a convertible attic of approx. 120sqm enlarges the useful surface area of the premises and offers a large potential for any projects.
The chateau has a pleasant English-style park of approximately 2 hectares (5 acres), consisting of lawns and century-old trees (oaks and plane trees). Easy to maintain, it brings freshness and serenity to the place.
A 15x5m salt water swimming pool built by the current owners for pleasant moments of relaxation extends the terrace of the castle and punctuates the whole.
Cabinet LE NAIL – Loiret - Sologne – M. Baudouin LE GRELLE : +33 (0)2.43.98.20.20
Baudouin LE GRELLE, Individual company, registered in the Special Register of Commercial Agents, under the number 917 712 358.
We invite you to visit our website Cabinet Le Nail to browse our latest listings or learn more about this property.
Contact

- Mr Baudouin LE GRELLE
- +33 (0)2 43 98 20 20


