
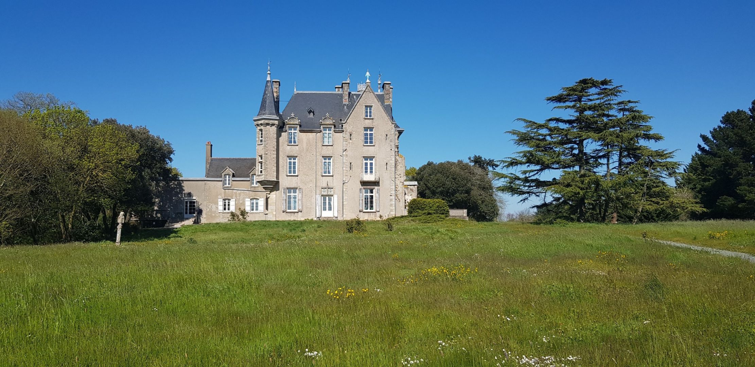

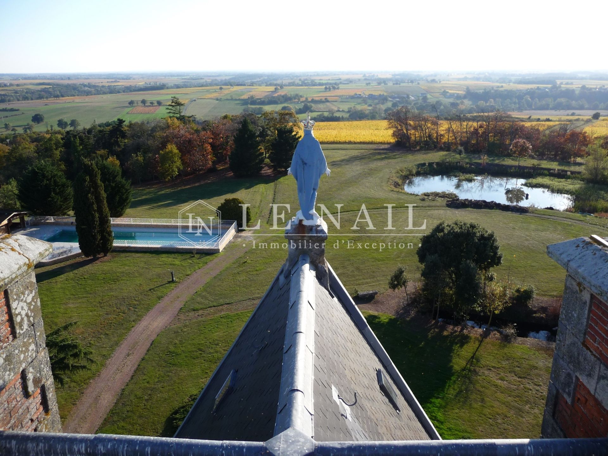

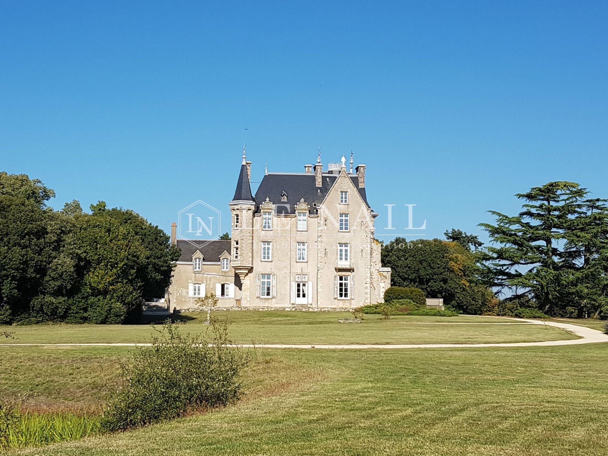

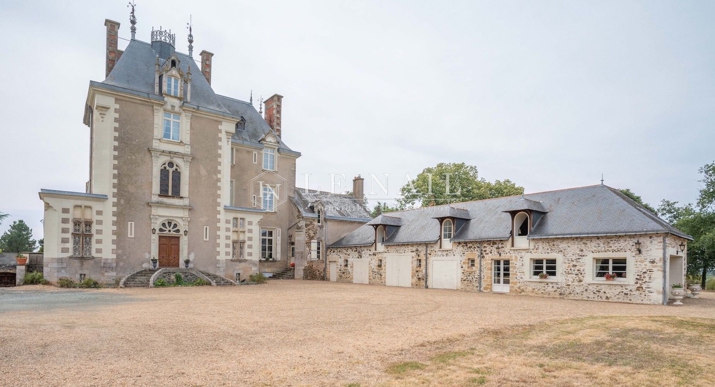

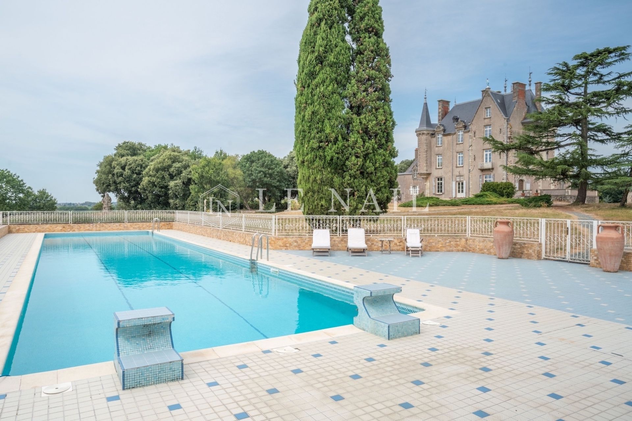

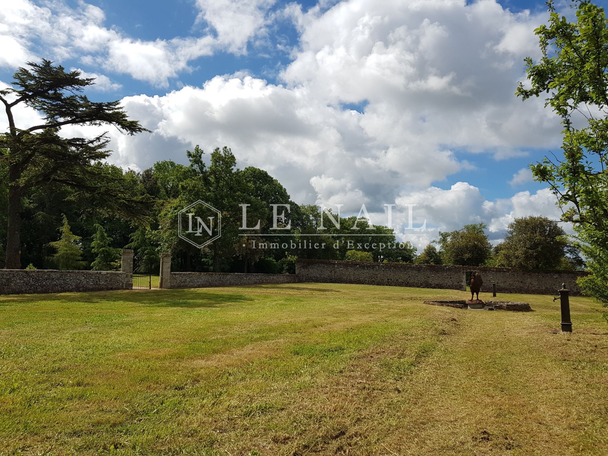

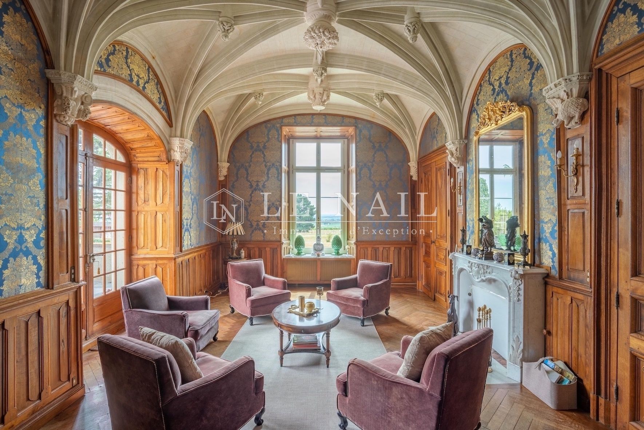

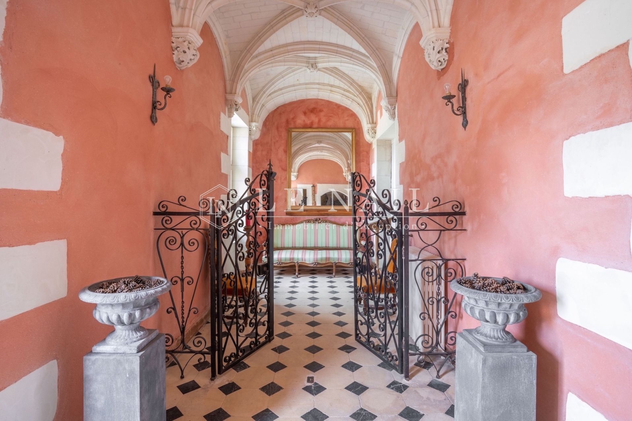

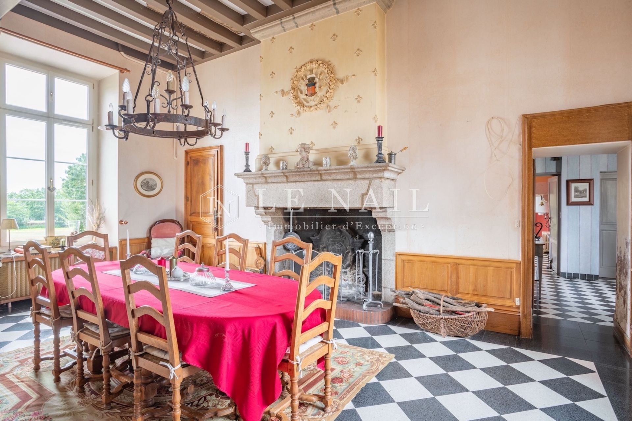

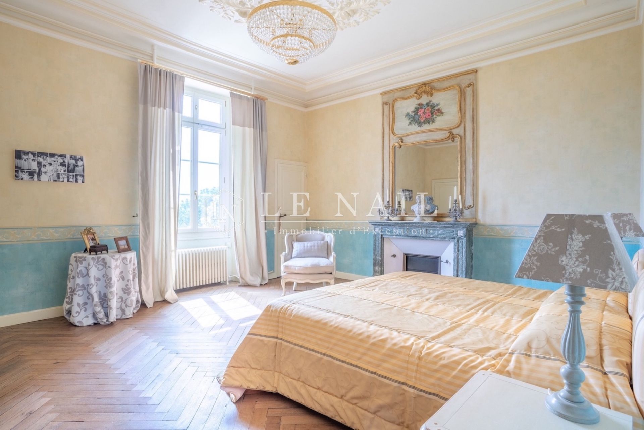

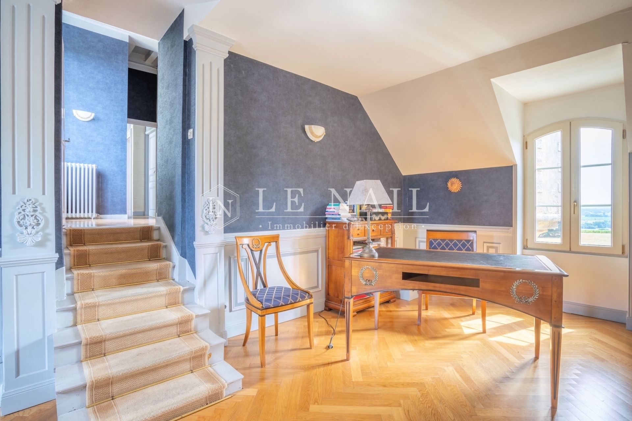

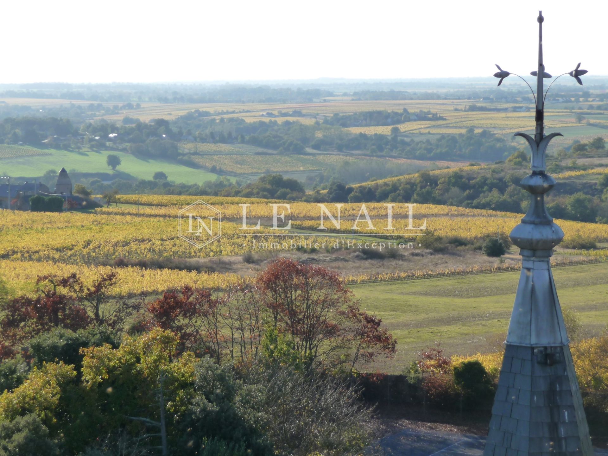

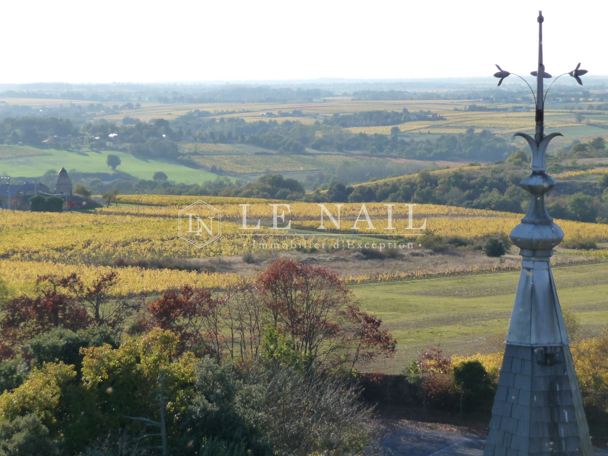
-
Elegant 19th C. chateau in th Loire Valley, near Angers.
- ANGERS (49000)
- 2,485,000 €
- Agency fees chargeable to the seller
- Ref. : 4068
Ref.4068 : Elegant 19th C. chateau in the Layon region, near Angers.
This beautiful chateau, solidly built on the slopes of the Layon, is situated on a hill overlooking the surrounding vineyards and villages, giving it a breathtaking 360° view.
The Layon Valley is characterised by landscapes of rolling green hills and narrow valleys, with terraced vineyards running down to the banks of the Layon River. Renowned for its production of sweet white wines, such as Coteaux du Layon, Bonnezeaux, Quarts de Chaume and Chaume, it is considered to be the home of one of France's flagship wines. People come from far and wide to taste its wines, explore its villages and also to enjoy all sorts of outdoor activities such as hiking, cycling, horse riding and water sports.
Situated in the heart of the Angevin heritage and not far from the dynamic city of Angers, whose historical richness is no longer in question, this castle benefits from an ideal position both in terms of its proximity to essential shops and its easy access to the motorway axes leading to the metropolises and professional areas of Paris, Le Mans and Nantes.
This majestic residence, with its rendered facades and carefully staggered tufa stone corner chains, displays a varied architectural style to great effect. Topped by high slate roofs that seem to touch the sky, and topped by a "belvedere" with a beautifully worked zinc railing, it is built on four levels.
On its north façade, the central bay is adorned with decorated pilasters that surround remarkable windows with tufa ornaments and mullions borrowed from Renaissance architecture.
Flanked by a recessed wing, the castle is extended by a typically Angevin longère that surrounds the main courtyard, thus enriching the architectural variety of this complex.
It is accessed from this side by a singular staircase with a double revolution staircase in front of the courtyard dwelling.
On the south facade, the main building is enhanced on the left by a wing with a pretty corbelled turret on its side.
The view over the surrounding countryside from this point is splendid.
The castle has a living area of approx. 700sqm, arranged as follows:
On the ground floor: a splendid entrance hall which gives access to the living rooms, VIP lounge, lounge, dining room, service entrance, laundry room and spacious kitchen, and to the exceptional spiral stairway topped by a ribbed ribbed dome, leading to the floors from the cellars to the attics.
There are oak parquet floors with herringbone and cabochon paving, a marble fireplace and monumental granite fireplaces, picture rails and panelling of finely worked wood, ornate ceilings, some of which are splendid, such as the arched vaults on ribbed crossings with tiercerons and offset liernes. This architectural feature, very rarely seen in castles of this period, is characterised by the broken aspect of the vault line obtained by a successive shift in the keystones.
On the first floor: a gallery giving access on either side to three bedrooms, one of which has an imposing wooden coffered ceiling and an adjoining balconette, a magnificently decorated chapel, a library, two rooms that could be used as offices or spare bedrooms and a bathroom.
There are herringbone oak floors, marble fireplaces and wooden picture rails.
Second floor: gallery with four bedrooms and a large bathroom.
On the third floor: the service floor comprises former bedrooms and service rooms as well as an attic to be converted.
Fourth floor: access to the viewpoint from the belvedere from the service floor.
Basement: Two pleasure cellars and a magnificent brick vaulted cellar.
The property has several outbuildings in good condition and close to the castle, as follows
The longère (farmhouse) in a square return comprising :
two garages, one of which is a large workshop/garage equipped with an automated and secure locking system;
A shed/wood store;
A large and pleasant attic club house;
A winter garden which can be used as a reception room.
The independent house of 150m² entirely restored which can be used as a gîte or guest house comprising: on the ground floor, a living room, a kitchen and back kitchen, a bathroom and a toilet and on the second floor, two bedrooms. A shed.
An orangery adjoining a charming walled vegetable garden and its pond.
An additional garage (possibly for 2 cars).
A tennis court.
A monumental heated swimming pool (6m x 25m), tiled and closed by a pretty wrought iron handrail, and its pool house chalet with shower and sauna.
Beautiful romantic English-style park of 12.97 acres ( 5 ha 25a 88ca) entirely enclosed, decorated with majestic trees (oaks, plane trees, chestnut trees, cedars, redwoods, pines, ...), crossed by a moat and punctuated by a piece of water on which many species of birds like to take refuge. There are lovely features such as the bridge over the moat and the circular stabilised paths leading easily to any part of the park. Walking through this natural setting really does give you a sense of perpetual discovery, with each vantage point offering new perspectives that ostensibly invite contemplation. The journey continues from the park to the footpaths that stretch around the property, through hillsides and vineyards.
Cabinet LE NAIL – Maine-et-Loire - M.Lodoïs HUBERT : +33 (0)2.43.98.20.20
Lodoïs HUBERT, Individual company, registered in the Special Register of Commercial Agents, under the number 792 044 077.
We invite you to visit our website Cabinet Le Nail to browse our latest listings or learn more about this property.
Information on the risks to which this property is exposed is available at: www.georisques.gouv.fr
-
Elegant 19th C. chateau in th Loire Valley, near Angers.
- ANGERS (49000)
- 2,485,000 €
- Agency fees chargeable to the seller
- Ref. : 4068
- Property type : castle
- Surface : 700 m²
- Surface : 5.26 ha
- Number of rooms : 17
- Swimming pool : Yes
Ref.4068 : Elegant 19th C. chateau in the Layon region, near Angers.
This beautiful chateau, solidly built on the slopes of the Layon, is situated on a hill overlooking the surrounding vineyards and villages, giving it a breathtaking 360° view.
The Layon Valley is characterised by landscapes of rolling green hills and narrow valleys, with terraced vineyards running down to the banks of the Layon River. Renowned for its production of sweet white wines, such as Coteaux du Layon, Bonnezeaux, Quarts de Chaume and Chaume, it is considered to be the home of one of France's flagship wines. People come from far and wide to taste its wines, explore its villages and also to enjoy all sorts of outdoor activities such as hiking, cycling, horse riding and water sports.
Situated in the heart of the Angevin heritage and not far from the dynamic city of Angers, whose historical richness is no longer in question, this castle benefits from an ideal position both in terms of its proximity to essential shops and its easy access to the motorway axes leading to the metropolises and professional areas of Paris, Le Mans and Nantes.
This majestic residence, with its rendered facades and carefully staggered tufa stone corner chains, displays a varied architectural style to great effect. Topped by high slate roofs that seem to touch the sky, and topped by a "belvedere" with a beautifully worked zinc railing, it is built on four levels.
On its north façade, the central bay is adorned with decorated pilasters that surround remarkable windows with tufa ornaments and mullions borrowed from Renaissance architecture.
Flanked by a recessed wing, the castle is extended by a typically Angevin longère that surrounds the main courtyard, thus enriching the architectural variety of this complex.
It is accessed from this side by a singular staircase with a double revolution staircase in front of the courtyard dwelling.
On the south facade, the main building is enhanced on the left by a wing with a pretty corbelled turret on its side.
The view over the surrounding countryside from this point is splendid.
The castle has a living area of approx. 700sqm, arranged as follows:
On the ground floor: a splendid entrance hall which gives access to the living rooms, VIP lounge, lounge, dining room, service entrance, laundry room and spacious kitchen, and to the exceptional spiral stairway topped by a ribbed ribbed dome, leading to the floors from the cellars to the attics.
There are oak parquet floors with herringbone and cabochon paving, a marble fireplace and monumental granite fireplaces, picture rails and panelling of finely worked wood, ornate ceilings, some of which are splendid, such as the arched vaults on ribbed crossings with tiercerons and offset liernes. This architectural feature, very rarely seen in castles of this period, is characterised by the broken aspect of the vault line obtained by a successive shift in the keystones.
On the first floor: a gallery giving access on either side to three bedrooms, one of which has an imposing wooden coffered ceiling and an adjoining balconette, a magnificently decorated chapel, a library, two rooms that could be used as offices or spare bedrooms and a bathroom.
There are herringbone oak floors, marble fireplaces and wooden picture rails.
Second floor: gallery with four bedrooms and a large bathroom.
On the third floor: the service floor comprises former bedrooms and service rooms as well as an attic to be converted.
Fourth floor: access to the viewpoint from the belvedere from the service floor.
Basement: Two pleasure cellars and a magnificent brick vaulted cellar.
The property has several outbuildings in good condition and close to the castle, as follows
The longère (farmhouse) in a square return comprising :
two garages, one of which is a large workshop/garage equipped with an automated and secure locking system;
A shed/wood store;
A large and pleasant attic club house;
A winter garden which can be used as a reception room.
The independent house of 150m² entirely restored which can be used as a gîte or guest house comprising: on the ground floor, a living room, a kitchen and back kitchen, a bathroom and a toilet and on the second floor, two bedrooms. A shed.
An orangery adjoining a charming walled vegetable garden and its pond.
An additional garage (possibly for 2 cars).
A tennis court.
A monumental heated swimming pool (6m x 25m), tiled and closed by a pretty wrought iron handrail, and its pool house chalet with shower and sauna.
Beautiful romantic English-style park of 12.97 acres ( 5 ha 25a 88ca) entirely enclosed, decorated with majestic trees (oaks, plane trees, chestnut trees, cedars, redwoods, pines, ...), crossed by a moat and punctuated by a piece of water on which many species of birds like to take refuge. There are lovely features such as the bridge over the moat and the circular stabilised paths leading easily to any part of the park. Walking through this natural setting really does give you a sense of perpetual discovery, with each vantage point offering new perspectives that ostensibly invite contemplation. The journey continues from the park to the footpaths that stretch around the property, through hillsides and vineyards.
Cabinet LE NAIL – Maine-et-Loire - M.Lodoïs HUBERT : +33 (0)2.43.98.20.20
Lodoïs HUBERT, Individual company, registered in the Special Register of Commercial Agents, under the number 792 044 077.
We invite you to visit our website Cabinet Le Nail to browse our latest listings or learn more about this property.
Information on the risks to which this property is exposed is available at: www.georisques.gouv.fr

