
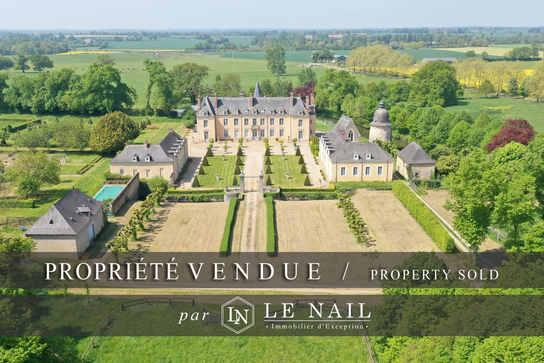

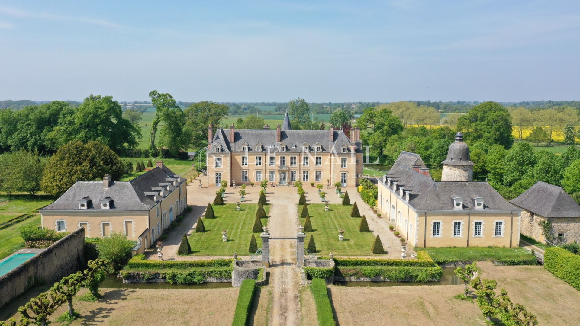

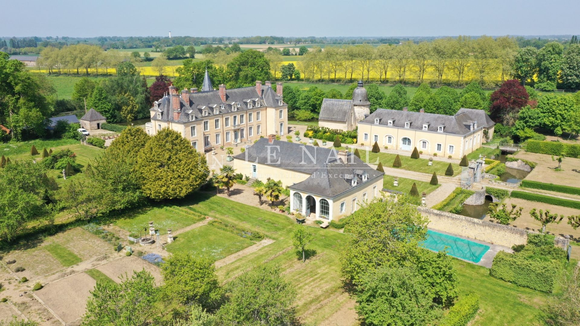

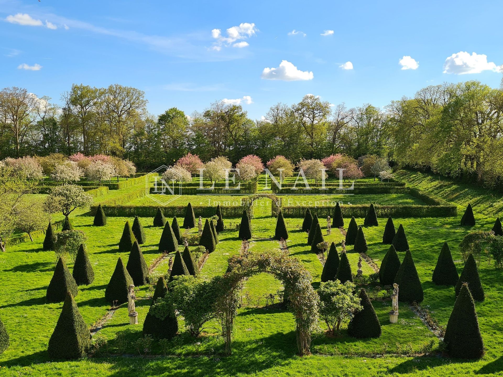

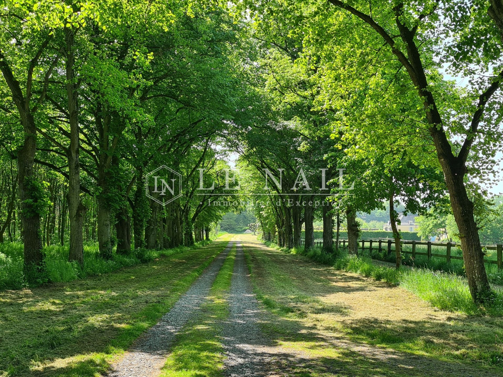

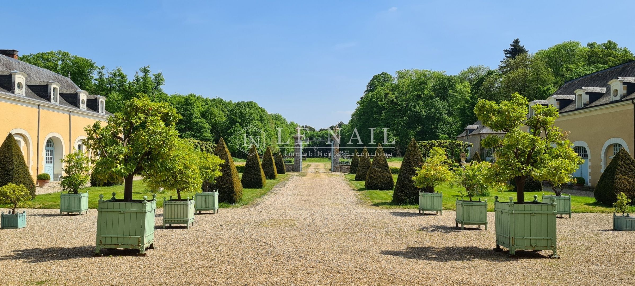

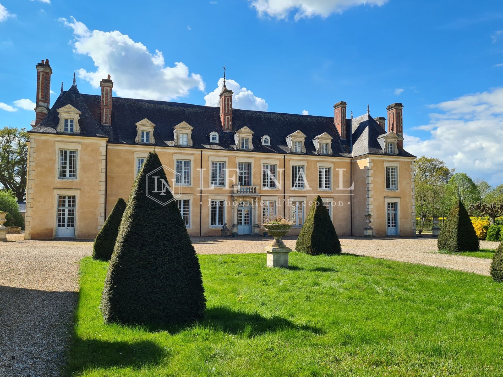

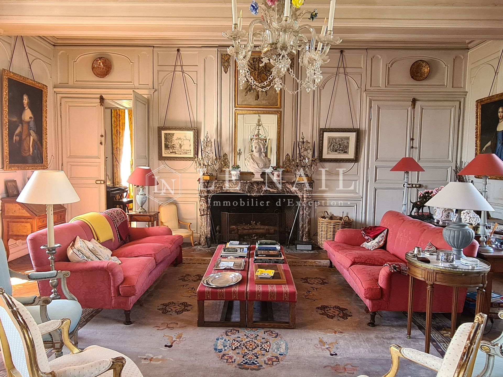

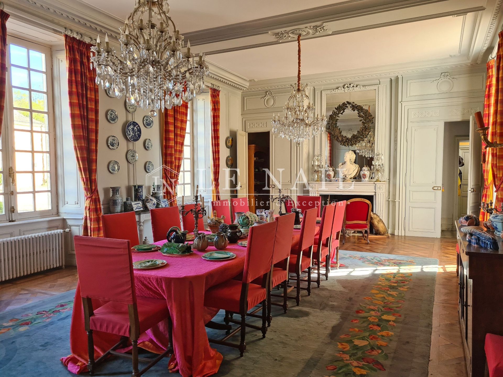

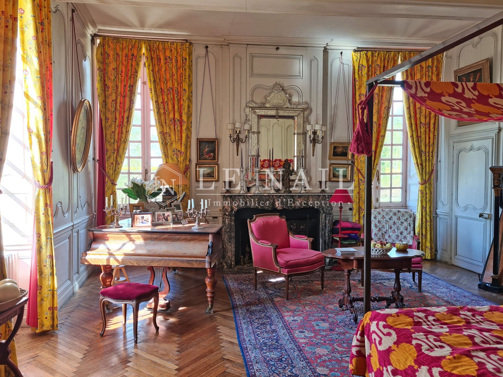

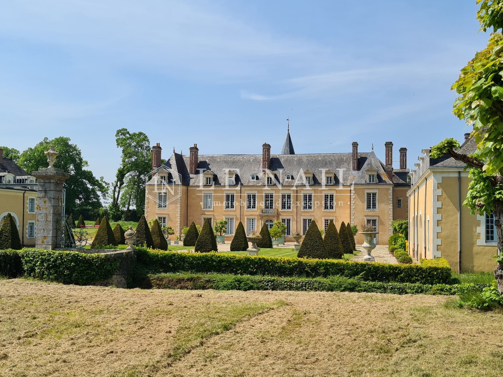

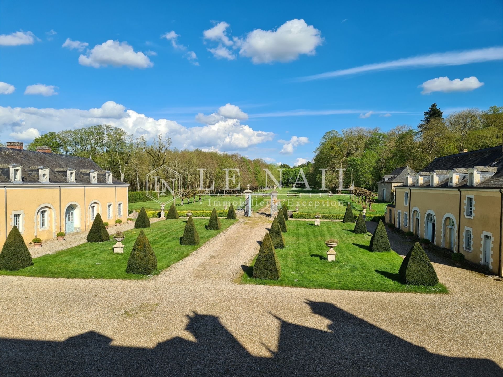

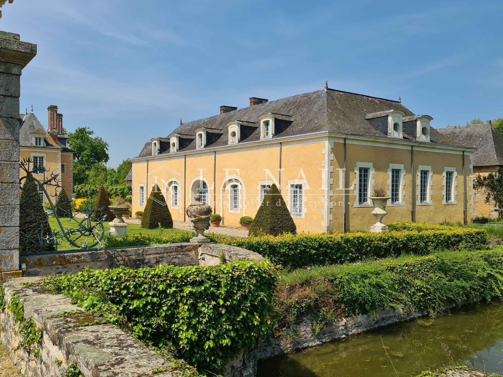

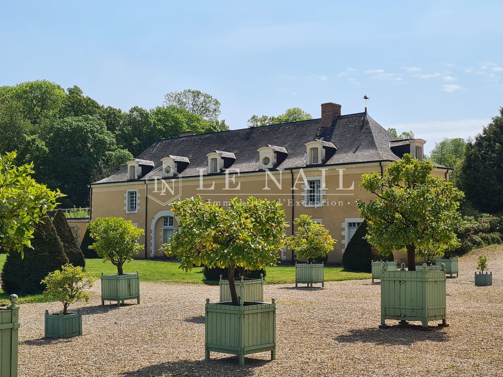

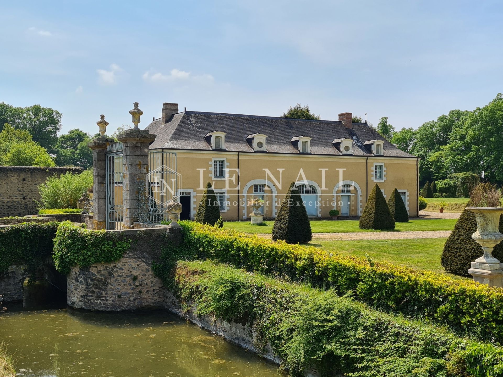

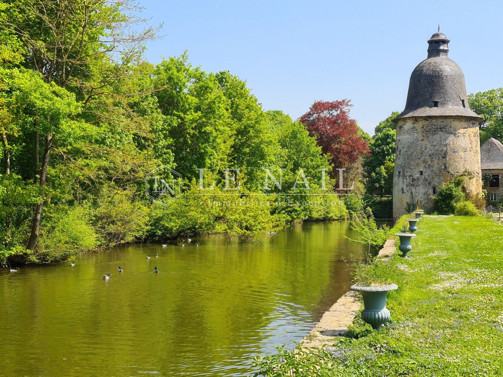

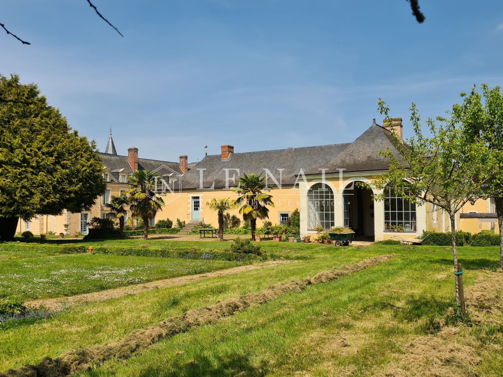

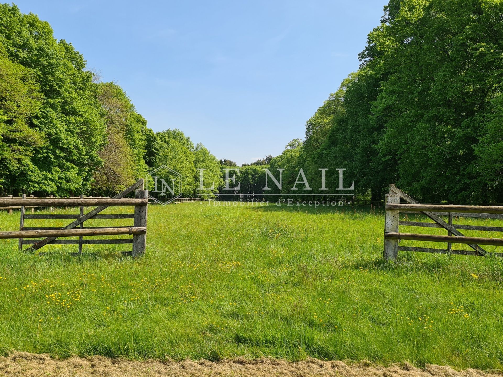

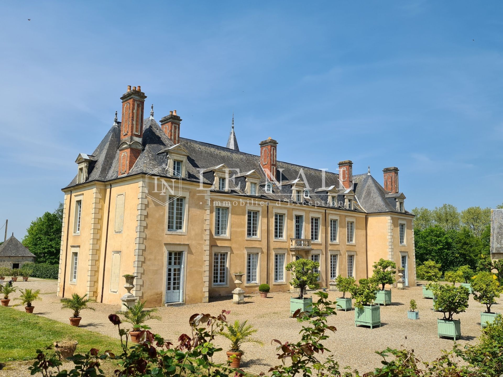
-
MAGNIFICENT LISTED CLASSIC CHATEAU 15th, 16th AND 18th C. IN MAYENNE DEPARTMENT
- LAVAL (53000)
- VIDEO
- 1,790,000 €
- Agency fees chargeable to the seller
- Ref. : 4176
Ref.4176 : MAGNIFICENT LISTED CLASSIC CHATEAU 15th, 16th AND 18th C. IN MAYENNE DEPARTMENT.
In the historic province of Bas-Maine, not far from Haut Anjou, this grand and sumptuous château is built in a beautiful natural setting. Just 3 km from a small market town, the surrounding countryside is cradled by the lacelets of the Vaiges, a tributary of the Sarthe. The château is within easy reach of major transport routes. The towns of Laval (TGV station, 1h15 from Paris), Château-Gontier and Sablé-sur-Sarthe (TGV station, 1h20 from Paris) are all 27 km away by car.
This French window gives access to the residence, which includes :
First floor: a welcoming 42 sqm vestibule, 1890 panelling, large and small 66 and 39 sqm salons, herringbone parquet flooring, marble fireplaces, 1779 panelling, 68sqm dining room, Versailles flagstone parquet flooring, 1880 Louis XVI panelling, fireplace, 18 sqm smoking room with Grez-en-Bouère marble fireplace, master's study used as a hunting room, 55sqm double-exposure kitchen with stone fireplace, storeroom with former staff dining room in mezzanine above, pantry with sink, spiral staircase in out-of-work tower, laundry room, débotté, china cabinet, shower room and 2 wc.
First floor: 9 bedrooms (8 with fireplaces), large library with elegant fireplace, 2 shower rooms with wc, bathroom and 2 wc.
Above: 12 bedrooms (old, mainly for staff use), a home cinema, a shower room with toilet and an attic.
Cellar below, with boiler room.
Total living area approx. 960sqm.
The outbuildings include :
Two large 16th-century L-shaped outbuildings, facing each other and symmetrical to the château. They were remodeled in 1777. The one on the right comprises stables refurbished in the 19th century, with 4 stalls, 3 boxes, marble troughs, brass sides and straw mat, herringbone brick floor, drain, lads' rooms and tack room. The other common building has all the features of a domestic dwelling of the time: large attic with beautiful old roof frame, kitchen with high fireplace, terracotta tiles, wooden partitions, wine-press cellar on wooden base, fruit orchard, orangery with beautiful frame; recent roofs.
Seventeenth-century barn, original framework, slate roof with original hatchets and dormer windows, paved floor.
Dovecote with imperial roof, topped by a skylight. Its large dimensions, thick walls and proximity to the moat indicate that it was once a medieval defensive tower;
High-gabled chapel, rebuilt in the 15th century on 13th-century foundations, featuring a Gothic-filled main window;
Crib;
Restored, comfortable gardener's dwelling occupied by the janitor couple;
Bread oven.
A large, slightly elevated garden adorns the south facade. It still features elements of the 18th-century French garden: kitchen garden, orchard and rose garden. It is adorned with statues of Medici.
Its geometric lines match the classicist architecture of the buildings. Topiary art is at its best here.
At the far end of the garden, four green theaters. An adjoining wood, with its star-shaped paths following the original plan of 1783, completes the site.
In the courtyard of honor, some twenty bigarad and lemon orange trees stand out, eleven of them exceptional for their size and age.
The total surface area is 45.45 acres (18 ha 41 a 46 ca.)
Information on the risks to which this property is exposed is available at: www.georisques.gouv.fr
-
MAGNIFICENT LISTED CLASSIC CHATEAU 15th, 16th AND 18th C. IN MAYENNE DEPARTMENT
- LAVAL (53000)
- VIDEO
- 1,790,000 €
- Agency fees chargeable to the seller
- Ref. : 4176
- Property type : castle
- Surface : 960 m²
- Surface : 18.41 ha
- Number of rooms : 34
- Number of bedrooms : 20
- Swimming pool : Yes
- DPE :
Ref.4176 : MAGNIFICENT LISTED CLASSIC CHATEAU 15th, 16th AND 18th C. IN MAYENNE DEPARTMENT.
In the historic province of Bas-Maine, not far from Haut Anjou, this grand and sumptuous château is built in a beautiful natural setting. Just 3 km from a small market town, the surrounding countryside is cradled by the lacelets of the Vaiges, a tributary of the Sarthe. The château is within easy reach of major transport routes. The towns of Laval (TGV station, 1h15 from Paris), Château-Gontier and Sablé-sur-Sarthe (TGV station, 1h20 from Paris) are all 27 km away by car.
This French window gives access to the residence, which includes :
First floor: a welcoming 42 sqm vestibule, 1890 panelling, large and small 66 and 39 sqm salons, herringbone parquet flooring, marble fireplaces, 1779 panelling, 68sqm dining room, Versailles flagstone parquet flooring, 1880 Louis XVI panelling, fireplace, 18 sqm smoking room with Grez-en-Bouère marble fireplace, master's study used as a hunting room, 55sqm double-exposure kitchen with stone fireplace, storeroom with former staff dining room in mezzanine above, pantry with sink, spiral staircase in out-of-work tower, laundry room, débotté, china cabinet, shower room and 2 wc.
First floor: 9 bedrooms (8 with fireplaces), large library with elegant fireplace, 2 shower rooms with wc, bathroom and 2 wc.
Above: 12 bedrooms (old, mainly for staff use), a home cinema, a shower room with toilet and an attic.
Cellar below, with boiler room.
Total living area approx. 960sqm.
The outbuildings include :
Two large 16th-century L-shaped outbuildings, facing each other and symmetrical to the château. They were remodeled in 1777. The one on the right comprises stables refurbished in the 19th century, with 4 stalls, 3 boxes, marble troughs, brass sides and straw mat, herringbone brick floor, drain, lads' rooms and tack room. The other common building has all the features of a domestic dwelling of the time: large attic with beautiful old roof frame, kitchen with high fireplace, terracotta tiles, wooden partitions, wine-press cellar on wooden base, fruit orchard, orangery with beautiful frame; recent roofs.
Seventeenth-century barn, original framework, slate roof with original hatchets and dormer windows, paved floor.
Dovecote with imperial roof, topped by a skylight. Its large dimensions, thick walls and proximity to the moat indicate that it was once a medieval defensive tower;
High-gabled chapel, rebuilt in the 15th century on 13th-century foundations, featuring a Gothic-filled main window;
Crib;
Restored, comfortable gardener's dwelling occupied by the janitor couple;
Bread oven.
A large, slightly elevated garden adorns the south facade. It still features elements of the 18th-century French garden: kitchen garden, orchard and rose garden. It is adorned with statues of Medici.
Its geometric lines match the classicist architecture of the buildings. Topiary art is at its best here.
At the far end of the garden, four green theaters. An adjoining wood, with its star-shaped paths following the original plan of 1783, completes the site.
In the courtyard of honor, some twenty bigarad and lemon orange trees stand out, eleven of them exceptional for their size and age.
The total surface area is 45.45 acres (18 ha 41 a 46 ca.)
Information on the risks to which this property is exposed is available at: www.georisques.gouv.fr
Contact

- Siège

