
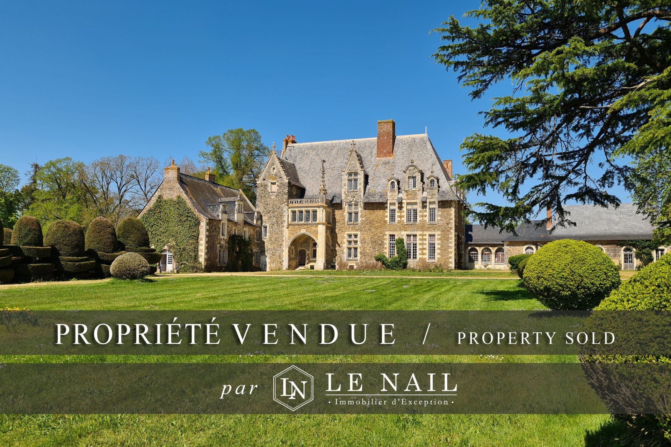

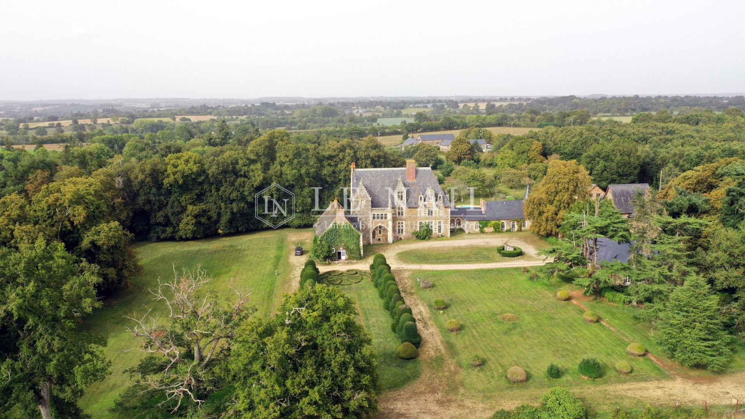

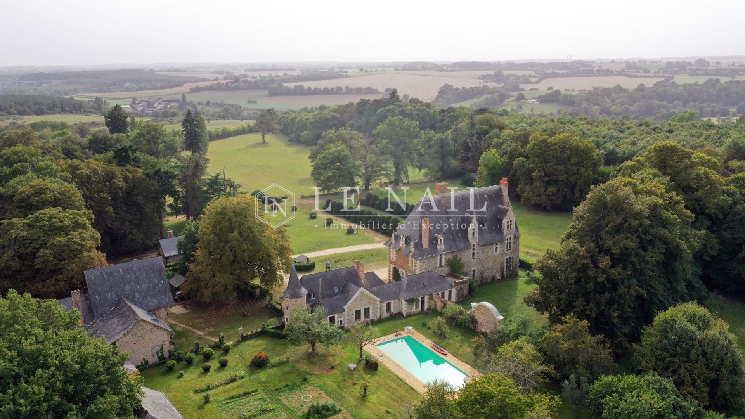

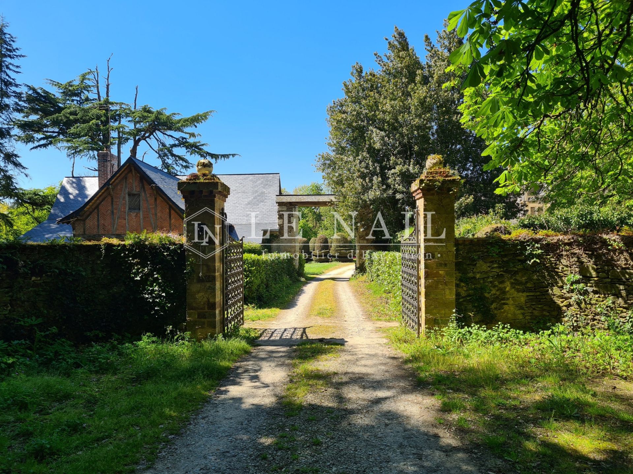

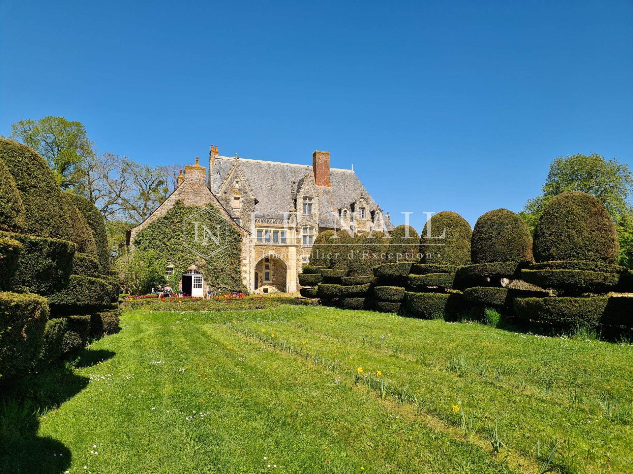

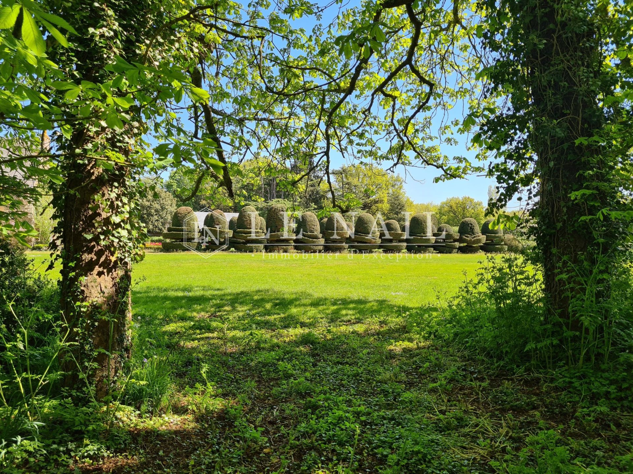

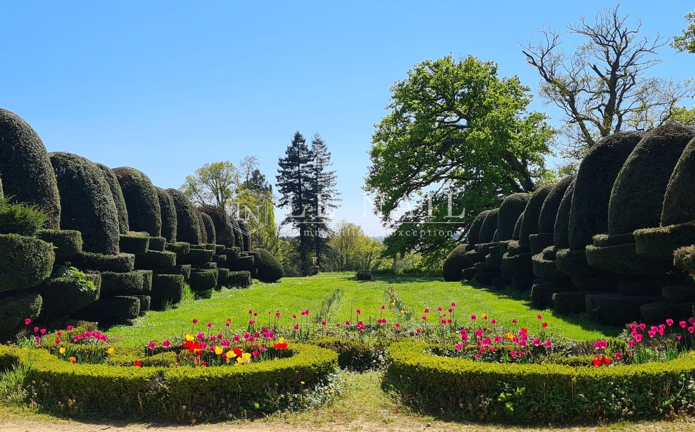

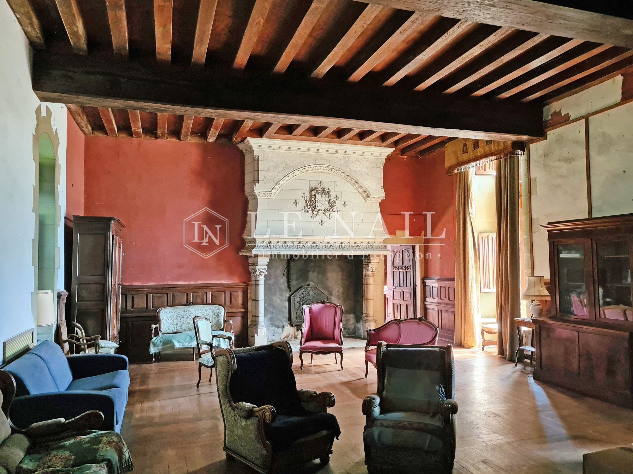

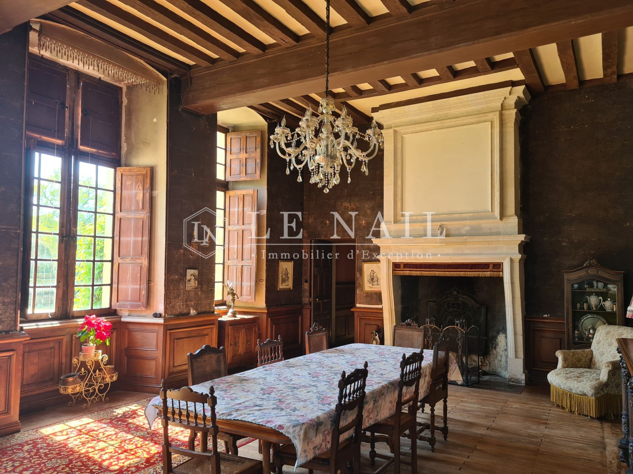

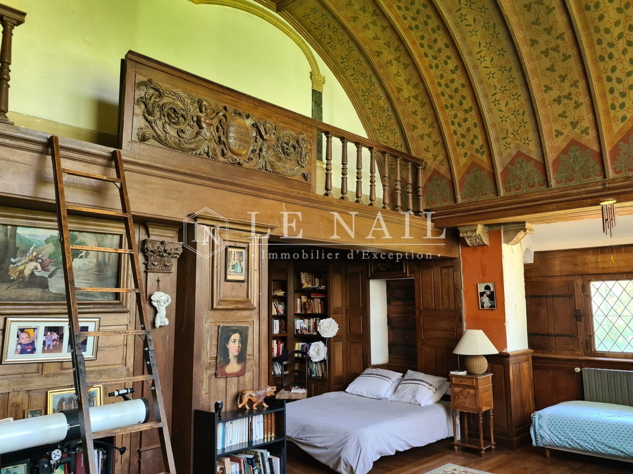

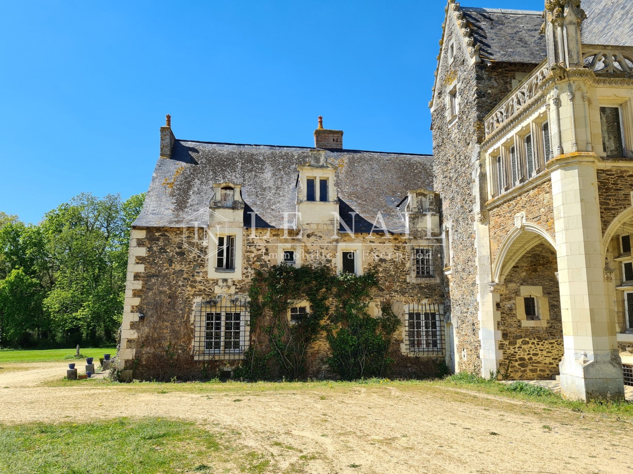

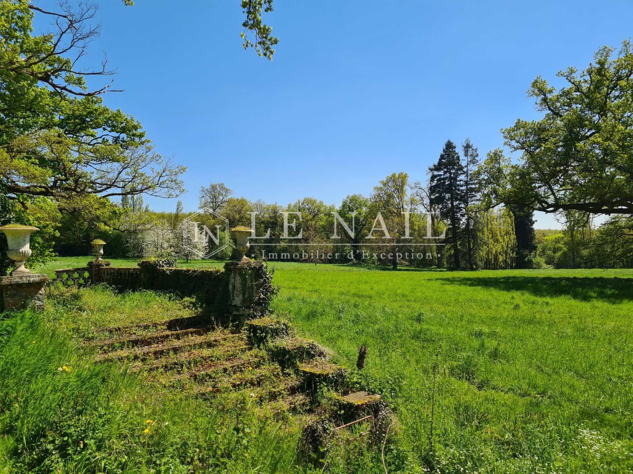
-
16th AND 17th centuries LISTED HOUSES IN HAUT-ANJOU
- CHATEAU GONTIER (53200)
- 850,000 €
- Agency fees chargeable to the seller
- Ref. : 4191
Ref.4191 : Not far from the small historic town of Château-Gontier, on the banks of the Mayenne river, in a hilly, green setting with lovely views over unspoilt bocage countryside, stands this imposing dwelling, a jewel of Gothic art. Located in the aptly-named Haut-Anjou region, it is easily accessible via the main road and rail links. It has direct, private access to the River Mayenne.
A magnificent Renaissance residence, the manor house had fallen into disrepair by the end of the 19th century. It was then carefully and faithfully restored, respecting the original architecture and the 17th-century additions. It comprises a 16th century dwelling, extended to the west by a 17th century wing set at right angles and to the east by a wing extending the dwelling. It is built of jointed rubble stone. The openings are in tufa stone, and the building is covered in slate. The facade of the main dwelling is adorned with tiered windows linked together with acute or rounded pediments, which penetrate the roof. The dormer windows are topped with stone flower pots, and the roundels are decorated with hooks. On the facade, brackets, finials and sculpted cabbages can be seen above the openings.
The dwelling is accessed via an attractive flamboyant-style porch, under a ribbed arch, topped by an elegant connecting gallery, itself crowned with a balustrade and an imposing pinnacle. The porch frames a beautiful Gothic-style entrance door decorated with napkin folds.
Ground floor:
A tiled, oak-panelled entrance hall leads to the spiral stairway tower, which leads to a large lounge with oak parquet flooring, adorned with a monumental Gothic stone fireplace, magnificent, precious 16th century stained glass windows and cushions in the window embrasures, a dining room with oak parquet flooring, a large 18th century stone fireplace and wainscoting, a second entrance hall and stairway. The garden level comprises a living room, kitchen, bedroom, shower room and toilet. Upstairs, a remarkable 19th century painter's studio, vaulted and mostly decorated with oak panelling, 2 bedrooms, bathroom and wc.
First floor:
Accessed from the stairway tower that forms the corner of the dwelling. It comprises three large fire-place bedrooms with parquet flooring, 2 of which have dressing rooms, a shower room and wc, a former bathroom and a former wc.
Upstairs:
Two bedrooms with monumental fireplaces and overmantels, bedroom with alcove, Louis XV wood panelling, overmantels and Louis XV marble fireplace, another fire bedroom, former toilet.
In the wing that extends the dwelling to the east, on the ground floor, a summer kitchen, an old kitchen, toilet, storeroom, several rooms and utility rooms in the extension and above.
Cellar below the main dwelling.
The outbuildings show all the needs and daily life of such an estate, particularly in the 19th century. They include numerous buildings, including a 3-room gardener's cottage with central heating, whose comfort is outdated, a sheepfold, a poultry house, a garage, a wood shed, a kennel and a stable to the east of the dwelling; in the kitchen garden to the north, an orangery and a wood shed.
Some of these buildings have had their roofs renewed, while others require regular maintenance.
The land consists mainly of woods (approx. 32.12 acres) and meadows (approx. 8.65 acres). The parkland, surrounded by ancient retaining walls, is adorned with fine yew trees, box trees and rose and flower beds, creating beautiful vistas. It is planted with large ornamental trees (oak, cedar, lime and chestnut). It extends out towards the Mayenne valley and has direct, private access.
The swimming pool (14 x 5 m) is situated between the dwelling and the vegetable garden, out of sight.
The property has a total surface area of 46.87 acres.
The following are listed on the Supplementary Inventory of Historic Monuments: the facades and roofs of the dwelling and all the outbuildings (guard's house, bakery, sheepfold, kennels, woodshed, orangery, greenhouse, etc.); the painter's studio with its décor and the stable with all its fittings; the gardens with the small children's house and the retaining walls of the terraces to the south.
This property is registred on the additionnal inventory of historic monuments (allowing fiscal tax cuts if you pay taxes in France).
Information on the risks to which this property is exposed is available at: www.georisques.gouv.fr
-
16th AND 17th centuries LISTED HOUSES IN HAUT-ANJOU
- CHATEAU GONTIER (53200)
- 850,000 €
- Agency fees chargeable to the seller
- Ref. : 4191
- Property type : manor house
- Surface : 600 m²
- Surface : 18.97 ha
- Number of rooms : 16
- Number of bedrooms : 10
- DPE :
Ref.4191 : Not far from the small historic town of Château-Gontier, on the banks of the Mayenne river, in a hilly, green setting with lovely views over unspoilt bocage countryside, stands this imposing dwelling, a jewel of Gothic art. Located in the aptly-named Haut-Anjou region, it is easily accessible via the main road and rail links. It has direct, private access to the River Mayenne.
A magnificent Renaissance residence, the manor house had fallen into disrepair by the end of the 19th century. It was then carefully and faithfully restored, respecting the original architecture and the 17th-century additions. It comprises a 16th century dwelling, extended to the west by a 17th century wing set at right angles and to the east by a wing extending the dwelling. It is built of jointed rubble stone. The openings are in tufa stone, and the building is covered in slate. The facade of the main dwelling is adorned with tiered windows linked together with acute or rounded pediments, which penetrate the roof. The dormer windows are topped with stone flower pots, and the roundels are decorated with hooks. On the facade, brackets, finials and sculpted cabbages can be seen above the openings.
The dwelling is accessed via an attractive flamboyant-style porch, under a ribbed arch, topped by an elegant connecting gallery, itself crowned with a balustrade and an imposing pinnacle. The porch frames a beautiful Gothic-style entrance door decorated with napkin folds.
Ground floor:
A tiled, oak-panelled entrance hall leads to the spiral stairway tower, which leads to a large lounge with oak parquet flooring, adorned with a monumental Gothic stone fireplace, magnificent, precious 16th century stained glass windows and cushions in the window embrasures, a dining room with oak parquet flooring, a large 18th century stone fireplace and wainscoting, a second entrance hall and stairway. The garden level comprises a living room, kitchen, bedroom, shower room and toilet. Upstairs, a remarkable 19th century painter's studio, vaulted and mostly decorated with oak panelling, 2 bedrooms, bathroom and wc.
First floor:
Accessed from the stairway tower that forms the corner of the dwelling. It comprises three large fire-place bedrooms with parquet flooring, 2 of which have dressing rooms, a shower room and wc, a former bathroom and a former wc.
Upstairs:
Two bedrooms with monumental fireplaces and overmantels, bedroom with alcove, Louis XV wood panelling, overmantels and Louis XV marble fireplace, another fire bedroom, former toilet.
In the wing that extends the dwelling to the east, on the ground floor, a summer kitchen, an old kitchen, toilet, storeroom, several rooms and utility rooms in the extension and above.
Cellar below the main dwelling.
The outbuildings show all the needs and daily life of such an estate, particularly in the 19th century. They include numerous buildings, including a 3-room gardener's cottage with central heating, whose comfort is outdated, a sheepfold, a poultry house, a garage, a wood shed, a kennel and a stable to the east of the dwelling; in the kitchen garden to the north, an orangery and a wood shed.
Some of these buildings have had their roofs renewed, while others require regular maintenance.
The land consists mainly of woods (approx. 32.12 acres) and meadows (approx. 8.65 acres). The parkland, surrounded by ancient retaining walls, is adorned with fine yew trees, box trees and rose and flower beds, creating beautiful vistas. It is planted with large ornamental trees (oak, cedar, lime and chestnut). It extends out towards the Mayenne valley and has direct, private access.
The swimming pool (14 x 5 m) is situated between the dwelling and the vegetable garden, out of sight.
The property has a total surface area of 46.87 acres.
The following are listed on the Supplementary Inventory of Historic Monuments: the facades and roofs of the dwelling and all the outbuildings (guard's house, bakery, sheepfold, kennels, woodshed, orangery, greenhouse, etc.); the painter's studio with its décor and the stable with all its fittings; the gardens with the small children's house and the retaining walls of the terraces to the south.
This property is registred on the additionnal inventory of historic monuments (allowing fiscal tax cuts if you pay taxes in France).
Information on the risks to which this property is exposed is available at: www.georisques.gouv.fr
Contact

- Siège

