
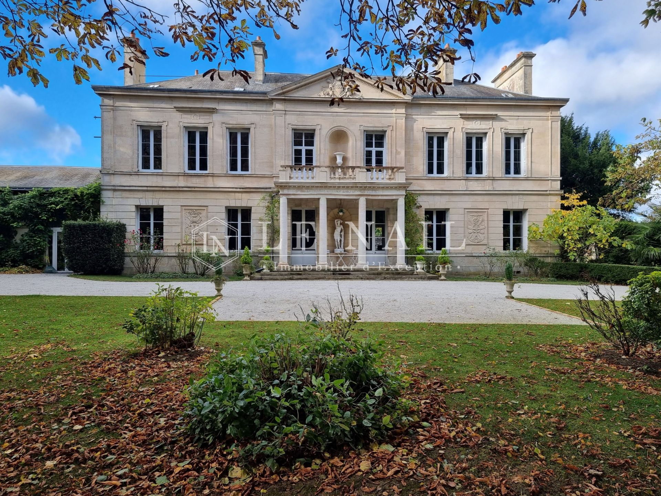

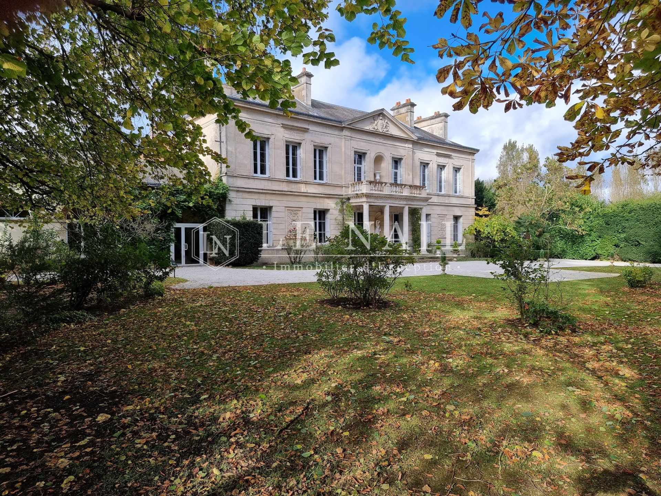

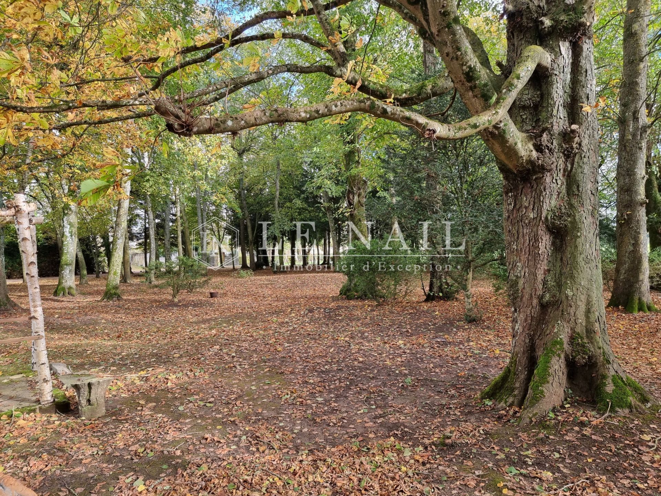

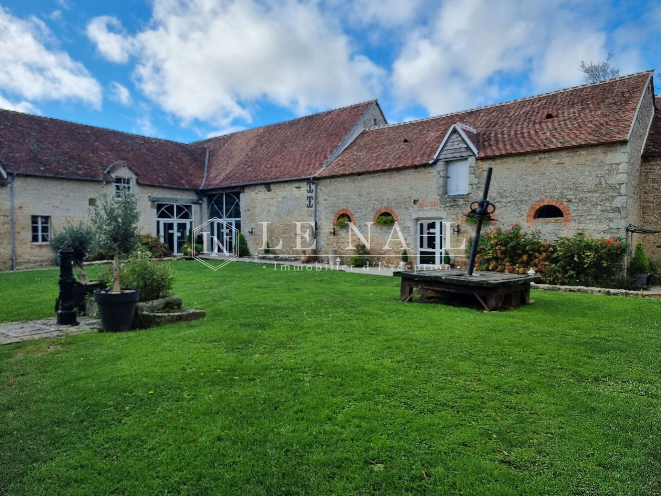

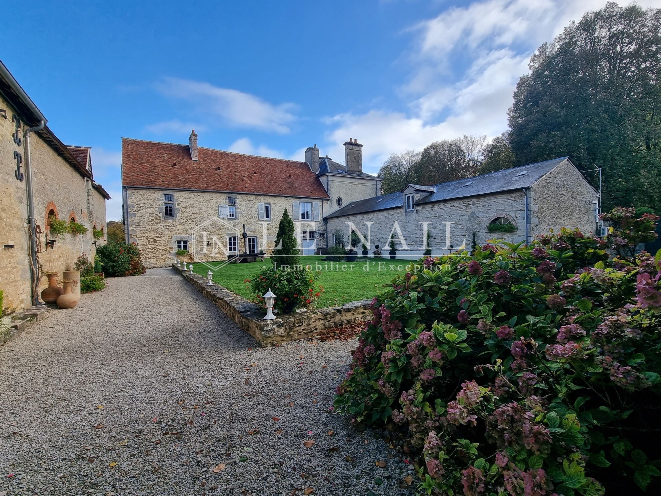

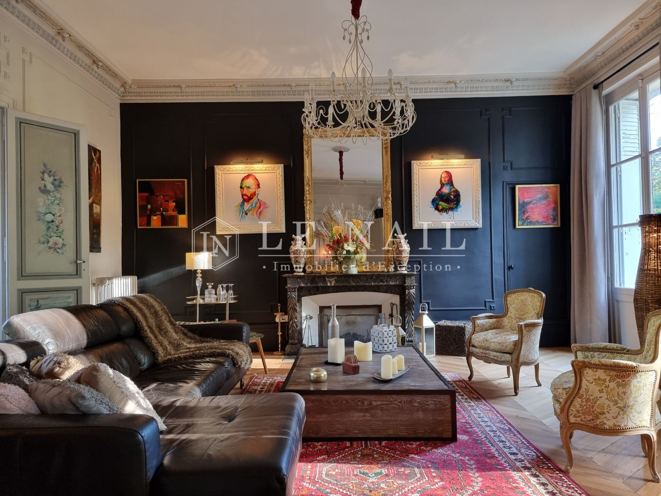

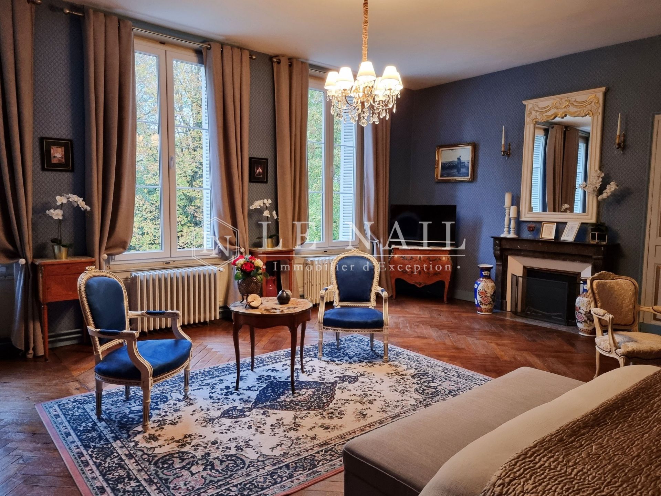

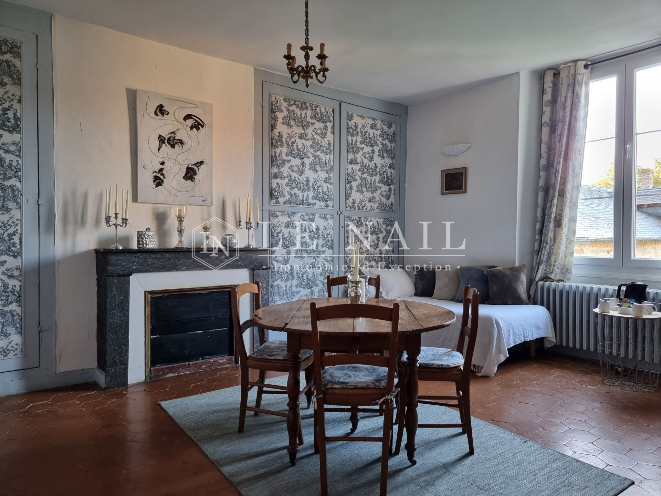

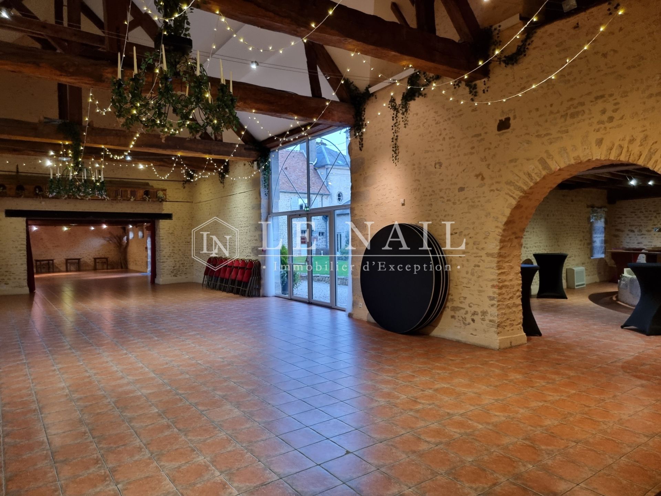

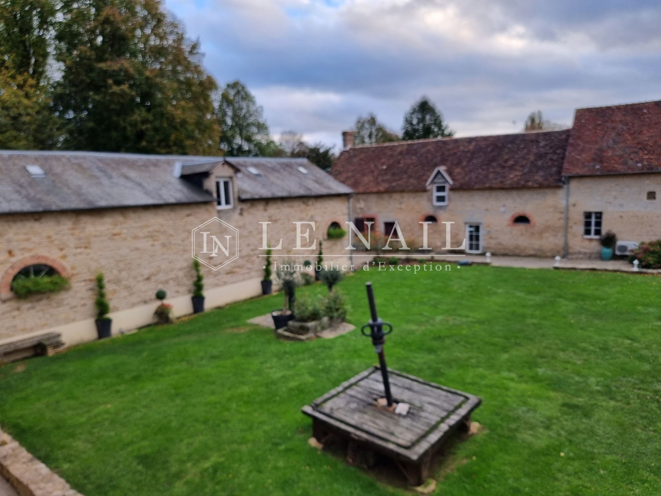

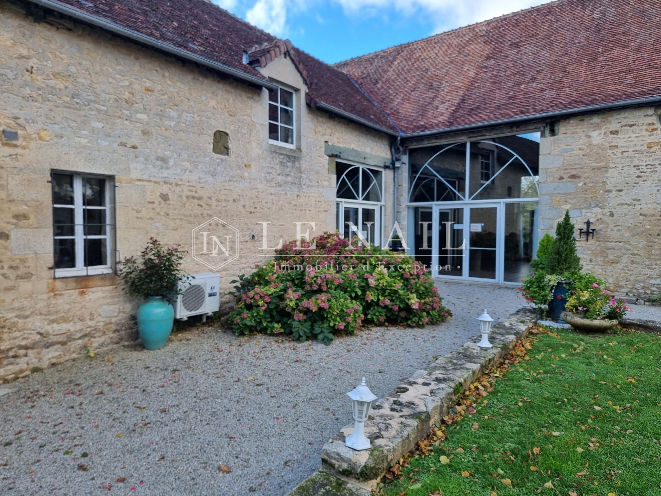
-
Beautiful property for events, approx. 30 minutes from Le Mans (Sarthe department)
- ALENCON (61000)
- 1,350,000 €
- Agency fees chargeable to the seller
- Ref. : 4218
Ref.4218 : Beautiful property for events, approx. 30 minutes from Le Mans, with reception room and numerous beds.
This elegant manor house is located in Normandy, in the immediate vicinity of the economic and administrative heart of the Orne département. Its geographical location, infrastructure and environment make it an ideal place for welcoming and sharing, and have done so for many years.
With architecture forged in the 15th century and completed in the 19th, this property offers top-of-the-range event and accommodation facilities.
Ideally located close to major road and rail routes, at the heart of the PARIS-BREST /ROUEN-TOURS axis, this property is within easy walking distance of the nearby commercial activity offered by the town of Alençon.
Perfectly suited to the needs of a large family, these premises offer a wide range of occupancy opportunities, whether for professional, craft or event use.
A long, beautiful avenue of chestnut trees leads to the main facade of the dwelling, imbued with classicism and sobriety. Perfectly symmetrical and masterfully proportioned, the ensemble is enhanced by an elegant yet discreet overhang where 4 columns support a cornice balcony, set against a backdrop of alcoves. An overhanging pediment features simple decorations indicating the age of the building.
Two ornamental frescoes with explicit motifs (earth, music, war, justice) complete the incomplete bays.
The main dwelling is rectangular in shape, 2 storeys high and covered by a flat, 4-sloped, slate roof adorned with 4 handsome stone chimneys. The entire structure is built of high-quality ashlar.
Adjacent to the rear of the main dwelling and set at right-angles to it is an older part, dating from the 15th century, which was probably the main dwelling at the time. Built of more rustic local stone, with asymmetrical openings and a tiled roof, this building faces a grassy main courtyard, which is completely squared off with numerous outbuildings. The rear of the building opens onto a courtyard forming the property boundary, proudly displaying a turret "in work" with a clearly defensive aspect.
A canopy, garages and a brick "little folly" create an enclosed space dedicated to logistics.
The main entrance to the mansion opens onto a beautiful reception area, rich in moldings and surprisingly parqueted, with a marble fireplace. It was probably originally used as a dining room. An opening gives access to a vestibule (cabochon floor) with an exterior exit, probably the primary entrance. A beautiful wooden spiral staircase leads from here.
On the right, large living room with fireplace, wood panelling, mouldings and herringbone parquet flooring; next, bedroom with dressing room and shower room/wc. Small gallery used as office and independent wc access.
On the left, small dining room with moldings and terracotta floor tiles, opening onto a vast tiled fitted kitchen with stone fireplace, adjoining a cramped but functional scullery.
Rear access from the kitchen to the 15th-century dwelling, via the boiler room / utility room.
Neutral passageway leads to the entrance to the "petit gite", comprising a living room with kitchenette, shower room/wc and dormitory. Start of spiral staircase.
On the first floor of the maison de maître, through hallway (cupboards) leading to a suite (2 bedrooms, one with en-suite bathroom, hallway, bathroom/wc). 2 other bedrooms with en-suite bathroom/wc. Balcony available for 2 bedrooms.
At right-angles to the 15th-century dwelling, a large through hallway (terracotta floor tiles) leads to 3 bedrooms, one with en suite bathroom/wc and the other 2 with shower room/wc. Most rooms have parquet floors and fireplaces. A beautiful spiral staircase gives access to 2 vast attics with great conversion potential.
The total living space is around 475sqm for the residential part, and 637sqm for the outbuildings.
THE LARGE GITE :
In the extension of the main house is a probable former orangery, now entirely renovated as a "large gite".
A neutral passageway (large stone paving) provides access to the gite, as well as to the inner courtyard.
The first floor features a large living room with kitchenette, dining area and lounge, as well as 2 bedrooms with en suite shower/toilets. Upstairs, 3 bedrooms (one of which is a chambrette) occupy the attic space, cleverly linked by a walkway. Heat pump.
APPENDIX 1:
First floor: The "bread oven", located at the end of the north-west building (beams and tiled floors). Sanitary area: 5 toilets, including 1 room accessible to people with reduced mobility, 4 washbasins, checkroom, storeroom.
Upstairs: hallway leading to 3 small bedrooms, each with en-suite shower room/wc, and a 17-berth dormitory.
APPENDIX 2 :
First floor: former wine press converted into a bar (tiled floor), 88sqm.
APPENDIX 3 :
161m² reception hall and adjoining 90sqm dance hall (heated and air-conditioned by heat pump).
Maximum capacity of 400 people for all function rooms (function room + dance hall + bar room = 339sqm).
Professional kitchen including cold room, 6-level steam oven, 2 gas stoves, dishwasher, freezer, sideboard, 2 sinks, stainless steel tables.
Equipment: 18 round tables diameter 1.80m / 12 folding tables, length 1.80m
/ 215 chairs / 70 outdoor chairs / 8 side tables / 3 farm tables 2m / Large screen / Video projector.
Ample parking behind the reception halls.
JANITOR'S LODGE :
At the entrance to the property is a former dwelling known as the "conciergerie" for renovation, comprising:
First floor: entrance hall, living room, dining room, kitchen, bedroom, shower room/toilets.
First floor: small bedroom.
OTHER OUTBUILDINGS :
in the courtyard adjoining the 15th-century dwelling, an awning/recreation area, an awning housing 2 vehicles and a small 19th-century brick "folie", with no specific use.
The property benefits from 8.97 acres (3,63ha) of wooded parkland bordered by grasslands, giving it a relatively unobstructed view. Lime, chestnut and yew trees are the main species. A few box-trees adorn beautiful Medici vases; the surroundings are healthy and well-kept, leaving no doubt as to the regular upkeep carried out by the owners themselves.
A former kitchen garden, partly enclosed by walls, features a number of fruit trees. Adjoining it is a small, respectable-sized, stone-tiled sheepfold.
The property is enclosed by high stone walls on both the neighboring side and the road side (N12), which protects it from any vis-à-vis.
Cabinet LE NAIL - Lower-Normandy - Mr Eric DOSSEUR : +33 (0)2.43.98.20.20
Eric DOSSEUR, Individual company, registered in the Special Register of Commercial Agents, under the number 409 867 512 .
We invite you to visit our website Cabinet Le Nail to browse our latest listings or learn more about this property.
Information on the risks to which this property is exposed is available at: www.georisques.gouv.fr
-
Beautiful property for events, approx. 30 minutes from Le Mans (Sarthe department)
- ALENCON (61000)
- 1,350,000 €
- Agency fees chargeable to the seller
- Ref. : 4218
- Property type : castle
- Surface : 475 m²
- Surface : 3.63 ha
- Number of rooms : 16
- Number of bedrooms : 16
Ref.4218 : Beautiful property for events, approx. 30 minutes from Le Mans, with reception room and numerous beds.
This elegant manor house is located in Normandy, in the immediate vicinity of the economic and administrative heart of the Orne département. Its geographical location, infrastructure and environment make it an ideal place for welcoming and sharing, and have done so for many years.
With architecture forged in the 15th century and completed in the 19th, this property offers top-of-the-range event and accommodation facilities.
Ideally located close to major road and rail routes, at the heart of the PARIS-BREST /ROUEN-TOURS axis, this property is within easy walking distance of the nearby commercial activity offered by the town of Alençon.
Perfectly suited to the needs of a large family, these premises offer a wide range of occupancy opportunities, whether for professional, craft or event use.
A long, beautiful avenue of chestnut trees leads to the main facade of the dwelling, imbued with classicism and sobriety. Perfectly symmetrical and masterfully proportioned, the ensemble is enhanced by an elegant yet discreet overhang where 4 columns support a cornice balcony, set against a backdrop of alcoves. An overhanging pediment features simple decorations indicating the age of the building.
Two ornamental frescoes with explicit motifs (earth, music, war, justice) complete the incomplete bays.
The main dwelling is rectangular in shape, 2 storeys high and covered by a flat, 4-sloped, slate roof adorned with 4 handsome stone chimneys. The entire structure is built of high-quality ashlar.
Adjacent to the rear of the main dwelling and set at right-angles to it is an older part, dating from the 15th century, which was probably the main dwelling at the time. Built of more rustic local stone, with asymmetrical openings and a tiled roof, this building faces a grassy main courtyard, which is completely squared off with numerous outbuildings. The rear of the building opens onto a courtyard forming the property boundary, proudly displaying a turret "in work" with a clearly defensive aspect.
A canopy, garages and a brick "little folly" create an enclosed space dedicated to logistics.
The main entrance to the mansion opens onto a beautiful reception area, rich in moldings and surprisingly parqueted, with a marble fireplace. It was probably originally used as a dining room. An opening gives access to a vestibule (cabochon floor) with an exterior exit, probably the primary entrance. A beautiful wooden spiral staircase leads from here.
On the right, large living room with fireplace, wood panelling, mouldings and herringbone parquet flooring; next, bedroom with dressing room and shower room/wc. Small gallery used as office and independent wc access.
On the left, small dining room with moldings and terracotta floor tiles, opening onto a vast tiled fitted kitchen with stone fireplace, adjoining a cramped but functional scullery.
Rear access from the kitchen to the 15th-century dwelling, via the boiler room / utility room.
Neutral passageway leads to the entrance to the "petit gite", comprising a living room with kitchenette, shower room/wc and dormitory. Start of spiral staircase.
On the first floor of the maison de maître, through hallway (cupboards) leading to a suite (2 bedrooms, one with en-suite bathroom, hallway, bathroom/wc). 2 other bedrooms with en-suite bathroom/wc. Balcony available for 2 bedrooms.
At right-angles to the 15th-century dwelling, a large through hallway (terracotta floor tiles) leads to 3 bedrooms, one with en suite bathroom/wc and the other 2 with shower room/wc. Most rooms have parquet floors and fireplaces. A beautiful spiral staircase gives access to 2 vast attics with great conversion potential.
The total living space is around 475sqm for the residential part, and 637sqm for the outbuildings.
THE LARGE GITE :
In the extension of the main house is a probable former orangery, now entirely renovated as a "large gite".
A neutral passageway (large stone paving) provides access to the gite, as well as to the inner courtyard.
The first floor features a large living room with kitchenette, dining area and lounge, as well as 2 bedrooms with en suite shower/toilets. Upstairs, 3 bedrooms (one of which is a chambrette) occupy the attic space, cleverly linked by a walkway. Heat pump.
APPENDIX 1:
First floor: The "bread oven", located at the end of the north-west building (beams and tiled floors). Sanitary area: 5 toilets, including 1 room accessible to people with reduced mobility, 4 washbasins, checkroom, storeroom.
Upstairs: hallway leading to 3 small bedrooms, each with en-suite shower room/wc, and a 17-berth dormitory.
APPENDIX 2 :
First floor: former wine press converted into a bar (tiled floor), 88sqm.
APPENDIX 3 :
161m² reception hall and adjoining 90sqm dance hall (heated and air-conditioned by heat pump).
Maximum capacity of 400 people for all function rooms (function room + dance hall + bar room = 339sqm).
Professional kitchen including cold room, 6-level steam oven, 2 gas stoves, dishwasher, freezer, sideboard, 2 sinks, stainless steel tables.
Equipment: 18 round tables diameter 1.80m / 12 folding tables, length 1.80m
/ 215 chairs / 70 outdoor chairs / 8 side tables / 3 farm tables 2m / Large screen / Video projector.
Ample parking behind the reception halls.
JANITOR'S LODGE :
At the entrance to the property is a former dwelling known as the "conciergerie" for renovation, comprising:
First floor: entrance hall, living room, dining room, kitchen, bedroom, shower room/toilets.
First floor: small bedroom.
OTHER OUTBUILDINGS :
in the courtyard adjoining the 15th-century dwelling, an awning/recreation area, an awning housing 2 vehicles and a small 19th-century brick "folie", with no specific use.
The property benefits from 8.97 acres (3,63ha) of wooded parkland bordered by grasslands, giving it a relatively unobstructed view. Lime, chestnut and yew trees are the main species. A few box-trees adorn beautiful Medici vases; the surroundings are healthy and well-kept, leaving no doubt as to the regular upkeep carried out by the owners themselves.
A former kitchen garden, partly enclosed by walls, features a number of fruit trees. Adjoining it is a small, respectable-sized, stone-tiled sheepfold.
The property is enclosed by high stone walls on both the neighboring side and the road side (N12), which protects it from any vis-à-vis.
Cabinet LE NAIL - Lower-Normandy - Mr Eric DOSSEUR : +33 (0)2.43.98.20.20
Eric DOSSEUR, Individual company, registered in the Special Register of Commercial Agents, under the number 409 867 512 .
We invite you to visit our website Cabinet Le Nail to browse our latest listings or learn more about this property.
Information on the risks to which this property is exposed is available at: www.georisques.gouv.fr
Contact
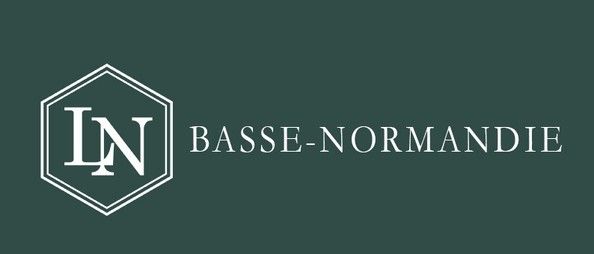
- Mr Eric DOSSEUR
- +33 (0)2 43 98 20 20


