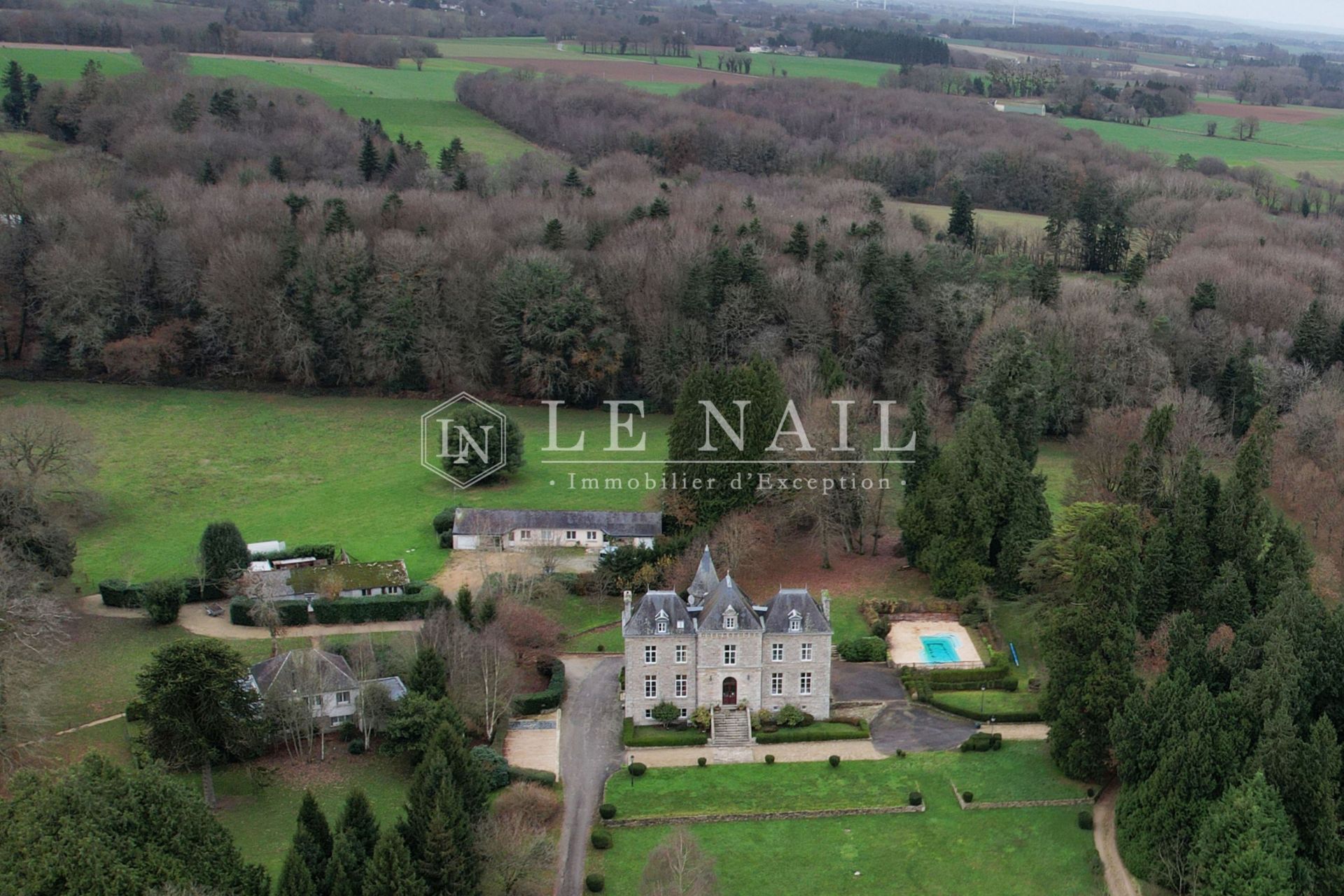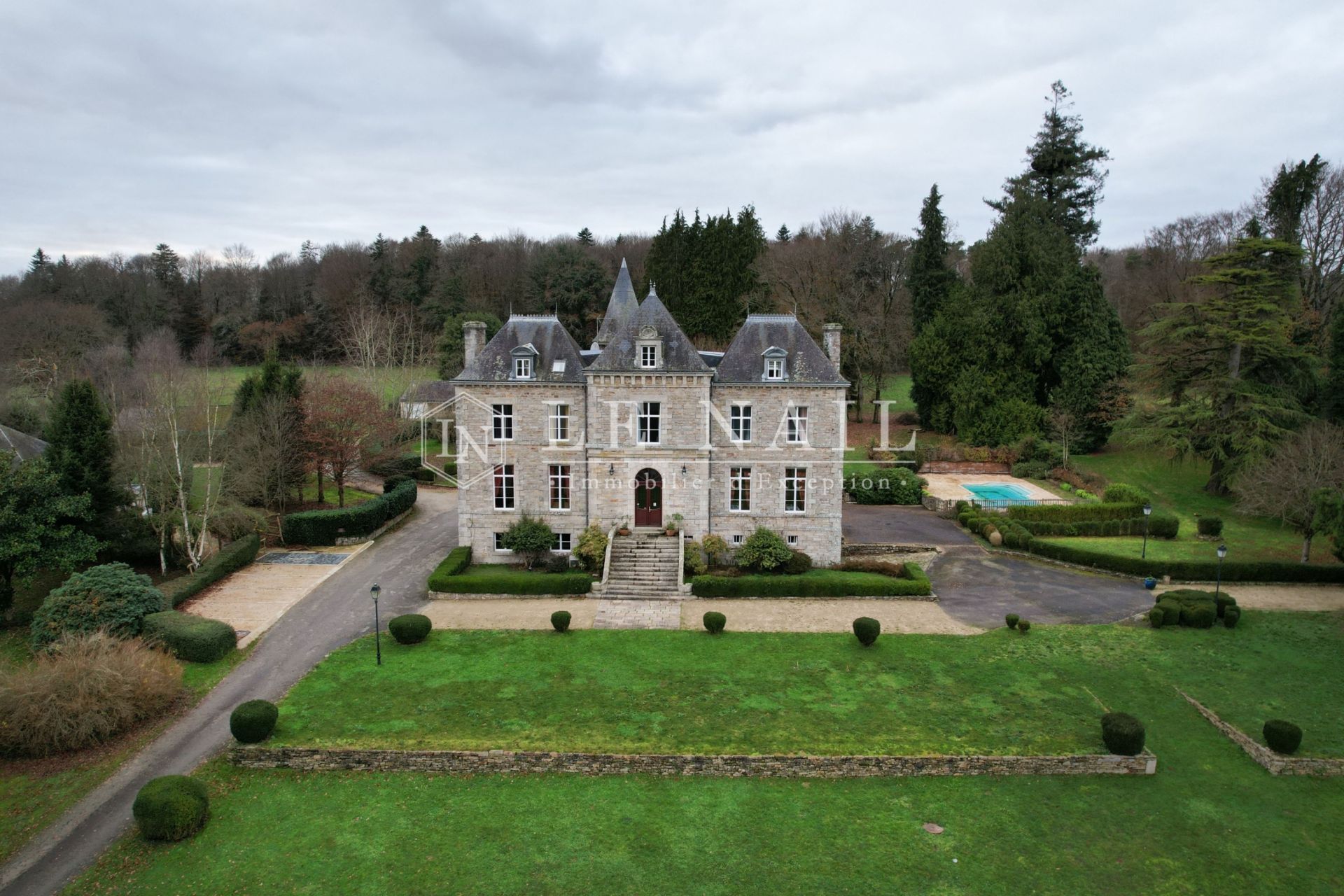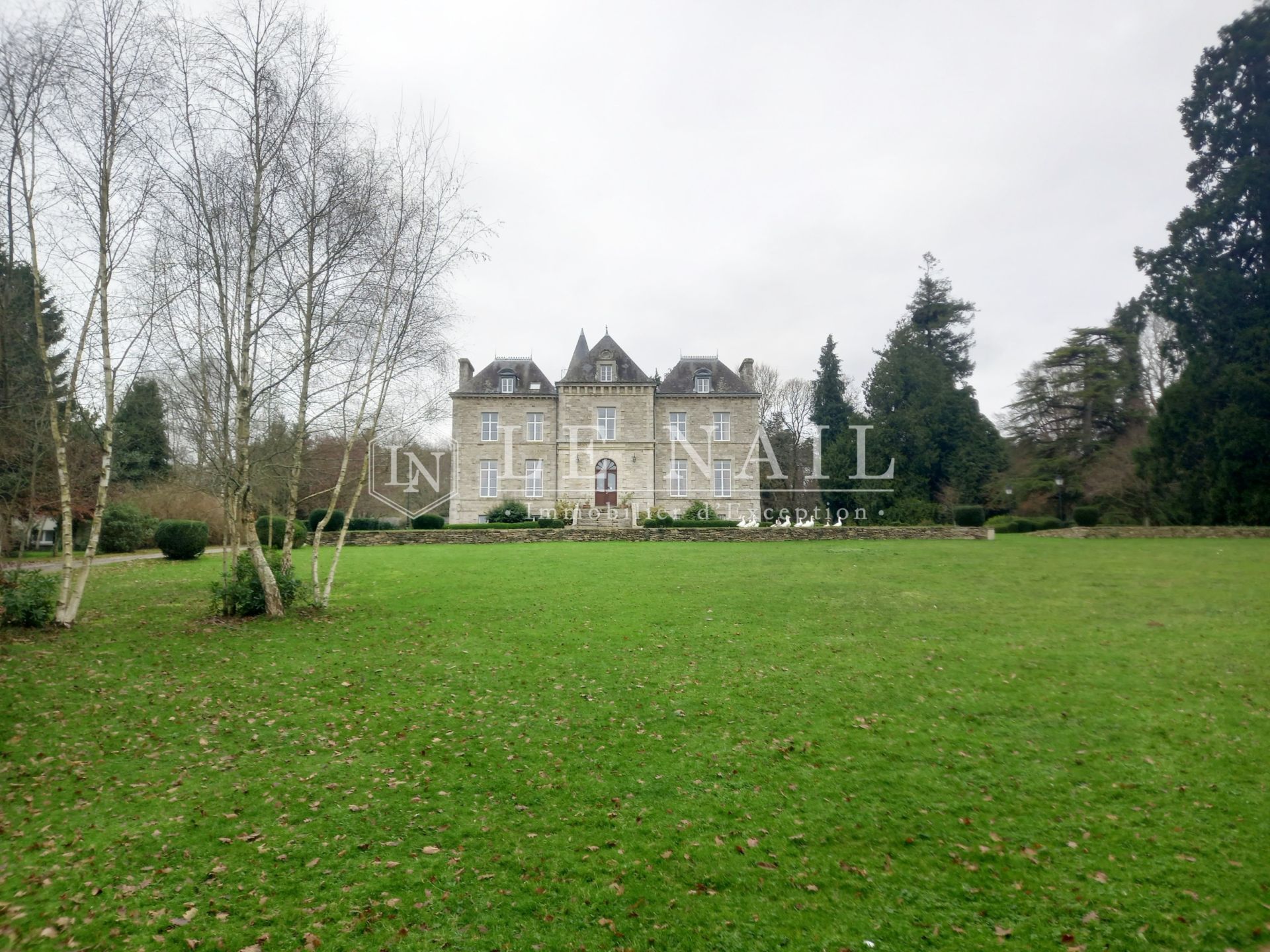



































-
42-ACRE COMMERCIAL PROPERTY IN MORBIHAN DEPARTMENT (BRITTANY)
- PLOERMEL (56800)
- 1,550,000 €
- Agency fees chargeable to the seller
- Ref. : 4242
Ref.4242 : 42-ACRE COMMERCIAL PROPERTY IN MORBIHAN DEPARTMENT (BRITTANY)
This property is located in the Morbihan department, just outside a charming, peaceful village. It enjoys a pleasant rural setting, ideal for those who like to live and entertain in beautiful green countryside.
Although far from Brittany's main urban centres, it nonetheless benefits from the region's excellent road infrastructure. The N24 connects the estate to Vannes in just over 30 minutes and Rennes in an hour. The region's tourist attractions are numerous and famous: Brocéliande forest, the medieval town of Josselin, Lac au Duc (golf, water sports)...
With beautifully wooded grounds and a large 42-acre estate, the property has a highly interesting commercial vocation.
The château was built in the mid-19th century near to a primitive manor house, the remains of which - with the exception of the outbuildings - have now disappeared.
It faces a lake, fed by a natural spring, giving it a noble character and enhancing its immediate surroundings. The stone is granite.
Characteristic of the neo-classicism of the second half of the 19th century, the château is built over 4 storeys. The main facade features perfect symmetry between the left and right wings (a fireplace, a dormer window with curved pediment, four main windows, etc.). The central front section features a corbel and a dormer window of different designs to underline the nobility of the main entrance.
A pavilion and a conical-roofed turret (housing a spiral staircase) complete the château at the rear.
With around 570sqm of living space, the château is distributed as follows:
On the garden level: a professional kitchen and various storage rooms (outside access), a dining room and bar (separate entrance and access from the ground floor), sanitary facilities and a terrace (facing west).
Ground floor (elevated): a vast entrance hall leading to a lounge with a monumental fireplace, a reception room - dining room opening onto a second terrace (facing west), bathroom and toilet facilities.
First floor: 7 bedrooms with shower/bathrooms and wc.
Top floor: 3 bedrooms with shower/bathrooms and wc.
The outbuildings offer numerous possibilities: on-site accommodation, caretaker's accommodation, extension and development of economic activity (gîtes, events, etc.).
A 225sqm house: 5 bedrooms, kitchen and dining room, shower room, wc.
With an independent gîte for disabled people (bedroom, shower, toilet, washbasin).
A house with two independent, mirror-image dwellings, each with its own garage. Each dwelling has around 65sqm of living space, with a kitchen opening onto a lounge/dining room, two bedrooms, shower room and toilet.
A third building: a double garage, a workshop and a laundry room (water and electricity).
Outside sheds.
The grounds cover around 42 acres (17 hectares) and offer a pleasant, privileged environment. Meadows, parkland with trees over a hundred years old (notably oaks) and a wood of more than 24 acres (10 hectares).
A natural pond faces the château below. A wooden gazebo allows you to enjoy the natural vistas in peace and quiet.
A swimming pool (heated by a heat pump) is a welcome addition.
Cabinet LE NAIL - South Brittany- Mr Jean-Hervé DUPONT : +33 (0)2.43.98.20.20
Jean-Hervé DUPONT, Individual company, registered in the Special Register of Commercial Agents, under the number 847 740 214.
We invite you to visit our website Cabinet Le Nail to browse our latest listings or learn more about this property.
Information on the risks to which this property is exposed is available at: www.georisques.gouv.fr
-
42-ACRE COMMERCIAL PROPERTY IN MORBIHAN DEPARTMENT (BRITTANY)
- PLOERMEL (56800)
- 1,550,000 €
- Agency fees chargeable to the seller
- Ref. : 4242
- Property type : castle
- Surface : 570 m²
- Surface : 17 ha
- Number of rooms : 16
- Number of bedrooms : 10
- Swimming pool : Yes
Ref.4242 : 42-ACRE COMMERCIAL PROPERTY IN MORBIHAN DEPARTMENT (BRITTANY)
This property is located in the Morbihan department, just outside a charming, peaceful village. It enjoys a pleasant rural setting, ideal for those who like to live and entertain in beautiful green countryside.
Although far from Brittany's main urban centres, it nonetheless benefits from the region's excellent road infrastructure. The N24 connects the estate to Vannes in just over 30 minutes and Rennes in an hour. The region's tourist attractions are numerous and famous: Brocéliande forest, the medieval town of Josselin, Lac au Duc (golf, water sports)...
With beautifully wooded grounds and a large 42-acre estate, the property has a highly interesting commercial vocation.
The château was built in the mid-19th century near to a primitive manor house, the remains of which - with the exception of the outbuildings - have now disappeared.
It faces a lake, fed by a natural spring, giving it a noble character and enhancing its immediate surroundings. The stone is granite.
Characteristic of the neo-classicism of the second half of the 19th century, the château is built over 4 storeys. The main facade features perfect symmetry between the left and right wings (a fireplace, a dormer window with curved pediment, four main windows, etc.). The central front section features a corbel and a dormer window of different designs to underline the nobility of the main entrance.
A pavilion and a conical-roofed turret (housing a spiral staircase) complete the château at the rear.
With around 570sqm of living space, the château is distributed as follows:
On the garden level: a professional kitchen and various storage rooms (outside access), a dining room and bar (separate entrance and access from the ground floor), sanitary facilities and a terrace (facing west).
Ground floor (elevated): a vast entrance hall leading to a lounge with a monumental fireplace, a reception room - dining room opening onto a second terrace (facing west), bathroom and toilet facilities.
First floor: 7 bedrooms with shower/bathrooms and wc.
Top floor: 3 bedrooms with shower/bathrooms and wc.
The outbuildings offer numerous possibilities: on-site accommodation, caretaker's accommodation, extension and development of economic activity (gîtes, events, etc.).
A 225sqm house: 5 bedrooms, kitchen and dining room, shower room, wc.
With an independent gîte for disabled people (bedroom, shower, toilet, washbasin).
A house with two independent, mirror-image dwellings, each with its own garage. Each dwelling has around 65sqm of living space, with a kitchen opening onto a lounge/dining room, two bedrooms, shower room and toilet.
A third building: a double garage, a workshop and a laundry room (water and electricity).
Outside sheds.
The grounds cover around 42 acres (17 hectares) and offer a pleasant, privileged environment. Meadows, parkland with trees over a hundred years old (notably oaks) and a wood of more than 24 acres (10 hectares).
A natural pond faces the château below. A wooden gazebo allows you to enjoy the natural vistas in peace and quiet.
A swimming pool (heated by a heat pump) is a welcome addition.
Cabinet LE NAIL - South Brittany- Mr Jean-Hervé DUPONT : +33 (0)2.43.98.20.20
Jean-Hervé DUPONT, Individual company, registered in the Special Register of Commercial Agents, under the number 847 740 214.
We invite you to visit our website Cabinet Le Nail to browse our latest listings or learn more about this property.
Information on the risks to which this property is exposed is available at: www.georisques.gouv.fr
Contact

- Mr Jean-Hervé DUPONT
- +33 (0)2 43 98 20 20


