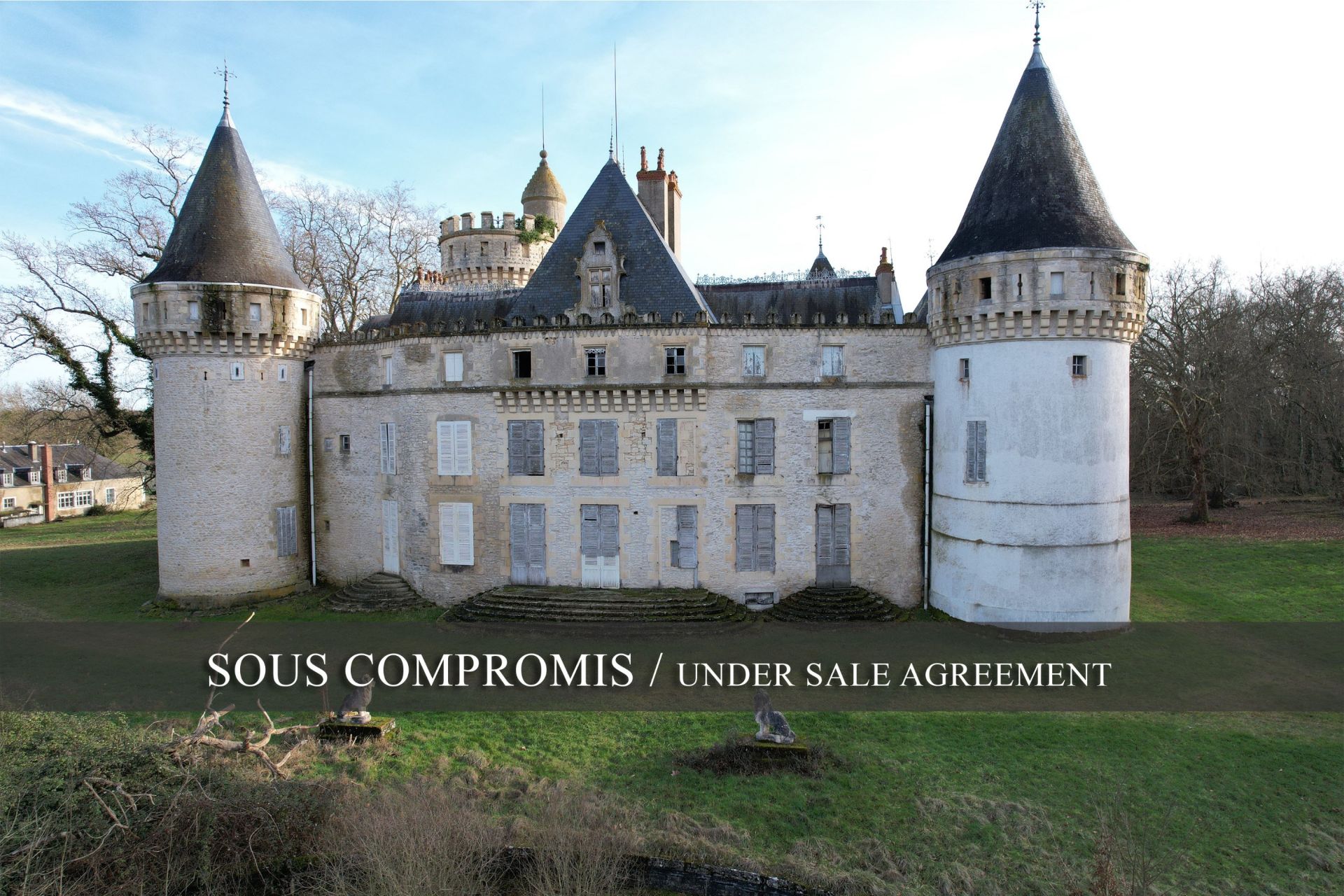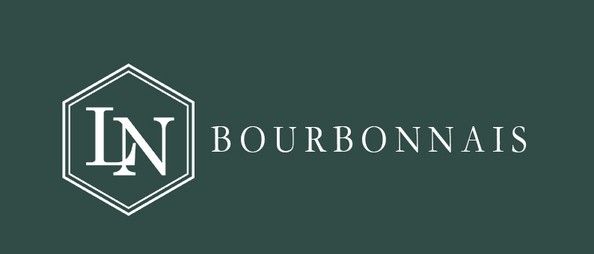































-
13th and 15th C. medieval castle for sale in the Centre of France (Berry region)
- SANCOINS (18600)
- 1,260,000 €
- Agency fees chargeable to the seller
- Ref. : 4248
Ref.4248 :This beautiful 13th and 15th century medieval castle is situated in the Berry region, between Bourges and Nevers, in a beautiful, nuisance-free setting. This large property extends over a 66-acre (27-hectare) estate comprising a forest with beautiful driveways, meadows and numerous buildings (former dormitories, reception room, gîtes...).
The castle, which is partially listed in the Inventaire Supplémentaire des Monuments Historiques, comprises a two-storey main building with two wings, flanked by four towers at each corner.
The curtain wall, close to the 13th-century tower, retains traces of the castle's original entrance, with its 14th-century drawbridge and arrows, and the chapel that adjoins it to the north.
Built partly on cellar and earthwork, the castle has a floor surface area of approx. 870sqm and comprises :
Ground floor: entrance hall, large adjoining rooms with beautiful fireplaces, dining room, lounge and library, vestibule, boiler room, kitchen and small lounge, chapel built at the end of the 15th century.
First floor: 10 rooms including 3 bedrooms, bathrooms and 7 other rooms awaiting restoration.
Top floor: attic with attic rooms.
This french casle for sale will require restoration work.
The outbuildings include :
1) A dwelling built in the 1950's with approx. 123sqm of living space, comprising a kitchen, lounge/dining room, 5 bedrooms, 2 shower rooms (one with toilet), corridor, toilet, south-facing veranda, boiler room (oil and wood-fired boiler) in the basement with cellar.
2) A rural gîte comprising 4 flats with a total living area of approx. 133sqm with swimming pool (9 m x 4 m ) : 2 F2s and 2 F3s, i.e. 6 bedrooms, 6 shower rooms, 6 wc and 4 kitchens (built in the 1950s).
3) A small gîte: bedroom, lounge, kitchen and shower room/wc.
4) The horseshoe-shaped outbuildings have been converted into a reception room with three toilets, one of which is suitable for people with reduced mobility.
refectory, workshop, former dormitories and reception room.
This property benefits from a peaceful rural setting, with beautiful wooded parklands featuring a pond and woodland with bridle paths.
Total surface area: 66 acres (27 hectares).
Cabinet LE NAIL – Bourbonnais - Mr Philippe de SALMIECH : +33(0)2.43.98.20.20
Philippe de SALMIECH, Individual company, registered in the Special Register of Commercial Agents, under the number 477 967 244.
We invite you to visit our website Cabinet Le Nail to browse our latest listings or learn more about this property.
Information on the risks to which this property is exposed is available at: www.georisques.gouv.fr
-
13th and 15th C. medieval castle for sale in the Centre of France (Berry region)
- SANCOINS (18600)
- 1,260,000 €
- Agency fees chargeable to the seller
- Ref. : 4248
- Property type : castle
- Surface : 870 m²
- Surface : 27 ha
- Number of rooms : 23
- Number of bedrooms : 10
Ref.4248 :This beautiful 13th and 15th century medieval castle is situated in the Berry region, between Bourges and Nevers, in a beautiful, nuisance-free setting. This large property extends over a 66-acre (27-hectare) estate comprising a forest with beautiful driveways, meadows and numerous buildings (former dormitories, reception room, gîtes...).
The castle, which is partially listed in the Inventaire Supplémentaire des Monuments Historiques, comprises a two-storey main building with two wings, flanked by four towers at each corner.
The curtain wall, close to the 13th-century tower, retains traces of the castle's original entrance, with its 14th-century drawbridge and arrows, and the chapel that adjoins it to the north.
Built partly on cellar and earthwork, the castle has a floor surface area of approx. 870sqm and comprises :
Ground floor: entrance hall, large adjoining rooms with beautiful fireplaces, dining room, lounge and library, vestibule, boiler room, kitchen and small lounge, chapel built at the end of the 15th century.
First floor: 10 rooms including 3 bedrooms, bathrooms and 7 other rooms awaiting restoration.
Top floor: attic with attic rooms.
This french casle for sale will require restoration work.
The outbuildings include :
1) A dwelling built in the 1950's with approx. 123sqm of living space, comprising a kitchen, lounge/dining room, 5 bedrooms, 2 shower rooms (one with toilet), corridor, toilet, south-facing veranda, boiler room (oil and wood-fired boiler) in the basement with cellar.
2) A rural gîte comprising 4 flats with a total living area of approx. 133sqm with swimming pool (9 m x 4 m ) : 2 F2s and 2 F3s, i.e. 6 bedrooms, 6 shower rooms, 6 wc and 4 kitchens (built in the 1950s).
3) A small gîte: bedroom, lounge, kitchen and shower room/wc.
4) The horseshoe-shaped outbuildings have been converted into a reception room with three toilets, one of which is suitable for people with reduced mobility.
refectory, workshop, former dormitories and reception room.
This property benefits from a peaceful rural setting, with beautiful wooded parklands featuring a pond and woodland with bridle paths.
Total surface area: 66 acres (27 hectares).
Cabinet LE NAIL – Bourbonnais - Mr Philippe de SALMIECH : +33(0)2.43.98.20.20
Philippe de SALMIECH, Individual company, registered in the Special Register of Commercial Agents, under the number 477 967 244.
We invite you to visit our website Cabinet Le Nail to browse our latest listings or learn more about this property.
Information on the risks to which this property is exposed is available at: www.georisques.gouv.fr
Contact

- Mr Philippe de SALMIECH
- +33 (0)2 43 98 20 20


