
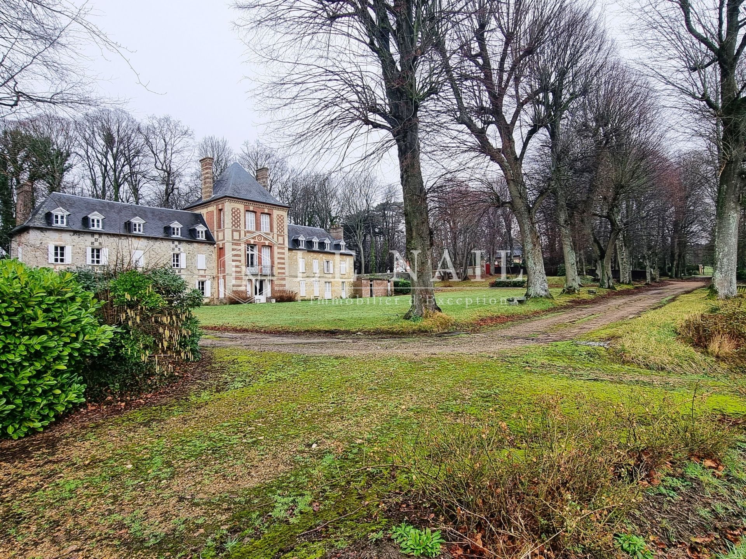

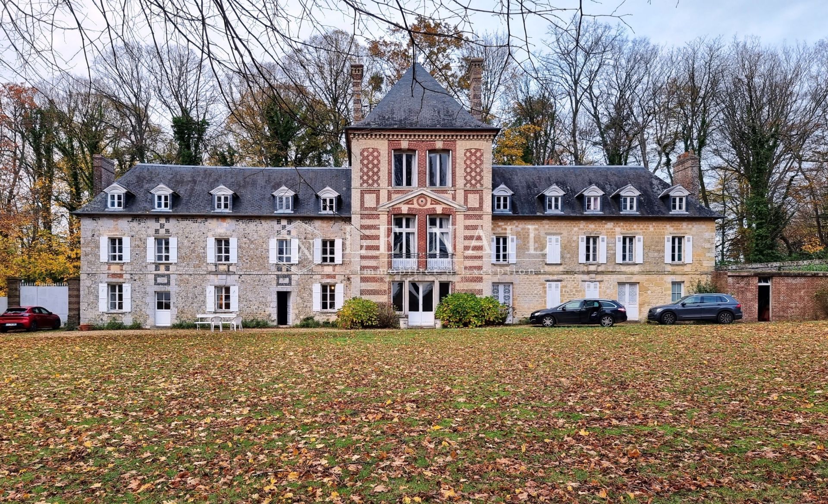

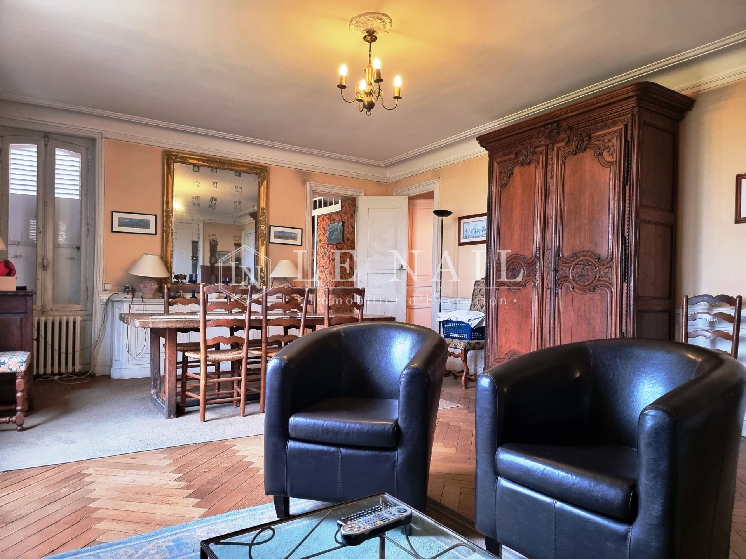

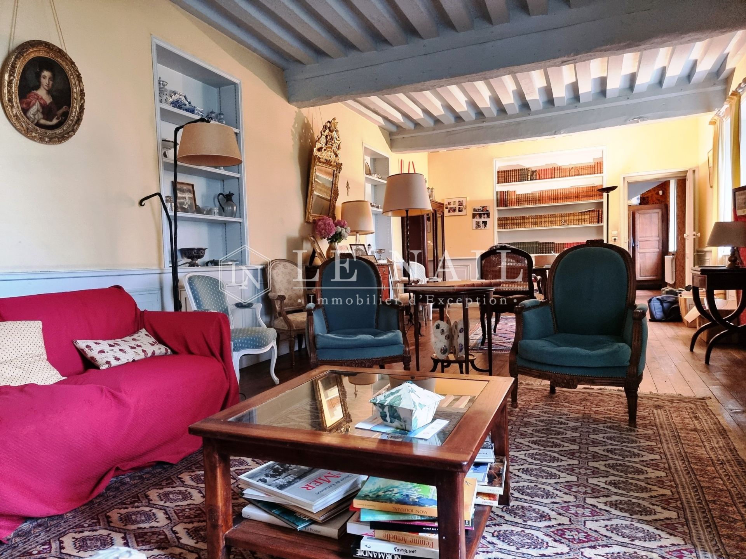

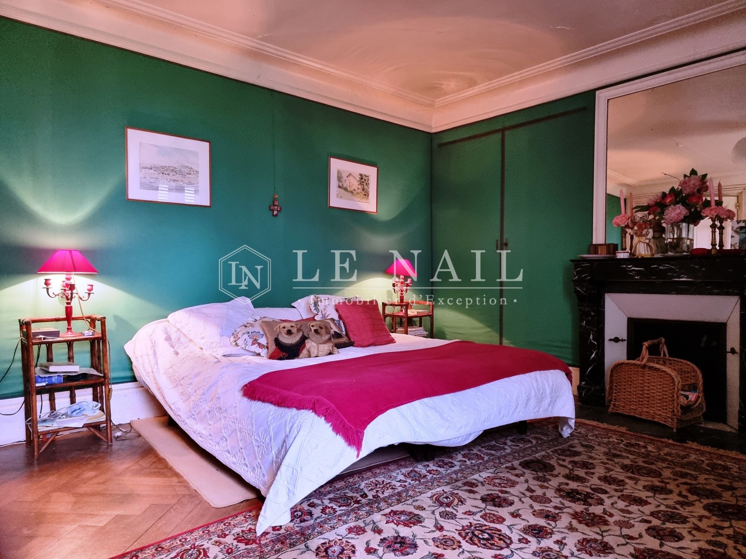

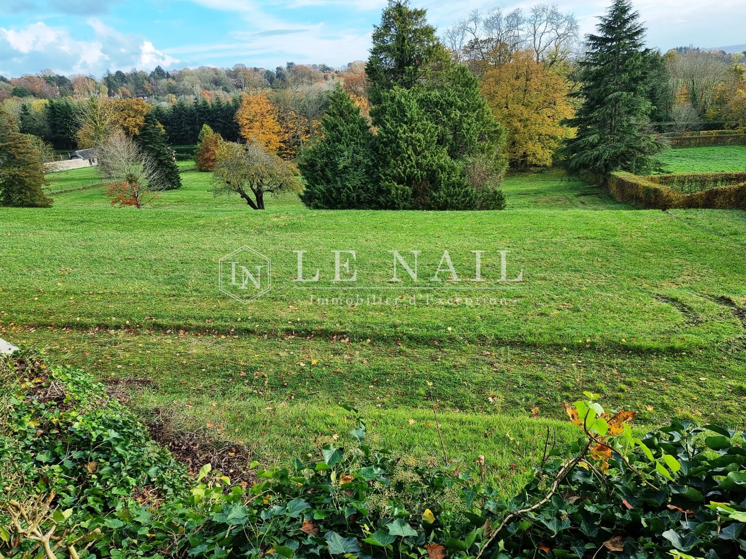

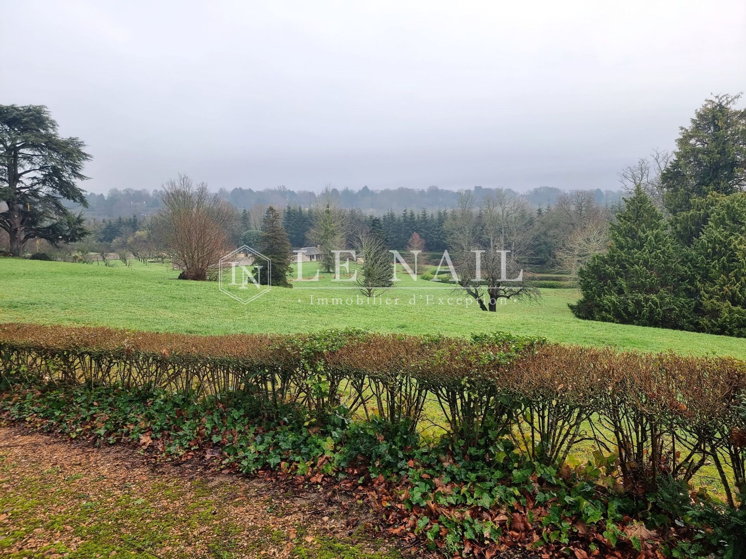

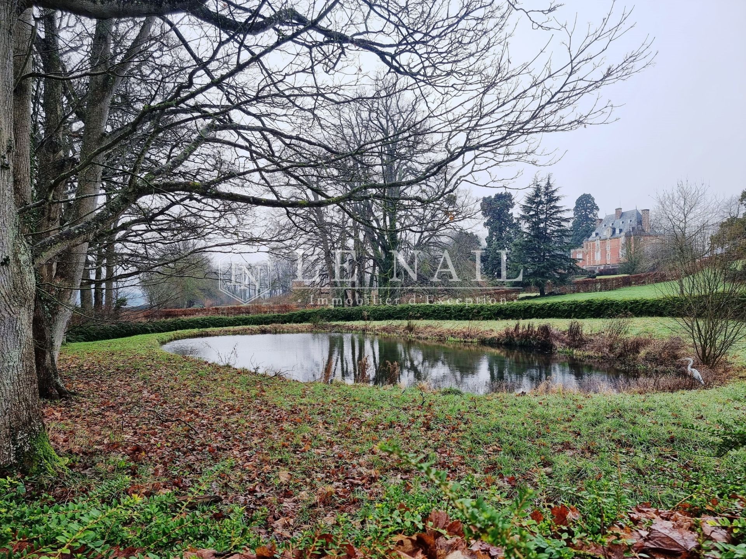

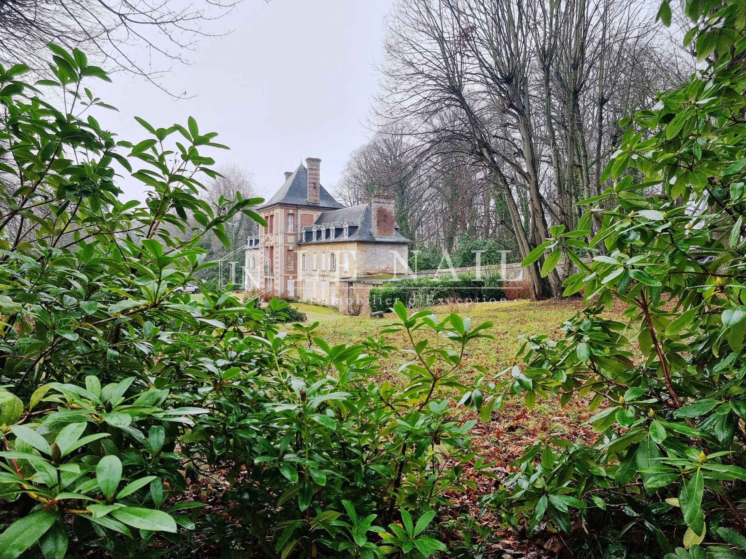
-
ELEGANT 19th C. MANOR ON A LISTED SITE, AT THE GATES OF TROUVILLE-SUR-MER
- TROUVILLE SUR MER (14360)
- 1,995,000 €
- Agency fees chargeable to the seller
- Ref. : 4252
Ref 4252: Property for sale at 2 km from the seaside.
This elegant property is located on the "Côte Fleurie", in the east of the Calvados department, between the Touques and Orne estuaries. Set in a dominant position in the valley of the Callanville stream, this imposing manor house also overlooks the seaside town of Trouville, of which it is the avant-garde.
In the heart of a protected and listed site, with an exceptional château and no less remarkable stables as its only neighbours, this property enjoys a rare setting and a dream view.
All amenities are nearby and within walking distance, with a wealth of shops less than a kilometre away.
Set against a backdrop of civilisation but bathed in countryside, wouldn't this be the perfect compromise for a new life....some restorative weekends...., just 2 hours from the hustle and bustle of Parisian life?
The property features an imposing facade with two symmetrical wings, highlighting the overhang of an elegant three-storey central pavilion, in a perfectly balanced design.
The building is built of limestone, with the exception of the central section, which features alternating white and red bricks. The facades are enriched by a large number of bay windows with discreet moulded lintels. The slate roof features a series of dormer windows topped with bracketed pediments. The central pavilion has a slate roof with 4 slopes and is adorned with two tall, carved chimneys.
The property has approx. 415 sqm of living space, distributed as follows:
BASEMENT: used as a cellar
GROUND FLOOR:
- Small entrance hall (terracotta floor tiles), with rustic wooden staircase; WC Mid-floor;
- Living room (parquet flooring) - fireplace - exposed joists;
- Basic kitchen (terracotta floor tiles);
- Scullery (terracotta floor tiles);
- Utility/laundry room (tiled floor);
- Dining room (herringbone parquet flooring), External access ;
-Other entrance (tiled floor) with wooden staircase - WC with washbasin.
1ST FLOOR:
- Corridor leading to 5 bedrooms, 2 of which have en-suite shower rooms;
- Bathroom - WC ;
- 2 landings, one with service staircase.
FLOOR 2:
- Corridor leading to 5 bedrooms (including a small bedroom of -9 sqm);
- 2 shower rooms - WC
FLOOR 3 :
- 2 bedrooms ;
- 1 bathroom.
The outbuildings:
-Small brick outbuilding adjoining the gable, used as a shed and storeroom.
-Garage/ shed / storeroom below the garden.
The property is accessed via an avenue of lime trees offering a wonderful view of the neighbouring château.
The parklands face the property and are laid out in espalier style, with a small pond below, crowned with box trees. Oaks, maples, lindens and conifers punctuate the large grassy strips, giving the eye a distant glimpse of the château to the west and Prince Murat's stables to the west.
The whole property is mostly enclosed by walls and/or wire fencing to ensure privacy, and represents a land area of 4,60 acres free from any nuisance.
Cabinet LE NAIL - Lower-Normandy - Mr Eric DOSSEUR : +33 (0)2.43.98.20.20
Eric DOSSEUR, Individual company, registered in the Special Register of Commercial Agents, under the number 409 867 512 .
We invite you to visit our website Cabinet Le Nail to browse our latest listings or learn more about this property.
Information on the risks to which this property is exposed is available at: www.georisques.gouv.fr
-
ELEGANT 19th C. MANOR ON A LISTED SITE, AT THE GATES OF TROUVILLE-SUR-MER
- TROUVILLE SUR MER (14360)
- 1,995,000 €
- Agency fees chargeable to the seller
- Ref. : 4252
- Property type : manor house
- Surface : 415 m²
- Surface : 1.86 ha
- Number of rooms : 16
- Number of bedrooms : 12
Ref 4252: Property for sale at 2 km from the seaside.
This elegant property is located on the "Côte Fleurie", in the east of the Calvados department, between the Touques and Orne estuaries. Set in a dominant position in the valley of the Callanville stream, this imposing manor house also overlooks the seaside town of Trouville, of which it is the avant-garde.
In the heart of a protected and listed site, with an exceptional château and no less remarkable stables as its only neighbours, this property enjoys a rare setting and a dream view.
All amenities are nearby and within walking distance, with a wealth of shops less than a kilometre away.
Set against a backdrop of civilisation but bathed in countryside, wouldn't this be the perfect compromise for a new life....some restorative weekends...., just 2 hours from the hustle and bustle of Parisian life?
The property features an imposing facade with two symmetrical wings, highlighting the overhang of an elegant three-storey central pavilion, in a perfectly balanced design.
The building is built of limestone, with the exception of the central section, which features alternating white and red bricks. The facades are enriched by a large number of bay windows with discreet moulded lintels. The slate roof features a series of dormer windows topped with bracketed pediments. The central pavilion has a slate roof with 4 slopes and is adorned with two tall, carved chimneys.
The property has approx. 415 sqm of living space, distributed as follows:
BASEMENT: used as a cellar
GROUND FLOOR:
- Small entrance hall (terracotta floor tiles), with rustic wooden staircase; WC Mid-floor;
- Living room (parquet flooring) - fireplace - exposed joists;
- Basic kitchen (terracotta floor tiles);
- Scullery (terracotta floor tiles);
- Utility/laundry room (tiled floor);
- Dining room (herringbone parquet flooring), External access ;
-Other entrance (tiled floor) with wooden staircase - WC with washbasin.
1ST FLOOR:
- Corridor leading to 5 bedrooms, 2 of which have en-suite shower rooms;
- Bathroom - WC ;
- 2 landings, one with service staircase.
FLOOR 2:
- Corridor leading to 5 bedrooms (including a small bedroom of -9 sqm);
- 2 shower rooms - WC
FLOOR 3 :
- 2 bedrooms ;
- 1 bathroom.
The outbuildings:
-Small brick outbuilding adjoining the gable, used as a shed and storeroom.
-Garage/ shed / storeroom below the garden.
The property is accessed via an avenue of lime trees offering a wonderful view of the neighbouring château.
The parklands face the property and are laid out in espalier style, with a small pond below, crowned with box trees. Oaks, maples, lindens and conifers punctuate the large grassy strips, giving the eye a distant glimpse of the château to the west and Prince Murat's stables to the west.
The whole property is mostly enclosed by walls and/or wire fencing to ensure privacy, and represents a land area of 4,60 acres free from any nuisance.
Cabinet LE NAIL - Lower-Normandy - Mr Eric DOSSEUR : +33 (0)2.43.98.20.20
Eric DOSSEUR, Individual company, registered in the Special Register of Commercial Agents, under the number 409 867 512 .
We invite you to visit our website Cabinet Le Nail to browse our latest listings or learn more about this property.
Information on the risks to which this property is exposed is available at: www.georisques.gouv.fr
Contact
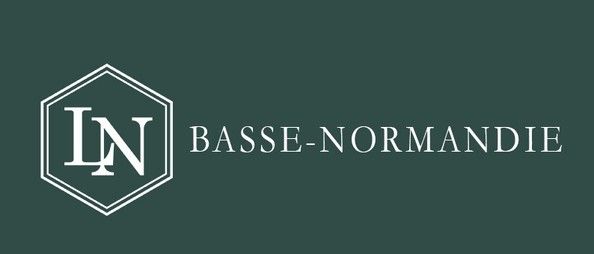
- Mr Eric DOSSEUR
- +33 (0)2 43 98 20 20


