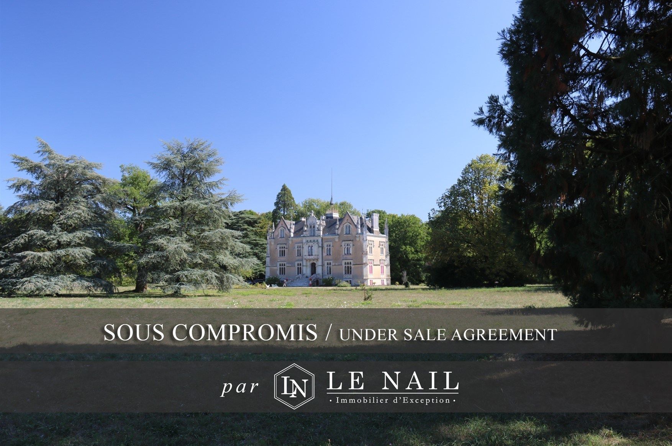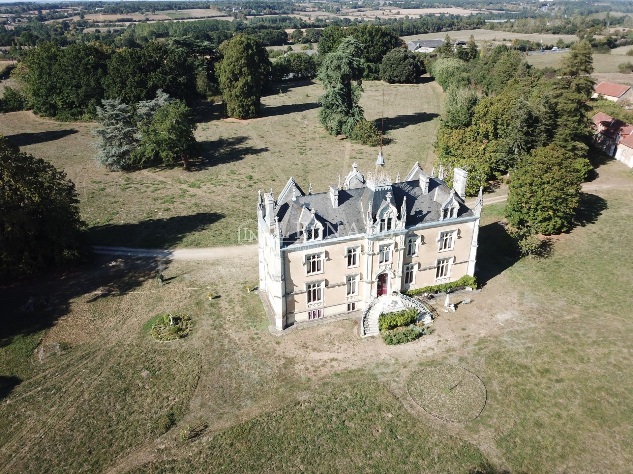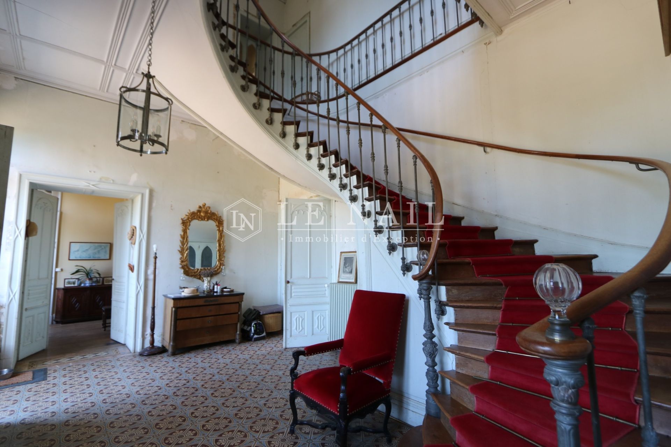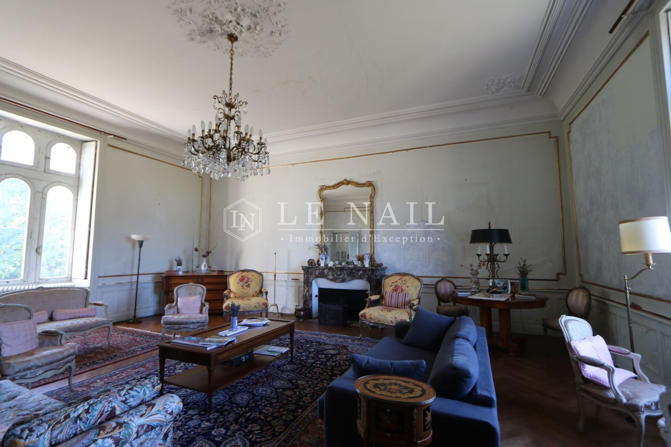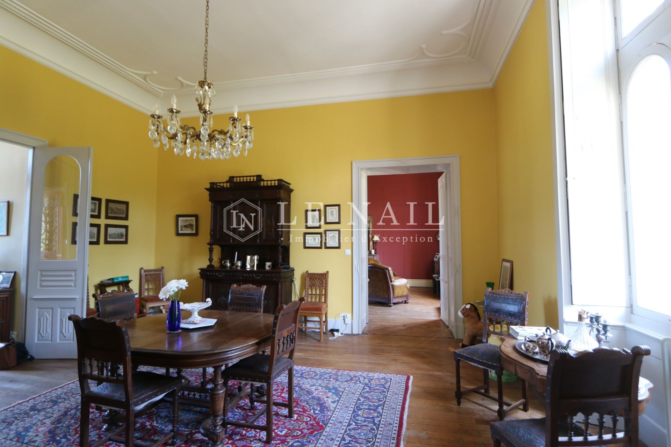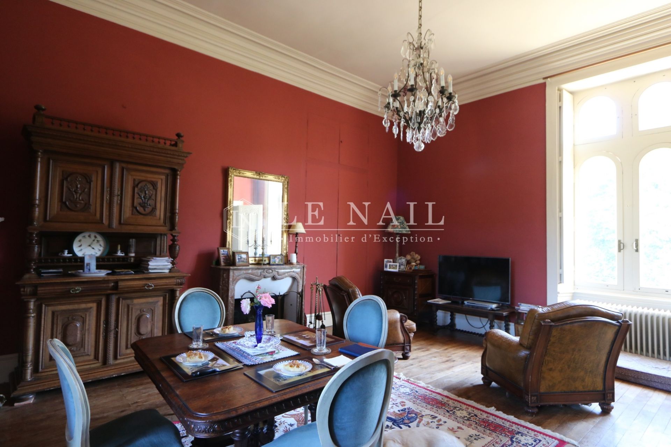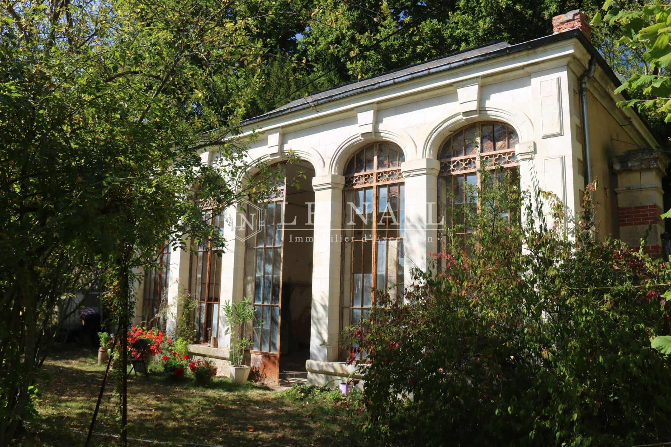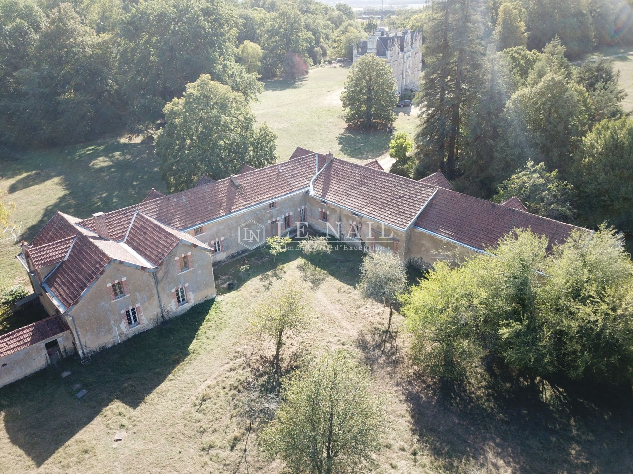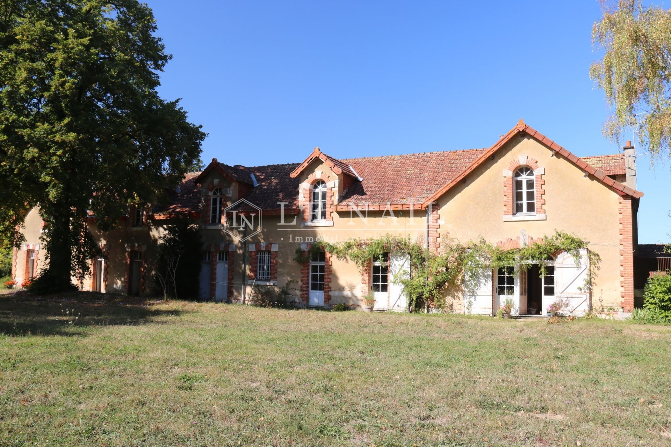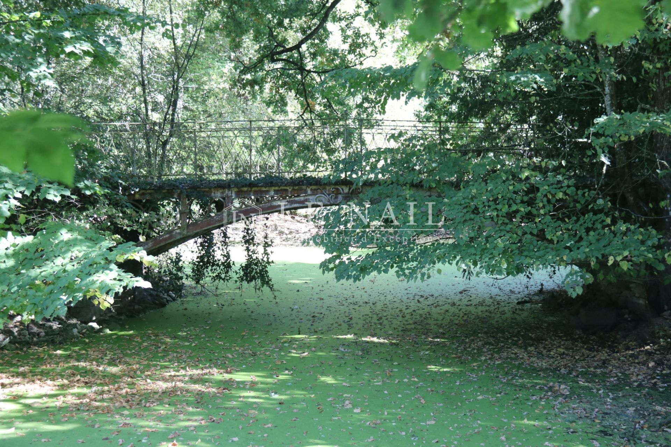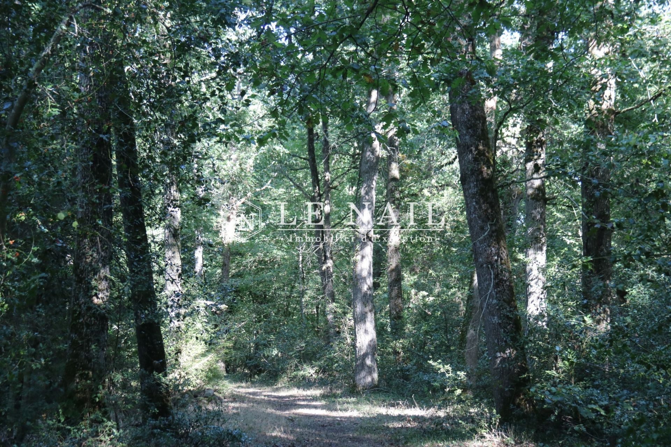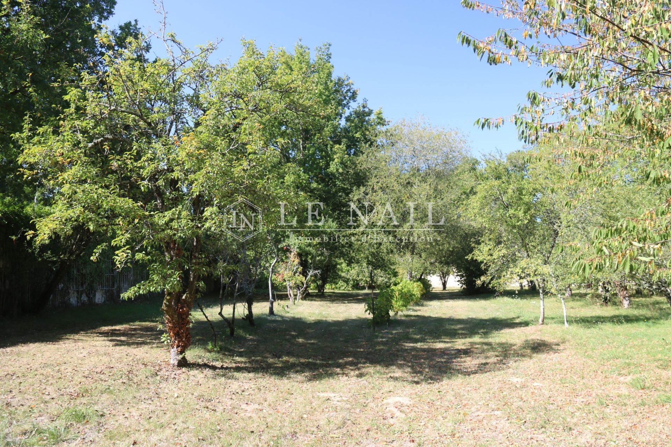-
Neo-gothic Château in Anjou, for sale
- ANGERS (49100)
- 1,250,000 €
- Agency fees chargeable to the seller
- Ref. : 4291
Ref. 4291 : For sale, Neo-gothic Château in Anjou
This beautiful neo-Gothic château with its remarkable architecture is built close to a charming historic Anjou town. Ideally positioned, it has all the shops and services within 5 minutes, and Angers, the economic and tourist capital of Maine et Loire, is 30 minutes away. Angers railway station provides a link to Paris in less than an hour and a half. The A11 motorway is around 10 minutes away. The property benefits from a certain tranquillity, having been built slightly back, in a pleasant atmosphere, on the outskirts of a small village.
This elegant château was built on a four-storey, five-bay plan in rendered stone and slate-clad tufa. The interior is accessed by an imposing staircase from the north facade and by a beautiful double spiral staircase from the south facade. Numerous ornamental elements sculpted into the tufa stone sections, corner quoins, window quoins, window transoms, pilasters, etc. are clearly visible on all of the château's facades.
With approx. 450 sqm of living space, it is laid out as follows:
- Courtyard level: via the back staircase, a hallway leads to a separate dwelling comprising a lounge with fireplace, a kitchen, a bedroom and a shower room.
- Ground floor: a vast vestibule, from which rises a wrought-iron baluster staircase, leads on either side to a VIP lounge, a study, a sitting room, a dining room and a kitchen. There are pretty polychrome floor tiles, fine oak parquet flooring, wooden picture rails, wooden shutters, marble fireplaces and ornate ceilings.
- First floor: A landing and corridor lead to five bedrooms, two of which are in need of renovation, four bathrooms and two dressing rooms. There are also polychrome cement tiles, oak parquet flooring, wooden shutters, marble fireplaces and ornate ceilings.
-Second floor: A corridor leads to former utility rooms and other rooms in need of renovation.
A number of outbuildings adorn the property and provide a glimpse of a wide variety of possible uses. A group of tiled, attic-roofed outbuildings, set around a vast, fully enclosed courtyard, comprises : living accommodation (lounge/dining room, kitchen, bathroom, bedrooms), an old stable and tack room, a former kennel, various sheds and garages,a courtyard used as a laundry room and shed, an orangery and a greenhouse.
Beautiful romantic English-style parkland extended by a wood, making a total of 66.91 acres adorned with cedars, firs, spruces, chestnuts, oaks, beeches, lime trees and magnolias, and crossed by a river. There are remarkable features such as bridges linking the park to two islands surrounded by water, as well as a walled kitchen garden with numerous fruit trees.
Cabinet LE NAIL – Maine-et-Loire - M. Lodoïs HUBERT : +33 (0)2.43.98.20.20
Lodoïs HUBERT, Individual company, registered in the Special Register of Commercial Agents, under the number 792 044 077.
We invite you to visit our website Cabinet Le Nail to browse our latest listings or learn more about this property.
Information on the risks to which this property is exposed is available at: www.georisques.gouv.fr
-
Neo-gothic Château in Anjou, for sale
- ANGERS (49100)
- 1,250,000 €
- Agency fees chargeable to the seller
- Ref. : 4291
- Property type : castle
- Surface : 450 m²
- Number of rooms : 16
- Number of bedrooms : 6
- DPE : F
- GHG : F
Ref. 4291 : For sale, Neo-gothic Château in Anjou
This beautiful neo-Gothic château with its remarkable architecture is built close to a charming historic Anjou town. Ideally positioned, it has all the shops and services within 5 minutes, and Angers, the economic and tourist capital of Maine et Loire, is 30 minutes away. Angers railway station provides a link to Paris in less than an hour and a half. The A11 motorway is around 10 minutes away. The property benefits from a certain tranquillity, having been built slightly back, in a pleasant atmosphere, on the outskirts of a small village.
This elegant château was built on a four-storey, five-bay plan in rendered stone and slate-clad tufa. The interior is accessed by an imposing staircase from the north facade and by a beautiful double spiral staircase from the south facade. Numerous ornamental elements sculpted into the tufa stone sections, corner quoins, window quoins, window transoms, pilasters, etc. are clearly visible on all of the château's facades.
With approx. 450 sqm of living space, it is laid out as follows:
- Courtyard level: via the back staircase, a hallway leads to a separate dwelling comprising a lounge with fireplace, a kitchen, a bedroom and a shower room.
- Ground floor: a vast vestibule, from which rises a wrought-iron baluster staircase, leads on either side to a VIP lounge, a study, a sitting room, a dining room and a kitchen. There are pretty polychrome floor tiles, fine oak parquet flooring, wooden picture rails, wooden shutters, marble fireplaces and ornate ceilings.
- First floor: A landing and corridor lead to five bedrooms, two of which are in need of renovation, four bathrooms and two dressing rooms. There are also polychrome cement tiles, oak parquet flooring, wooden shutters, marble fireplaces and ornate ceilings.
-Second floor: A corridor leads to former utility rooms and other rooms in need of renovation.
A number of outbuildings adorn the property and provide a glimpse of a wide variety of possible uses. A group of tiled, attic-roofed outbuildings, set around a vast, fully enclosed courtyard, comprises : living accommodation (lounge/dining room, kitchen, bathroom, bedrooms), an old stable and tack room, a former kennel, various sheds and garages,a courtyard used as a laundry room and shed, an orangery and a greenhouse.
Beautiful romantic English-style parkland extended by a wood, making a total of 66.91 acres adorned with cedars, firs, spruces, chestnuts, oaks, beeches, lime trees and magnolias, and crossed by a river. There are remarkable features such as bridges linking the park to two islands surrounded by water, as well as a walled kitchen garden with numerous fruit trees.
Cabinet LE NAIL – Maine-et-Loire - M. Lodoïs HUBERT : +33 (0)2.43.98.20.20
Lodoïs HUBERT, Individual company, registered in the Special Register of Commercial Agents, under the number 792 044 077.
We invite you to visit our website Cabinet Le Nail to browse our latest listings or learn more about this property.
Information on the risks to which this property is exposed is available at: www.georisques.gouv.fr



