
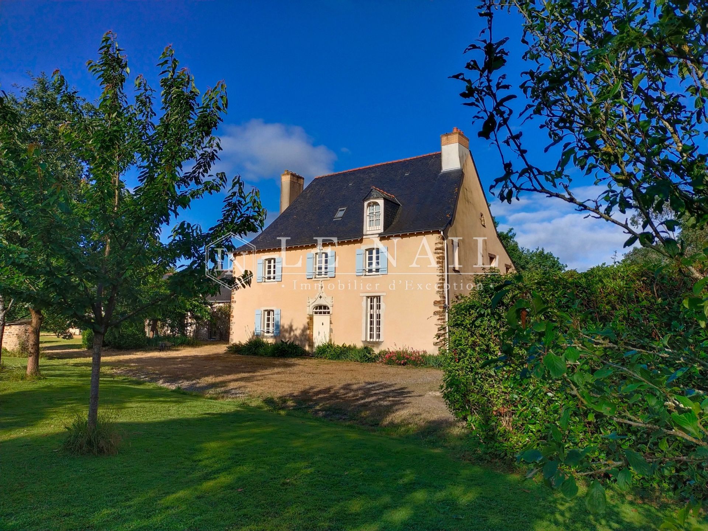

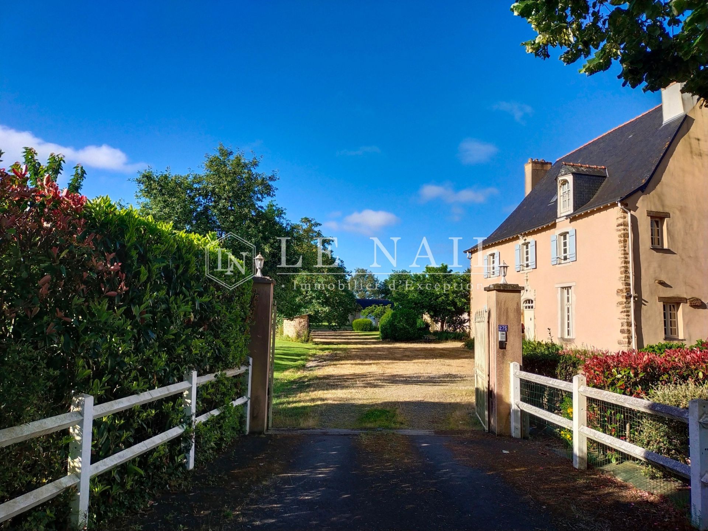

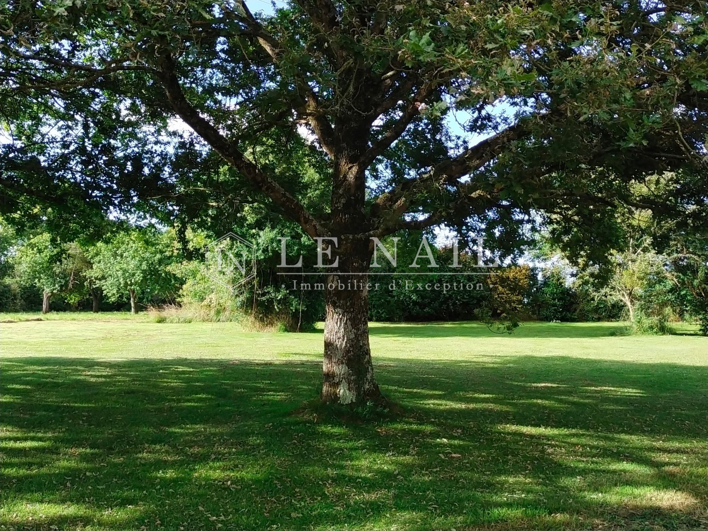

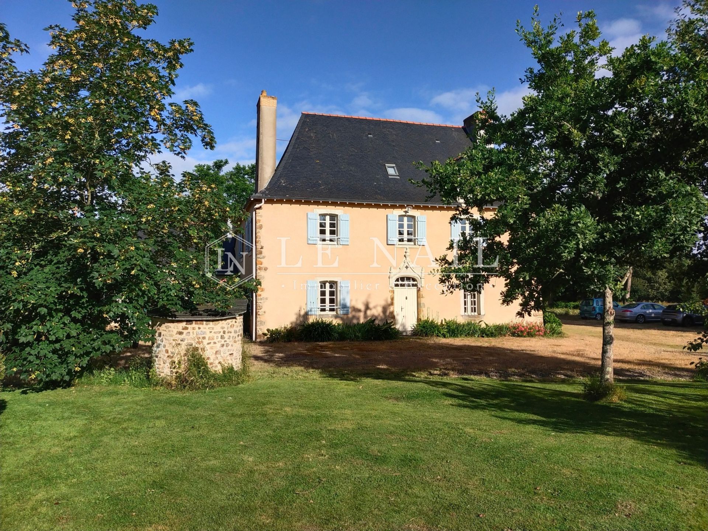

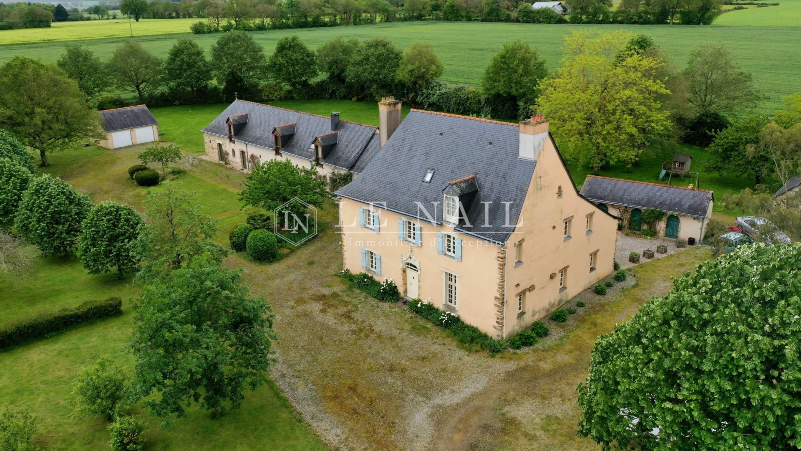

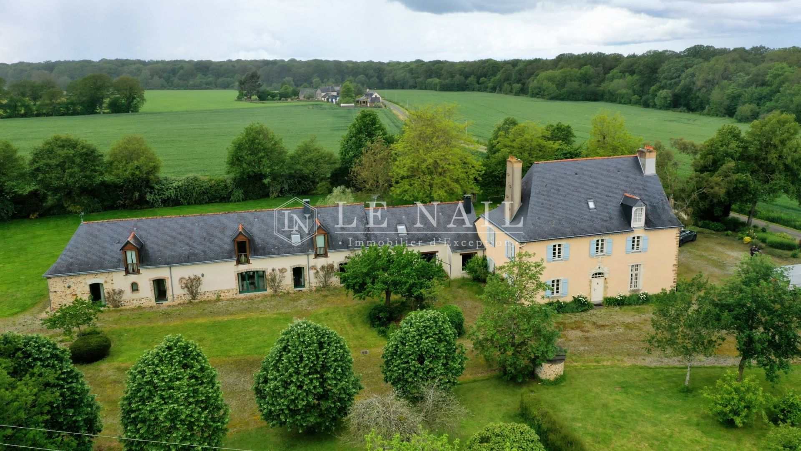

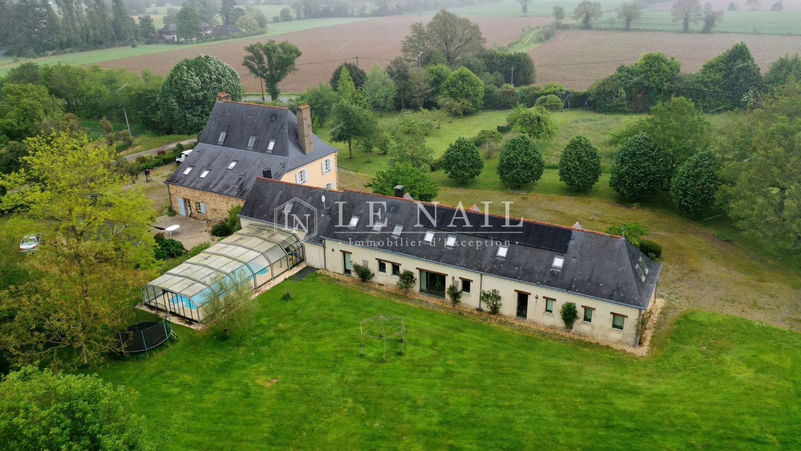

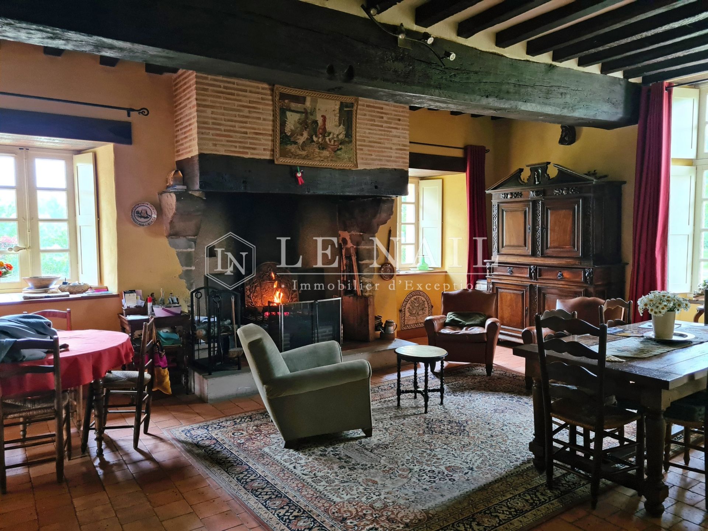

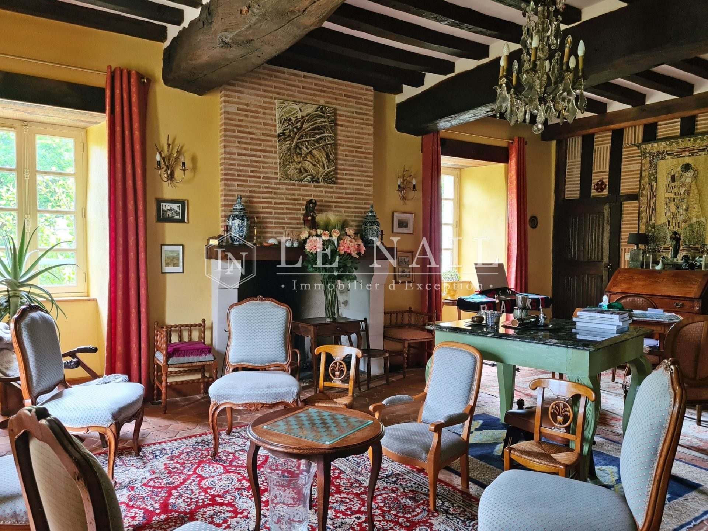

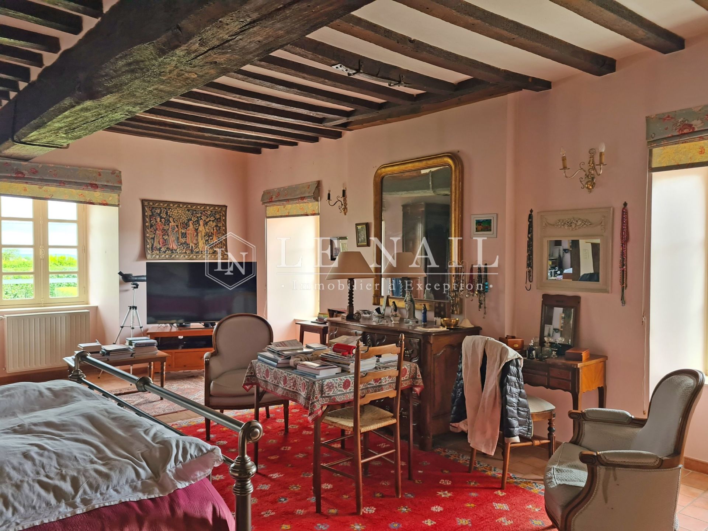


















-
Restored 16th C. manor house and 19th C. dwelling in Southern Mayenne department
- CRAON (53400)
- 690,000 €
- Agency fees chargeable to the seller
- Ref. : 4343
Ref.4343 : Beautiful french manor house for sale in Pays de la Loire
This property is located in Mayenne, in the former historic province of Anjou, on the borders of Brittany and not far from Maine. In the heart of the countryside, the immediate surroundings are pastoral and wooded. A small, historic, medieval town provides services just a few kilometres away. A leisure/camping centre with a 123– acre (50-hectare) lake offering a wide range of activities is just 15 minutes away by car.
This former 16th-century manor house, strategically located on the border with Brittany, served as a collection centre for the gabelle tax.
At the time, the seigneury included around ten farms and covered more than 247 acres (100 hectares).
Today, it is a pleasant residence, extended by a dwelling in the 19th century.
The building is built of rubble stone, covered with ochre-coloured rendering. The window surrounds are of tufa stone or brick, and the quoins are of red stone. The whole building is covered in slate.
The house is built east-west. The interior of the manor house is accessed via a doorway topped with an accolade and fireplaces.
The total floor surface area is approx. 540sqm and comprises 2 sections that are as much interconnected as they are independent: the manor house and the dwelling.
THE MANOR HOUSE (285 sqm) :
Ground floor: entrance hall (16sqm), 2 lounges (33 and 36 sqm), kitchen (23 sqm), boiler room, pantry and toilet; the whole is laid out around a magnificent wooden spiral staircase in Gothic style.
1st floor: master bedroom (35sqm) with shower and bathroom, dressing room and toilet, recreation room (26.5 sqm), bedroom (23 sqm), shower room and toilet.
2nd floor: 2 bedrooms (20 sqm each) and shower room with toilet.
The interior of the manor house is typical of its era and has retained its defensive features. Thick walls with several openings, exposed beams and joists, terracotta floors and monumental fireplaces.
THE DWELLING (255 sqm) :
Ground floor: en suite: games room with staircase and wc, access to covered swimming pool (9x4m heated by heat pump), dining room, kitchen, small sitting room with staircase, 2 bedrooms, 2 shower rooms with wc.
First floor: 4 bedrooms, 4 shower rooms with wc.
This part of the house, which dates back to the 19th century, has been perfectly fitted out for entertaining. It has plenty of sleeping capacity and shower rooms in good condition. The adjoining rooms bring this part of the house to life, as they communicate perfectly with each other. It's easy to imagine the conviviality that reigns here, moving from one living room to another without having to push a door open.
The property has been completely restored since it was handed down in 2 campaigns of work; first the farmhouse in the 2000s, then the manor house in 2006-2007. The two parts are independent in terms of heating, electrical system, sanitary facilities and water supply. The property as a whole offers good accommodation capacity, which can be used on a day-to-day basis as well as occasionally during the year for entertaining guests. The work that has been carried out is of a very high standard. The restoration work carried out by the current owners some twenty years ago was carried out in its entirety and with great care. The original architectural quality has been respected and even enhanced.
To the south-east of the property is a slate-roofed outbuilding. It comprises two rooms of 90 and 40sqm, used as a shed and garage;
close to the dwelling a building with two garage spaces;
to the west of the manor house, 2 buildings, probably former pigsties, with slate roofs.
The entire property is surrounded by hedges. Some of the trees that make up the park have been planted by the current owners, and the vegetation is beautiful and starting to grow. There are oaks, lime trees, chestnut trees and many fruit trees. The green setting around the property provides a pleasant area for maintenance. There is an orchard to the south of the property and a chestnut grove to the north.
Well in the grounds.
The total surface area is 3.47 acres (1 ha 40 a 76ca).
Information on the risks to which this property is exposed is available at: www.georisques.gouv.fr
-
Restored 16th C. manor house and 19th C. dwelling in Southern Mayenne department
- CRAON (53400)
- 690,000 €
- Agency fees chargeable to the seller
- Ref. : 4343
- Property type : manor house
- Surface : 540 m²
- Surface : 1.41 ha
- Number of rooms : 18
- Number of bedrooms : 10
- Swimming pool : Yes
Ref.4343 : Beautiful french manor house for sale in Pays de la Loire
This property is located in Mayenne, in the former historic province of Anjou, on the borders of Brittany and not far from Maine. In the heart of the countryside, the immediate surroundings are pastoral and wooded. A small, historic, medieval town provides services just a few kilometres away. A leisure/camping centre with a 123– acre (50-hectare) lake offering a wide range of activities is just 15 minutes away by car.
This former 16th-century manor house, strategically located on the border with Brittany, served as a collection centre for the gabelle tax.
At the time, the seigneury included around ten farms and covered more than 247 acres (100 hectares).
Today, it is a pleasant residence, extended by a dwelling in the 19th century.
The building is built of rubble stone, covered with ochre-coloured rendering. The window surrounds are of tufa stone or brick, and the quoins are of red stone. The whole building is covered in slate.
The house is built east-west. The interior of the manor house is accessed via a doorway topped with an accolade and fireplaces.
The total floor surface area is approx. 540sqm and comprises 2 sections that are as much interconnected as they are independent: the manor house and the dwelling.
THE MANOR HOUSE (285 sqm) :
Ground floor: entrance hall (16sqm), 2 lounges (33 and 36 sqm), kitchen (23 sqm), boiler room, pantry and toilet; the whole is laid out around a magnificent wooden spiral staircase in Gothic style.
1st floor: master bedroom (35sqm) with shower and bathroom, dressing room and toilet, recreation room (26.5 sqm), bedroom (23 sqm), shower room and toilet.
2nd floor: 2 bedrooms (20 sqm each) and shower room with toilet.
The interior of the manor house is typical of its era and has retained its defensive features. Thick walls with several openings, exposed beams and joists, terracotta floors and monumental fireplaces.
THE DWELLING (255 sqm) :
Ground floor: en suite: games room with staircase and wc, access to covered swimming pool (9x4m heated by heat pump), dining room, kitchen, small sitting room with staircase, 2 bedrooms, 2 shower rooms with wc.
First floor: 4 bedrooms, 4 shower rooms with wc.
This part of the house, which dates back to the 19th century, has been perfectly fitted out for entertaining. It has plenty of sleeping capacity and shower rooms in good condition. The adjoining rooms bring this part of the house to life, as they communicate perfectly with each other. It's easy to imagine the conviviality that reigns here, moving from one living room to another without having to push a door open.
The property has been completely restored since it was handed down in 2 campaigns of work; first the farmhouse in the 2000s, then the manor house in 2006-2007. The two parts are independent in terms of heating, electrical system, sanitary facilities and water supply. The property as a whole offers good accommodation capacity, which can be used on a day-to-day basis as well as occasionally during the year for entertaining guests. The work that has been carried out is of a very high standard. The restoration work carried out by the current owners some twenty years ago was carried out in its entirety and with great care. The original architectural quality has been respected and even enhanced.
To the south-east of the property is a slate-roofed outbuilding. It comprises two rooms of 90 and 40sqm, used as a shed and garage;
close to the dwelling a building with two garage spaces;
to the west of the manor house, 2 buildings, probably former pigsties, with slate roofs.
The entire property is surrounded by hedges. Some of the trees that make up the park have been planted by the current owners, and the vegetation is beautiful and starting to grow. There are oaks, lime trees, chestnut trees and many fruit trees. The green setting around the property provides a pleasant area for maintenance. There is an orchard to the south of the property and a chestnut grove to the north.
Well in the grounds.
The total surface area is 3.47 acres (1 ha 40 a 76ca).
Information on the risks to which this property is exposed is available at: www.georisques.gouv.fr
Contact

- Siège
- +33 (0)2 43 98 20 20


