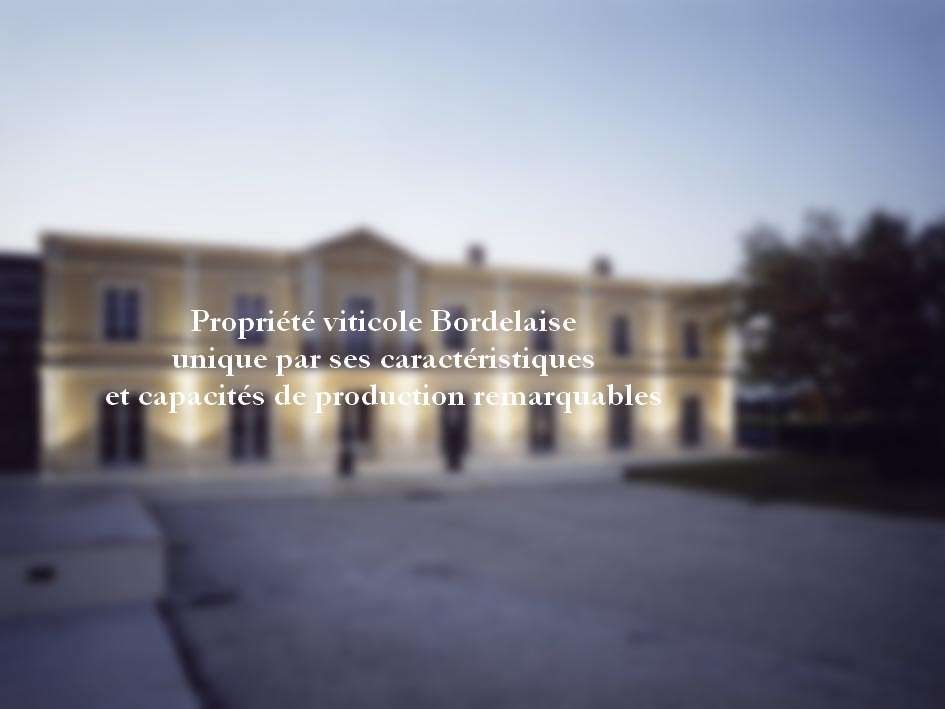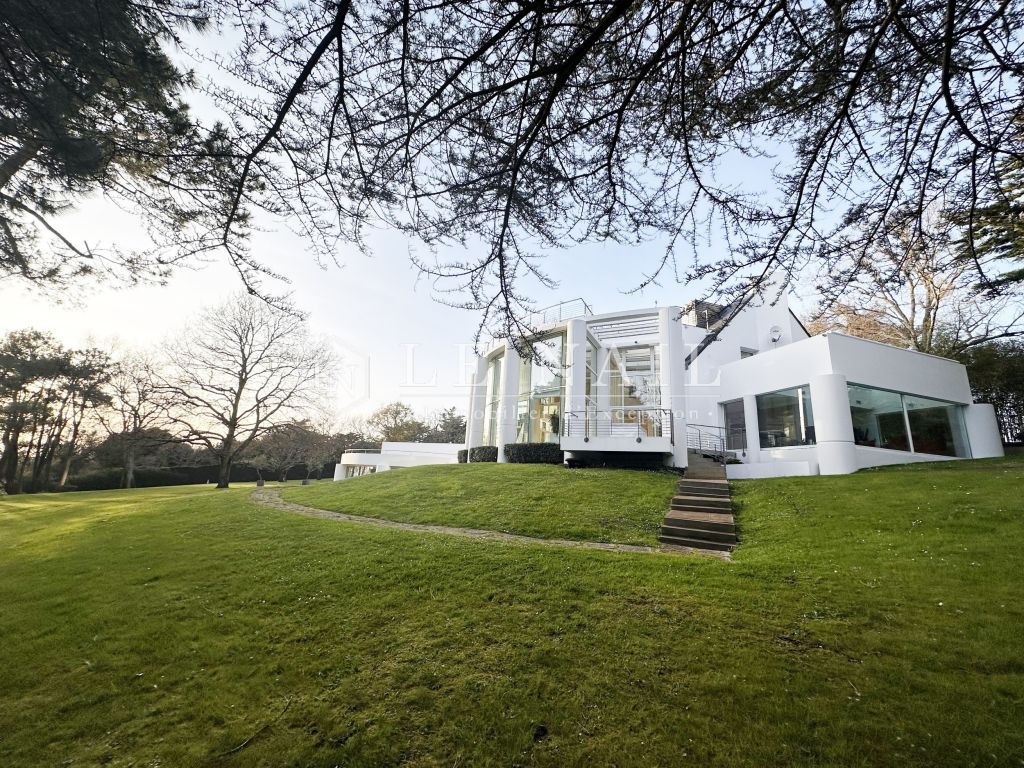The Cabinet LE NAIL has selected for you a wide range of properties for sale: castles, manor houses, prestigious residences, hunting estates, and historical monuments.
Each of these properties is of architectural, historical, environmental interests. You should find one that suits you.
Our Real Estate Listings of Castles / Châteaux, Manor houses, Prestige Properties and Domains for Sale in France
For sale Wine estate Bordeaux (33000)


wine estate
BORDEAUX (Gironde)
15,750,000 €
Ref. : 3863 See detailsFor sale Castle Saint-Malo (35400)


castle
ST MALO (Ille-et-Vilaine)
Consult us
Ref. : 3717 See detailsFor sale Castle Nort-sur-Erdre (44390)


castle
NORT SUR ERDRE (Loire-Atlantique)
12,900,000 €
Ref. : 4133 See detailsFor sale Wine estate Sainte-Foy-la-Grande (33220)


wine estate
STE FOY LA GRANDE (Gironde)
9,448,000 €
Ref. : 4070 See detailsFor sale Villa Le Pouliguen (44510)


villa
LE POULIGUEN (Loire-Atlantique)
9,000,000 €
Ref. : 4105 See detailsFor sale Property Le Pouliguen (44510)


property
LE POULIGUEN (Loire-Atlantique)
6,950,000 €
Ref. : 4201 See detailsFor sale Castle Alençon (61000)


castle
ALENCON (Orne)
Consult us
Ref. : 4288 See detailsFor sale Castle Voulx (77940)


castle
voulx (Seine-et-Marne)
5,550,000 €
Ref. : 3359 See detailsFor sale Castle Aubusson (23200)


castle
AUBUSSON (Creuse)
Consult us
Ref. : 4385 See detailsFor sale Villa Mesquer (44420)


villa
MESQUER (Loire-Atlantique)
4,900,000 €
Ref. : 4283 See detailsFor sale Property Guérande (44350)


property
GUERANDE (Loire-Atlantique)
4,830,000 €
Ref. : 4295 See detailsFor sale Castle Moulins (03000)


castle
MOULINS (Allier)
4,525,000 €
Ref. : 4154 See details
Browse our regularly updated listing of Properties for sale in France.
Cabinet Le Nail offers a unique selection of real estate properties for sale including Castles, Manor houses, Domains, Private mansions, Beautiful homes in Brittany, Normandy, Pays de la Loire, Centre Val-de-Loire, Nouvelle-Aquitaine, East of France, Burgundy Franche-Comté, Auvergne Alps, Hauts-de-France and Île-de-France.
Feel free to contact our office to discuss your project.
Have a property for sale ?
Complete our form or call us directly !


