
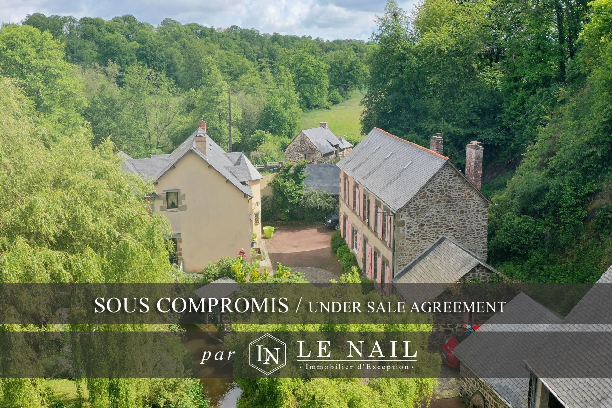

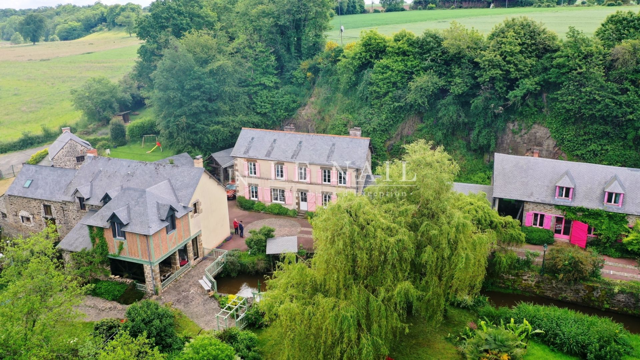

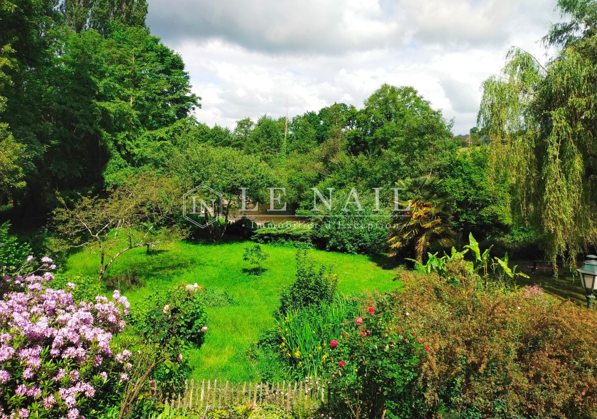

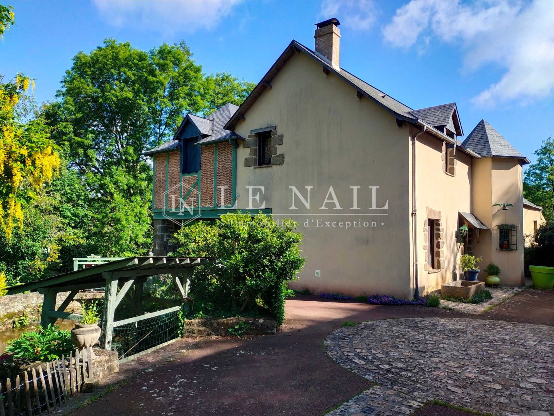

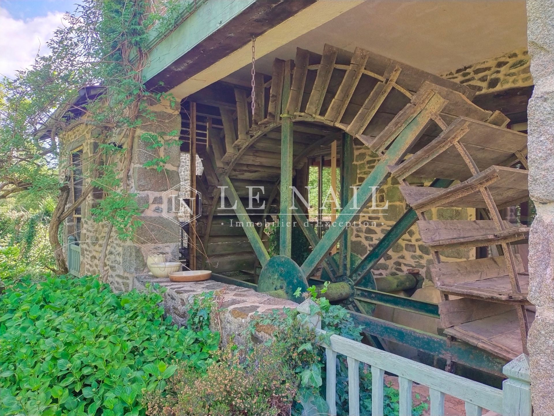

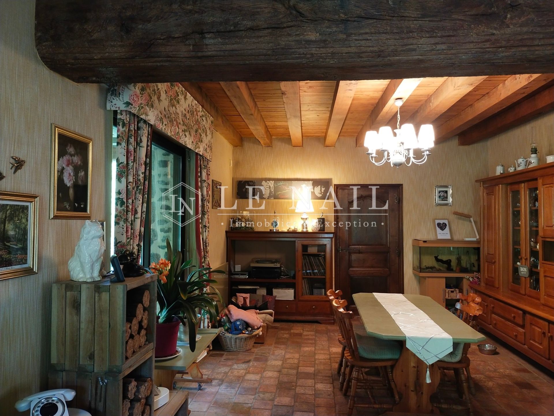

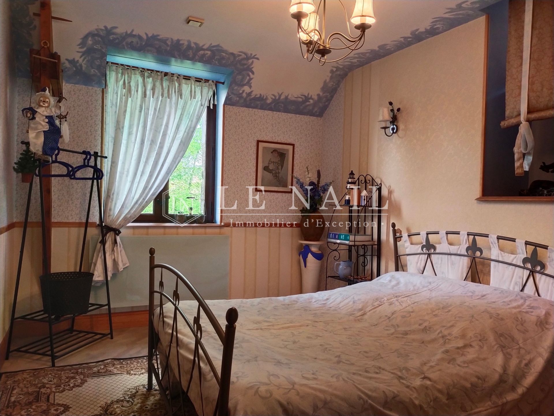

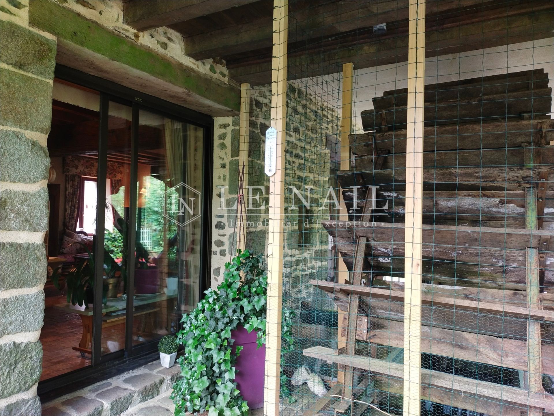

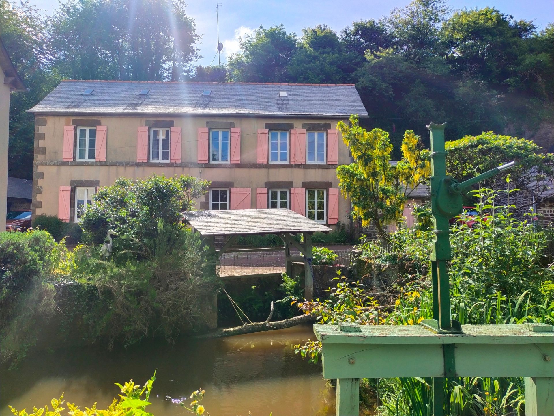

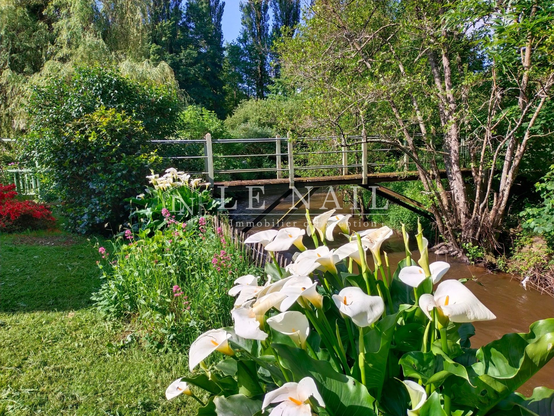

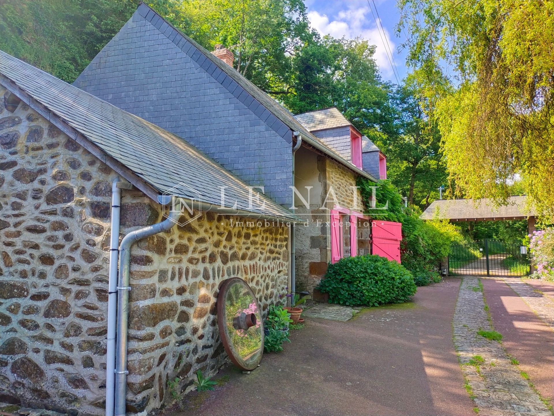

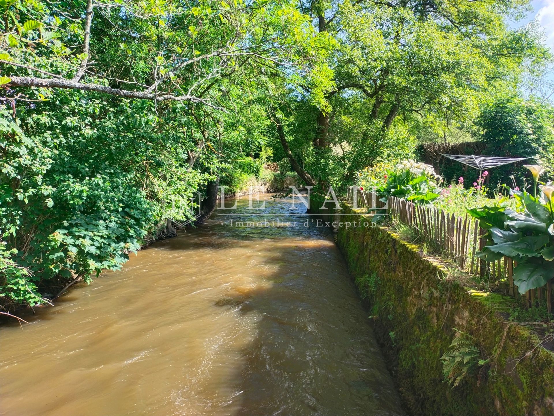

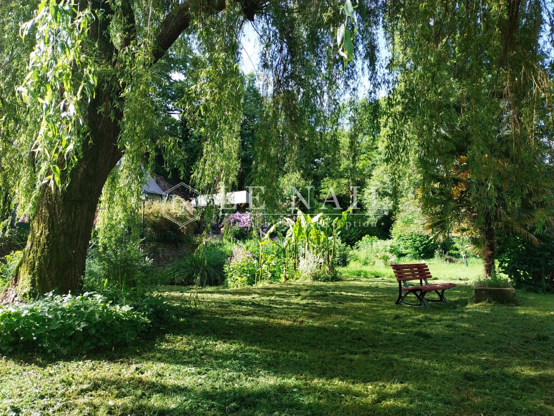

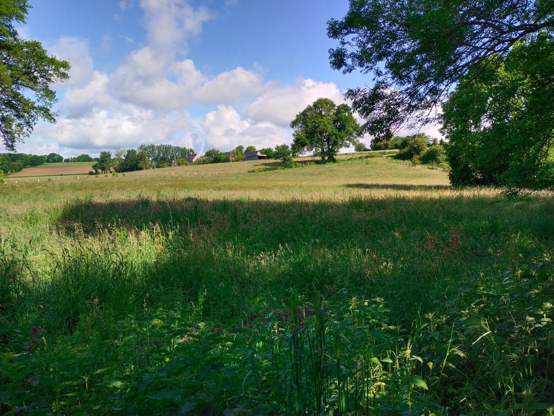

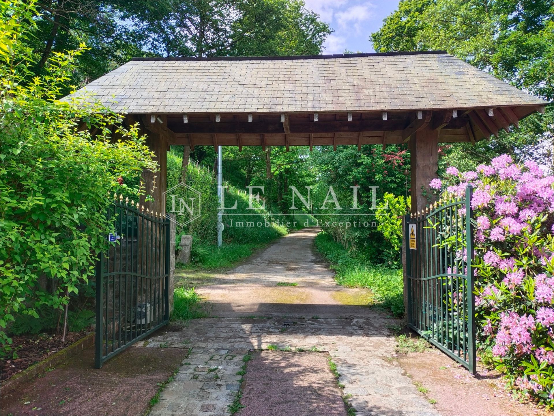
-
CHARMING MILL IN A VERY PRETTY SETTING AND POSSIBILITY USE AS GÎTES
- MAYENNE (53100)
- 370,000 €
- Agency fees chargeable to the seller
- Ref. : 4350
Ref. 4350: Charming mill in a very pretty setting and possibility use as gîtes.
This hillside mill stands on the banks of a small, river in the beautiful, peaceful countryside of northern Mayenne. Its origins date back to 1433. The site is an old quarry. Laval (TGV and motorway) is 40 km away. The town of Mayenne (population 12,000) and its 11th-century fortified castle are 9 km away. This historic town has all the shops and services you need (hospital, doctors, chemists, supermarkets, secondary schools, etc.).
Access to the property is via a winding road that runs along the hillside to a porch. This porch surmounts a gate that opens to reveal several buildings facing each other. On the left is the mill, which still has its millstream and large wooden wheel. This is the main dwelling. The octagonal tower gives the stone, slate-roofed building a defensive appearance. Opposite, just a few metres away, is the former miller's house. This is a second house, complete and independent of the first. The façade features attractive pale red shutters that complement the colourful surroundings. The extension includes various sheds and a third large building that used to house the stables. The buildings are arranged around a paved driveway, between the hillside and the river. The whole complex faces east and west.
The two residential buildings break down as follows:
The mill: (165 sqm)
Ground floor: entrance hall (8 sqm) with terracotta floor and stairway, lounge/dining room (44.5 sqm) with terracotta floor, wooden fireplace with wood burner, access to the terrace including the mill wheel, kitchen (14 sqm), toilet.
Upstairs, a landing leads to 3 bedrooms (21, 13 and 19 sqm), a study (11 sqm), a bathroom (10 sqm), a shower room (6.5 sqm) and wc.
The house is decorated in a fairly contemporary style and is in good condition. However, the house has preserved some very fine remnants of its former architecture; a former owner, through his profession, was able to bring back numerous elements to integrate them into the building (oak beams, carved oak doors, cupboards and wood panelling, etc.). Through the windows, you can see the winding river, the park and its monochrome of colours, the willow tree whose foliage reveals the strength of the wind.
The miller's house: (133 sqm)
Ground floor: living room (32 sqm) with staircase, tiled floor, exposed beams, fireplace with wood burner, dining room (18 sqm) with fireplace, kitchen (13 sqm), utility room (15 sqm) with shower room and wc.
First floor: 3 bedrooms (18, 11 and 8.5 sqm), study (9.5 sqm), bathroom with toilet. The floors are carpeted or PVC.
Attic above.
The outbuildings, running north-south from the miller's house, include :
2 sheds (one of which is a stone shed with an awning) to the left of the miller's house. These are used to store various supplies and garden maintenance equipment;
1 stone shed with a slate roof, to the right of the miller's house. It is used as a workshop and houses the electricity meters for both houses;
A slate-covered stone wood shed and a high covered courtyard;
The large stable building, which still has its feeding troughs, with a large living room with fireplace, an old kitchen and an old bathroom and toilet on the ground floor. Upstairs, a landing leads to two former bedrooms currently used for storage. The building has electric wiring, electric radiators and double glazing. Everything is old, but it could be used as a third dwelling once it has been refurbished.
The property is accessed via a communal road that serves no other dwelling apart from the mill. From the windows of the dwellings and in the paved courtyard, you can't help but admire the charming, rejuvenating garden. The garden's beautiful vegetation perfectly complements the site between the hillside and the river (maples, oaks, poplars, rhododendrons, roses, aromas, etc.). At its centre, between the calm, controlled reach and the fast-flowing river, stands a majestic weeping willow. On the other side of the river, spanned by a delicate little bridge, is a rolling field of just over a hectare available for hire. Continuing along the stream, you come to the dam.
The property has a total surface area of more than 5 acres.
Information on the risks to which this property is exposed is available at: www.georisques.gouv.fr
-
CHARMING MILL IN A VERY PRETTY SETTING AND POSSIBILITY USE AS GÎTES
- MAYENNE (53100)
- 370,000 €
- Agency fees chargeable to the seller
- Ref. : 4350
- Property type : property
- Surface : 298 m²
- Surface : 2.05 ha
- Number of rooms : 15
- Number of bedrooms : 6
- No. of bathrooms : 4
- DPE : E
- GHG : B
Ref. 4350: Charming mill in a very pretty setting and possibility use as gîtes.
This hillside mill stands on the banks of a small, river in the beautiful, peaceful countryside of northern Mayenne. Its origins date back to 1433. The site is an old quarry. Laval (TGV and motorway) is 40 km away. The town of Mayenne (population 12,000) and its 11th-century fortified castle are 9 km away. This historic town has all the shops and services you need (hospital, doctors, chemists, supermarkets, secondary schools, etc.).
Access to the property is via a winding road that runs along the hillside to a porch. This porch surmounts a gate that opens to reveal several buildings facing each other. On the left is the mill, which still has its millstream and large wooden wheel. This is the main dwelling. The octagonal tower gives the stone, slate-roofed building a defensive appearance. Opposite, just a few metres away, is the former miller's house. This is a second house, complete and independent of the first. The façade features attractive pale red shutters that complement the colourful surroundings. The extension includes various sheds and a third large building that used to house the stables. The buildings are arranged around a paved driveway, between the hillside and the river. The whole complex faces east and west.
The two residential buildings break down as follows:
The mill: (165 sqm)
Ground floor: entrance hall (8 sqm) with terracotta floor and stairway, lounge/dining room (44.5 sqm) with terracotta floor, wooden fireplace with wood burner, access to the terrace including the mill wheel, kitchen (14 sqm), toilet.
Upstairs, a landing leads to 3 bedrooms (21, 13 and 19 sqm), a study (11 sqm), a bathroom (10 sqm), a shower room (6.5 sqm) and wc.
The house is decorated in a fairly contemporary style and is in good condition. However, the house has preserved some very fine remnants of its former architecture; a former owner, through his profession, was able to bring back numerous elements to integrate them into the building (oak beams, carved oak doors, cupboards and wood panelling, etc.). Through the windows, you can see the winding river, the park and its monochrome of colours, the willow tree whose foliage reveals the strength of the wind.
The miller's house: (133 sqm)
Ground floor: living room (32 sqm) with staircase, tiled floor, exposed beams, fireplace with wood burner, dining room (18 sqm) with fireplace, kitchen (13 sqm), utility room (15 sqm) with shower room and wc.
First floor: 3 bedrooms (18, 11 and 8.5 sqm), study (9.5 sqm), bathroom with toilet. The floors are carpeted or PVC.
Attic above.
The outbuildings, running north-south from the miller's house, include :
2 sheds (one of which is a stone shed with an awning) to the left of the miller's house. These are used to store various supplies and garden maintenance equipment;
1 stone shed with a slate roof, to the right of the miller's house. It is used as a workshop and houses the electricity meters for both houses;
A slate-covered stone wood shed and a high covered courtyard;
The large stable building, which still has its feeding troughs, with a large living room with fireplace, an old kitchen and an old bathroom and toilet on the ground floor. Upstairs, a landing leads to two former bedrooms currently used for storage. The building has electric wiring, electric radiators and double glazing. Everything is old, but it could be used as a third dwelling once it has been refurbished.
The property is accessed via a communal road that serves no other dwelling apart from the mill. From the windows of the dwellings and in the paved courtyard, you can't help but admire the charming, rejuvenating garden. The garden's beautiful vegetation perfectly complements the site between the hillside and the river (maples, oaks, poplars, rhododendrons, roses, aromas, etc.). At its centre, between the calm, controlled reach and the fast-flowing river, stands a majestic weeping willow. On the other side of the river, spanned by a delicate little bridge, is a rolling field of just over a hectare available for hire. Continuing along the stream, you come to the dam.
The property has a total surface area of more than 5 acres.
Information on the risks to which this property is exposed is available at: www.georisques.gouv.fr
Contact

- Siège

