
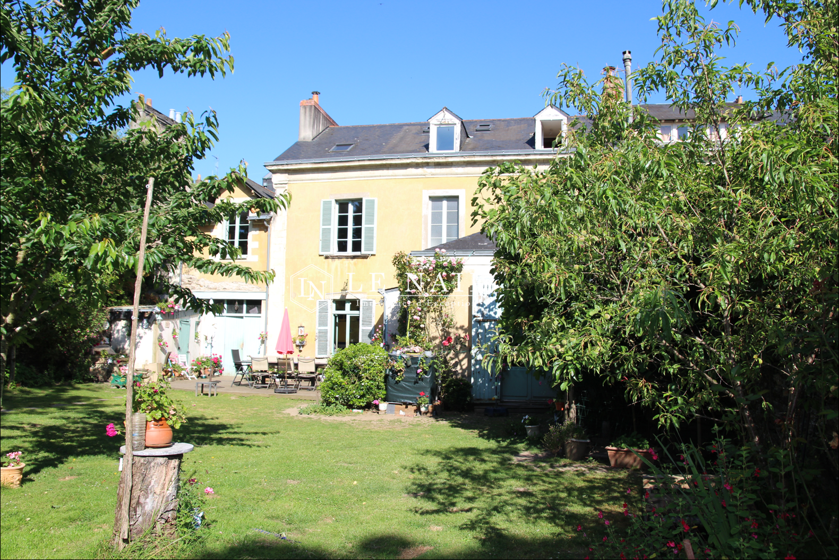

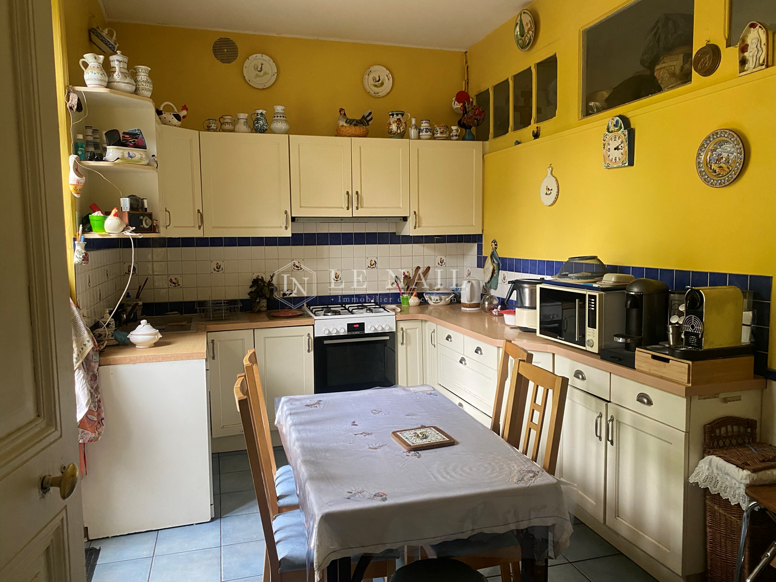

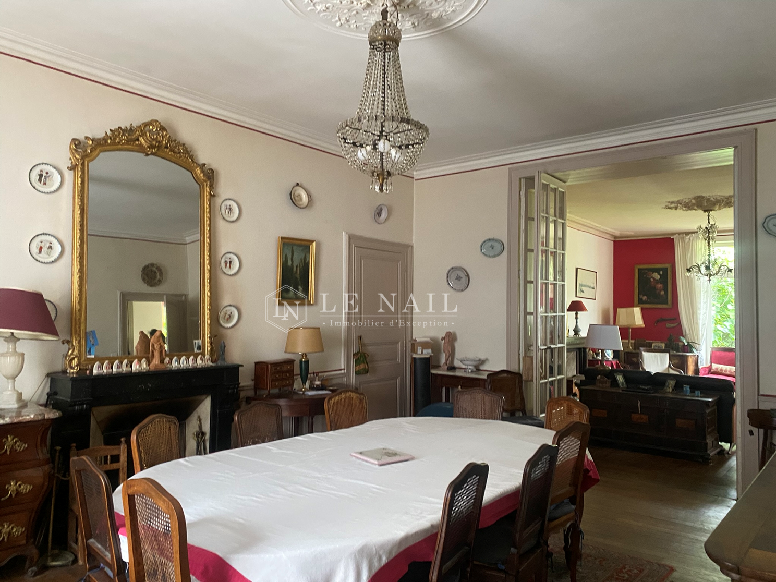



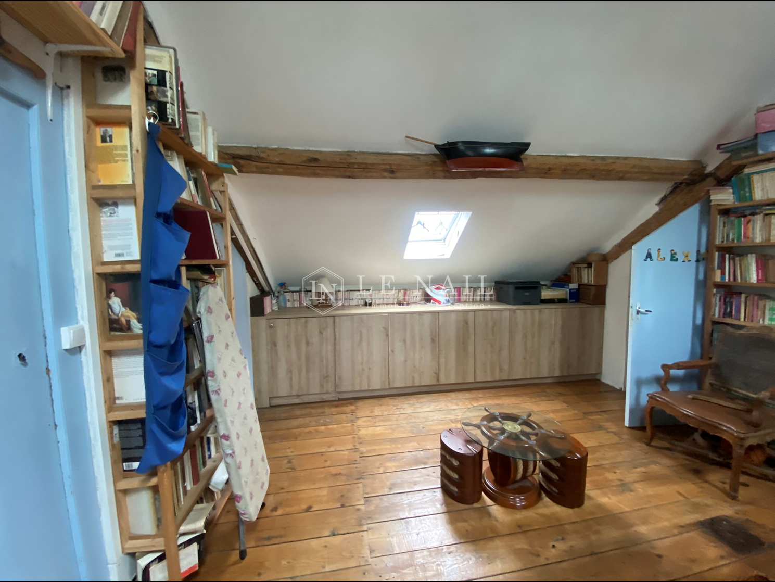

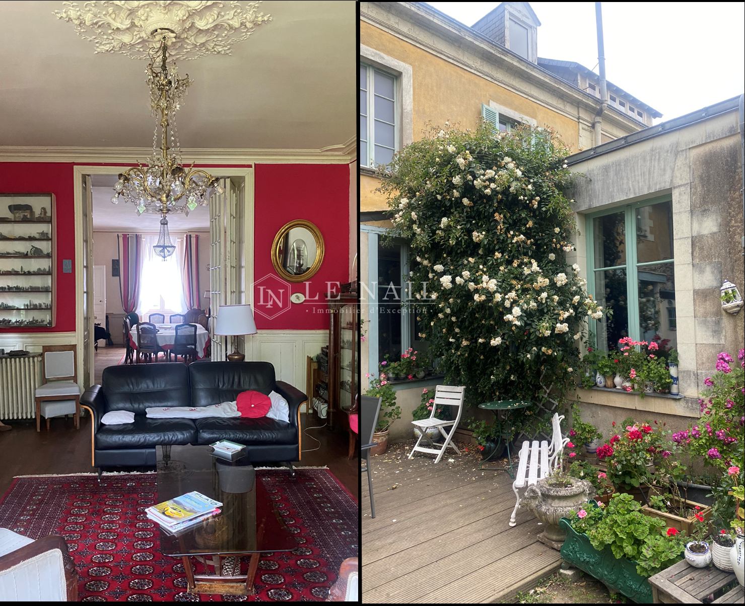

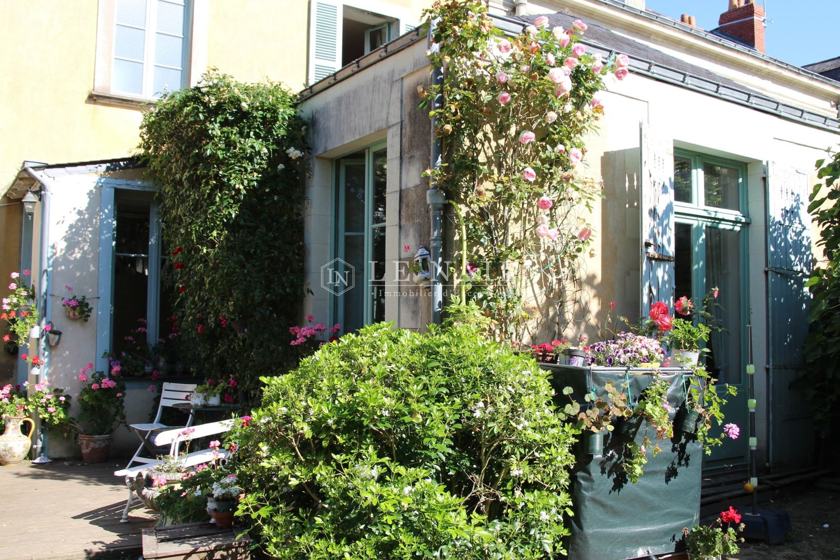

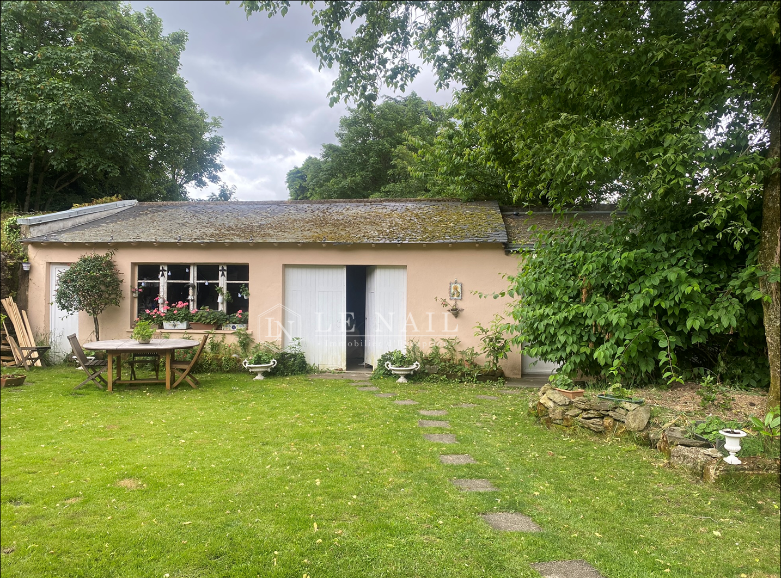

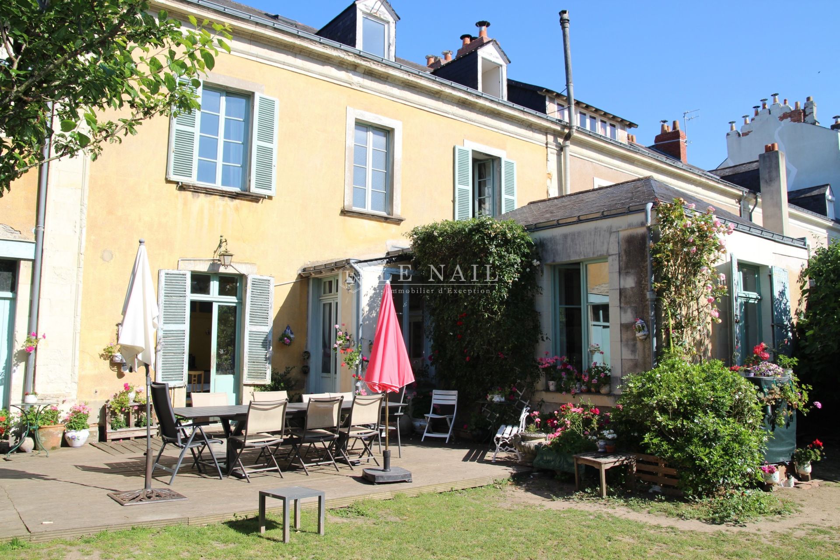


-
LARGE HOUSE IN NANTES, WITH GARDEN AND GARAGE, FOR SALE
- NANTES (44000)
- 1,164,000 €
- Agency fees chargeable to the seller
- Ref. : 4345
Ref. 4345: Large house for sale in Nantes, with garden and garage
In a sought-after family neighbourhood in the centre of Nantes, this house is large enough to accommodate a large family. All local shops and transport links are within easy walking distance. Reputable schools are close by.
Rectangular in plan, with two storeys plus an attic storey. The classical façade is decorated with a stone string course between the floors. A triangular pediment overhangs the entrance door and houses a niche in which a statuette of a Virgin Mary welcomes visitors. The roofs are covered in slate. The building is flanked by a flat-roofed extension that houses the garage on the ground floor and two bedrooms on the first floor.
The rear garden is enclosed by walls and protected from any nuisance.
-The ground floor comprises an entrance hall, lounge, dining room, kitchen and study, with a hallway leading to the garage. The decorative features dating from the construction of the house are still in place: parquet flooring, panelling, marble fireplaces, rose windows and high ceilings. A terrace, accessible from the entrance hall and kitchen, extends the garden façade.
A wooden staircase leads upstairs.
-On the first floor, a landing leads to six bedrooms, one of which has a shower room, a bathroom and a toilet.
-On the second floor, with its slightly sloping ceilings, a vast landing leads to four bedrooms and a bathroom.
An outbuilding at the bottom of the plot houses a large workshop as well as a rented independent studio flat: bedroom, kitchen and shower room with toilet.
The large 630 sqm rear garden is enclosed by walls and protected from any nuisance.
Cabinet LE NAIL – Nantes and peripheral areas – Mrs Nadine RIANT : +33 (0)2.43.98.20.20
Nadine RIANT, Individual company, registered in the Special Register of Commercial Agents, under the number 344 131 503.
We invite you to visit our website Cabinet Le Nail to browse our latest listings or learn more about this property.
Information on the risks to which this property is exposed is available at: www.georisques.gouv.fr
-
LARGE HOUSE IN NANTES, WITH GARDEN AND GARAGE, FOR SALE
- NANTES (44000)
- 1,164,000 €
- Agency fees chargeable to the seller
- Ref. : 4345
- Property type : mansion
- Surface : 260 m²
- Surface : 631 m²
- Number of rooms : 13
- Number of bedrooms : 10
- No. of bathrooms : 1
- No. of shower room : 3
- terrace : 1
Ref. 4345: Large house for sale in Nantes, with garden and garage
In a sought-after family neighbourhood in the centre of Nantes, this house is large enough to accommodate a large family. All local shops and transport links are within easy walking distance. Reputable schools are close by.
Rectangular in plan, with two storeys plus an attic storey. The classical façade is decorated with a stone string course between the floors. A triangular pediment overhangs the entrance door and houses a niche in which a statuette of a Virgin Mary welcomes visitors. The roofs are covered in slate. The building is flanked by a flat-roofed extension that houses the garage on the ground floor and two bedrooms on the first floor.
The rear garden is enclosed by walls and protected from any nuisance.
-The ground floor comprises an entrance hall, lounge, dining room, kitchen and study, with a hallway leading to the garage. The decorative features dating from the construction of the house are still in place: parquet flooring, panelling, marble fireplaces, rose windows and high ceilings. A terrace, accessible from the entrance hall and kitchen, extends the garden façade.
A wooden staircase leads upstairs.
-On the first floor, a landing leads to six bedrooms, one of which has a shower room, a bathroom and a toilet.
-On the second floor, with its slightly sloping ceilings, a vast landing leads to four bedrooms and a bathroom.
An outbuilding at the bottom of the plot houses a large workshop as well as a rented independent studio flat: bedroom, kitchen and shower room with toilet.
The large 630 sqm rear garden is enclosed by walls and protected from any nuisance.
Cabinet LE NAIL – Nantes and peripheral areas – Mrs Nadine RIANT : +33 (0)2.43.98.20.20
Nadine RIANT, Individual company, registered in the Special Register of Commercial Agents, under the number 344 131 503.
We invite you to visit our website Cabinet Le Nail to browse our latest listings or learn more about this property.
Information on the risks to which this property is exposed is available at: www.georisques.gouv.fr
Contact

- Mrs Nadine RIANT
- +33 (0)2 43 98 20 20


