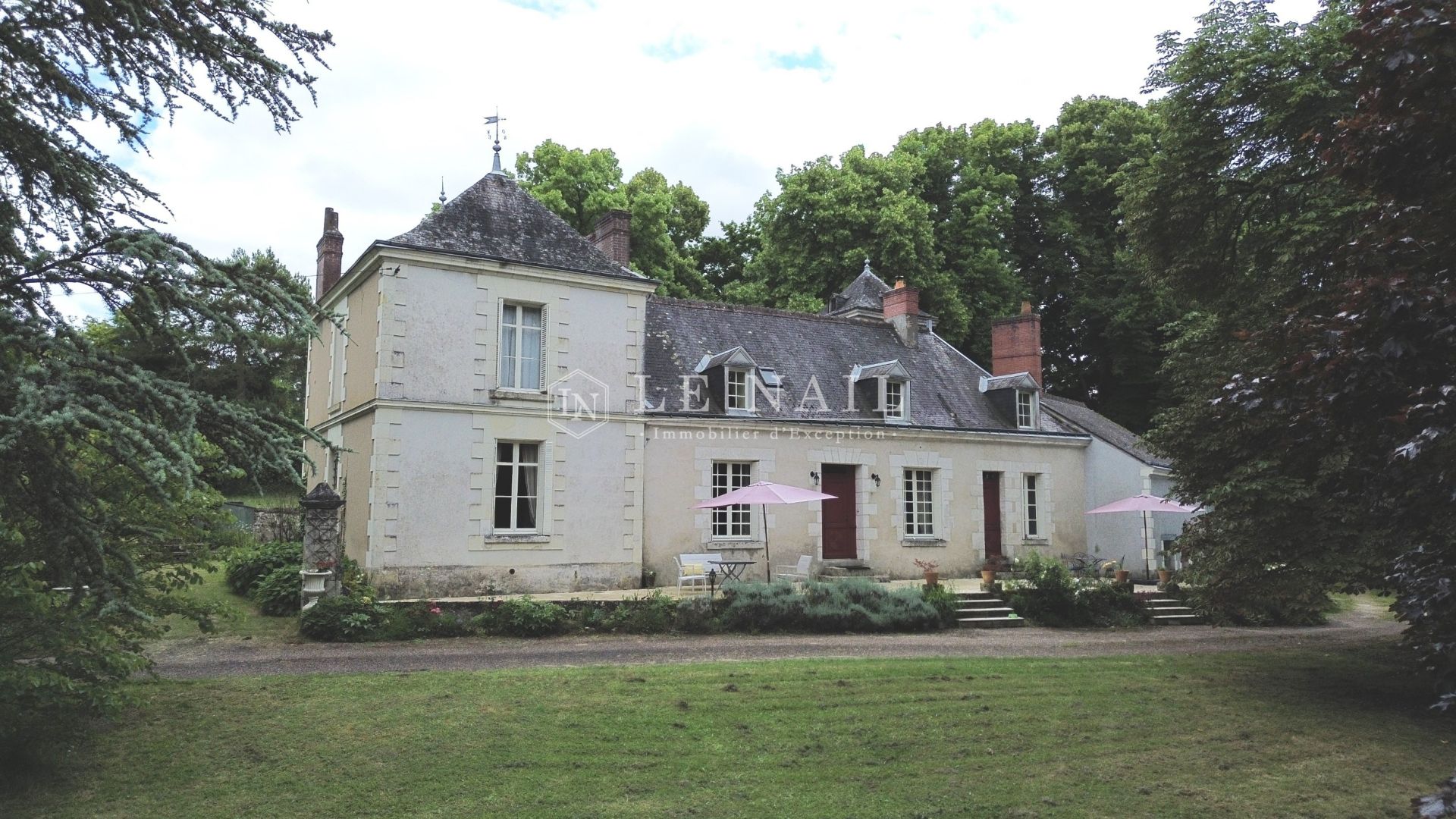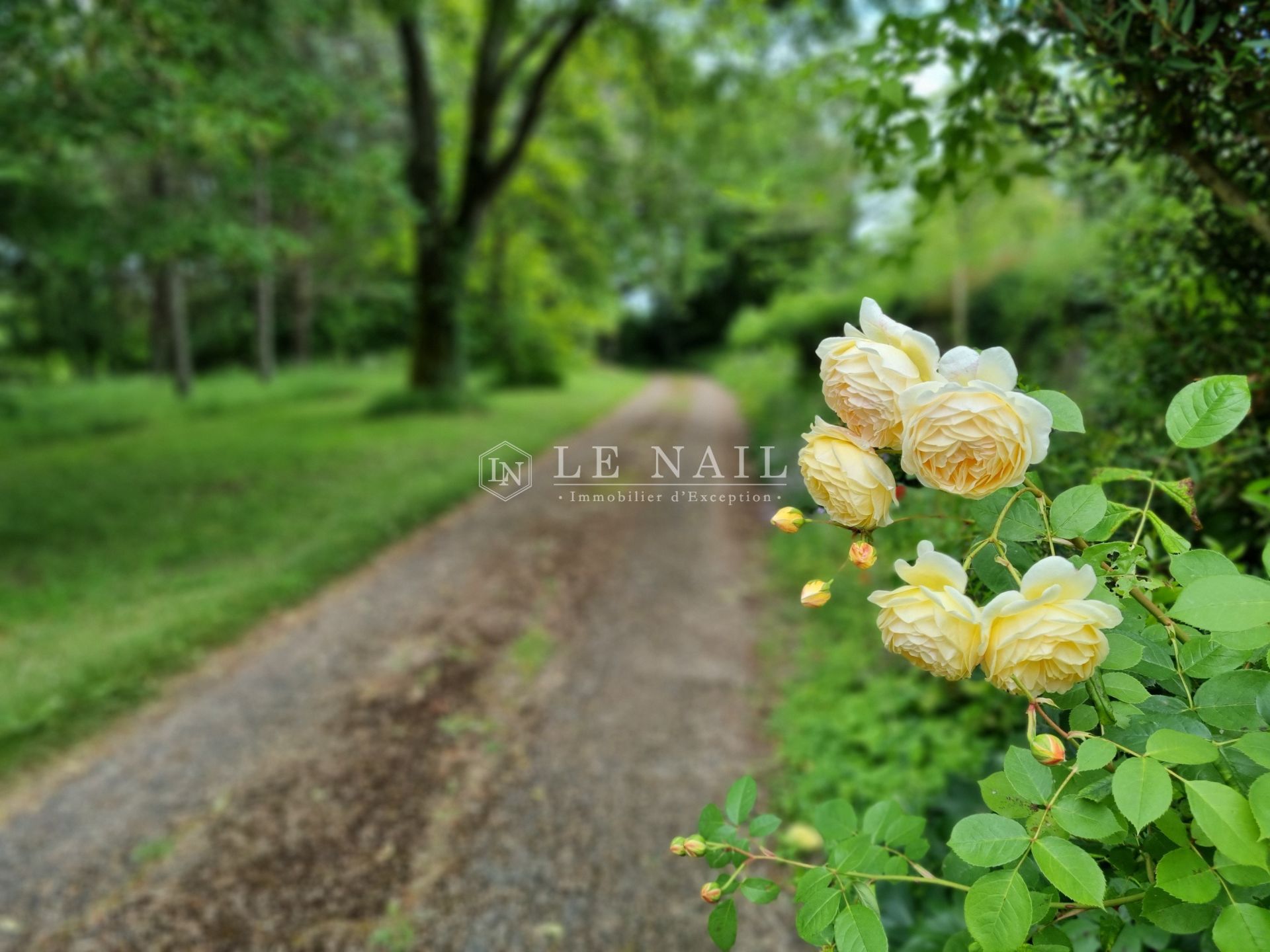



























-
15th & 18th C. HISTORIC MANOR WITH PARK AND OUTBUILDINGS, CLOSE TO AZAY-LE-RIDEAU, FOR SALE
- AZAY LE RIDEAU (37190)
- 980,000 €
- Agency fees chargeable to the seller
- Ref. : 4363
Ref. 4363: 15th & 18th C. historic manor for sale, with park and outbuildings, only 20 min from Tours
A peaceful rural setting on the edge of a village set amidst its mature park, this historic home is a short distance into Azay-Le-Rideau. Ideally located in the centre of the Loire Valley offering a number of potential uses: permanent or holiday home, residential or B&B. Easy access to Tours and the rest of the Loire Valley.
If walls could talk .. dating back to the 15th century when it was used as a hunting lodge for the nearby château at Azay Le Rideau and then modified and extended in the 17th century when it was owned by a close employee of Louis XIV. This handsome manor has been used for a variety of activities including a US hospital during WW2 and more recently a B&B. With great period features, exposed beams, half levels and fireplaces throughout this charming property lends itself extremely well to private residence and space for paying guests or a large family home.
-The ground floor, with circa 3m high ceilings, has a central entrance hall of 11sqm with exposed beams and access to the south-west terrace via the front door and internal doors to: a large 38 sqm herring bone parquet floored drawing room with views and access to the rear of the park, a library (17sqm) with fireplace and wood burner, the dining hall, also herring bone parquet, of 25 sqm with front views. The former 15th Century entrance hall is today an office with stairs leading to the tower and the private suite above. The wood panelled rear entrance hall separates the drawing room from a “breakfast room” (23 sqm) with steps down into the well equipped kitchen (27sqm) with fireplace and original bread oven, larder and outside door to the park. Completing the ground floor on the west side are two bedrooms (13 sqm + 19.5 sqm) one with ensuite shower room and a hallway with stairs leading to the 1st floor. Above the kitchen, access via the breakfast room is a half floor mezzanine with wc (22 sqm) and its own private terrace.
-On the first floor: a master bedroom (25 sqm) and study area (8.5 sqm) with dressing room (8 sqm) and private bathroom with bath and shower, twin bedrooms (21 sqm + 16 sqm) with a shared bathroom and separate wc (originally these were 2 separate bedrooms and could be again), a fitness room/bedroom (18 sqm) reached by a small staircase, a separate bedroom (11 sqm), a through room used as an art room (17sqm) and a laundry room.
There are 3 separate buildings, located around the courtyard to the East of the manor.
-The first is part habitable with a laundry room of 6 sqm, a 13sqm boiler room, a living room of nearly 25sqm with beams, fireplace with bread oven, another room of 21sqm also with beams and a final room of 26sqm to be renovated. Along with the attic above this building would lend itself well to a guest lodge or gite.
-The second, used today as a workshop of 31sqm with an attic room above.
-The third, the “barn”, a large 78sqm two storey building, currently used as a garage and store.
In addition to the outbuildings, this property has 2 caves. The first 23m long and 3m wide with separate twin wine cellers .. the one to the rear measuring 4m deep by 3m wide. The second cave, we’ve not ventured inside as the entrance is somewhat overgrown.
With nearly 5 acres of gated mature park and gardens with private entrance drive. The land is terraced and slightly sloping away from the house with a large 150m² south facing terrace with views over the park. Plenty of space for tennis courts if required. The 11x6m pool exists but requires some investment (mainly a new liner and time) to put back into operation. There are a good number of specimen trees, lawn area, flowerbeds along with space for a vegetable garden. There are 2 wells which could be used for watering etc.
Cabinet LE NAIL – Touraine - Loire Valley – M. Tony WELLS : +33 (0)2.43.98.20.20
Tony WELLS, Individual company, registered in the Special Register of Commercial Agents, under the number 444 692 156.
We invite you to visit our website Cabinet Le Nail to browse our latest listings or learn more about this property.
Information on the risks to which this property is exposed is available at: www.georisques.gouv.fr
-
15th & 18th C. HISTORIC MANOR WITH PARK AND OUTBUILDINGS, CLOSE TO AZAY-LE-RIDEAU, FOR SALE
- AZAY LE RIDEAU (37190)
- 980,000 €
- Agency fees chargeable to the seller
- Ref. : 4363
- Property type : manor house
- Surface : 443 m²
- Surface : 1.91 ha
- Number of rooms : 18
- Number of bedrooms : 7
- No. of bathrooms : 2
- No. of shower room : 1
Ref. 4363: 15th & 18th C. historic manor for sale, with park and outbuildings, only 20 min from Tours
A peaceful rural setting on the edge of a village set amidst its mature park, this historic home is a short distance into Azay-Le-Rideau. Ideally located in the centre of the Loire Valley offering a number of potential uses: permanent or holiday home, residential or B&B. Easy access to Tours and the rest of the Loire Valley.
If walls could talk .. dating back to the 15th century when it was used as a hunting lodge for the nearby château at Azay Le Rideau and then modified and extended in the 17th century when it was owned by a close employee of Louis XIV. This handsome manor has been used for a variety of activities including a US hospital during WW2 and more recently a B&B. With great period features, exposed beams, half levels and fireplaces throughout this charming property lends itself extremely well to private residence and space for paying guests or a large family home.
-The ground floor, with circa 3m high ceilings, has a central entrance hall of 11sqm with exposed beams and access to the south-west terrace via the front door and internal doors to: a large 38 sqm herring bone parquet floored drawing room with views and access to the rear of the park, a library (17sqm) with fireplace and wood burner, the dining hall, also herring bone parquet, of 25 sqm with front views. The former 15th Century entrance hall is today an office with stairs leading to the tower and the private suite above. The wood panelled rear entrance hall separates the drawing room from a “breakfast room” (23 sqm) with steps down into the well equipped kitchen (27sqm) with fireplace and original bread oven, larder and outside door to the park. Completing the ground floor on the west side are two bedrooms (13 sqm + 19.5 sqm) one with ensuite shower room and a hallway with stairs leading to the 1st floor. Above the kitchen, access via the breakfast room is a half floor mezzanine with wc (22 sqm) and its own private terrace.
-On the first floor: a master bedroom (25 sqm) and study area (8.5 sqm) with dressing room (8 sqm) and private bathroom with bath and shower, twin bedrooms (21 sqm + 16 sqm) with a shared bathroom and separate wc (originally these were 2 separate bedrooms and could be again), a fitness room/bedroom (18 sqm) reached by a small staircase, a separate bedroom (11 sqm), a through room used as an art room (17sqm) and a laundry room.
There are 3 separate buildings, located around the courtyard to the East of the manor.
-The first is part habitable with a laundry room of 6 sqm, a 13sqm boiler room, a living room of nearly 25sqm with beams, fireplace with bread oven, another room of 21sqm also with beams and a final room of 26sqm to be renovated. Along with the attic above this building would lend itself well to a guest lodge or gite.
-The second, used today as a workshop of 31sqm with an attic room above.
-The third, the “barn”, a large 78sqm two storey building, currently used as a garage and store.
In addition to the outbuildings, this property has 2 caves. The first 23m long and 3m wide with separate twin wine cellers .. the one to the rear measuring 4m deep by 3m wide. The second cave, we’ve not ventured inside as the entrance is somewhat overgrown.
With nearly 5 acres of gated mature park and gardens with private entrance drive. The land is terraced and slightly sloping away from the house with a large 150m² south facing terrace with views over the park. Plenty of space for tennis courts if required. The 11x6m pool exists but requires some investment (mainly a new liner and time) to put back into operation. There are a good number of specimen trees, lawn area, flowerbeds along with space for a vegetable garden. There are 2 wells which could be used for watering etc.
Cabinet LE NAIL – Touraine - Loire Valley – M. Tony WELLS : +33 (0)2.43.98.20.20
Tony WELLS, Individual company, registered in the Special Register of Commercial Agents, under the number 444 692 156.
We invite you to visit our website Cabinet Le Nail to browse our latest listings or learn more about this property.
Information on the risks to which this property is exposed is available at: www.georisques.gouv.fr
Contact

- Mr Tony WELLS
- +33 (0)2 43 98 20 20


