
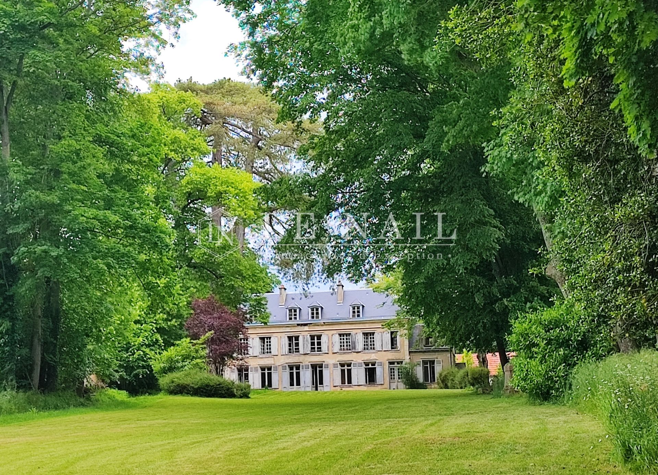

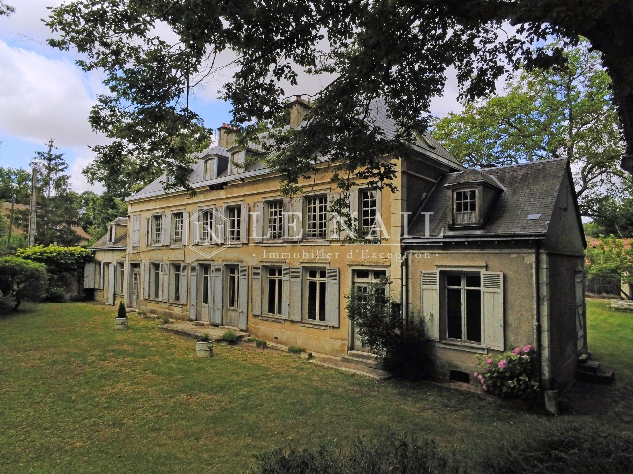



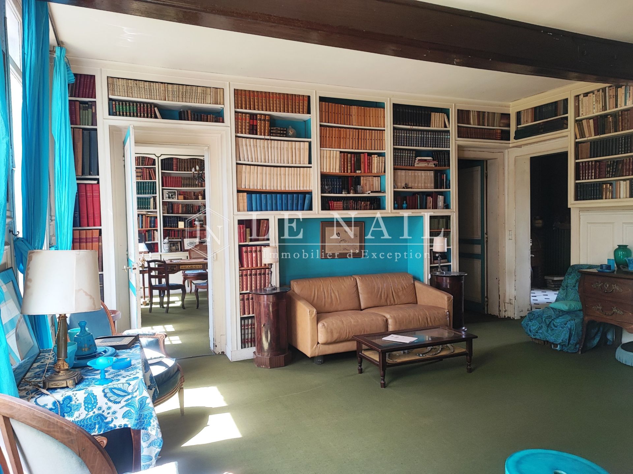

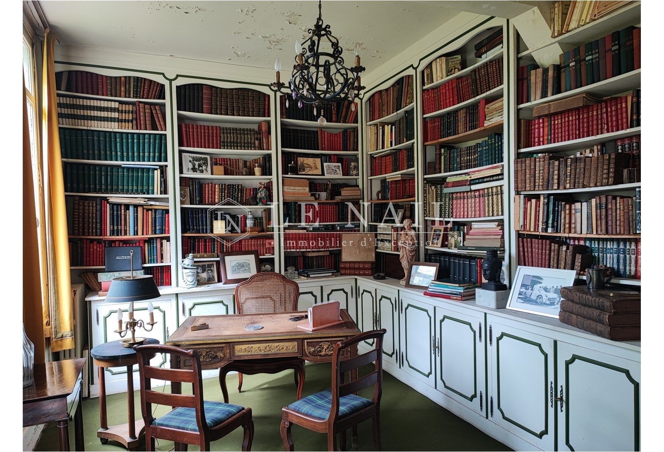

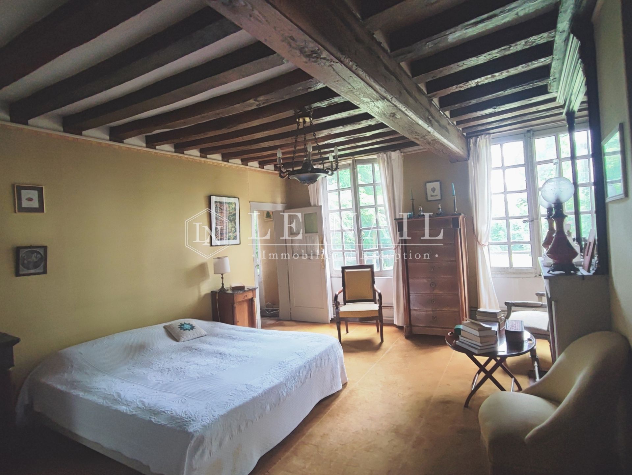

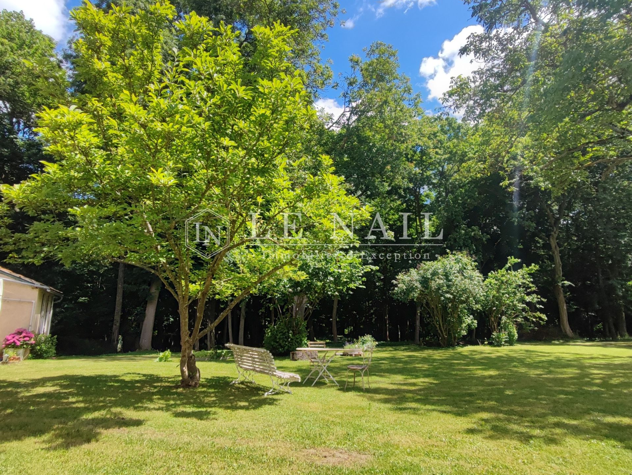

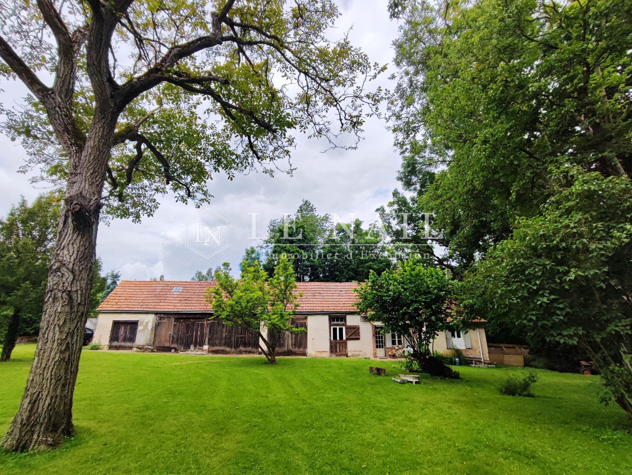

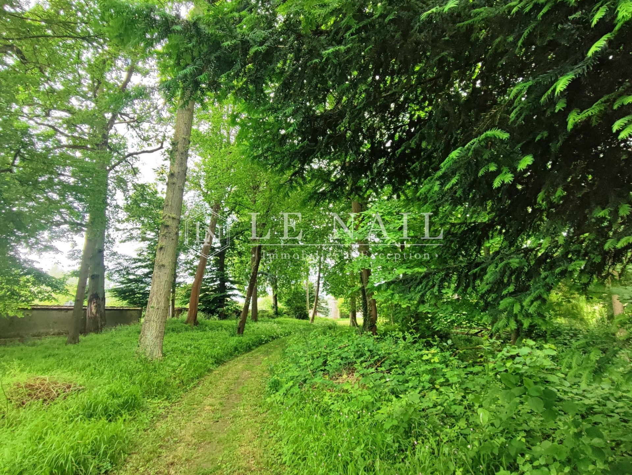

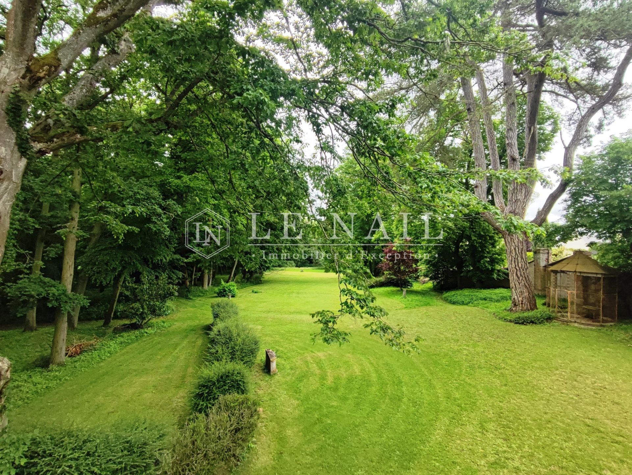

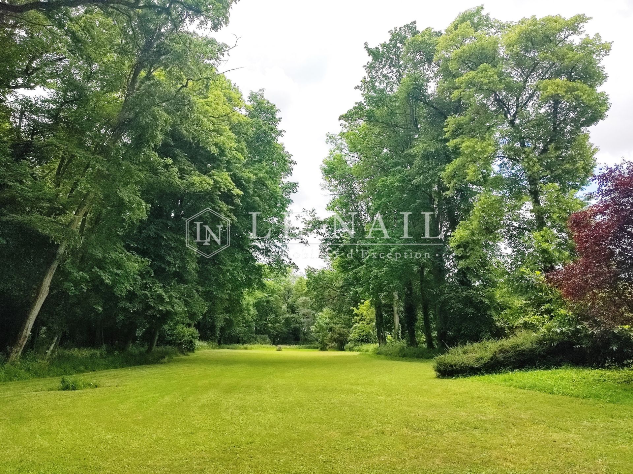

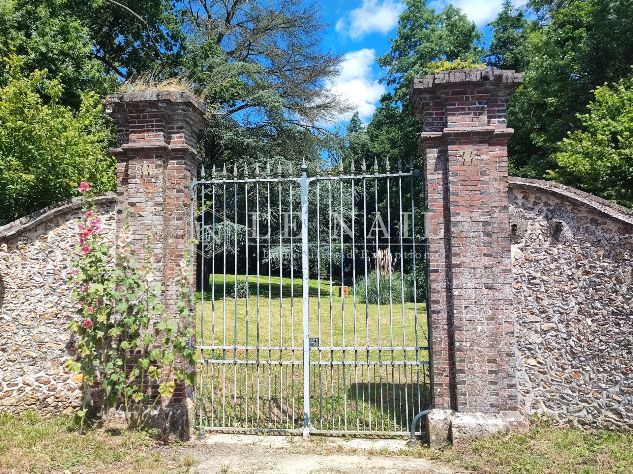

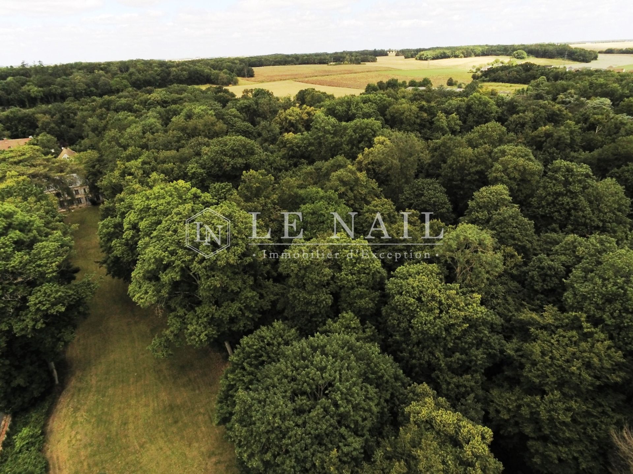
-
CHARMING PROPERTY NEAR CHARTRES, 80 KM FROM PARIS
- CHARTRES (28000)
- 1,065,000 €
- Agency fees chargeable to the seller
- Ref. : 4377
Ref 4377: Property for sale in the Eure-et-Loir French department.
This handsome building stands in a quiet lovely setting, in a picturesque valley, with a fine view to its lawns and woods. Ideally situated close to the majestic Unesco world heritage Cathedral town of Chartres and its bustling cultural activities, at a stone's throw form Paris. It was probaby the lasr Mailcoach postal relay between Paris and Chartres, linking famous castles such as Versailles, Rambouillet and Maintenon. It is said that a page of honour to Madame Maintenon, last wife of King Louis XIV, the ‘Roi Soleil‘, resided here. Very well located, from here one can acces the Chateaus of the Loire valley, The fabulous forets of Rambouinllet and the magnificent Perche region. Chartres has an aerodrome and has fine road and rail links.
This small château, built in the 19th century on the foundations of an earlier 17th-century building, appears in a notarised document dating back to 1621.
Of classical rectangular shape, oriented north/south with a south facing facade, the property has also its outbuildings and stables, partly renovated in lodgings. The 6.42 acres (2.6 hectares) lawns and woods are enclosed by a traditional stone wall and has pond, next to the site of the original postal relay. It has belonged to the same family for over 100 years.
Ground floor:
Main entrance on the courtyard side leading to a large dining room, a lounge and a vestibule leading to a cloakroom, a toilet and the kitchen. Old tiled floor, glazed French window and 2 corner cupboards. Small lounge, marble fireplace, 2 windows overlooking parklands, parquet flooring. Large dining room. Study/library, shelving for books and storage in painted wood all around. Large sitting room, marble fireplace, 2 French windows overlooking parkland, parquet flooring. Bedroom, marble fireplace, 2 windows overlooking parkland, spruce parquet flooring. En-suite shower room. Second bedroom, en-suite shower room with 1 window overlooking courtyard/garden. East entrance, leading to and serving the 2 bedrooms and a WC.
To the west, kitchen and old rustic kitchen converted into a dining room. Tiled floor, large stone fireplace, old stone sink and old cast iron wood/coal cooker with 4 ovens and large hob. Cellar / Souillarde, old tiled floor. Small window on courtyard side.
First floor:
Small landing leading to a long corridor leading to three bedrooms, old terracotta floor tiles, 2 windows on the courtyard/garden side. Attic bedroom with old terracotta floor tiles and a dormer window overlooking the park, bathroom and WC.
Bedroom with en suite bathroom and anteroom. 2 windows overlooking parklands, exposed beams, fireplace, carpeted floor over old terracotta tiles. Bedroom with alcove, marble fireplace, 2 windows overlooking parklands with also a carpeted floor over old terracotta tiles, small bathroom and WC.
A small corridor leads to an attic bedroom with bathroom and access to the attic. Old hexagonal terracotta floor tiles. 1 window looking onto the courtyard/garden.
Second floor:
Attic formerly converted into 4 attic bedrooms for household staff with washbasin and heating, served by long corridor. Floor paved with old terracotta tiles. Old oak roof frame.
The outbuildings are :
The Caretaker's house of 65.8 sqm.
Renovated and modernised, the caretaker's cottage has a sitting room, large tubed fireplace with wood burner, old hexagonal tiled floor and beamed ceiling. Bedroom with en-suite bathroom, second bedroom accessed from the lounge. Functional modern kitchen and oil-fired central heating.
Cellar for 3500 bottles, two horse boxes, workshop, 3 garages, hayloft, 2 old greenhouses and orangery to renovate, all representing a total surface area of 333.61 sqm.
A ruined thatched cottage (91 sqm constructible).
The former post relay on the road to the Eure valley.
The manor's beautiful enclosed parklands extend over 6.42 acres (2.6 hectares), planted with more than fifteen species of century-old trees (oak, beech, hornbeam, maple, lime, chestnut, walnut, elm, ash, spruce, pine, cedar and thuja) and includes a small pond and an island.
A beautiful 19th-century aviary and a water well are found in the park.
Cabinet LE NAIL – Centre - Eure et Loir – M. Ernesto SORIA : +33 (0)2.43.98.20.20
We invite you to visit our website Cabinet Le Nail ( www.cabinetlenail.com/en/ ) to browse our latest listings or find out more about this property.
Information on the risks to which this property is exposed is available at: www.georisques.gouv.fr
-
CHARMING PROPERTY NEAR CHARTRES, 80 KM FROM PARIS
- CHARTRES (28000)
- 1,065,000 €
- Agency fees chargeable to the seller
- Ref. : 4377
- Property type : property
- Surface : 482 m²
- Surface : 2.68 ha
- Number of rooms : 11
- Number of bedrooms : 6
- No. of bathrooms : 4
Ref 4377: Property for sale in the Eure-et-Loir French department.
This handsome building stands in a quiet lovely setting, in a picturesque valley, with a fine view to its lawns and woods. Ideally situated close to the majestic Unesco world heritage Cathedral town of Chartres and its bustling cultural activities, at a stone's throw form Paris. It was probaby the lasr Mailcoach postal relay between Paris and Chartres, linking famous castles such as Versailles, Rambouillet and Maintenon. It is said that a page of honour to Madame Maintenon, last wife of King Louis XIV, the ‘Roi Soleil‘, resided here. Very well located, from here one can acces the Chateaus of the Loire valley, The fabulous forets of Rambouinllet and the magnificent Perche region. Chartres has an aerodrome and has fine road and rail links.
This small château, built in the 19th century on the foundations of an earlier 17th-century building, appears in a notarised document dating back to 1621.
Of classical rectangular shape, oriented north/south with a south facing facade, the property has also its outbuildings and stables, partly renovated in lodgings. The 6.42 acres (2.6 hectares) lawns and woods are enclosed by a traditional stone wall and has pond, next to the site of the original postal relay. It has belonged to the same family for over 100 years.
Ground floor:
Main entrance on the courtyard side leading to a large dining room, a lounge and a vestibule leading to a cloakroom, a toilet and the kitchen. Old tiled floor, glazed French window and 2 corner cupboards. Small lounge, marble fireplace, 2 windows overlooking parklands, parquet flooring. Large dining room. Study/library, shelving for books and storage in painted wood all around. Large sitting room, marble fireplace, 2 French windows overlooking parkland, parquet flooring. Bedroom, marble fireplace, 2 windows overlooking parkland, spruce parquet flooring. En-suite shower room. Second bedroom, en-suite shower room with 1 window overlooking courtyard/garden. East entrance, leading to and serving the 2 bedrooms and a WC.
To the west, kitchen and old rustic kitchen converted into a dining room. Tiled floor, large stone fireplace, old stone sink and old cast iron wood/coal cooker with 4 ovens and large hob. Cellar / Souillarde, old tiled floor. Small window on courtyard side.
First floor:
Small landing leading to a long corridor leading to three bedrooms, old terracotta floor tiles, 2 windows on the courtyard/garden side. Attic bedroom with old terracotta floor tiles and a dormer window overlooking the park, bathroom and WC.
Bedroom with en suite bathroom and anteroom. 2 windows overlooking parklands, exposed beams, fireplace, carpeted floor over old terracotta tiles. Bedroom with alcove, marble fireplace, 2 windows overlooking parklands with also a carpeted floor over old terracotta tiles, small bathroom and WC.
A small corridor leads to an attic bedroom with bathroom and access to the attic. Old hexagonal terracotta floor tiles. 1 window looking onto the courtyard/garden.
Second floor:
Attic formerly converted into 4 attic bedrooms for household staff with washbasin and heating, served by long corridor. Floor paved with old terracotta tiles. Old oak roof frame.
The outbuildings are :
The Caretaker's house of 65.8 sqm.
Renovated and modernised, the caretaker's cottage has a sitting room, large tubed fireplace with wood burner, old hexagonal tiled floor and beamed ceiling. Bedroom with en-suite bathroom, second bedroom accessed from the lounge. Functional modern kitchen and oil-fired central heating.
Cellar for 3500 bottles, two horse boxes, workshop, 3 garages, hayloft, 2 old greenhouses and orangery to renovate, all representing a total surface area of 333.61 sqm.
A ruined thatched cottage (91 sqm constructible).
The former post relay on the road to the Eure valley.
The manor's beautiful enclosed parklands extend over 6.42 acres (2.6 hectares), planted with more than fifteen species of century-old trees (oak, beech, hornbeam, maple, lime, chestnut, walnut, elm, ash, spruce, pine, cedar and thuja) and includes a small pond and an island.
A beautiful 19th-century aviary and a water well are found in the park.
Cabinet LE NAIL – Centre - Eure et Loir – M. Ernesto SORIA : +33 (0)2.43.98.20.20
We invite you to visit our website Cabinet Le Nail ( www.cabinetlenail.com/en/ ) to browse our latest listings or find out more about this property.
Information on the risks to which this property is exposed is available at: www.georisques.gouv.fr
Contact

- Mr Ernesto SORIA
- +33 (0)2 43 98 20 20


