
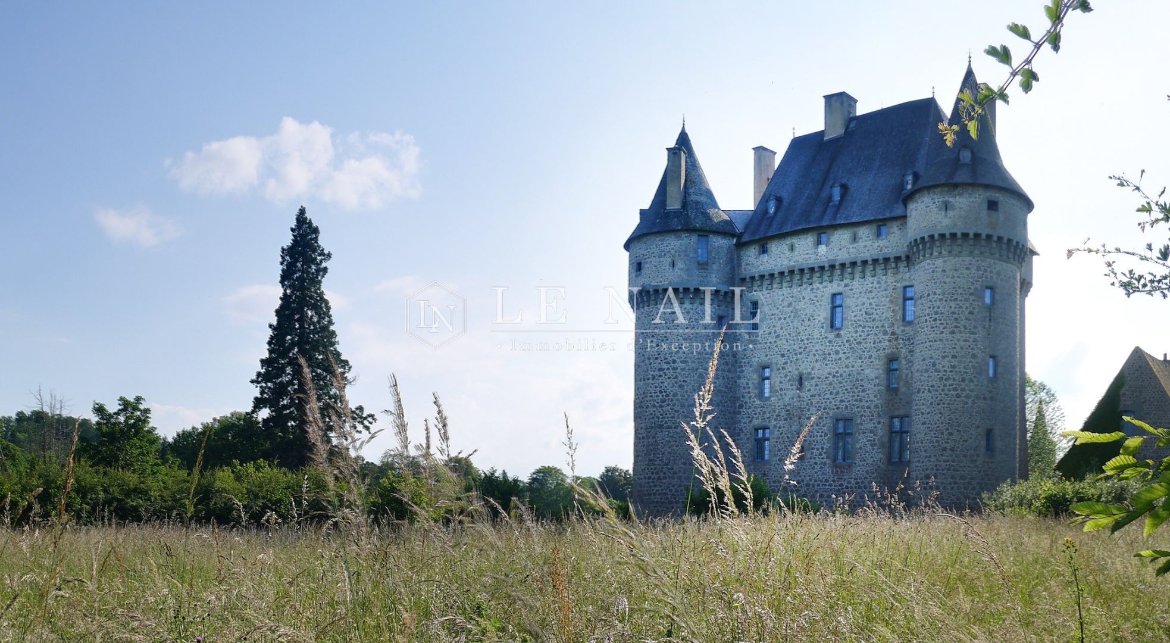



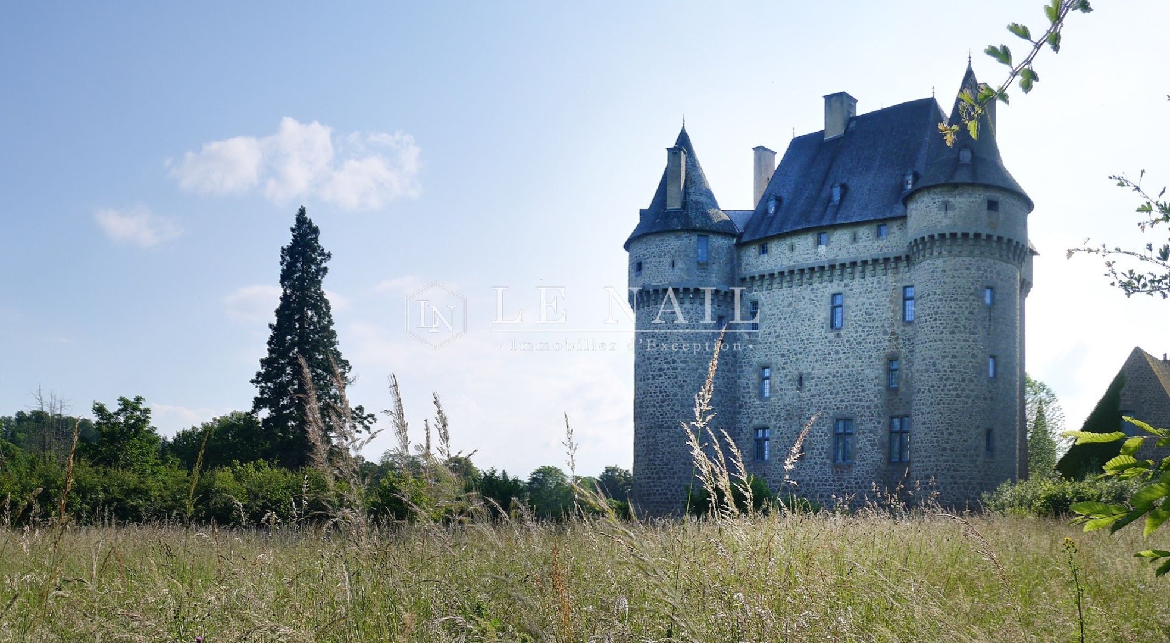

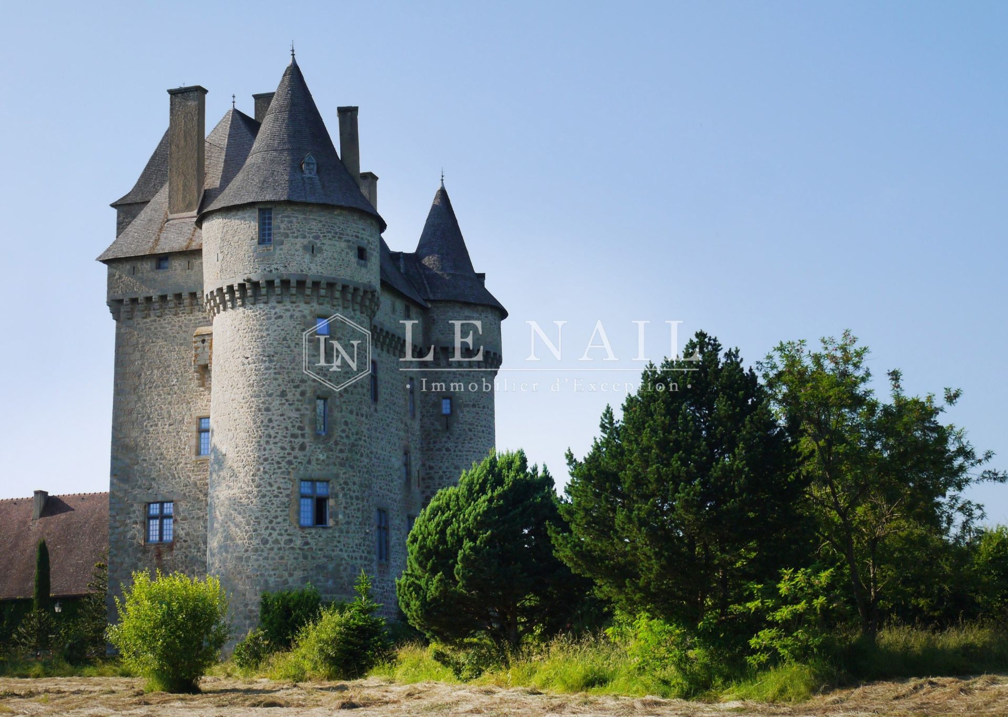

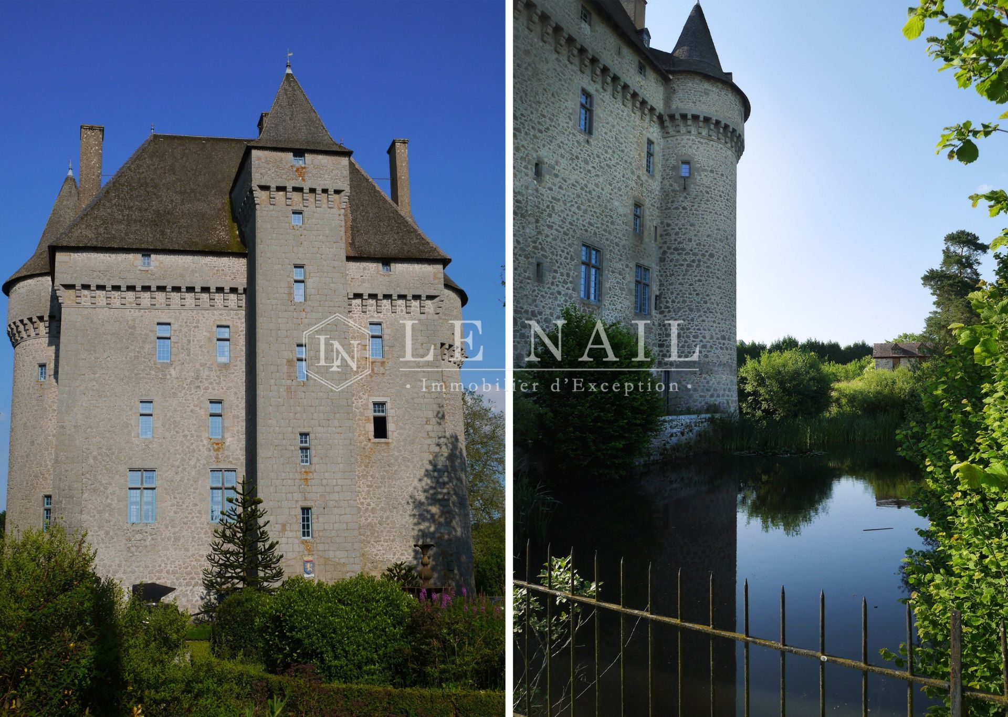







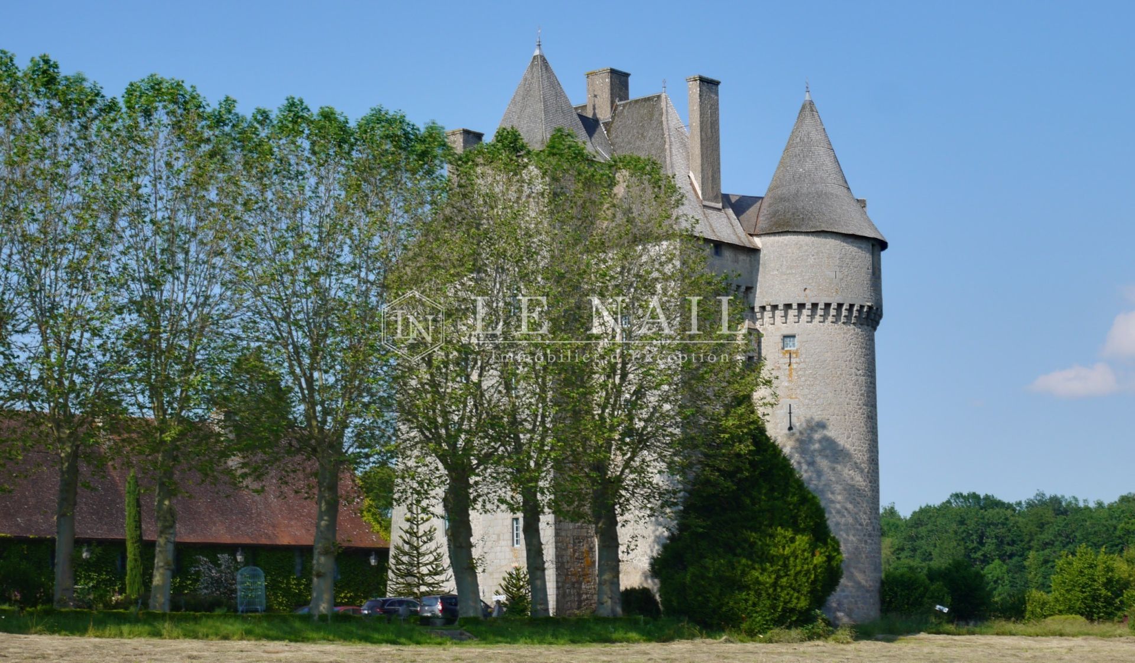








-
Impressive 14th C. listed castle for sale in the Creuse department
- AUBUSSON (23200)
- Consult us
- Ref. : 4385
Ref.4385 : French castle for sale in the Centre of France
The natural region of Haute-Marche stretches from Guéret to Aubusson. The river Creuse, which gives its name to the département, runs through it. In these foothills of the Massif Central, with their fairly pronounced relief, human activity is focused on cattle rearing, in particular the highly reputed Charolais breed. As a result, the landscape alternates between small valleys with their bocage pastures, and mountains covered by deciduous forests. In the small towns and villages dotted around the region, grey, pink or sometimes blue granite reigns supreme.
Aubusson, the town closest to the château, is world-famous for its tapestry museum, a traditional activity in the region that has made its reputation over the centuries. Beyond Aubusson, further south, lies the vast Plateau de Millevaches, a regional nature park particularly popular with lovers of hiking, nature and local produce.
Limoges to the west and Clermont-Ferrand to the east, both just an hour and a half's drive away, are the main towns for this property which, as you will have gathered, is a retreat, dominating its region but far from the world.
The castle, set in its grounds, follows the typical layout of medieval military architecture in the Haute Marche region.
Built of granite, it takes the form of a quadrilateral with two round towers on the corners of the eastern façade. The moats at the foot of the towers are a reminder of the defensive function of the residence, while at the same time creating a mirror of water in which the ancient fortress is reflected.
Higher up, beneath the chestnut shingle roof, listed in the Inventaire Supplémentaire des Monuments Historiques along with the rest of the facades, a covered walkway runs along the walls of the dwelling, defending the three towers with loopholes and machicolations.
To the west, the castle, preceded by a courtyard of honour opening onto a 17th-century gate, is supported by a projecting square tower, higher than the main building. This third tower contains a spiral staircase with one hundred and twenty steps serving the five habitable levels and the attic. The first four floors are divided into two sections. Access from one to the other is via either the staircase or the double-entry lift, which has been cleverly installed in the centre and serves the entire château.
On the first level, you enter through a massive door at the foot of the stair tower.
CASTLE: approx. 650 sqm of living space
Ground floor:
On the left, after a few steps down, there is an impressive stone-paved, barrel-vaulted "guards' room" with its monumental Gothic fireplace. An adjoining kitchen, located at the foot of the north tower, can be used to host parties for up to twenty people in the tumultuous atmosphere of the "terrible 14th century" described by the historian Lavisse. In this room, a stone staircase leads to the cellars.
On the right is a billiards room under a barrel vault, very bright, also accessible from the park.
First floor:
On the left is a very large lounge with 18th century panelling, a Louis XIV style fireplace in purple veined marble and herringbone parquet flooring. Lit by high, small-paned windows and with four-metre ceilings, this is the heart of the château and its most beautiful room. It is followed by a small study in the tower, with fine wood panelling.
To the right is an elegant dining room with parquet flooring and a Louis XIV-style fireplace in red marble. Next, a kitchen equipped with a piano for preparing breakfasts and meals for guests.
Second floor:
On the left, a corridor leading to the linen room and the lift on the right, the Marquise's bedroom on the left. The Marquise's bedroom is a vast room with ladder-type parquet flooring, a four-metre high ceiling and two windows with transoms. In the tower, her large bathroom with washbasin and grey marble bathtub also includes a hydromassage shower cubicle.
To the right, the current owners' bedroom has the same layout and bathroom fittings.
Third floor:
On the left, the Lila bedroom is a relatively small room with Haussmann-style flooring, a double bed under an alcove and a shower room. Further on, the Hélène bedroom is a vast room with a ladder-type parquet floor and a Louis XIV-style blue-grey marble fireplace. It has the same layout as the Marquise's bedroom, above which it is located. In the bathroom, the marble is light grey.
To the right is the Grand Diable's bedroom, also with laddered parquet flooring, a Louis XIV-style fireplace and canvas stretched across the walls. The very large bathroom, with its light grey marble features, includes a whirlpool bath.
Fourth floor:
The fourth and last floor, all in one piece, opens onto a lounge with a Louis XVI-style fireplace and waxed floors. This lounge-lobby leads on the left to the Aramis bedroom. This double bedroom has access to the covered walkway. Next, the Porthos bedroom, also a double room, has its own bathroom.
Next, there is access to the covered walkway from the lounge, then access to the cinema room. The cinema room, with its authentic red armchairs and large screen, will allow film buffs to relive the great era of the cinema and the 7th Art. Finally, to re-watch the film, a Parisian-style bar-bistro awaits spectators until the end of the night.
There are four outbuildings, a large common, a shed, a cowshed and a dovecote. Only the large common has been restored. The other outbuildings are unused and in a poor state of repair.
The large common is a long building approx. 58 metres long. It spans 1,200 sqm over two stories. It is divided into two main sections.
The first comprises 3 garages, including a former stable, a bathroom and toilet block, a laundry room equipped with 3 washing machines and a professional-level ironing machine, a lounge, a bedroom, a shower room equipped with a sauna, and a T5 gite on the first floor comprising three bedrooms with individual bathrooms or shower rooms.
The indoor swimming pool can be accessed from the ground floor via the shower room. The swimming pool, built around fifteen years ago and measuring 10.5 m x 4.5 m, is equipped with an electrolysis (salt) purification system. A jacuzzi is available on the beach.
In the second part of the large common area, on the ground floor, there is a room known as the Spanish Renaissance because of its décor and furnishings. Upstairs are two staff bedrooms with shared shower rooms, a professional kitchen and a 16m x 8m reception room under a roof structure.
The castle grounds comprise a vast gravel courtyard planted with decorative shrubs and bordered on its southern side by a poplar hedge. On the opposite side, beyond the château itself and its moat, a green square surrounded by hedges could be used to recreate a French garden. Further south, around fifty metres from the buildings, is the pond, which covers an area of around one hectare.
Beyond this immediate environment, the rest of the land, running north-south in an oblong shape, is made up of meadows and isolated trees. Part of the land is enclosed by fencing that complies with standards allowing non-domestic animals to be kept in the park (fallow deer, stags, etc.).
The total surface area is 31.57 acres (12ha 77a 81ca).
Cabinet LE NAIL – Berry - Limousin - Mr Christian MAUVE : +33(0)2.43.98.20.20
Christian MAUVE, Individual company, registered in the Special Register of Commercial Agents, under the number 437 693 534.
We invite you to visit our website Cabinet Le Nail to browse our latest listings or learn more about this property.
Information on the risks to which this property is exposed is available at: www.georisques.gouv.fr
-
Impressive 14th C. listed castle for sale in the Creuse department
- AUBUSSON (23200)
- Consult us
- Ref. : 4385
- Property type : castle
- Surface : 620 m²
- Surface : 12.78 ha
- Number of rooms : 24
- Number of bedrooms : 7
- No. of bathrooms : 4
- No. of shower room : 3
Ref.4385 : French castle for sale in the Centre of France
The natural region of Haute-Marche stretches from Guéret to Aubusson. The river Creuse, which gives its name to the département, runs through it. In these foothills of the Massif Central, with their fairly pronounced relief, human activity is focused on cattle rearing, in particular the highly reputed Charolais breed. As a result, the landscape alternates between small valleys with their bocage pastures, and mountains covered by deciduous forests. In the small towns and villages dotted around the region, grey, pink or sometimes blue granite reigns supreme.
Aubusson, the town closest to the château, is world-famous for its tapestry museum, a traditional activity in the region that has made its reputation over the centuries. Beyond Aubusson, further south, lies the vast Plateau de Millevaches, a regional nature park particularly popular with lovers of hiking, nature and local produce.
Limoges to the west and Clermont-Ferrand to the east, both just an hour and a half's drive away, are the main towns for this property which, as you will have gathered, is a retreat, dominating its region but far from the world.
The castle, set in its grounds, follows the typical layout of medieval military architecture in the Haute Marche region.
Built of granite, it takes the form of a quadrilateral with two round towers on the corners of the eastern façade. The moats at the foot of the towers are a reminder of the defensive function of the residence, while at the same time creating a mirror of water in which the ancient fortress is reflected.
Higher up, beneath the chestnut shingle roof, listed in the Inventaire Supplémentaire des Monuments Historiques along with the rest of the facades, a covered walkway runs along the walls of the dwelling, defending the three towers with loopholes and machicolations.
To the west, the castle, preceded by a courtyard of honour opening onto a 17th-century gate, is supported by a projecting square tower, higher than the main building. This third tower contains a spiral staircase with one hundred and twenty steps serving the five habitable levels and the attic. The first four floors are divided into two sections. Access from one to the other is via either the staircase or the double-entry lift, which has been cleverly installed in the centre and serves the entire château.
On the first level, you enter through a massive door at the foot of the stair tower.
CASTLE: approx. 650 sqm of living space
Ground floor:
On the left, after a few steps down, there is an impressive stone-paved, barrel-vaulted "guards' room" with its monumental Gothic fireplace. An adjoining kitchen, located at the foot of the north tower, can be used to host parties for up to twenty people in the tumultuous atmosphere of the "terrible 14th century" described by the historian Lavisse. In this room, a stone staircase leads to the cellars.
On the right is a billiards room under a barrel vault, very bright, also accessible from the park.
First floor:
On the left is a very large lounge with 18th century panelling, a Louis XIV style fireplace in purple veined marble and herringbone parquet flooring. Lit by high, small-paned windows and with four-metre ceilings, this is the heart of the château and its most beautiful room. It is followed by a small study in the tower, with fine wood panelling.
To the right is an elegant dining room with parquet flooring and a Louis XIV-style fireplace in red marble. Next, a kitchen equipped with a piano for preparing breakfasts and meals for guests.
Second floor:
On the left, a corridor leading to the linen room and the lift on the right, the Marquise's bedroom on the left. The Marquise's bedroom is a vast room with ladder-type parquet flooring, a four-metre high ceiling and two windows with transoms. In the tower, her large bathroom with washbasin and grey marble bathtub also includes a hydromassage shower cubicle.
To the right, the current owners' bedroom has the same layout and bathroom fittings.
Third floor:
On the left, the Lila bedroom is a relatively small room with Haussmann-style flooring, a double bed under an alcove and a shower room. Further on, the Hélène bedroom is a vast room with a ladder-type parquet floor and a Louis XIV-style blue-grey marble fireplace. It has the same layout as the Marquise's bedroom, above which it is located. In the bathroom, the marble is light grey.
To the right is the Grand Diable's bedroom, also with laddered parquet flooring, a Louis XIV-style fireplace and canvas stretched across the walls. The very large bathroom, with its light grey marble features, includes a whirlpool bath.
Fourth floor:
The fourth and last floor, all in one piece, opens onto a lounge with a Louis XVI-style fireplace and waxed floors. This lounge-lobby leads on the left to the Aramis bedroom. This double bedroom has access to the covered walkway. Next, the Porthos bedroom, also a double room, has its own bathroom.
Next, there is access to the covered walkway from the lounge, then access to the cinema room. The cinema room, with its authentic red armchairs and large screen, will allow film buffs to relive the great era of the cinema and the 7th Art. Finally, to re-watch the film, a Parisian-style bar-bistro awaits spectators until the end of the night.
There are four outbuildings, a large common, a shed, a cowshed and a dovecote. Only the large common has been restored. The other outbuildings are unused and in a poor state of repair.
The large common is a long building approx. 58 metres long. It spans 1,200 sqm over two stories. It is divided into two main sections.
The first comprises 3 garages, including a former stable, a bathroom and toilet block, a laundry room equipped with 3 washing machines and a professional-level ironing machine, a lounge, a bedroom, a shower room equipped with a sauna, and a T5 gite on the first floor comprising three bedrooms with individual bathrooms or shower rooms.
The indoor swimming pool can be accessed from the ground floor via the shower room. The swimming pool, built around fifteen years ago and measuring 10.5 m x 4.5 m, is equipped with an electrolysis (salt) purification system. A jacuzzi is available on the beach.
In the second part of the large common area, on the ground floor, there is a room known as the Spanish Renaissance because of its décor and furnishings. Upstairs are two staff bedrooms with shared shower rooms, a professional kitchen and a 16m x 8m reception room under a roof structure.
The castle grounds comprise a vast gravel courtyard planted with decorative shrubs and bordered on its southern side by a poplar hedge. On the opposite side, beyond the château itself and its moat, a green square surrounded by hedges could be used to recreate a French garden. Further south, around fifty metres from the buildings, is the pond, which covers an area of around one hectare.
Beyond this immediate environment, the rest of the land, running north-south in an oblong shape, is made up of meadows and isolated trees. Part of the land is enclosed by fencing that complies with standards allowing non-domestic animals to be kept in the park (fallow deer, stags, etc.).
The total surface area is 31.57 acres (12ha 77a 81ca).
Cabinet LE NAIL – Berry - Limousin - Mr Christian MAUVE : +33(0)2.43.98.20.20
Christian MAUVE, Individual company, registered in the Special Register of Commercial Agents, under the number 437 693 534.
We invite you to visit our website Cabinet Le Nail to browse our latest listings or learn more about this property.
Information on the risks to which this property is exposed is available at: www.georisques.gouv.fr
Contact
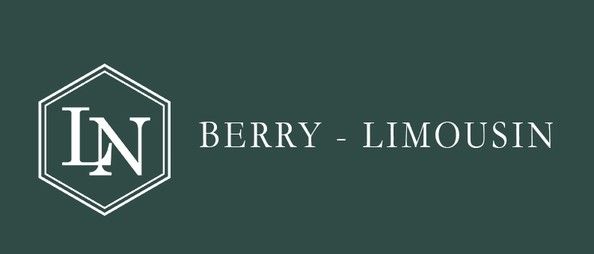
- Mr Christian MAUVE
- +33 (0)2 43 98 20 20


