
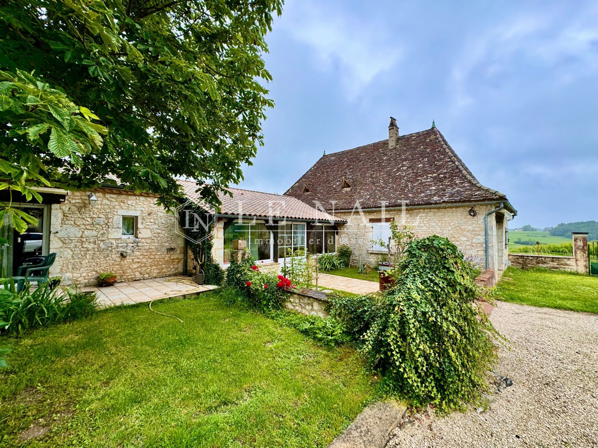

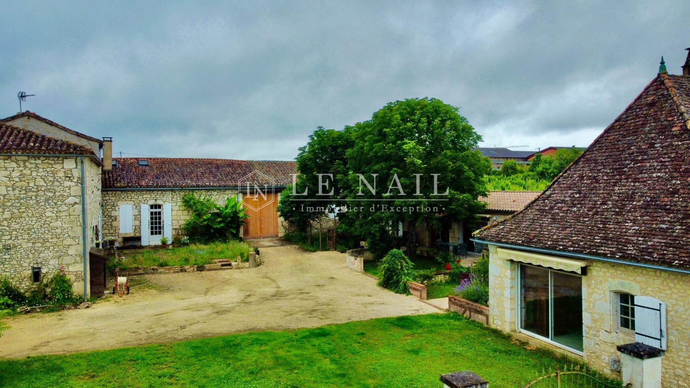

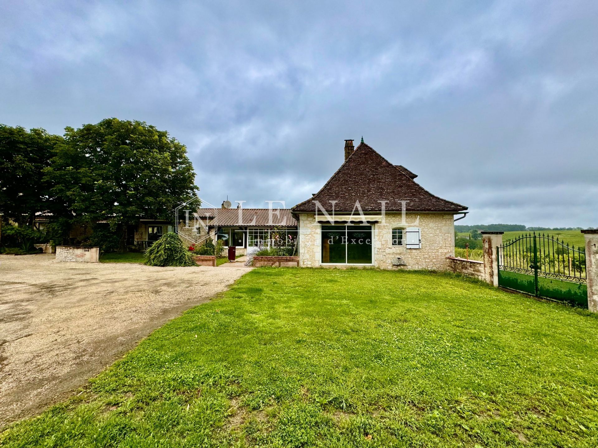

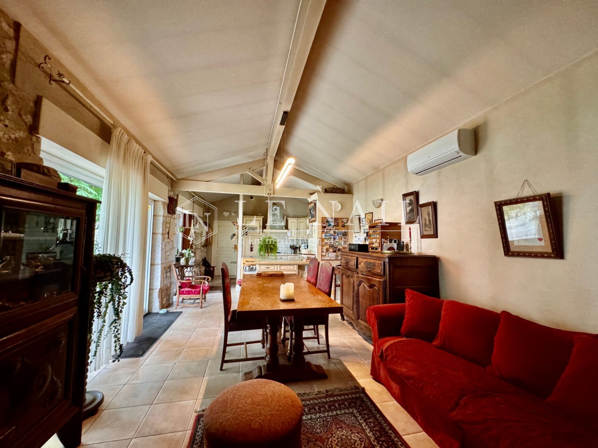

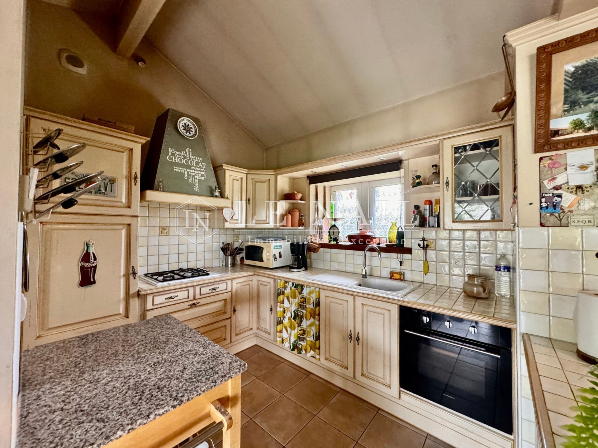

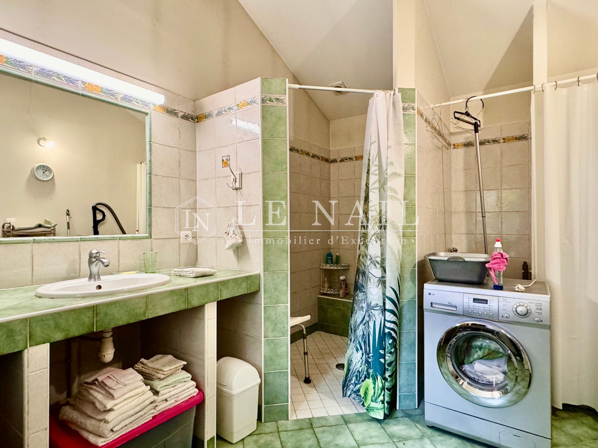

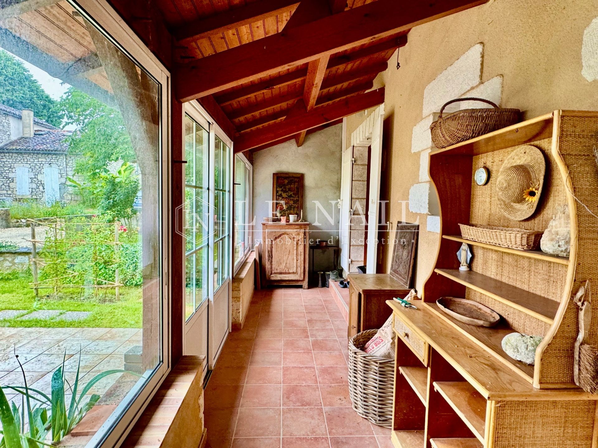



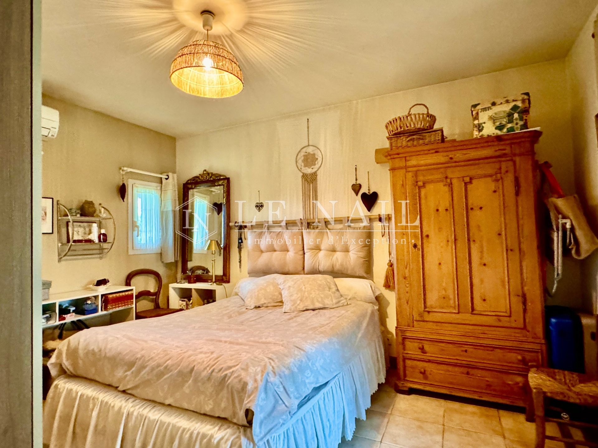

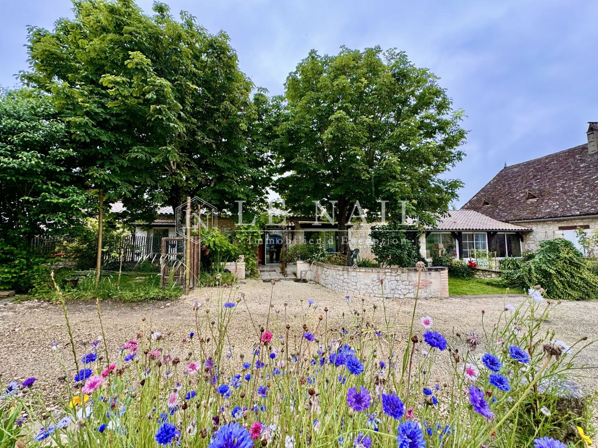

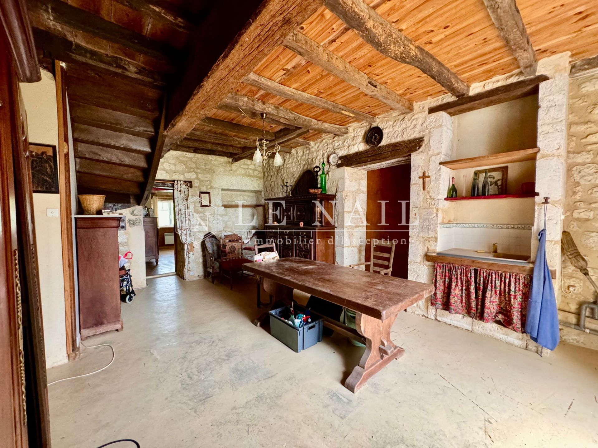

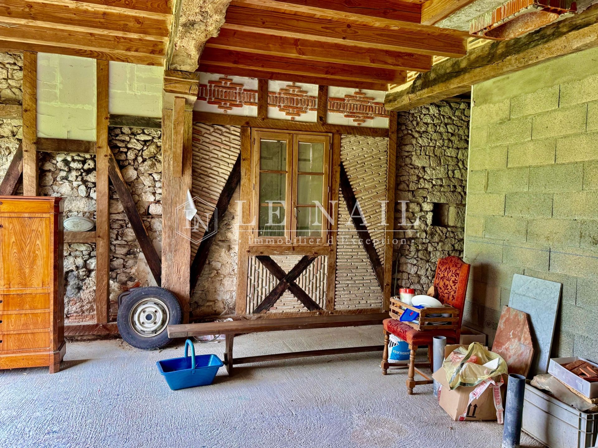

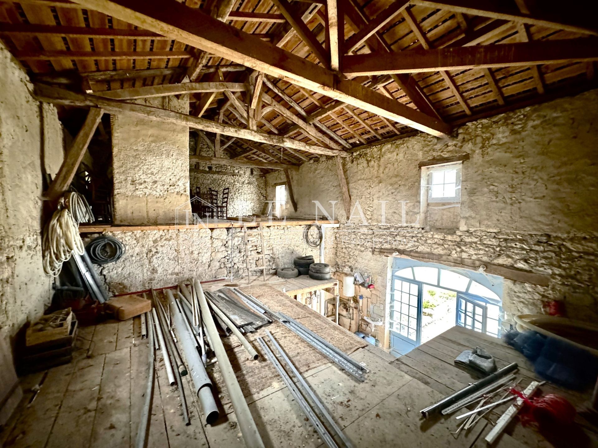

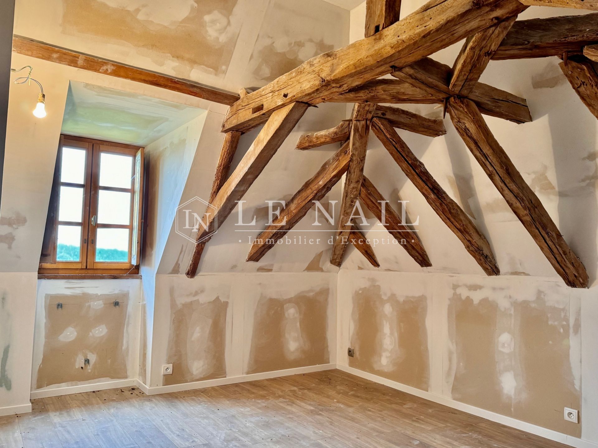

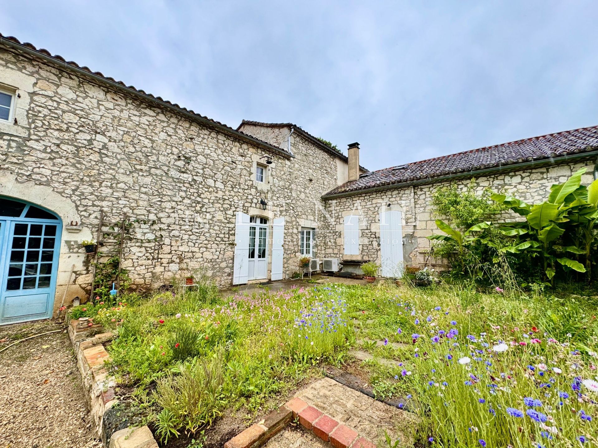










-
CHARTERHOUSE AND ITS OUTBUILDINGS IN MONBAZILLAC
- BERGERAC (24100)
- 499,900 €
- Agency fees chargeable to the seller
- Ref. : 4392
Réf.4392 : Beautiful house with views for sale near Bergerac.
This family property is located in the Dordogne, in a delightful wine-growing commune in the Monbazillac appellation.
This property, built around a courtyard, overlooks the valley and offers lovely views over the vineyards.
This property is ideally located for its accessibility just 5 km from Bergerac, the resource town with all amenities, train station and bus stop. 8 km from the train station, 5 km from the airport and 1h30 hours from Bordeaux.
According to the owners, this complex was first built in 1800. It is a typical
the needs of the winegrowers of the time:
a U-shape with a courtyard and a low stone wall delimiting the living
the living quarters.
A quintessential family property, this charming ensemble of several stone buildings is an opportunity for lovers of old stone, beams and comfortable spaces for lovers of old stone, beams and cosy spaces. Built from local white stone all the buildings have exposed stonework and a canal tile roof. The architecture is U-shaped, with a central courtyard surrounded by low stone walls.
Currently divided into 5 dwellings and a wine storehouse-type outbuilding, the building has 160 sqm of usable living space as it stands and more than 500 sqm of usable space. A house forming the first third of the building comprises three dwellings with numerous connections, allowing future owners to create just one dwelling or to retain the division.
The Gîte:
The first area of 70 sqm, spread over two floors, will be ideal for creating a gîte for 2 to 4 people, with two possible entrances.
The entire property will require some renovation work.
The rented property:
The second dwelling, currently rented (available for sale), has a floor area of 75 sqm. It comprises a kitchen, a living room, a bedroom, a storeroom and a bathroom. Some refurbishment work is required.
A third property in need of renovation:
The third accomodation is in need of total renovation. It comprises a kitchen, a scullery, upstairs two bedrooms and three attics that could be converted.
The habitable property
The back of the building houses a fully renovated dwelling: entrance hall, kitchen, living room with fireplace, two bedrooms, restroom and shower room. A veranda provides a link with the last lot, the chartreuse.
The Chartreuse
Finally, a beautiful chartreuse of more than 150 sqm is currently being renovated (sold as is). The ground floor comprises an entrance hall, lounge, kitchen, bedroom and bathroom. Upstairs, there are two bedrooms, a restroom and a shower room. This property is ideal for a wine tourism project involving the rental of gîtes and the organisation of events such as weddings.
Outbuildings:
A 130 sqm former wine storehouse, currently used as a garage, and a second 83 sqm part, built of stone, are situated in the centre of the property with a large opening. The roof has canal tiles (work to be scheduled).
Two stone pillars mark the entrance to the property. The path then leads through the vines into the courtyard. The grounds, totalling more than 4.94 acres, include 2.47 acres of Monbazillac appellation vines and face east, offering lovely views over the wine-growing valley.
Cabinet LE NAIL – Dordogne - Périgord - Lot-et-Garonne : M. Bruno GUÉRIN : +33(0)2.43.98.20.20
We invite you to visit our website Cabinet Le Nail to browse our latest listings or learn more about this property.
Information on the risks to which this property is exposed is available at: www.georisques.gouv.fr
-
CHARTERHOUSE AND ITS OUTBUILDINGS IN MONBAZILLAC
- BERGERAC (24100)
- 499,900 €
- Agency fees chargeable to the seller
- Ref. : 4392
- Property type : house
- Surface : 150 m²
- Surface : 2.4 ha
- Number of rooms : 10
- Number of bedrooms : 3
- No. of bathrooms : 2
Réf.4392 : Beautiful house with views for sale near Bergerac.
This family property is located in the Dordogne, in a delightful wine-growing commune in the Monbazillac appellation.
This property, built around a courtyard, overlooks the valley and offers lovely views over the vineyards.
This property is ideally located for its accessibility just 5 km from Bergerac, the resource town with all amenities, train station and bus stop. 8 km from the train station, 5 km from the airport and 1h30 hours from Bordeaux.
According to the owners, this complex was first built in 1800. It is a typical
the needs of the winegrowers of the time:
a U-shape with a courtyard and a low stone wall delimiting the living
the living quarters.
A quintessential family property, this charming ensemble of several stone buildings is an opportunity for lovers of old stone, beams and comfortable spaces for lovers of old stone, beams and cosy spaces. Built from local white stone all the buildings have exposed stonework and a canal tile roof. The architecture is U-shaped, with a central courtyard surrounded by low stone walls.
Currently divided into 5 dwellings and a wine storehouse-type outbuilding, the building has 160 sqm of usable living space as it stands and more than 500 sqm of usable space. A house forming the first third of the building comprises three dwellings with numerous connections, allowing future owners to create just one dwelling or to retain the division.
The Gîte:
The first area of 70 sqm, spread over two floors, will be ideal for creating a gîte for 2 to 4 people, with two possible entrances.
The entire property will require some renovation work.
The rented property:
The second dwelling, currently rented (available for sale), has a floor area of 75 sqm. It comprises a kitchen, a living room, a bedroom, a storeroom and a bathroom. Some refurbishment work is required.
A third property in need of renovation:
The third accomodation is in need of total renovation. It comprises a kitchen, a scullery, upstairs two bedrooms and three attics that could be converted.
The habitable property
The back of the building houses a fully renovated dwelling: entrance hall, kitchen, living room with fireplace, two bedrooms, restroom and shower room. A veranda provides a link with the last lot, the chartreuse.
The Chartreuse
Finally, a beautiful chartreuse of more than 150 sqm is currently being renovated (sold as is). The ground floor comprises an entrance hall, lounge, kitchen, bedroom and bathroom. Upstairs, there are two bedrooms, a restroom and a shower room. This property is ideal for a wine tourism project involving the rental of gîtes and the organisation of events such as weddings.
Outbuildings:
A 130 sqm former wine storehouse, currently used as a garage, and a second 83 sqm part, built of stone, are situated in the centre of the property with a large opening. The roof has canal tiles (work to be scheduled).
Two stone pillars mark the entrance to the property. The path then leads through the vines into the courtyard. The grounds, totalling more than 4.94 acres, include 2.47 acres of Monbazillac appellation vines and face east, offering lovely views over the wine-growing valley.
Cabinet LE NAIL – Dordogne - Périgord - Lot-et-Garonne : M. Bruno GUÉRIN : +33(0)2.43.98.20.20
We invite you to visit our website Cabinet Le Nail to browse our latest listings or learn more about this property.
Information on the risks to which this property is exposed is available at: www.georisques.gouv.fr
Contact

- Mr Bruno GUÉRIN
- +33 (0)2 43 98 20 20


