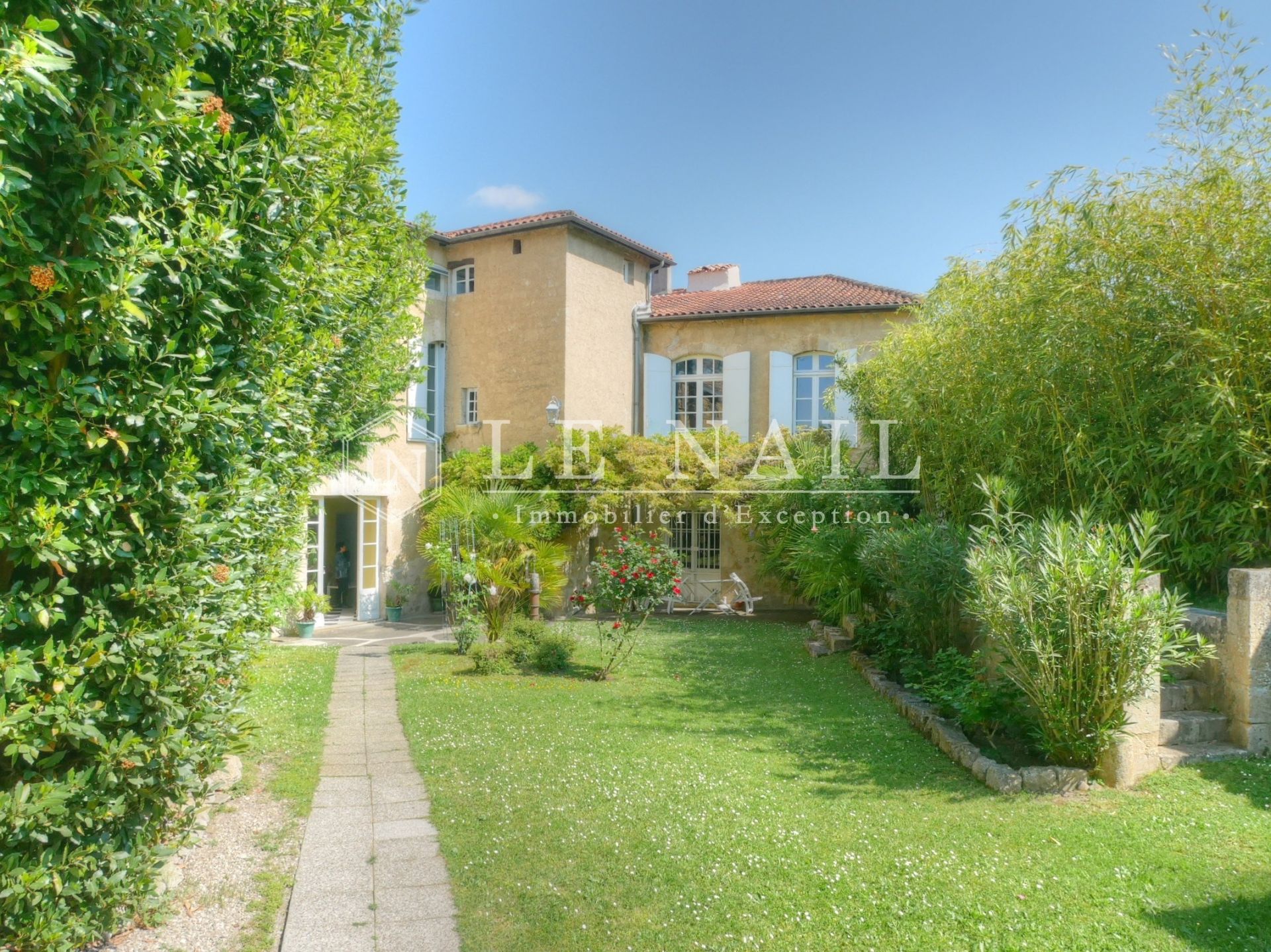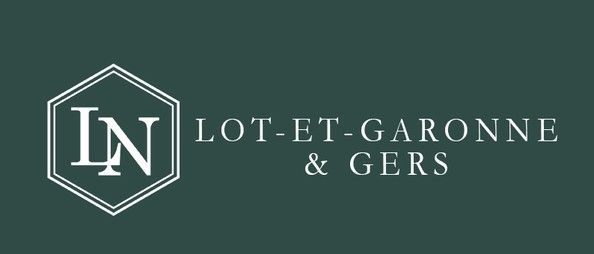



































-
RESIDENCE WITH BUSINESS PREMISES AND ADJOINING FLAT
- CONDOM (32100)
- 650,000 €
- Agency fees chargeable to the seller
- Ref. : 4438
Ref.4438 - Symbolic middle-class house in the Gers
In the heart of Gascony, between Armagnac and Agenais, in the department of Gers, the commune of Condom is situated on the river Baïse. It is the main town of the Ténarèze or Condomois region, bordering the department of Lot-et-Garonne. From the old railway station, Condom is served by three lines of the interurban network, providing connections to Auch, Cazaubon and Agen.
Access is from a quiet street, through a walled garden planted with trees. The house has 3 levels :
The ground floor comprises professional premises of approximately 100 sqm divided into 4 offices, a waiting room and toilet facilities, plus a private room of 54 sqm housing the boiler room and a summer kitchen area with level access to the garden.
A beautiful stone staircase leads to the 1st floor, where the owners occupy a luminous 157 sqm flat. The entrance hall leads through to the right-hand side of the 50 sqm living room with parquet flooring and 3.75 m high ceilings, which opens onto a vast, well-equipped kitchen that is perfect for entertaining. On the left-hand side, the sleeping area comprises 3 bedrooms with fitted wardrobes, a beautifully decorated shower room and bathroom and toilet facilities.
On the 2nd floor, a second flat with independent access of approximately 100 sqm comprises a large living room and an open-plan kitchen, one with lovely uninterrupted views. There is a bedroom, a shower room decorated in the style of the old ramparts, and a second sleeping area with plenty of storage space in the attic.
The peaceful surroundings give the property a sense of tranquillity, even though it is connected to the town by a small terrace overlooking the River Baïse. You'll find all the local shops here, as well as craft shops and restaurants a little further up the street.
Although one of the town's 60 hôtels particuliers, this is the only house with a spiral staircase.
In the basement and accessible from the street, the former wine storehouse, now converted into a workshop/garage, spans around 115 sqm and is 3 metres high. An internal staircase leads to the ground floor of the house.
2 large round-headed doors off the street provide easy access for vehicles, with the option of parking outside on the property.
The walled garden benefits from the peaceful surroundings created by the creation of a square in place of a former clinic and the proximity of the banks of the River Baïse.
The house stands on a 763 sqm plot.
Cabinet LE NAIL – Lot-et-Garonne & Gers - Mr Alain CADET : +33(0)2.43.98.20.20
We invite you to visit our website Cabinet Le Nail to browse our latest listings or learn more about this property.
Information on the risks to which this property is exposed is available at: www.georisques.gouv.fr
-
RESIDENCE WITH BUSINESS PREMISES AND ADJOINING FLAT
- CONDOM (32100)
- 650,000 €
- Agency fees chargeable to the seller
- Ref. : 4438
- Property type : mansion
- Surface : 157 m²
- Surface : 763 m²
- Number of rooms : 6
- Number of bedrooms : 3
- No. of bathrooms : 1
- No. of shower room : 1
Ref.4438 - Symbolic middle-class house in the Gers
In the heart of Gascony, between Armagnac and Agenais, in the department of Gers, the commune of Condom is situated on the river Baïse. It is the main town of the Ténarèze or Condomois region, bordering the department of Lot-et-Garonne. From the old railway station, Condom is served by three lines of the interurban network, providing connections to Auch, Cazaubon and Agen.
Access is from a quiet street, through a walled garden planted with trees. The house has 3 levels :
The ground floor comprises professional premises of approximately 100 sqm divided into 4 offices, a waiting room and toilet facilities, plus a private room of 54 sqm housing the boiler room and a summer kitchen area with level access to the garden.
A beautiful stone staircase leads to the 1st floor, where the owners occupy a luminous 157 sqm flat. The entrance hall leads through to the right-hand side of the 50 sqm living room with parquet flooring and 3.75 m high ceilings, which opens onto a vast, well-equipped kitchen that is perfect for entertaining. On the left-hand side, the sleeping area comprises 3 bedrooms with fitted wardrobes, a beautifully decorated shower room and bathroom and toilet facilities.
On the 2nd floor, a second flat with independent access of approximately 100 sqm comprises a large living room and an open-plan kitchen, one with lovely uninterrupted views. There is a bedroom, a shower room decorated in the style of the old ramparts, and a second sleeping area with plenty of storage space in the attic.
The peaceful surroundings give the property a sense of tranquillity, even though it is connected to the town by a small terrace overlooking the River Baïse. You'll find all the local shops here, as well as craft shops and restaurants a little further up the street.
Although one of the town's 60 hôtels particuliers, this is the only house with a spiral staircase.
In the basement and accessible from the street, the former wine storehouse, now converted into a workshop/garage, spans around 115 sqm and is 3 metres high. An internal staircase leads to the ground floor of the house.
2 large round-headed doors off the street provide easy access for vehicles, with the option of parking outside on the property.
The walled garden benefits from the peaceful surroundings created by the creation of a square in place of a former clinic and the proximity of the banks of the River Baïse.
The house stands on a 763 sqm plot.
Cabinet LE NAIL – Lot-et-Garonne & Gers - Mr Alain CADET : +33(0)2.43.98.20.20
We invite you to visit our website Cabinet Le Nail to browse our latest listings or learn more about this property.
Information on the risks to which this property is exposed is available at: www.georisques.gouv.fr
Contact

- Mr Alain CADET
- +33 (0)2 43 98 20 20


