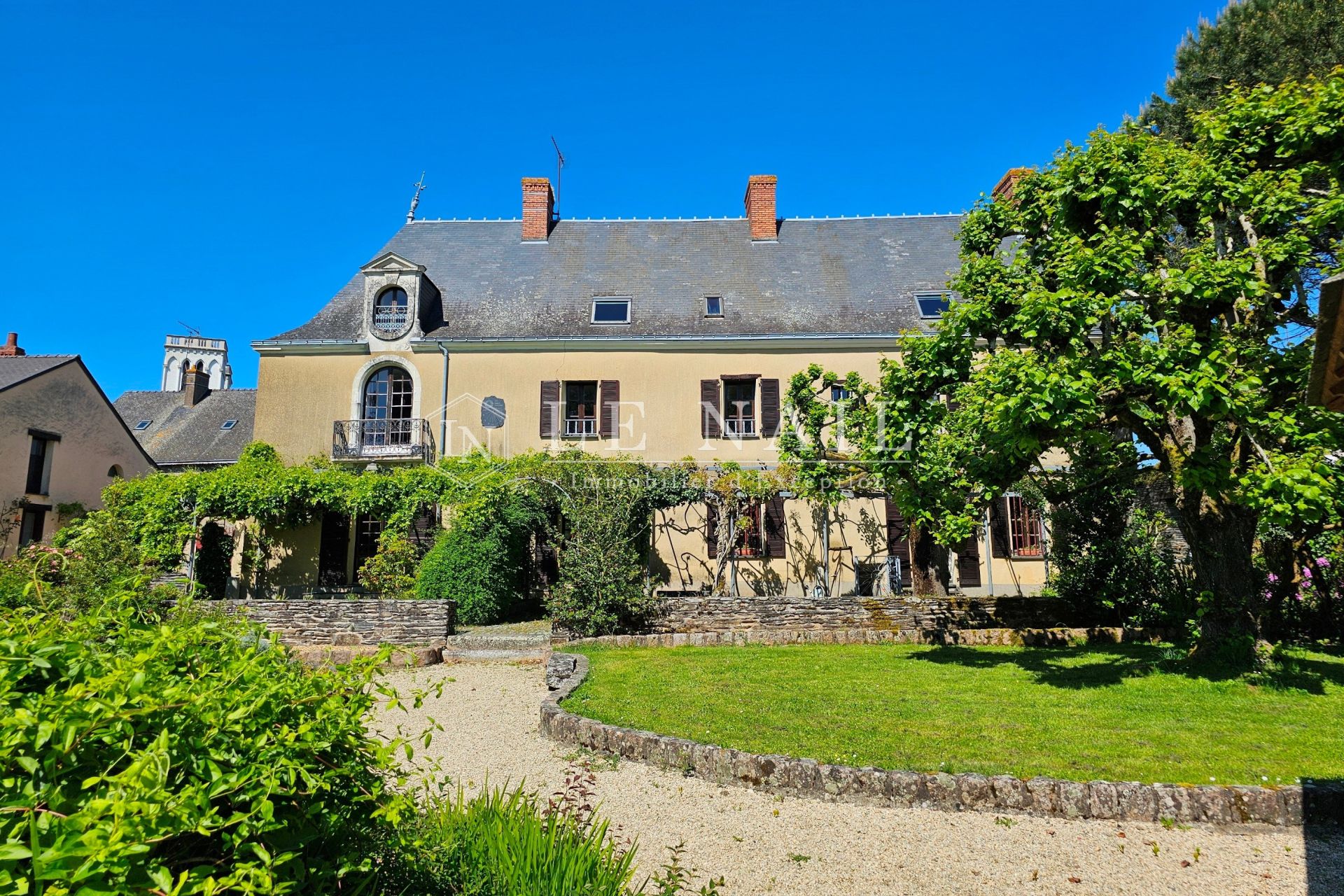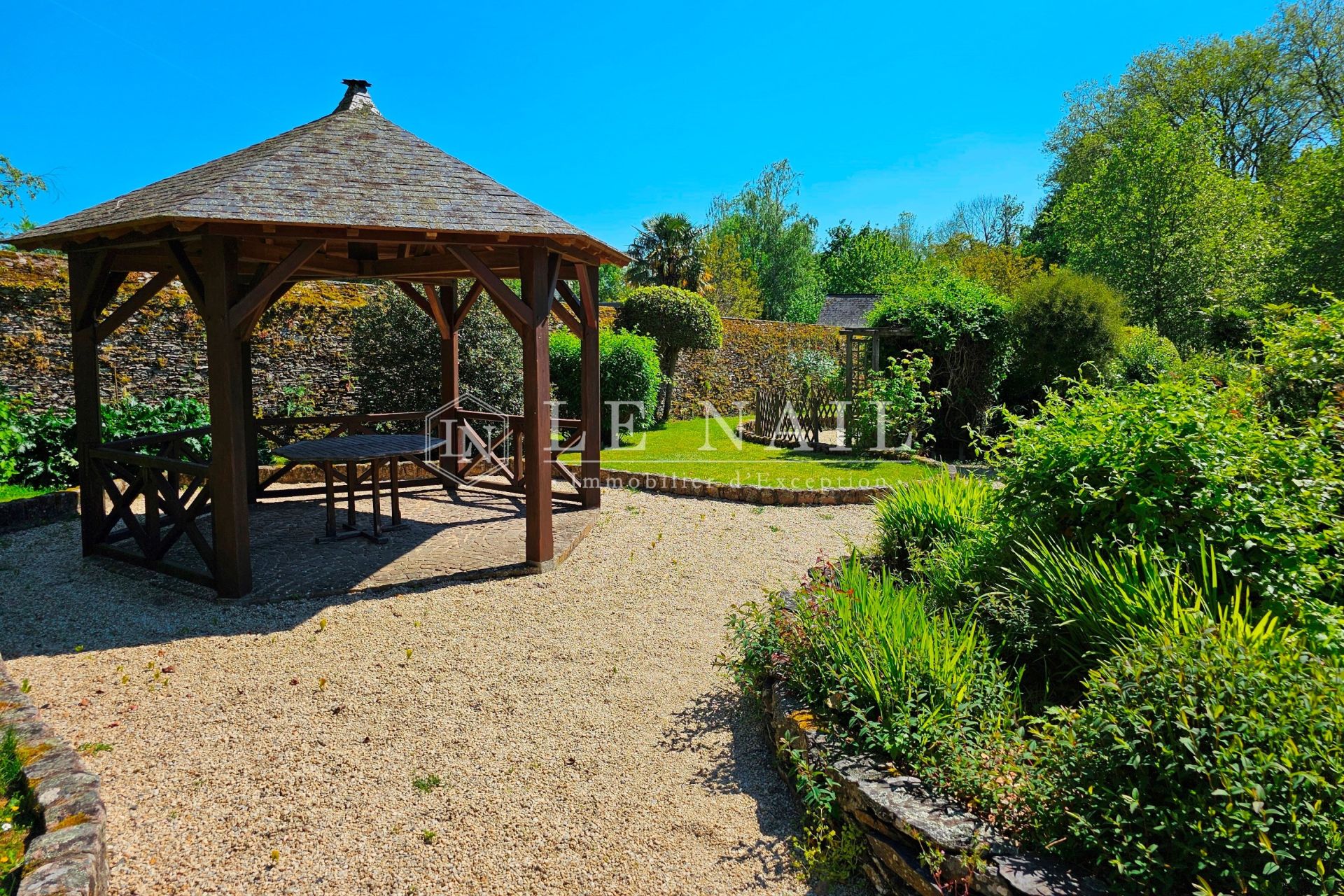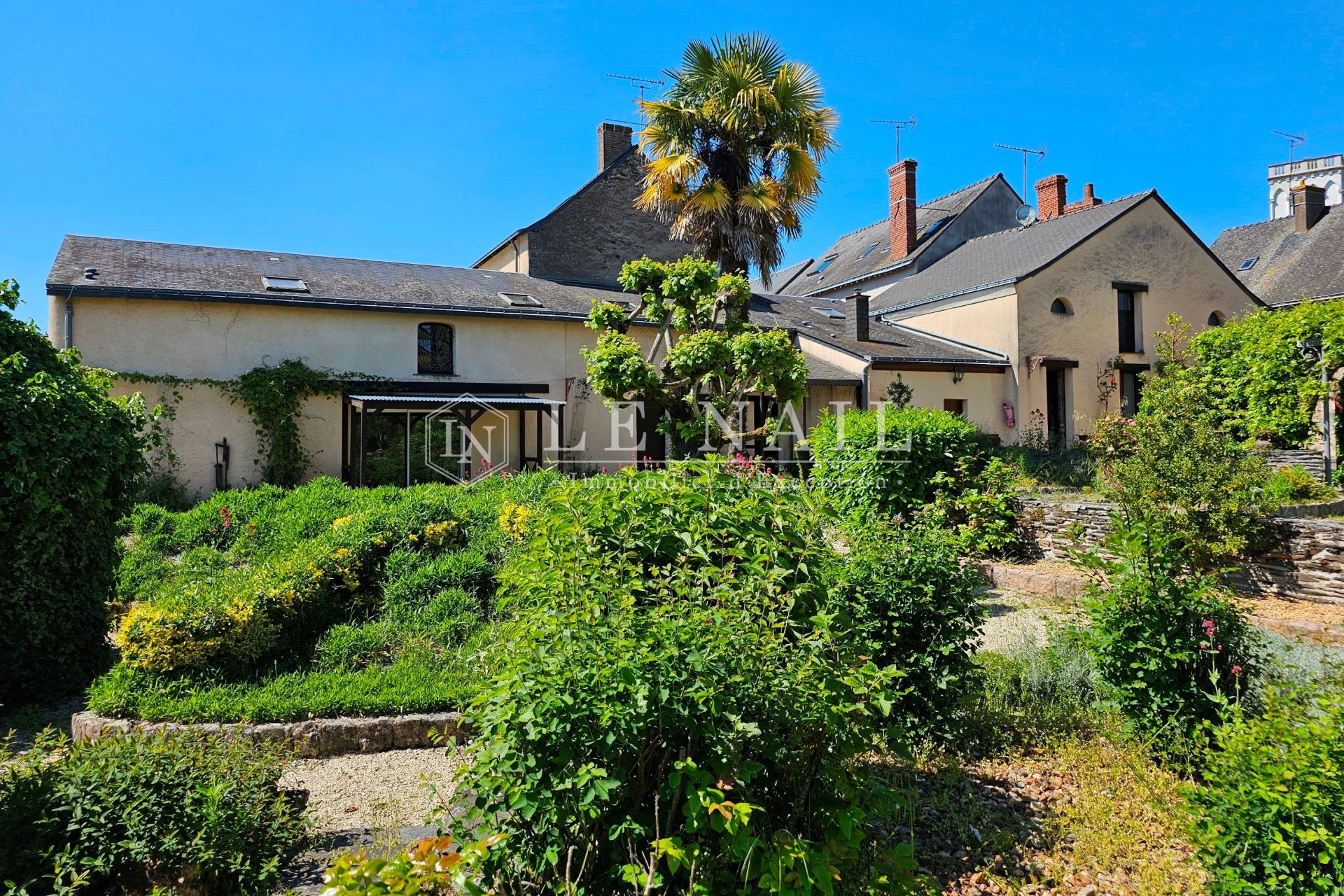







































-
18th CENTURY PROPERTY BETWEEN ANGERS AND NANTES
- ANGERS (49000)
- 1,250,000 €
- Agency fees chargeable to the seller
- Ref. : 4353
Réf.4353 : Charming 18th century property close to Angers.
Bordered by the River Erdre, which François 1st described as ‘the most beautiful river in France’, the property is located in the historic area known as the ‘Gates of Anjou and the Marches of Brittany’, on the edge of the town of Haut-Anjou to the west of Angers. There are a number of shops and amenities nearby, as well as schools and a health centre. The economic and cultural centres of Angers and Châteaubriant are 35 and 30 minutes away respectively.
An 18th-century manor house, surrounded by four other architecturally pleasing buildings, make up an estate that is now used for receptions and events (weddings, family events, seminars, training courses, team building, etc.).
The main house, which dates back to before the 18th century, was built of ashlar and local stone rubble, rendered with lime and laid out on three levels under slate roofs. A remarkable ovoid dormer with a triangular pediment above a large bay topped with a round-headed lintel can be seen on the south-west side.
With a floor surface area of approx. 334 sqm, it is laid out as follows:
Ground floor : a gallery leads from left to right into a vast living room with south-facing access to a paved courtyard that is partly covered by a pergola with wisteria, a study, a room that could be used as a ground-floor bedroom and a kitchen. There are terracotta and tiled floors, tufa fireplaces and exposed ceiling beams. An old wooden staircase with balusters leads upstairs.
The 1st floor : comprises a landing leading to five spacious bedrooms, one of which has a balcony with a pretty wrought iron balustrade, a bathroom and a shower room. The floors are of terracotta tiles, with and without cabochons, parquet flooring and marble fireplaces.
On the 2nd floor : a hallway leads to three bedrooms and two bathrooms. The floors are of old terracotta tiles and parquet, and the beams of the roof frame are exposed.
Basement : the boiler room.
Outbuildings:
Outbuilding n°. 1: Renovated gîte of approx. 125 sqm, arranged as follows:
Ground floor: living room, kitchen, bedroom and shower room. The floors are in terracotta tiles and the walls are rendered in stone.
1st floor: two bedrooms and two shower rooms.
Outbuildings n°2 : Caretaker's cottage to renovate of approx. 40 sqm, arranged as follows:
Ground floor: living room, kitchen, bathroom, bedroom and access to an attic for conversion.
Outbuildings n°3 : Renovated gîte of approx. 230 sqm, arranged as follows:
Ground floor: large living room with kitchen and dining area, bedroom with en-suite shower room (compliant with PRM standards) and dressing room.
1st floor: two bedrooms, each with en suite shower room.
2nd floor: dormitory bedroom with en-suite shower room.
Outbuilding n° 4: Renovated gîte of approx. 284 sqm, specially designed for group receptions:
Ground floor: three function rooms, two of which give access to a shared terrace covered by a marquee, sanitary facilities, a catering kitchen, a bedroom with en suite shower room (compliant with PRM standards) and a technical room containing the heating system (Chapée oil-fired boiler).
1st floor: a large living room leading to two bedrooms, each with an en suite shower room.
The 2nd floor comprises three bedrooms and two shower rooms.
Outbuildings n° 5 : Charming renovated chapel in lime rendered local stone under slates
Other outbuildings include a number of sheds, a workshop, a garage, a kennel, aviaries and a kiosk, spread across various parts of the park, offering a wealth of storage options. These outbuildings have recently been renovated (facades and roofs), adding to the charm of the setting.
Pleasant grounds of 6.54 acres with alternating courtyards, driveways, botanical gardens, flower beds (rhododendrons, azaleas, etc.), vegetable garden, woods and meadows, all enhanced by beautiful trees, some of which are over one hundred years old (plane trees, cedars, cypresses, pines, apple trees, wisteria, ‘monkey despair’, hornbeams, etc.), bordered by the town to the north and the Erdre to the south. It should be noted that one plot overlooking the street is suitable for building.
Cabinet LE NAIL – Maine-et-Loire - M. Lodoïs HUBERT : +33 (0)2.43.98.20.20
Lodoïs HUBERT, Individual company, registered in the Special Register of Commercial Agents, under the number 792 044 077.
We invite you to visit our website Cabinet Le Nail to browse our latest listings or learn more about this property.
Information on the risks to which this property is exposed is available at: www.georisques.gouv.fr
-
18th CENTURY PROPERTY BETWEEN ANGERS AND NANTES
- ANGERS (49000)
- 1,250,000 €
- Agency fees chargeable to the seller
- Ref. : 4353
- Property type : property
- Surface : 240 m²
- Surface : 2.65 ha
- Number of rooms : 11
- Number of bedrooms : 8
- No. of bathrooms : 3
- No. of shower room : 1
Réf.4353 : Charming 18th century property close to Angers.
Bordered by the River Erdre, which François 1st described as ‘the most beautiful river in France’, the property is located in the historic area known as the ‘Gates of Anjou and the Marches of Brittany’, on the edge of the town of Haut-Anjou to the west of Angers. There are a number of shops and amenities nearby, as well as schools and a health centre. The economic and cultural centres of Angers and Châteaubriant are 35 and 30 minutes away respectively.
An 18th-century manor house, surrounded by four other architecturally pleasing buildings, make up an estate that is now used for receptions and events (weddings, family events, seminars, training courses, team building, etc.).
The main house, which dates back to before the 18th century, was built of ashlar and local stone rubble, rendered with lime and laid out on three levels under slate roofs. A remarkable ovoid dormer with a triangular pediment above a large bay topped with a round-headed lintel can be seen on the south-west side.
With a floor surface area of approx. 334 sqm, it is laid out as follows:
Ground floor : a gallery leads from left to right into a vast living room with south-facing access to a paved courtyard that is partly covered by a pergola with wisteria, a study, a room that could be used as a ground-floor bedroom and a kitchen. There are terracotta and tiled floors, tufa fireplaces and exposed ceiling beams. An old wooden staircase with balusters leads upstairs.
The 1st floor : comprises a landing leading to five spacious bedrooms, one of which has a balcony with a pretty wrought iron balustrade, a bathroom and a shower room. The floors are of terracotta tiles, with and without cabochons, parquet flooring and marble fireplaces.
On the 2nd floor : a hallway leads to three bedrooms and two bathrooms. The floors are of old terracotta tiles and parquet, and the beams of the roof frame are exposed.
Basement : the boiler room.
Outbuildings:
Outbuilding n°. 1: Renovated gîte of approx. 125 sqm, arranged as follows:
Ground floor: living room, kitchen, bedroom and shower room. The floors are in terracotta tiles and the walls are rendered in stone.
1st floor: two bedrooms and two shower rooms.
Outbuildings n°2 : Caretaker's cottage to renovate of approx. 40 sqm, arranged as follows:
Ground floor: living room, kitchen, bathroom, bedroom and access to an attic for conversion.
Outbuildings n°3 : Renovated gîte of approx. 230 sqm, arranged as follows:
Ground floor: large living room with kitchen and dining area, bedroom with en-suite shower room (compliant with PRM standards) and dressing room.
1st floor: two bedrooms, each with en suite shower room.
2nd floor: dormitory bedroom with en-suite shower room.
Outbuilding n° 4: Renovated gîte of approx. 284 sqm, specially designed for group receptions:
Ground floor: three function rooms, two of which give access to a shared terrace covered by a marquee, sanitary facilities, a catering kitchen, a bedroom with en suite shower room (compliant with PRM standards) and a technical room containing the heating system (Chapée oil-fired boiler).
1st floor: a large living room leading to two bedrooms, each with an en suite shower room.
The 2nd floor comprises three bedrooms and two shower rooms.
Outbuildings n° 5 : Charming renovated chapel in lime rendered local stone under slates
Other outbuildings include a number of sheds, a workshop, a garage, a kennel, aviaries and a kiosk, spread across various parts of the park, offering a wealth of storage options. These outbuildings have recently been renovated (facades and roofs), adding to the charm of the setting.
Pleasant grounds of 6.54 acres with alternating courtyards, driveways, botanical gardens, flower beds (rhododendrons, azaleas, etc.), vegetable garden, woods and meadows, all enhanced by beautiful trees, some of which are over one hundred years old (plane trees, cedars, cypresses, pines, apple trees, wisteria, ‘monkey despair’, hornbeams, etc.), bordered by the town to the north and the Erdre to the south. It should be noted that one plot overlooking the street is suitable for building.
Cabinet LE NAIL – Maine-et-Loire - M. Lodoïs HUBERT : +33 (0)2.43.98.20.20
Lodoïs HUBERT, Individual company, registered in the Special Register of Commercial Agents, under the number 792 044 077.
We invite you to visit our website Cabinet Le Nail to browse our latest listings or learn more about this property.
Information on the risks to which this property is exposed is available at: www.georisques.gouv.fr


