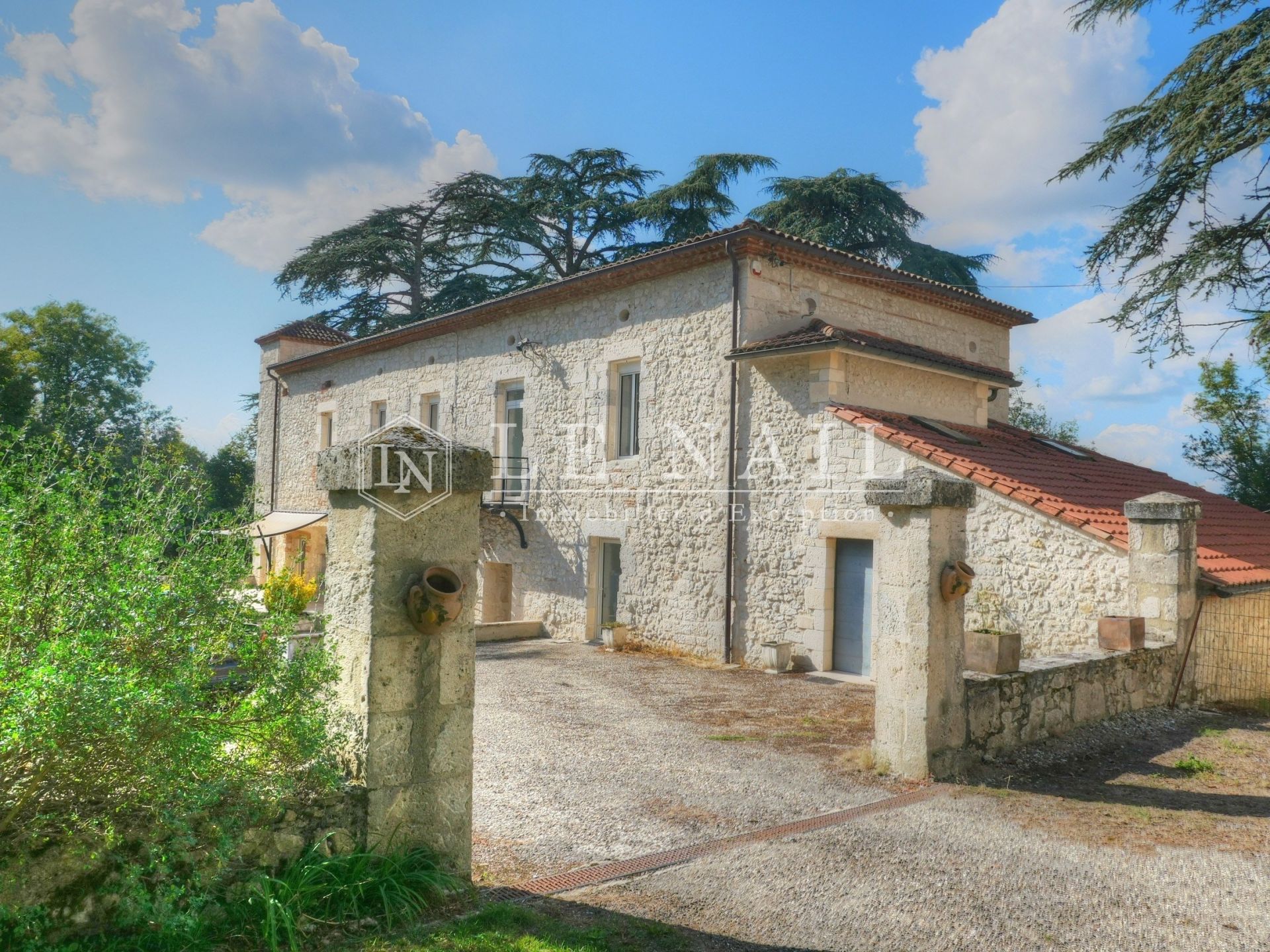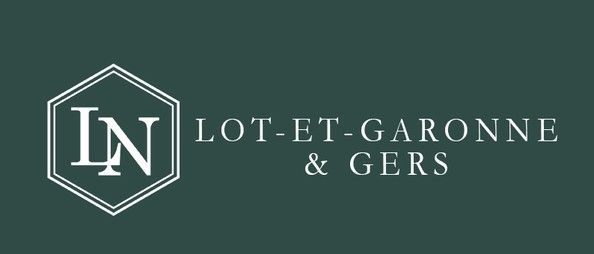







































-
Modernised mansion with guest house
- AGEN (47000)
- 1,837,000 €
- Agency fees chargeable to the seller
- Ref. : 4441
Ref.4441 : Former 19th century manor house
Situated in the centre of 38.82 acres of land, woods and hundred-year-old cedars, access to the property from the wooded area means that we are sheltered from any nuisance, making this a privileged location.
12 minutes from Agen station and 4 minutes by car from the supermarket.
The location allows you to live in peace and quiet, while still having access to services and shops just 3 minutes away by car.
The property comprises a main house spanning approximately 450 sqm with 11 rooms including 6 bedrooms over 3 stories.
The front and rear facades each have their own terrace, one overlooking the parklands and the other the surrounding countryside. They respectively house the swimming pool and a jacuzzi. The uncluttered spaces are generous and inviting. The whole is bright and open to the outdoors.
On the ground floor, a large entrance hall leads to a storage room and a utility room. A kitchen, 2 living rooms and 1 toilet make up the other rooms in this part of the house.
The first floor comprises 4 bedrooms, 2 of which have independent access via their own staircase. Bedroom 1 has its own dressing room and shower room, while bedroom 2 also has its own shower room. A third shower room and 2 WCs are accessible from the circulation area.
The second floor, accessible via the main staircase, is an independent living area spanning 150 sqm and features a kitchen with access to its own roof terrace overlooking the parklands. It also has 2 bedrooms, one of which has its own shower room.
A second single-storey dwelling of around 100 sqm is sufficiently secluded to preserve everyone's privacy. It has 3 bedrooms, a terrace, a carport and a living room with a fireplace.
An outbuilding of approximately 400 sqm has been developed close to the main house. Originally a barn, its shell has been completely rebuilt. It is currently only partially used and could be used as additional accommodation, a workshop, a sports hall or business premises.
Old stables of 55 sqm can also be restored.
More than 38.82 acres give this property an exceptional setting.
Part of the property is wooded and planted with trees, and maintenance is made easier by the fact that part of the land is farmed by the neighbour.
Cabinet LE NAIL – Lot-et-Garonne & Gers - Mr Alain CADET : +33(0)2.43.98.20.20
We invite you to visit our website Cabinet Le Nail to browse our latest listings or learn more about this property.
Information on the risks to which this property is exposed is available at: www.georisques.gouv.fr
-
Modernised mansion with guest house
- AGEN (47000)
- 1,837,000 €
- Agency fees chargeable to the seller
- Ref. : 4441
- Property type : mansion
- Surface : 450 m²
- Surface : 15 ha
- Number of rooms : 11
- Number of bedrooms : 6
- No. of bathrooms : 1
- No. of shower room : 4
- Swimming pool : Yes
Ref.4441 : Former 19th century manor house
Situated in the centre of 38.82 acres of land, woods and hundred-year-old cedars, access to the property from the wooded area means that we are sheltered from any nuisance, making this a privileged location.
12 minutes from Agen station and 4 minutes by car from the supermarket.
The location allows you to live in peace and quiet, while still having access to services and shops just 3 minutes away by car.
The property comprises a main house spanning approximately 450 sqm with 11 rooms including 6 bedrooms over 3 stories.
The front and rear facades each have their own terrace, one overlooking the parklands and the other the surrounding countryside. They respectively house the swimming pool and a jacuzzi. The uncluttered spaces are generous and inviting. The whole is bright and open to the outdoors.
On the ground floor, a large entrance hall leads to a storage room and a utility room. A kitchen, 2 living rooms and 1 toilet make up the other rooms in this part of the house.
The first floor comprises 4 bedrooms, 2 of which have independent access via their own staircase. Bedroom 1 has its own dressing room and shower room, while bedroom 2 also has its own shower room. A third shower room and 2 WCs are accessible from the circulation area.
The second floor, accessible via the main staircase, is an independent living area spanning 150 sqm and features a kitchen with access to its own roof terrace overlooking the parklands. It also has 2 bedrooms, one of which has its own shower room.
A second single-storey dwelling of around 100 sqm is sufficiently secluded to preserve everyone's privacy. It has 3 bedrooms, a terrace, a carport and a living room with a fireplace.
An outbuilding of approximately 400 sqm has been developed close to the main house. Originally a barn, its shell has been completely rebuilt. It is currently only partially used and could be used as additional accommodation, a workshop, a sports hall or business premises.
Old stables of 55 sqm can also be restored.
More than 38.82 acres give this property an exceptional setting.
Part of the property is wooded and planted with trees, and maintenance is made easier by the fact that part of the land is farmed by the neighbour.
Cabinet LE NAIL – Lot-et-Garonne & Gers - Mr Alain CADET : +33(0)2.43.98.20.20
We invite you to visit our website Cabinet Le Nail to browse our latest listings or learn more about this property.
Information on the risks to which this property is exposed is available at: www.georisques.gouv.fr
Contact

- Mr Alain CADET
- +33 (0)2 43 98 20 20


