
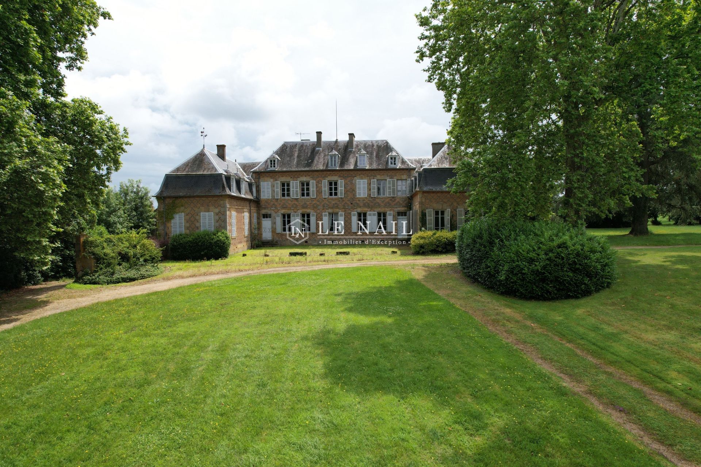

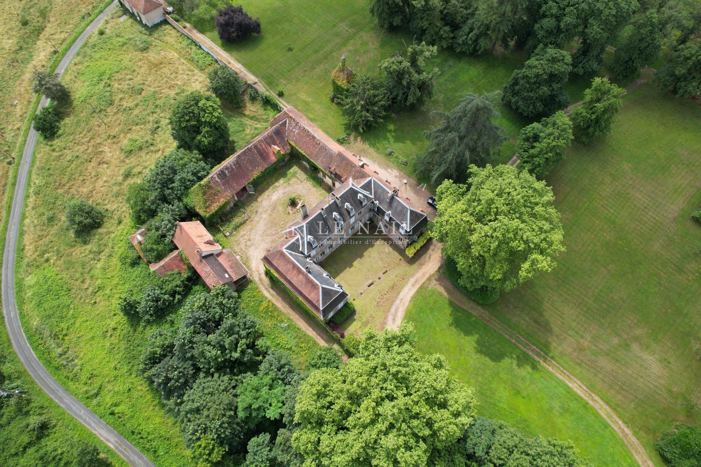

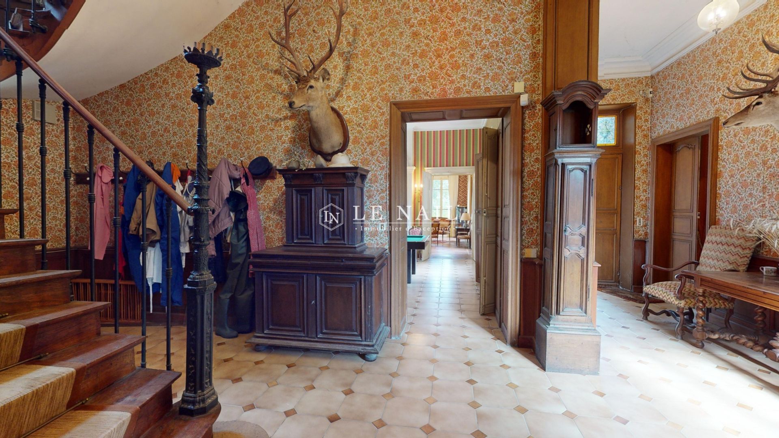

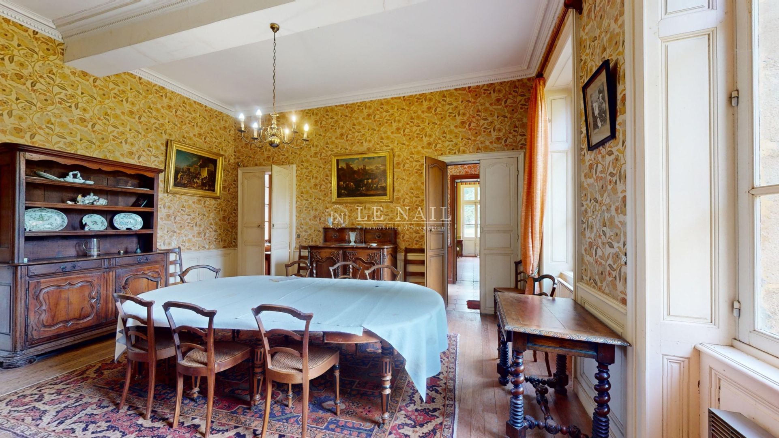

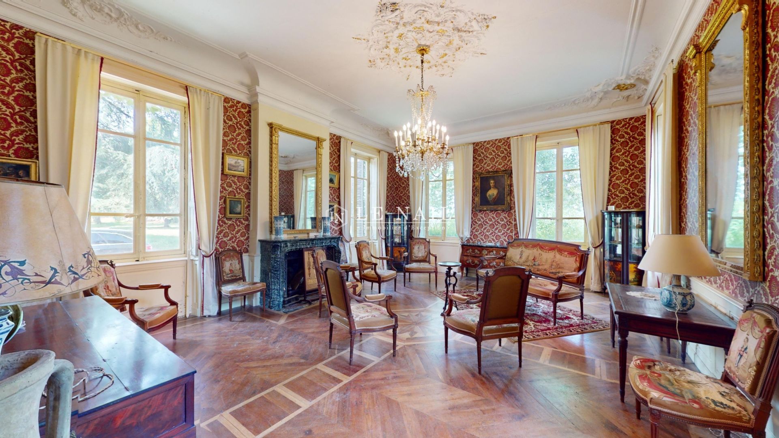

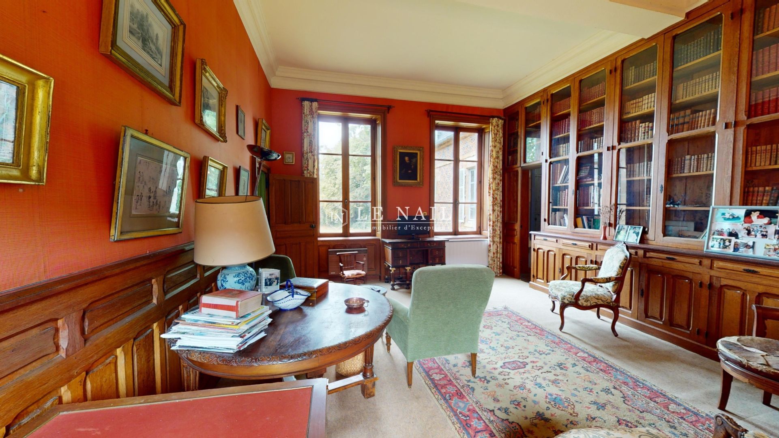

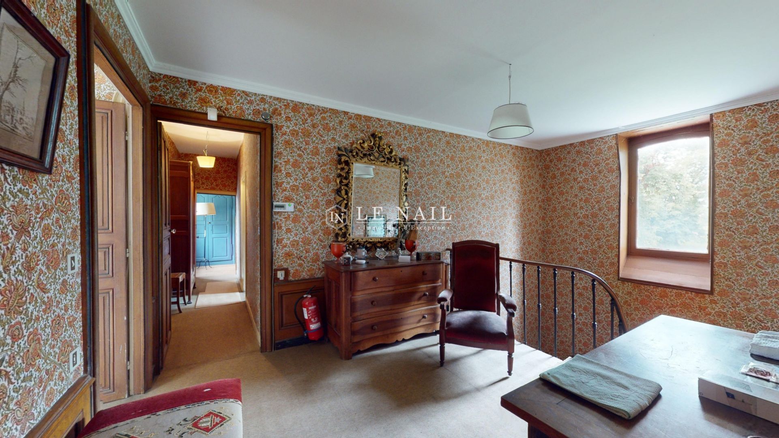

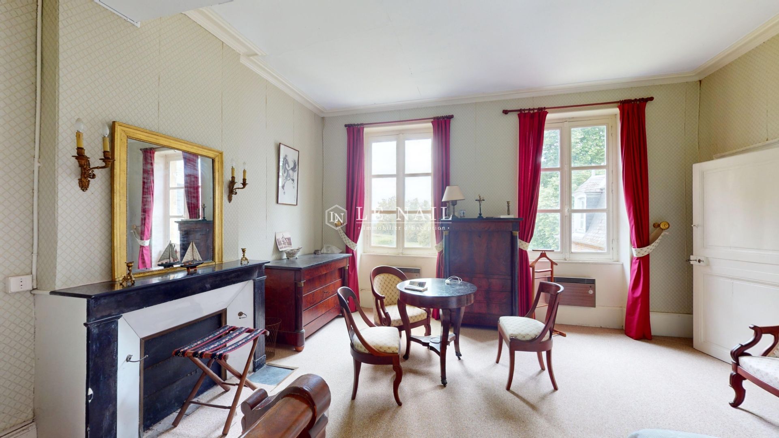

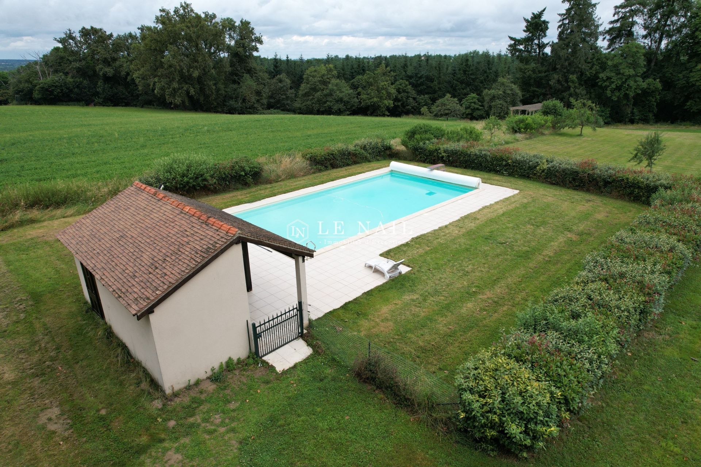

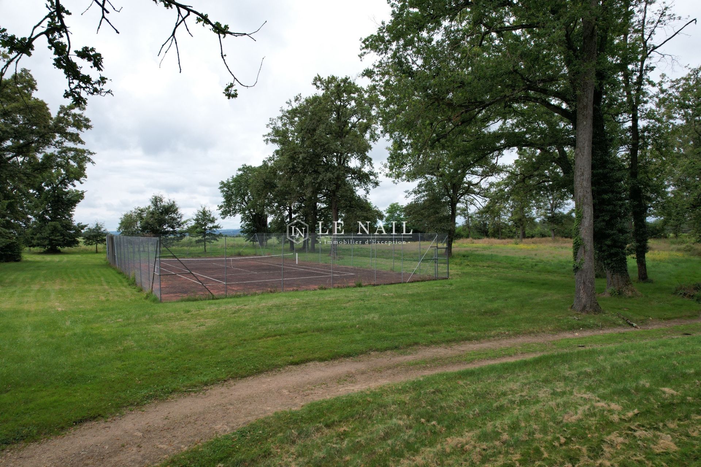

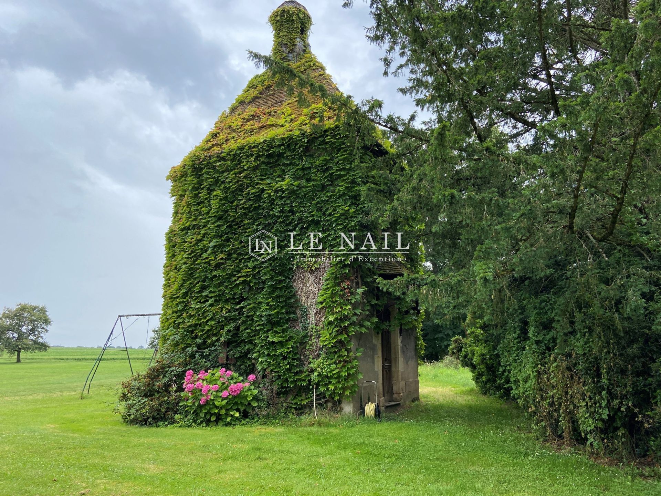
-
Pretty 18th Century Château near Moulins sur Allier
- MOULINS (03000)
- 590,000 €
- Agency fees chargeable to the seller
- Ref. : 4462
Ref.4462 : Charming 18th century Château in the Bourbonnais region
In the heart of France, in the historic region of Bourbonnais, stands a delightful 18th-century château, built in two-tone brick and dominating a hilltop in a rural setting. Nestling in the immediate vicinity of Moulins-sur-Allier, this château enjoys a privileged location, combining a rural ambience with urban accessibility. Ideally situated to the south of the town, it is just a few minutes from local shops and the train station, served by the Paris/Clermont-Ferrand line, as well as motorway access, making it easy to get around and offering convenient access to major cities.
This 18th-century château was built in two-tone brick. The two-storey building, partly built over cellars, includes numerous reception rooms and eleven bedrooms. The property has retained its authenticity, with beautiful fireplaces, wood panelling and decorative features.
This exceptional property, steeped in history and full of potential, is ideal for events and bed & breakfast with its 11 bedrooms in the château, its secondary dwelling that could be converted into a gîte and its numerous outbuildings. It does, however, require extensive renovation.
This U-shaped residence offers around 700 sqm of living space on two levels.
Ground floor : The west-facing entrance hall leads to the main building and the south wing. The south wing comprises a billiards room and a large, light-filled lounge opening on to the parklands to the south. Off the entrance hall is a large room leading to two annexes opening on to the courtyard and parklands.
The main building houses a dining room, a kitchen and a library.
Another entrance at the other end of the main building on the west side also leads to the north wing.
The north wing houses two bedrooms, one of which features magnificent wood panelling, and a bathroom.
First floor : accessible via two staircases - the main staircase leading to the entrance hall and the service staircase serving the north wing - has nine bedrooms, the most spacious of which are located in the main building.
The north wing also includes an attic with potential for conversion into living space.
This property has multiple buildings in the rear courtyard, offering great potential for conversion and storage:
- A small two-bedroom dwelling, currently vacant
- A large barn with numerous possibilities
- A spacious workshop
- A former stable with horse stalls
- A charming chapel in a square pavilion topped by an elegant bell tower
Ideal for a variety of projects, in a setting full of character.
The leisure-oriented property has a vast 37,07 acres (15 hectares) estate, including 4.94 acres (2 hectares) of parkland around the château with a swimming pool and pool house (2012), a tennis court and 32.12 acres (13 hectares) of land including a woodland plantation (Douglas fir and Laricio pine).
Cabinet LE NAIL – Bourbonnais - Mr Philippe de SALMIECH : +33(0)2.43.98.20.20
Philippe de SALMIECH, Individual company, registered in the Special Register of Commercial Agents, under the number 477 967 244.
We invite you to visit our website Cabinet Le Nail to browse our latest listings or learn more about this property.
Information on the risks to which this property is exposed is available at: www.georisques.gouv.fr
-
Pretty 18th Century Château near Moulins sur Allier
- MOULINS (03000)
- 590,000 €
- Agency fees chargeable to the seller
- Ref. : 4462
- Property type : castle
- Surface : 700 m²
- Surface : 15.3 ha
- Number of rooms : 16
- Number of bedrooms : 11
- No. of bathrooms : 2
- No. of shower room : 2
Ref.4462 : Charming 18th century Château in the Bourbonnais region
In the heart of France, in the historic region of Bourbonnais, stands a delightful 18th-century château, built in two-tone brick and dominating a hilltop in a rural setting. Nestling in the immediate vicinity of Moulins-sur-Allier, this château enjoys a privileged location, combining a rural ambience with urban accessibility. Ideally situated to the south of the town, it is just a few minutes from local shops and the train station, served by the Paris/Clermont-Ferrand line, as well as motorway access, making it easy to get around and offering convenient access to major cities.
This 18th-century château was built in two-tone brick. The two-storey building, partly built over cellars, includes numerous reception rooms and eleven bedrooms. The property has retained its authenticity, with beautiful fireplaces, wood panelling and decorative features.
This exceptional property, steeped in history and full of potential, is ideal for events and bed & breakfast with its 11 bedrooms in the château, its secondary dwelling that could be converted into a gîte and its numerous outbuildings. It does, however, require extensive renovation.
This U-shaped residence offers around 700 sqm of living space on two levels.
Ground floor : The west-facing entrance hall leads to the main building and the south wing. The south wing comprises a billiards room and a large, light-filled lounge opening on to the parklands to the south. Off the entrance hall is a large room leading to two annexes opening on to the courtyard and parklands.
The main building houses a dining room, a kitchen and a library.
Another entrance at the other end of the main building on the west side also leads to the north wing.
The north wing houses two bedrooms, one of which features magnificent wood panelling, and a bathroom.
First floor : accessible via two staircases - the main staircase leading to the entrance hall and the service staircase serving the north wing - has nine bedrooms, the most spacious of which are located in the main building.
The north wing also includes an attic with potential for conversion into living space.
This property has multiple buildings in the rear courtyard, offering great potential for conversion and storage:
- A small two-bedroom dwelling, currently vacant
- A large barn with numerous possibilities
- A spacious workshop
- A former stable with horse stalls
- A charming chapel in a square pavilion topped by an elegant bell tower
Ideal for a variety of projects, in a setting full of character.
The leisure-oriented property has a vast 37,07 acres (15 hectares) estate, including 4.94 acres (2 hectares) of parkland around the château with a swimming pool and pool house (2012), a tennis court and 32.12 acres (13 hectares) of land including a woodland plantation (Douglas fir and Laricio pine).
Cabinet LE NAIL – Bourbonnais - Mr Philippe de SALMIECH : +33(0)2.43.98.20.20
Philippe de SALMIECH, Individual company, registered in the Special Register of Commercial Agents, under the number 477 967 244.
We invite you to visit our website Cabinet Le Nail to browse our latest listings or learn more about this property.
Information on the risks to which this property is exposed is available at: www.georisques.gouv.fr
Contact

- Mr Philippe de SALMIECH
- +33 (0)2 43 98 20 20


