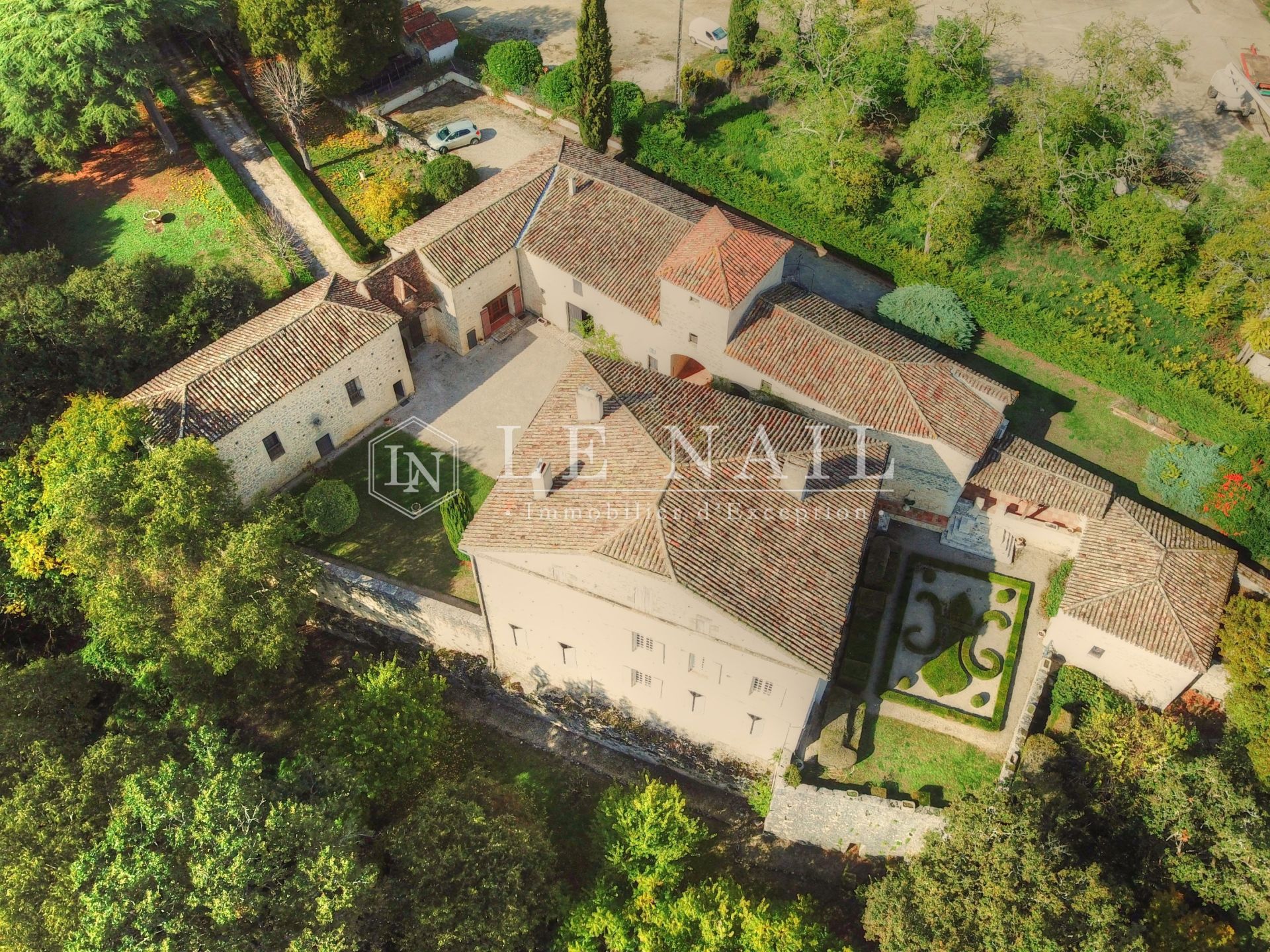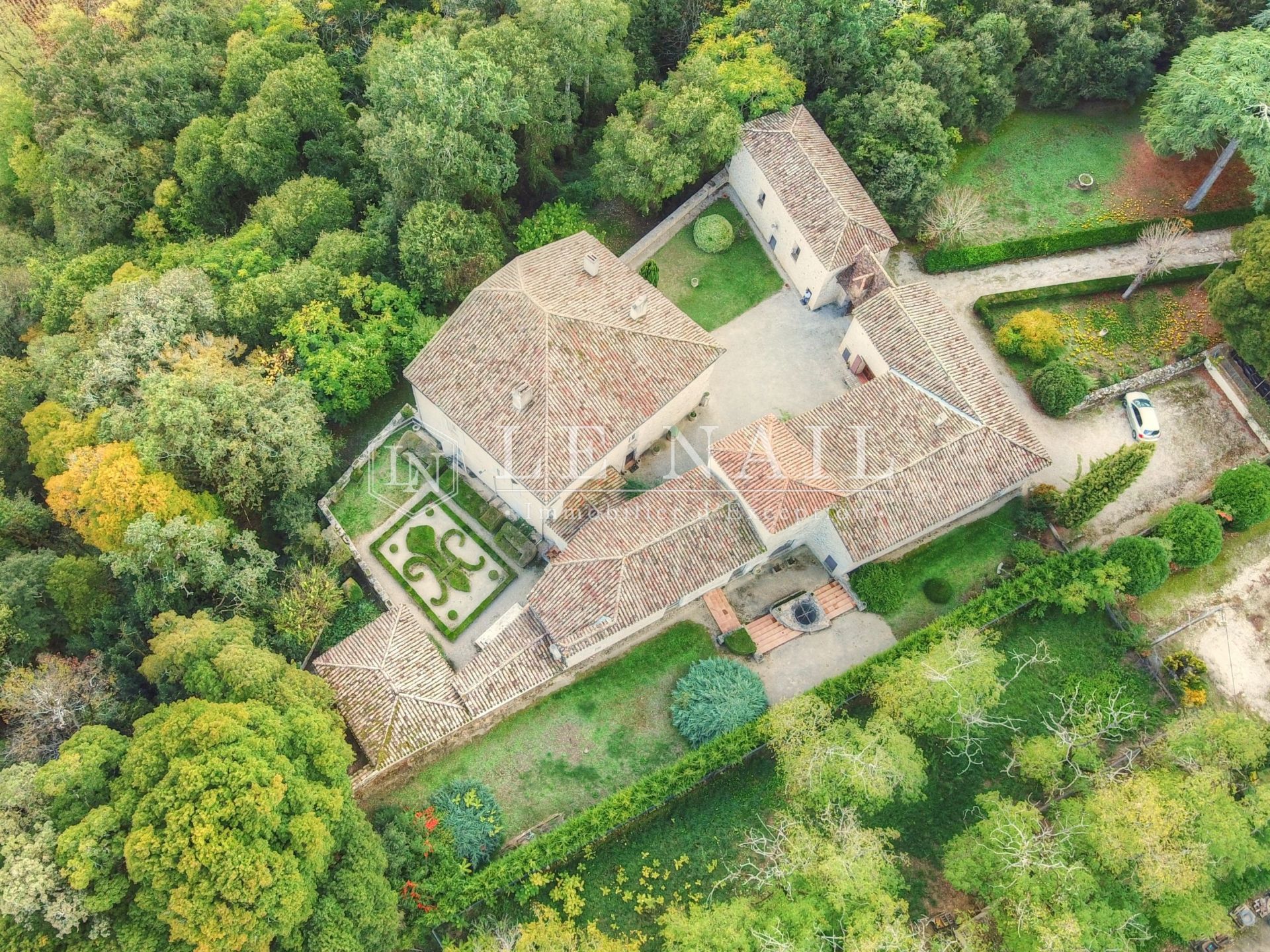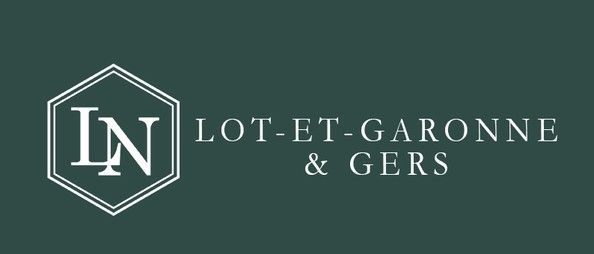





























-
Beautiful restored 13th C. medieval chateau in the Quercy Blanc region ( South West of France).
- VILLENEUVE SUR LOT (47300)
- 1,100,000 €
- Agency fees chargeable to the seller
- Ref. : 4469
Ref.4469 : French medieval castle for sale with outbuildings.
This walled 13th-century château (maison forte) stands in a dominant position on a rocky spur overlooking a charming village in the Quercy Blanc region, at the crossroads of the Lot, Lot-et-Garonne and Tarn-et-Garonne. It is set in wooded surroundings and offers panoramic views over the countryside. Penne d'Agenais is 15 km away and Agen 30 km.
Beyond the gates, a square courtyard bordered by the various buildings provides direct access.
In addition to the main dwelling, which is accessible either via the hall leading to all the rooms or, more modestly, via the kitchen, there is an annexe, outbuildings, a chapel and an enclosed garden.
Below, a covered walkway gives direct access to a 12th century tower in good condition.
The chateau spans approx. 370 sqm over 2 levels and is divided as follows:
Ground floor: a 60 sqm reception room with an opening on to the walled garden, flagstones on the floor and an elegant stone fireplace. This room features a large built-in cupboard, practical and attractive, with attractive painted panels inside; an adjoining 22 sqm library with shelving, a fireplace and herringbone parquet flooring; a 25 sqm dining room with access to a storage room and the boiler room; a 25 sqm fitted kitchen with a large fireplace.
These 4 rooms have French-style ceilings, adding to the authenticity of the premises and giving them a warm atmosphere, as they are 3.30 metres high.
A two-quarter turn stone staircase with an intermediate landing leads upstairs to 5 air-conditioned bedrooms (16 to 28 sqm) with 4 en suite shower rooms. They are accessed via a gallery that crosses the first floor.
The top floor is an attic of approx. 150 sqm, unfinished, in five interconnected volumes with openings to the outside.
Opposite the house is a vaulted chapel of approx. 60 sqm, air-conditioned, with its own hotel and a stained glass window. It is accessed via an entrance hall either from the courtyard or directly from outside the castle grounds.
Between the living quarters and the chapel, a separate room leads through to the walled garden, as well as to a vaulted room (confessional) and a covered area where you can sit and contemplate the surroundings.
From the main entrance in the courtyard :
On the left, an air-conditioned secondary dwelling of around 115 sqm is arranged over 2 levels.
On the ground floor, a large living room with fireplace and open-plan kitchen and 2 bedrooms on the first floor, each with its own shower room.
This house can be made independent with direct access to the outside parking area.
In the extension, an old barn with a floor surface area of approx. 100 sqm and an unfinished first floor has 3 entrances and could be an extension to this second house, as there is already an entrance between these buildings from the first floor.
To the right, beyond the dovecote overlooking the courtyard door, is an outbuilding with a floor surface area of 60 sqm and an accessible first floor. The layout allows it to be independent with direct access outside the castle grounds.
The parklands of approx. 4.94 acres (2 hectares) in one piece are partly wooded.
A parking area has been created at the front of the property.
The circular driveway leads to a 12th century square tower and also to the walled garden via a stone stairway.
Cabinet LE NAIL – Lot-et-Garonne & Gers - Mr Alain CADET : +33(0)2.43.98.20.20
We invite you to visit our website Cabinet Le Nail to browse our latest listings or learn more about this property.
Information on the risks to which this property is exposed is available at: www.georisques.gouv.fr
-
Beautiful restored 13th C. medieval chateau in the Quercy Blanc region ( South West of France).
- VILLENEUVE SUR LOT (47300)
- 1,100,000 €
- Agency fees chargeable to the seller
- Ref. : 4469
- Property type : castle
- Surface : 370 m²
- Surface : 2 ha
- Number of rooms : 12
- Number of bedrooms : 5
- No. of shower room : 4
Ref.4469 : French medieval castle for sale with outbuildings.
This walled 13th-century château (maison forte) stands in a dominant position on a rocky spur overlooking a charming village in the Quercy Blanc region, at the crossroads of the Lot, Lot-et-Garonne and Tarn-et-Garonne. It is set in wooded surroundings and offers panoramic views over the countryside. Penne d'Agenais is 15 km away and Agen 30 km.
Beyond the gates, a square courtyard bordered by the various buildings provides direct access.
In addition to the main dwelling, which is accessible either via the hall leading to all the rooms or, more modestly, via the kitchen, there is an annexe, outbuildings, a chapel and an enclosed garden.
Below, a covered walkway gives direct access to a 12th century tower in good condition.
The chateau spans approx. 370 sqm over 2 levels and is divided as follows:
Ground floor: a 60 sqm reception room with an opening on to the walled garden, flagstones on the floor and an elegant stone fireplace. This room features a large built-in cupboard, practical and attractive, with attractive painted panels inside; an adjoining 22 sqm library with shelving, a fireplace and herringbone parquet flooring; a 25 sqm dining room with access to a storage room and the boiler room; a 25 sqm fitted kitchen with a large fireplace.
These 4 rooms have French-style ceilings, adding to the authenticity of the premises and giving them a warm atmosphere, as they are 3.30 metres high.
A two-quarter turn stone staircase with an intermediate landing leads upstairs to 5 air-conditioned bedrooms (16 to 28 sqm) with 4 en suite shower rooms. They are accessed via a gallery that crosses the first floor.
The top floor is an attic of approx. 150 sqm, unfinished, in five interconnected volumes with openings to the outside.
Opposite the house is a vaulted chapel of approx. 60 sqm, air-conditioned, with its own hotel and a stained glass window. It is accessed via an entrance hall either from the courtyard or directly from outside the castle grounds.
Between the living quarters and the chapel, a separate room leads through to the walled garden, as well as to a vaulted room (confessional) and a covered area where you can sit and contemplate the surroundings.
From the main entrance in the courtyard :
On the left, an air-conditioned secondary dwelling of around 115 sqm is arranged over 2 levels.
On the ground floor, a large living room with fireplace and open-plan kitchen and 2 bedrooms on the first floor, each with its own shower room.
This house can be made independent with direct access to the outside parking area.
In the extension, an old barn with a floor surface area of approx. 100 sqm and an unfinished first floor has 3 entrances and could be an extension to this second house, as there is already an entrance between these buildings from the first floor.
To the right, beyond the dovecote overlooking the courtyard door, is an outbuilding with a floor surface area of 60 sqm and an accessible first floor. The layout allows it to be independent with direct access outside the castle grounds.
The parklands of approx. 4.94 acres (2 hectares) in one piece are partly wooded.
A parking area has been created at the front of the property.
The circular driveway leads to a 12th century square tower and also to the walled garden via a stone stairway.
Cabinet LE NAIL – Lot-et-Garonne & Gers - Mr Alain CADET : +33(0)2.43.98.20.20
We invite you to visit our website Cabinet Le Nail to browse our latest listings or learn more about this property.
Information on the risks to which this property is exposed is available at: www.georisques.gouv.fr
Contact

- Mr Alain CADET
- +33 (0)2 43 98 20 20


