
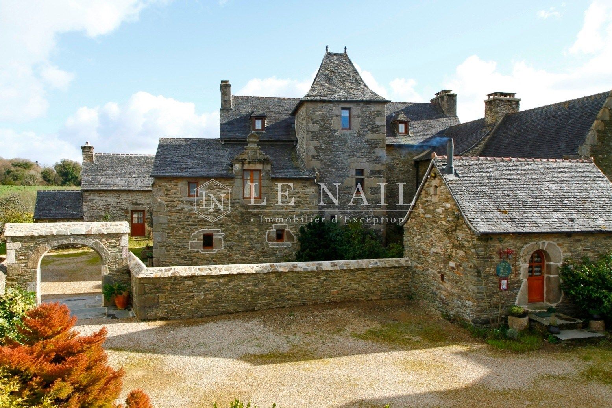

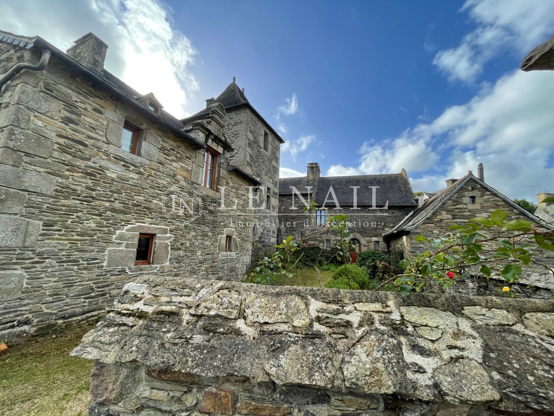

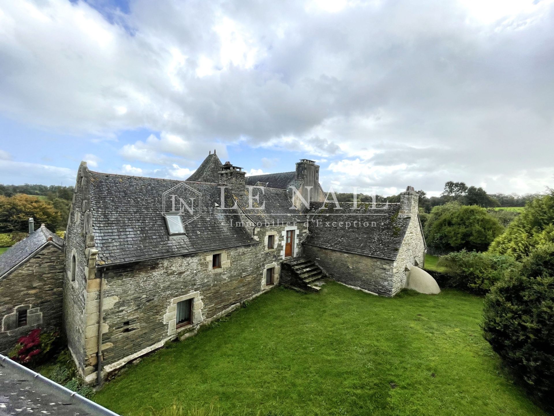

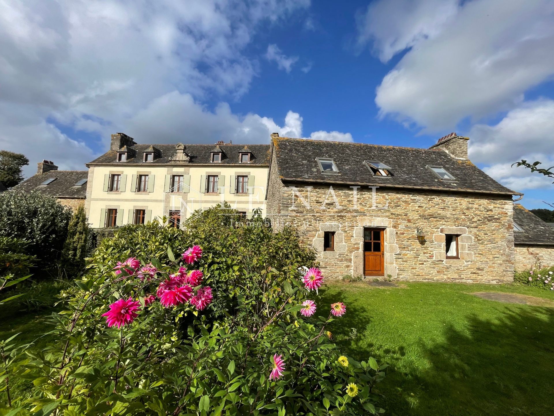



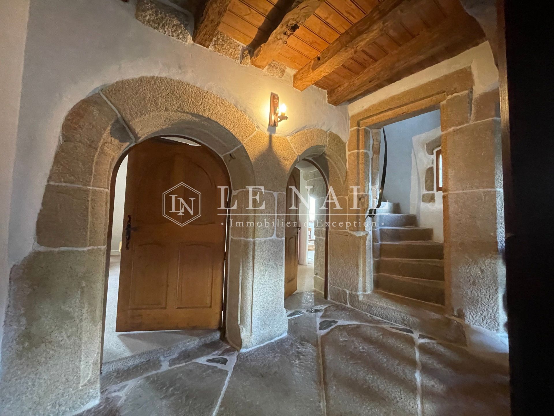

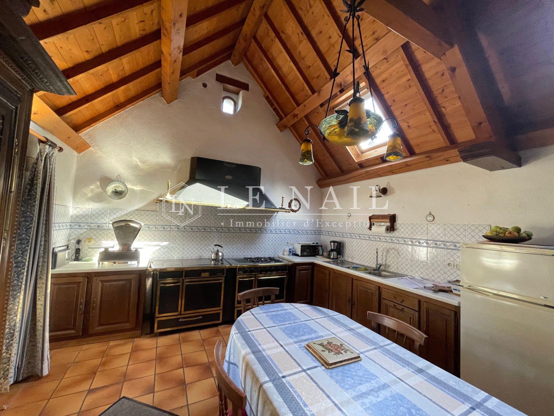

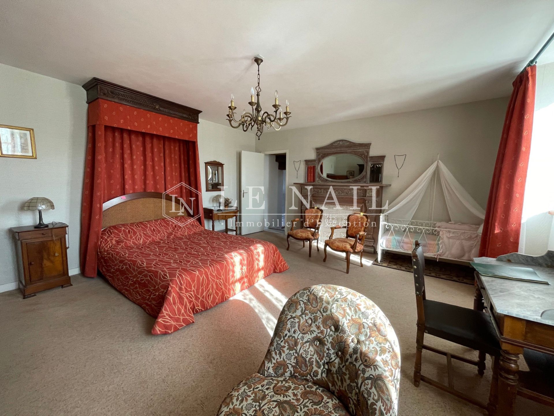

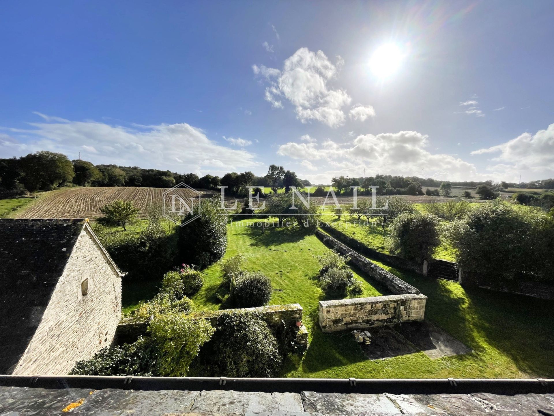

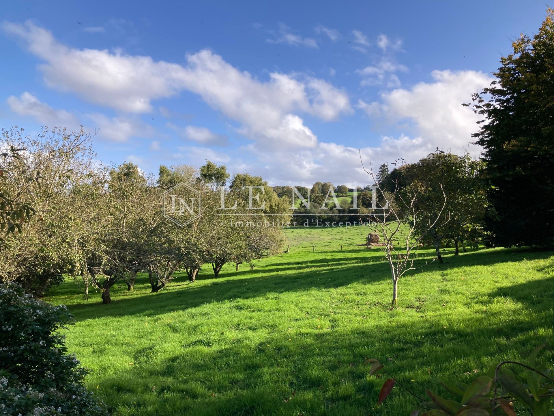



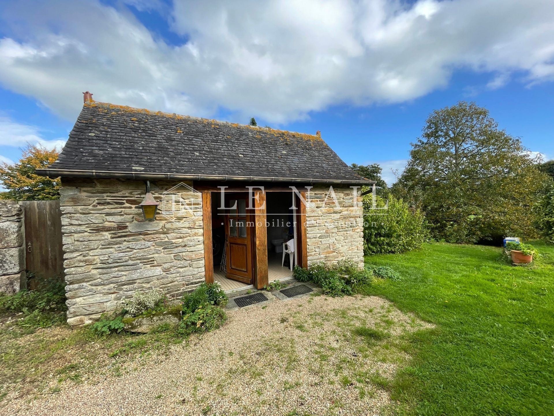

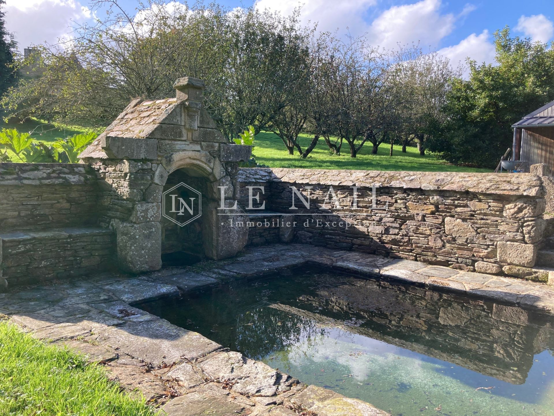

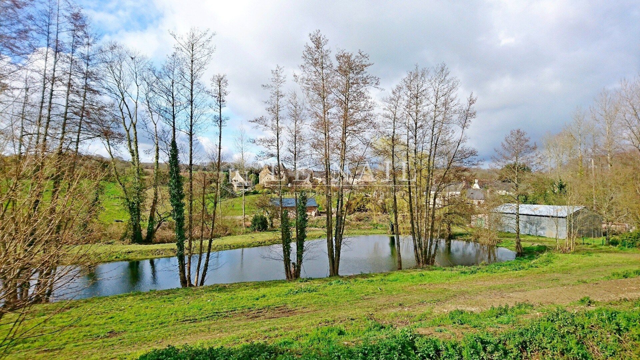

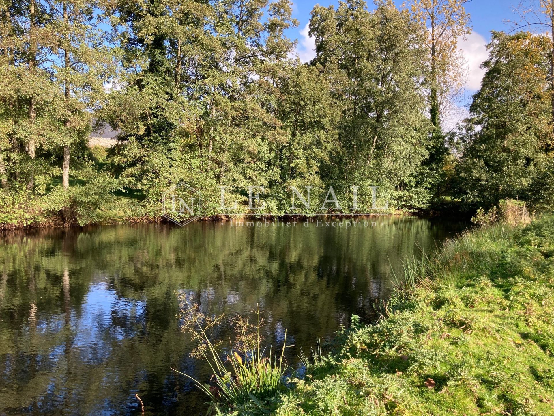

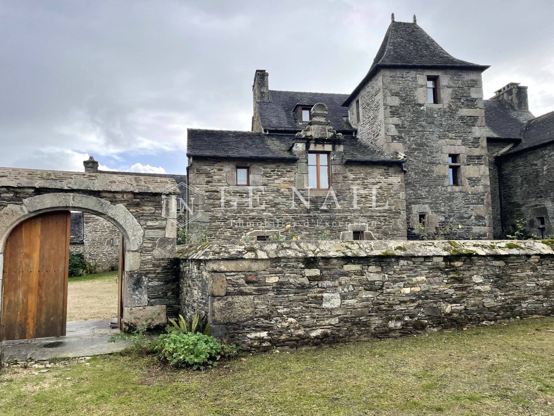

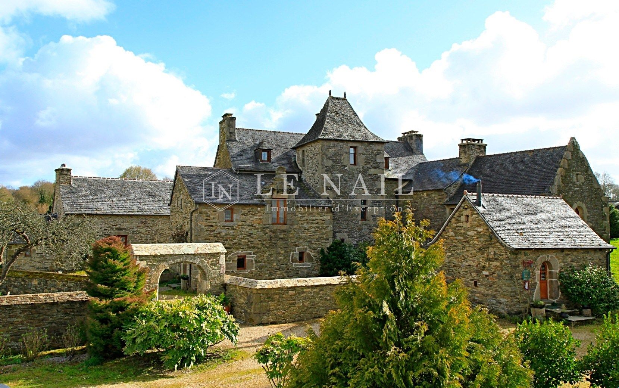
-
20 MINUTES FROM THE SEA : 16th and 19th C.Manor with great potential as a guest house
- MORLAIX (29600)
- 999,000 €
- Agency fees chargeable to the seller
- Ref. : 4473
Réf. 4473: 20 MINUTES FROM THE SEA : Charming manor house for sale in Brittany
In the heart of rolling countryside, in a small hamlet full of character, this astonishing manor house was built in the 16th century (1543) and then remodelled in the 19th century.
The property comprises an 8-bedroom manor house and 4 detached houses.
1/ THE MANOR: On the north side, the manor house has kept its 16th-century architecture intact. Square turret with spiral staircase, pedimented dormer window and finials. The south facade, restored in 1861, has the proud appearance of a malouinière.
Entrance hall leading to a large lounge with beautiful slate floor tiles and fireplace, old arched doors, lime and hemp rendering, spiral staircase in pink granite leading to 6 bedrooms with their 5 private shower rooms. A dining room leads to a kitchen equipped with a Godin kitchen piano in this part of the manor house. A 2nd staircase separates part of the manor for private use with 2 bedrooms sharing 1 shower room, if you wish to use it for professional purposes.
Perfect for large families, this character property will delight lovers of authenticity with its many original features. Surrounded by 4 independent, habitable houses totalling 330 sqm, its potential offers great opportunities for tourist activities such as guest houses and gîtes.
2/ 4 Gîtes :
- Gîte 1: 47 sqm former bread oven on 2 levels - adjoining the manor house - main south-facing facade. Composed of living room with open-plan kitchen, wc and 1 bedroom with shower room on 1st floor.
- Gîte 2: detached house of 68sqm on 2 levels - main south-facing facade. Composed of living room with open-plan kitchen, utility room, shower room, wc. At the first floor, there are 2 bedrooms.
-Gîte 3: detached house with 105m² street frontage - south facing. Living room with open-plan kitchen, bedroom, shower room, wc + 2 bedrooms on 1st floor, shower room with wc.
- Gîte 4: a house facing the street, adjoining the neighbour, 94sqm - south-facing. Living room with open-plan kitchen, disabled bedroom with shower room/wc + 1st floor: 2 bedrooms, shower room, wc + 2nd floor: 2 bedrooms, each with its own shower room with wc.
3/ A FOUNTAIN WITH A WASH-HOUSE
4/ A SEPERATE LAUNDRY ROOM : Shared with the gîtes.
Set between a hamlet and the countryside, the manor house is surrounded by its gîtes and gardens. Orchard, leafy meadow, fountain and wash-house, 2 wells, courtyard, flowerbeds and car park.
Possibility of purchasing in addition :
1/ Two houses independent of the manor house and adjoining each other with garden, overlooking the street: north-facing facade.
The first comprises a living room/open-plan kitchen, shower room, toilet and a bedroom on the first floor.
The second comprises a living room/open-plan kitchen, shower room, toilet, conservatory and a bedroom on the first floor.
2/ A hangar of approx. 150 sqm next to a pond.
3/ A park approx 7.000sqm with a pond of approx. 1000sqm.
4/ An 80sqm shed with terrace next to the wash-house.
Cabinet LE NAIL – Bretagne Nord - Mr Romuald BAUDIN : +33(0)2.43.98.20.20
Romuald BAUDIN, Individual company, registered in the Special Register of Commercial Agents, under the number 858 790 806.
We invite you to visit our website Cabinet Le Nail to browse our latest listings or learn more about this property.
Information on the risks to which this property is exposed is available at: www.georisques.gouv.fr
-
20 MINUTES FROM THE SEA : 16th and 19th C.Manor with great potential as a guest house
- MORLAIX (29600)
- 999,000 €
- Agency fees chargeable to the seller
- Ref. : 4473
- Property type : manor house
- Surface : 694 m²
- Surface : 1.06 ha
- Number of rooms : 28
- Number of bedrooms : 19
- No. of bathrooms : 1
- No. of shower room : 14
- DPE : E
- GHG : E
Réf. 4473: 20 MINUTES FROM THE SEA : Charming manor house for sale in Brittany
In the heart of rolling countryside, in a small hamlet full of character, this astonishing manor house was built in the 16th century (1543) and then remodelled in the 19th century.
The property comprises an 8-bedroom manor house and 4 detached houses.
1/ THE MANOR: On the north side, the manor house has kept its 16th-century architecture intact. Square turret with spiral staircase, pedimented dormer window and finials. The south facade, restored in 1861, has the proud appearance of a malouinière.
Entrance hall leading to a large lounge with beautiful slate floor tiles and fireplace, old arched doors, lime and hemp rendering, spiral staircase in pink granite leading to 6 bedrooms with their 5 private shower rooms. A dining room leads to a kitchen equipped with a Godin kitchen piano in this part of the manor house. A 2nd staircase separates part of the manor for private use with 2 bedrooms sharing 1 shower room, if you wish to use it for professional purposes.
Perfect for large families, this character property will delight lovers of authenticity with its many original features. Surrounded by 4 independent, habitable houses totalling 330 sqm, its potential offers great opportunities for tourist activities such as guest houses and gîtes.
2/ 4 Gîtes :
- Gîte 1: 47 sqm former bread oven on 2 levels - adjoining the manor house - main south-facing facade. Composed of living room with open-plan kitchen, wc and 1 bedroom with shower room on 1st floor.
- Gîte 2: detached house of 68sqm on 2 levels - main south-facing facade. Composed of living room with open-plan kitchen, utility room, shower room, wc. At the first floor, there are 2 bedrooms.
-Gîte 3: detached house with 105m² street frontage - south facing. Living room with open-plan kitchen, bedroom, shower room, wc + 2 bedrooms on 1st floor, shower room with wc.
- Gîte 4: a house facing the street, adjoining the neighbour, 94sqm - south-facing. Living room with open-plan kitchen, disabled bedroom with shower room/wc + 1st floor: 2 bedrooms, shower room, wc + 2nd floor: 2 bedrooms, each with its own shower room with wc.
3/ A FOUNTAIN WITH A WASH-HOUSE
4/ A SEPERATE LAUNDRY ROOM : Shared with the gîtes.
Set between a hamlet and the countryside, the manor house is surrounded by its gîtes and gardens. Orchard, leafy meadow, fountain and wash-house, 2 wells, courtyard, flowerbeds and car park.
Possibility of purchasing in addition :
1/ Two houses independent of the manor house and adjoining each other with garden, overlooking the street: north-facing facade.
The first comprises a living room/open-plan kitchen, shower room, toilet and a bedroom on the first floor.
The second comprises a living room/open-plan kitchen, shower room, toilet, conservatory and a bedroom on the first floor.
2/ A hangar of approx. 150 sqm next to a pond.
3/ A park approx 7.000sqm with a pond of approx. 1000sqm.
4/ An 80sqm shed with terrace next to the wash-house.
Cabinet LE NAIL – Bretagne Nord - Mr Romuald BAUDIN : +33(0)2.43.98.20.20
Romuald BAUDIN, Individual company, registered in the Special Register of Commercial Agents, under the number 858 790 806.
We invite you to visit our website Cabinet Le Nail to browse our latest listings or learn more about this property.
Information on the risks to which this property is exposed is available at: www.georisques.gouv.fr
Contact
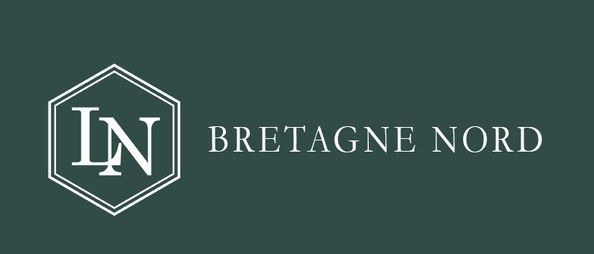
- Mr Romuald BAUDIN

