
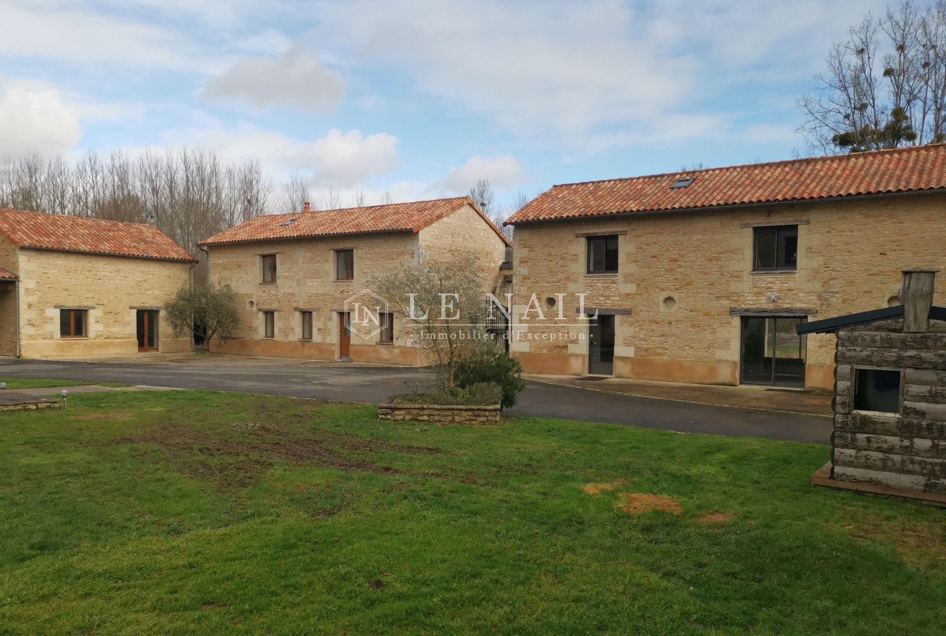

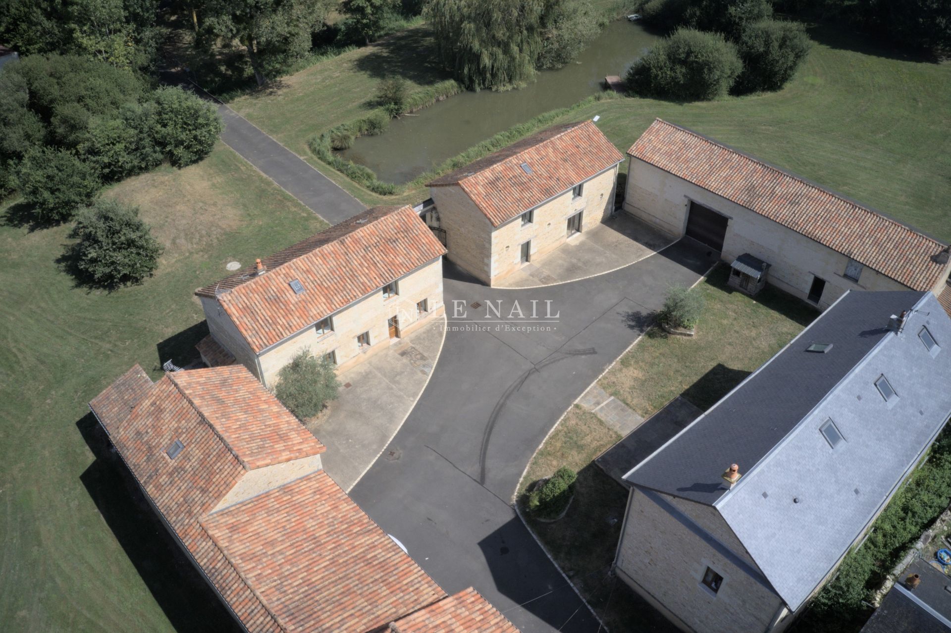

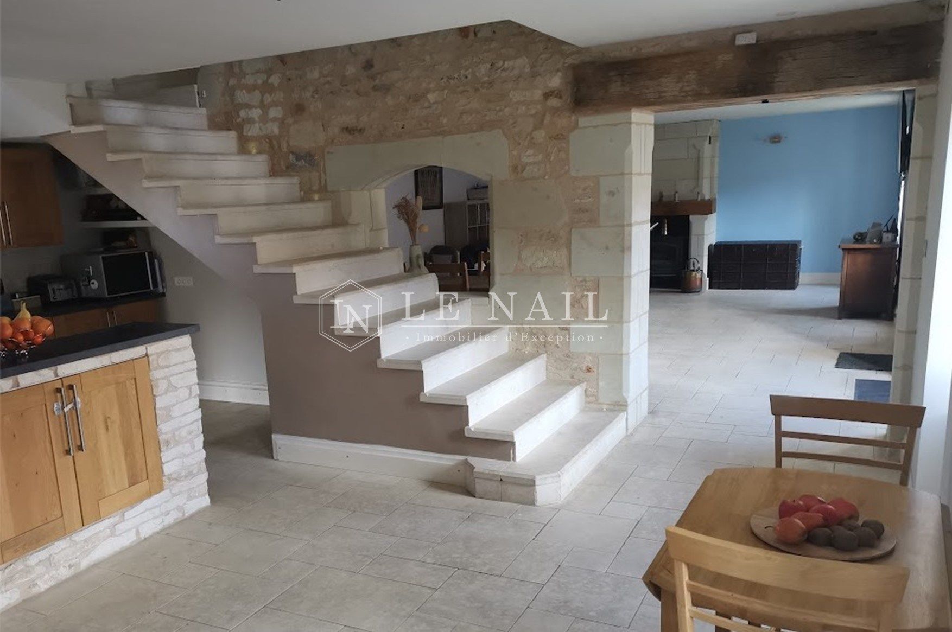

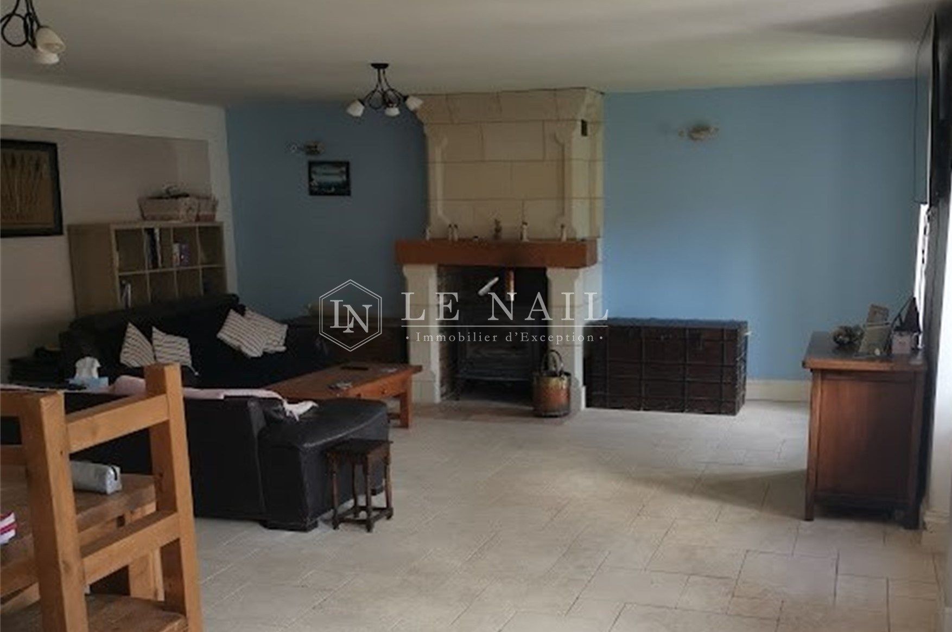





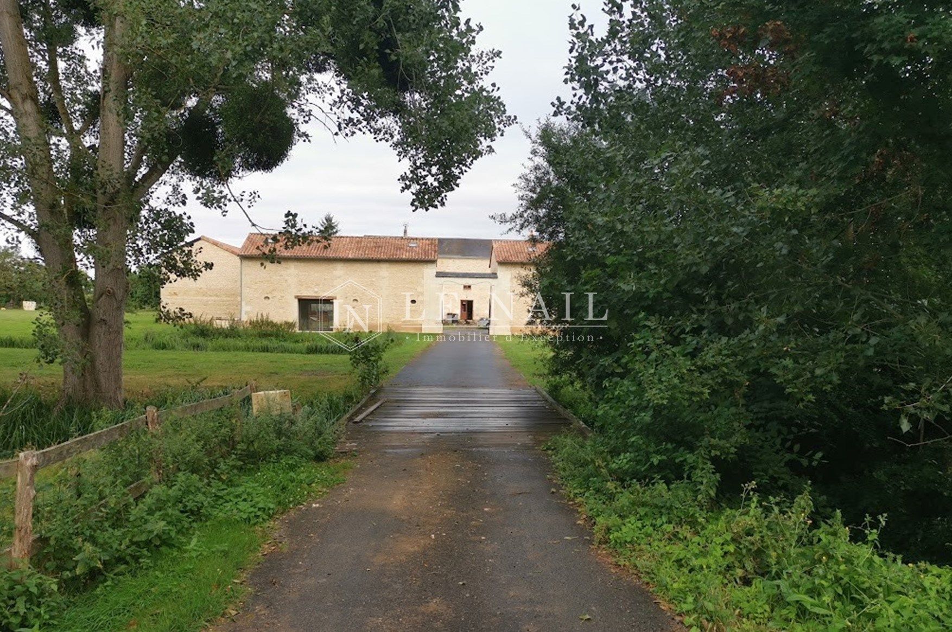

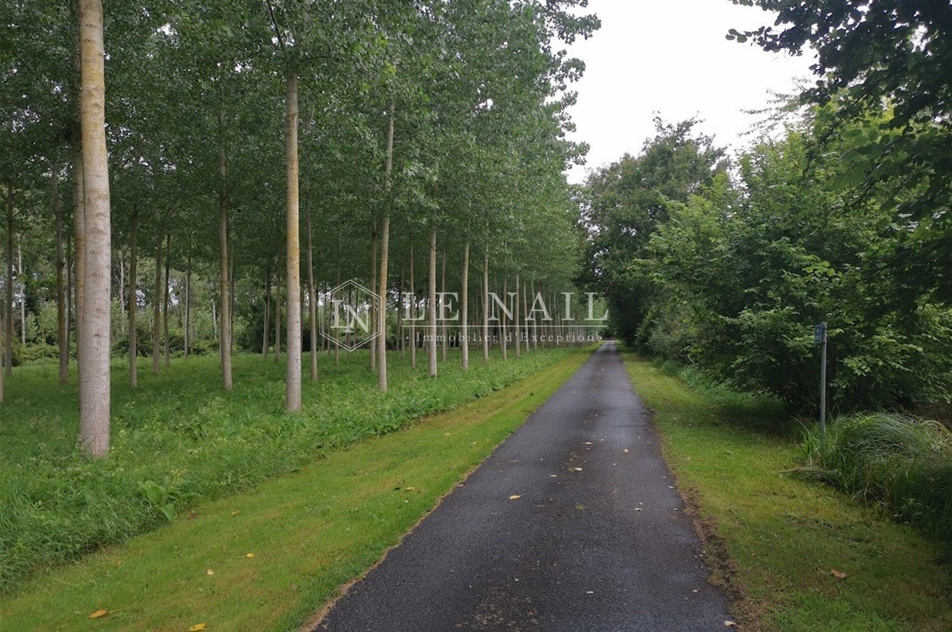
-
Beautiful Mill dating from the 18th Century
- STE MAURE DE TOURAINE (37800)
- 699,000 €
- Agency fees chargeable to the seller
- Ref. : 4477
Ref.4477 : Mill and its outbuildings north of the Vienne river
In a peaceful setting to the north of the Vienne and close to the Indre et Loire department, this pretty 18th century mill stands at the end of a lovely driveway, sheltered from view and neighbours. Set in a peaceful environment, this property offers an enchanting living environment and is close to the shops.
This pretty property has a lovely courtyard with its outbuildings comprising a guest house, an office space, a barn and an awning.
The property is accessed via a long driveway, after which the entrance porch leads to the mill with its large inner courtyard, guest house, converted offices and barn. It spans a total of 500 sqm.
The mill spans approximately 225 sqm over 2 levels :
On the ground floor, an entrance hall gives access to a large living room comprising a kitchen and dining room with a large adjoining lounge and fireplace. A laundry room and bathroom complete this level.
The first floor houses the sleeping quarters, with a vast landing leading to a master suite with dressing room and bathroom on one side and two bedrooms with shared shower rooms on the other.
The second floor comprises two attic bedrooms and a large mezzanine.
Outbuilidings :
A 2-storey guest house of approximately 100 sqm with a large living room and two bedrooms with bathroom and toilet on the ground floor.
A 2-storey office area of approximately 104 sqm, comprising a large meeting room and sanitary facilities on the ground floor and an office area and sanitary facilities upstairs.
A large 160 sqm barn with concrete slab.
To the right of the main house, a small barn awaiting conversion of approximately 50 sqm over 2 levels, used as storage space. In its extension, a carport of approximately 50 sqm with space for 3 cars and adjoining a fitness room.
The house has two wells.
The garden with its courtyard is intimate and landscaped, with a lovely terrace sheltered from view. A pond and a small courtyard complete the ensemble.
The property extends to 4.93 acres.
The property is also equipped with solar panels under a purchase obligation, which easily covers more than all the running costs (property tax - water - electricity).
Cabinet LE NAIL – Poitou-Charentes – M Godefroid COLLEE: +33 (0)2.43.98.20.20
We invite you to visit our website Cabinet Le Nail to browse our latest listings or learn more about this property.
Information on the risks to which this property is exposed is available at: www.georisques.gouv.fr
-
Beautiful Mill dating from the 18th Century
- STE MAURE DE TOURAINE (37800)
- 699,000 €
- Agency fees chargeable to the seller
- Ref. : 4477
- Property type : mill
- Surface : 225 m²
- Surface : 2 ha
- Number of rooms : 9
- Number of bedrooms : 5
- No. of bathrooms : 1
- No. of shower room : 1
Ref.4477 : Mill and its outbuildings north of the Vienne river
In a peaceful setting to the north of the Vienne and close to the Indre et Loire department, this pretty 18th century mill stands at the end of a lovely driveway, sheltered from view and neighbours. Set in a peaceful environment, this property offers an enchanting living environment and is close to the shops.
This pretty property has a lovely courtyard with its outbuildings comprising a guest house, an office space, a barn and an awning.
The property is accessed via a long driveway, after which the entrance porch leads to the mill with its large inner courtyard, guest house, converted offices and barn. It spans a total of 500 sqm.
The mill spans approximately 225 sqm over 2 levels :
On the ground floor, an entrance hall gives access to a large living room comprising a kitchen and dining room with a large adjoining lounge and fireplace. A laundry room and bathroom complete this level.
The first floor houses the sleeping quarters, with a vast landing leading to a master suite with dressing room and bathroom on one side and two bedrooms with shared shower rooms on the other.
The second floor comprises two attic bedrooms and a large mezzanine.
Outbuilidings :
A 2-storey guest house of approximately 100 sqm with a large living room and two bedrooms with bathroom and toilet on the ground floor.
A 2-storey office area of approximately 104 sqm, comprising a large meeting room and sanitary facilities on the ground floor and an office area and sanitary facilities upstairs.
A large 160 sqm barn with concrete slab.
To the right of the main house, a small barn awaiting conversion of approximately 50 sqm over 2 levels, used as storage space. In its extension, a carport of approximately 50 sqm with space for 3 cars and adjoining a fitness room.
The house has two wells.
The garden with its courtyard is intimate and landscaped, with a lovely terrace sheltered from view. A pond and a small courtyard complete the ensemble.
The property extends to 4.93 acres.
The property is also equipped with solar panels under a purchase obligation, which easily covers more than all the running costs (property tax - water - electricity).
Cabinet LE NAIL – Poitou-Charentes – M Godefroid COLLEE: +33 (0)2.43.98.20.20
We invite you to visit our website Cabinet Le Nail to browse our latest listings or learn more about this property.
Information on the risks to which this property is exposed is available at: www.georisques.gouv.fr
Contact

- Mr Godefroid COLLÉE
- +33 (0)2 43 98 20 20


