
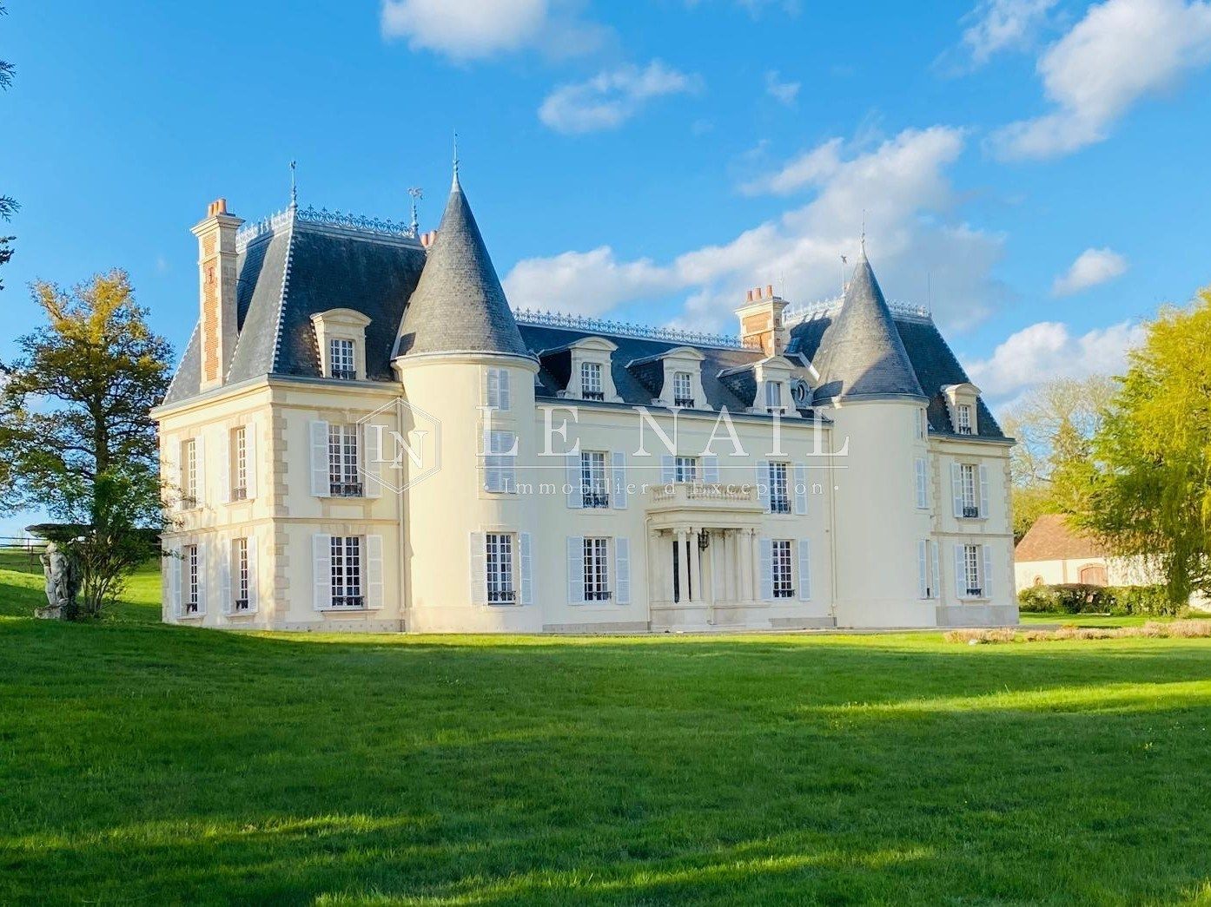

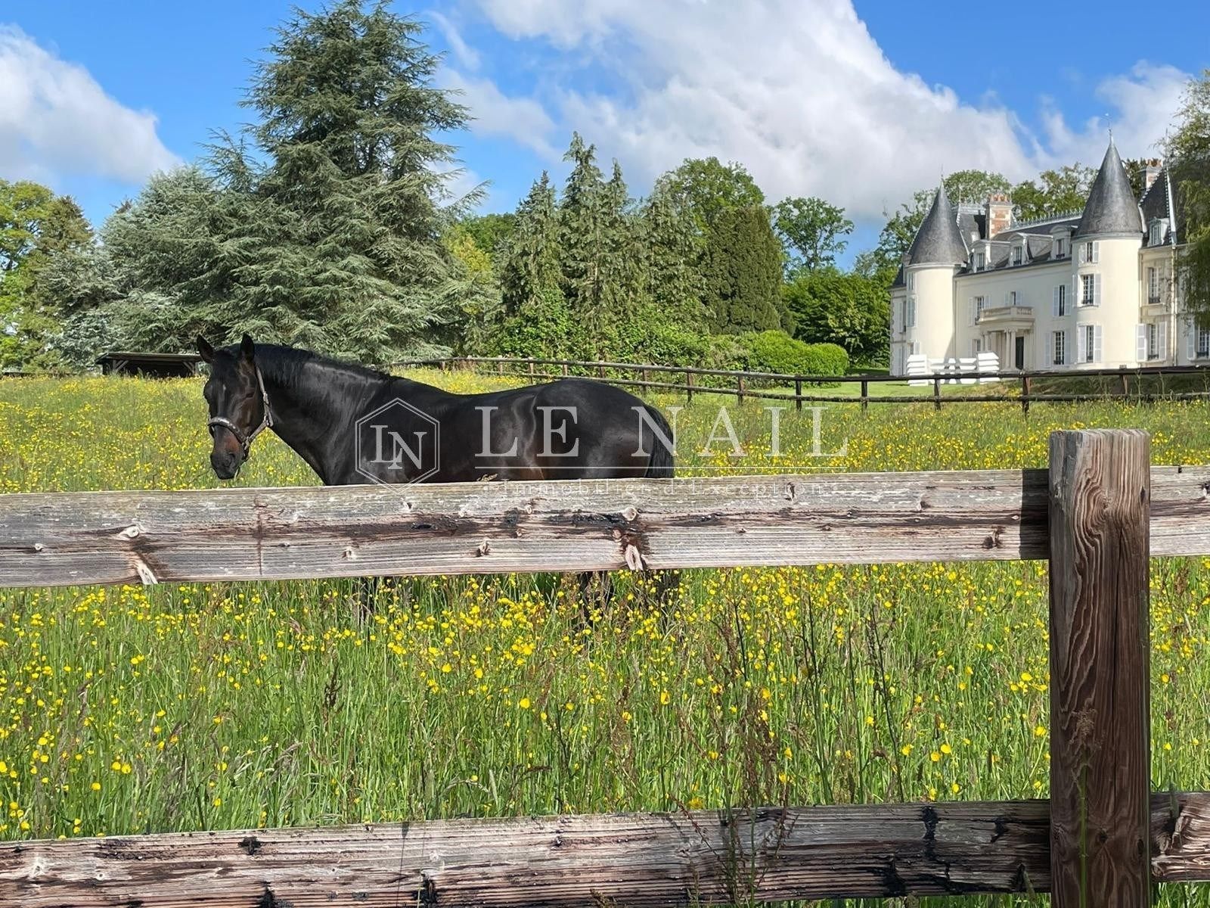

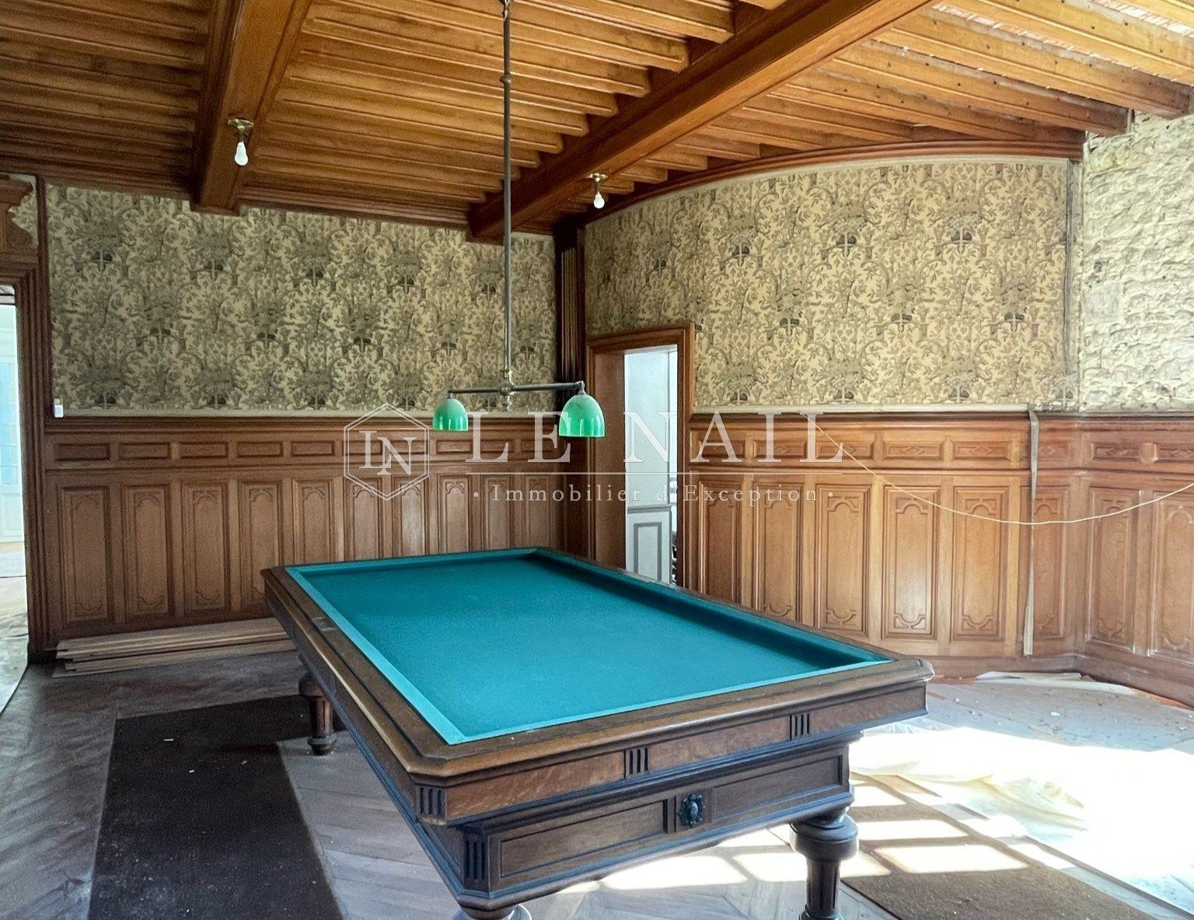

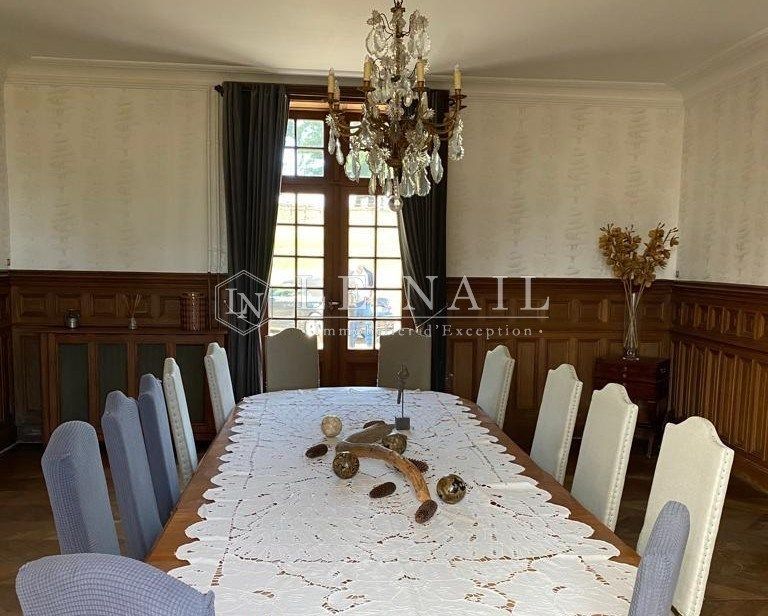




























-
17th/19th Century Chateau in the Perche Region on 86,5 Acres of parkland
- MORTAGNE AU PERCHE (61400)
- 2,590,000 €
- Agency fees chargeable to the seller
- Ref. : 4495
Ref.4495 : Majestic estate with elegant outbuildings in the heart of the Orne region
The estate is located in the heart of the Orne department, at the gateway to the Parc Régional Naturel du Perche, just a short drive from the famous town of Mortagne. Built in a dominant position in the heart of a wooded park with a varied relief, the château imposes its presence, emerging from a prolific natural setting that is perfectly landscaped.
Elegant outbuildings stand at a reasonable distance..... plus, in the distance, a charming farmhouse in need of renovation is open to all types of project, from caretaker's cottage to guest house to perfect gite.
The setting is one of great harmony, with ‘remarkable’ trees interspersed with meadows of lush grass, against a backdrop of the rolling vistas that the Perche region abounds in.
A wonderful family story.... A site dedicated to horses.......an events project?
Château life just 2 hours from the capital in the middle of the Paris-Le Mans-Deauville triangle.
This modest 17th century residence lasted more than 2 centuries before becoming a château, with the addition of towers and pavilions that today give it a remarkable balance and harmony. On the south-facing side, two elegant towers enhance the sober 3-storey main building, topped by a slate roof with 3 pedimented dormers and 2 zinc ‘oeil de boeuf’ windows, evidence of the great century. The property is flanked by 2 pavilions added in the 19th century, of more imposing proportions, but which blend in perfectly with the main building. Note the ‘peristyle’ overhang, supported by 4 ‘gousse’ columns and topped by a terrace with balusters. The towers on the north side have been replaced by 2 triangular pepper pots. The symmetry is perfect and the overall effect is not lacking in elegance. Note the ‘devil's teeth’ that crown the entire roof. The property's stonework is rendered in lime and chained with granite ashlar.
The château has 602 sqm of living space, distributed as follows:
Ground floor : central entrance via the peristyle leading to a vast vestibule featuring a beautiful wooden spiral staircase with an elegant wrought iron banister. Original mosaic floor.
On the right-hand side :
- Dining room with herringbone parquet flooring and low panelling. Moulded ceiling. Marble fireplace with trumeau.
- Access to the south tower, currently undergoing works and destined to become an office. Cement tiled floor.
- Back kitchen, currently being insulated. Concrete floor. Stone fireplace with original decoration.
- Kitchen, also being renovated (concrete floor, insulation in progress) - awaiting a fitted kitchen (floor plan available).
On the left :
- Living room with herringbone parquet flooring (in progress). Plastered and moulded walls and ceilings. Elegant marble fireplace.
- Access to the south tower, converted into a shower room / WC. Painted wood panelling. Tiled floor.
- Large lounge with herringbone parquet flooring, known as the ‘billiards room’. High wood panelling. Exposed joists. Wood fireplace with overmantel.
First floor : landing with herringbone parquet flooring; staircase leading to the second floor.
On the right-hand side :
- Hallway leading to a WC and a future bathroom (under construction).
- Bedroom 1 with herringbone parquet flooring. Marble fireplace. Access to the south tower, which will be used as a dressing room.
- Bedroom 2 with herringbone parquet flooring (work in progress). West gable. Marble fireplace.
- Corbelled turret with no specific use (north).
Left-hand side :
- Clearance being redistributed (future WC and bathroom).
- Bedroom 3 with herringbone parquet flooring, in the east gable. Walls with wallpaper. Moulded ceiling. Marble fireplace.
- Bedroom 4 with herringbone parquet flooring. Wallpaper. Moulded ceiling. Marble fireplace with overmantel.
- South tower access to dressing room shared with bedroom 5.
- Bedroom 5 with herringbone parquet flooring. Fabric walls. Moulded ceiling. Marble fireplace.
- Corbelled turret with no specific use (north).
Second floor : Floor landing.
On the right-hand side :
- Parquet flooring leading to an open plan distribution area. Electric hot water tank 1.
- Shower room with washbasin and separate WC/hand basin.
- Bedroom 6 with wooden floor. Plasterwork. Black marble fireplace. Small reading room and access to the south tower (terracotta floor tiles).
- Bedroom 7 (West gable). Marble fireplace.
Left-hand side :
- Clearing with cupboards. WC/hand wash basin. Electric balloon 2.
- Bedroom 8 with wooden floor. Plasterwork.
- South tower access, room not specifically used. Plasterwork. Tiles.
- Underfloor bathroom. Double washbasin.
- Bedroom 9 with parquet floor and adjoining boudoir, situated in the east gable.
Outbuilidings :
1) OUTBUILDING : rendered stone under tiles, with two levels, totalling approx. 350 sqm.
A ‘LOFT’ type conversion project is underway, part of which is already functional:
Ground floor: relaxation area including a swimming pool, SPA, shower and WC.
First floor: lounge/kitchen/bathroom/WC/2 bedrooms.
Ground floor annex: workshop/technical room/large room/storage/garage. 2 water reservoirs in the gable and swimming pool machinery.
2) ECURIES : a handsome rendered stone building crowned with brick and topped with a slate roof, with an elegant belvedere at the heart of its facade.
The central front section is occupied by 4 boxes (3.50 x 3 m), with ‘field’ brickwork. Height 3.25 m.
The rear includes 2 other boxes and a straw compartment. Additional stalls possible. Paved floor.
Directly adjoining, large room (7 x 6.30 m) for care/nutrition/pharmacy/storage.
Water/electricity with recent electrical panel. Linky meter.
On the left: entrance/saddlery room/workshop/WC.
On the right: small dwelling comprising on the ground floor a living room with fireplace (5.90 x 4) / kitchen (3.90 x 1.70 m) / WC; on the first floor 2 bedrooms / shower room / small pantry. Gas and electric heating.
Upstairs, a wide central corridor leads to a number of bedrooms of varying sizes. There is a recent CHAPPEE gas boiler, electric panel and water point.
Vast attic (115 sqm) with floor to convert, under uninsulated attic space.
3) BOILING HOUSE : small brick house with mechanical tiles, topped by an elegant belvedere. Oil-fired boiler/external oil tank/heat pump/electric panel.
4) CHENIL : Brick frame and wooden cladding under steel roofing. Wrought iron gates. Solid base.
5) HEN HOUSE : located at the end of the tennis court, probably a rendered stone hen house under a steel roof.
6) TENNIS : GLAZMANN type tennis court in good condition. Healthy fencing.
7) COVERED MANEGE : Wood frame under fibre cement (25 x 15 m), sanded. Protective rails.
8) KIOSK : open storage area under a slate 4-slope roof, located near the riding arena.
9) CARRIER : Beautiful sand quarry (60 x 35 m). Wooden paddock 1.50 m high. Water supply.
10) LANDING AREA : for helicopters. Located away from the quarry.
11) STABULATION : breeze-block building under fibre cement (36 x 6 m), comprising a stabling section and a canopy section (30 x 6 m) for vehicle parking. Height 3 m.
Another structure opposite the barn, timber-framed with fibre cement, for storing straw and farm equipment.
12) Le HAMEL : Situated on the outskirts (west) of the property, a group of 4 stone buildings with slate rendering.
The main building has a harmonious, well-balanced facade, enhanced by original arched doors.
The ground floor comprises, from east to west, an old kitchen (4x4m) -++-/a lounge (7.30x7m)/a central entrance hall with staircase (2x4.40m)/a dining room (7x4.40m)/3 other rooms (4.60x3.25) (5x4m) (3.20x2.30m).
Concrete floor/tiled floor/cobblestones/floorboards/bricks. PVC double-glazed windows. Water and electricity.
First floor: small landing/cathedral loft/storage/2 bedrooms.
The property is in need of serious interior works, but is still very pleasant.
Outbuilding 1: situated at right angles to the main house, built of stone and tiled. It comprises a 1-car garage (6.40 m x 4.20 m) and a barn raised by one level (9 m x 6.40 m). Concrete floor. Former hutches and pigsties to follow.
Annexe: situated to the rear of the main dwelling, made of cob under Eternit-type fibre cement (10x5 m).
A stone ruin.
Land :
The contemplative eye is quickly absorbed by the elegance of the grounds, revealing a mysterious fairytale château in the distance. The setting is idyllic, with century-old trees, brightly-coloured hedges, boxwood beds and wild flowers..... all contributing to making this English-style park a natural gem.
The remarkable wrought-iron gateway opens onto a beautiful driveway that winds its way along vast pastures, gazing into the distance at the rich architecture of the château and its outbuildings. Don't forget to admire the circular pool, the highlight of an enchanting visit.
The property backs onto a small hill, the precursor of a high plateau that offers lovely, unspoilt views.
The main outbuildings are set back slightly and the farm out of sight.
Some 250 m from the château, on a lower level, a former farm building with independent access offers potential accommodation for a wide range of uses, from caretaker's accommodation to a gite, or simply to accommodate friends.
The estate has a strong equestrian vocation, as evidenced by the numerous existing paddocks, the stables, a covered riding arena, a quarry and numerous small wooden shelters (4x3m).
The pastures are healthy and not wet, given the topography of the area.
A patch of woodland at the top of the hill completes the setting, providing cover and peace and quiet for a few sedentary roe deer....
The entire property is free from visual or olfactory pollution; a generous breeze may occasionally remind us that civilisation exists, but should not disturb sensitive ears unreasonably.
The entire property covers 86,5 acres, with no easements.
Castle life 2 hours from Paris.....a paradise in the Perche...
Cabinet LE NAIL - Lower-Normandy - Mr Eric DOSSEUR : +33 (0)2.43.98.20.20
Eric DOSSEUR, Individual company, registered in the Special Register of Commercial Agents, under the number 409 867 512 .
We invite you to visit our website Cabinet Le Nail to browse our latest listings or learn more about this property.
Information on the risks to which this property is exposed is available at: www.georisques.gouv.fr
-
17th/19th Century Chateau in the Perche Region on 86,5 Acres of parkland
- MORTAGNE AU PERCHE (61400)
- 2,590,000 €
- Agency fees chargeable to the seller
- Ref. : 4495
- Property type : castle
- Surface : 602 m²
- Surface : 35.41 ha
- Number of rooms : 17
- Number of bedrooms : 9
- No. of bathrooms : 3
- No. of shower room : 1
- Swimming pool : Yes
Ref.4495 : Majestic estate with elegant outbuildings in the heart of the Orne region
The estate is located in the heart of the Orne department, at the gateway to the Parc Régional Naturel du Perche, just a short drive from the famous town of Mortagne. Built in a dominant position in the heart of a wooded park with a varied relief, the château imposes its presence, emerging from a prolific natural setting that is perfectly landscaped.
Elegant outbuildings stand at a reasonable distance..... plus, in the distance, a charming farmhouse in need of renovation is open to all types of project, from caretaker's cottage to guest house to perfect gite.
The setting is one of great harmony, with ‘remarkable’ trees interspersed with meadows of lush grass, against a backdrop of the rolling vistas that the Perche region abounds in.
A wonderful family story.... A site dedicated to horses.......an events project?
Château life just 2 hours from the capital in the middle of the Paris-Le Mans-Deauville triangle.
This modest 17th century residence lasted more than 2 centuries before becoming a château, with the addition of towers and pavilions that today give it a remarkable balance and harmony. On the south-facing side, two elegant towers enhance the sober 3-storey main building, topped by a slate roof with 3 pedimented dormers and 2 zinc ‘oeil de boeuf’ windows, evidence of the great century. The property is flanked by 2 pavilions added in the 19th century, of more imposing proportions, but which blend in perfectly with the main building. Note the ‘peristyle’ overhang, supported by 4 ‘gousse’ columns and topped by a terrace with balusters. The towers on the north side have been replaced by 2 triangular pepper pots. The symmetry is perfect and the overall effect is not lacking in elegance. Note the ‘devil's teeth’ that crown the entire roof. The property's stonework is rendered in lime and chained with granite ashlar.
The château has 602 sqm of living space, distributed as follows:
Ground floor : central entrance via the peristyle leading to a vast vestibule featuring a beautiful wooden spiral staircase with an elegant wrought iron banister. Original mosaic floor.
On the right-hand side :
- Dining room with herringbone parquet flooring and low panelling. Moulded ceiling. Marble fireplace with trumeau.
- Access to the south tower, currently undergoing works and destined to become an office. Cement tiled floor.
- Back kitchen, currently being insulated. Concrete floor. Stone fireplace with original decoration.
- Kitchen, also being renovated (concrete floor, insulation in progress) - awaiting a fitted kitchen (floor plan available).
On the left :
- Living room with herringbone parquet flooring (in progress). Plastered and moulded walls and ceilings. Elegant marble fireplace.
- Access to the south tower, converted into a shower room / WC. Painted wood panelling. Tiled floor.
- Large lounge with herringbone parquet flooring, known as the ‘billiards room’. High wood panelling. Exposed joists. Wood fireplace with overmantel.
First floor : landing with herringbone parquet flooring; staircase leading to the second floor.
On the right-hand side :
- Hallway leading to a WC and a future bathroom (under construction).
- Bedroom 1 with herringbone parquet flooring. Marble fireplace. Access to the south tower, which will be used as a dressing room.
- Bedroom 2 with herringbone parquet flooring (work in progress). West gable. Marble fireplace.
- Corbelled turret with no specific use (north).
Left-hand side :
- Clearance being redistributed (future WC and bathroom).
- Bedroom 3 with herringbone parquet flooring, in the east gable. Walls with wallpaper. Moulded ceiling. Marble fireplace.
- Bedroom 4 with herringbone parquet flooring. Wallpaper. Moulded ceiling. Marble fireplace with overmantel.
- South tower access to dressing room shared with bedroom 5.
- Bedroom 5 with herringbone parquet flooring. Fabric walls. Moulded ceiling. Marble fireplace.
- Corbelled turret with no specific use (north).
Second floor : Floor landing.
On the right-hand side :
- Parquet flooring leading to an open plan distribution area. Electric hot water tank 1.
- Shower room with washbasin and separate WC/hand basin.
- Bedroom 6 with wooden floor. Plasterwork. Black marble fireplace. Small reading room and access to the south tower (terracotta floor tiles).
- Bedroom 7 (West gable). Marble fireplace.
Left-hand side :
- Clearing with cupboards. WC/hand wash basin. Electric balloon 2.
- Bedroom 8 with wooden floor. Plasterwork.
- South tower access, room not specifically used. Plasterwork. Tiles.
- Underfloor bathroom. Double washbasin.
- Bedroom 9 with parquet floor and adjoining boudoir, situated in the east gable.
Outbuilidings :
1) OUTBUILDING : rendered stone under tiles, with two levels, totalling approx. 350 sqm.
A ‘LOFT’ type conversion project is underway, part of which is already functional:
Ground floor: relaxation area including a swimming pool, SPA, shower and WC.
First floor: lounge/kitchen/bathroom/WC/2 bedrooms.
Ground floor annex: workshop/technical room/large room/storage/garage. 2 water reservoirs in the gable and swimming pool machinery.
2) ECURIES : a handsome rendered stone building crowned with brick and topped with a slate roof, with an elegant belvedere at the heart of its facade.
The central front section is occupied by 4 boxes (3.50 x 3 m), with ‘field’ brickwork. Height 3.25 m.
The rear includes 2 other boxes and a straw compartment. Additional stalls possible. Paved floor.
Directly adjoining, large room (7 x 6.30 m) for care/nutrition/pharmacy/storage.
Water/electricity with recent electrical panel. Linky meter.
On the left: entrance/saddlery room/workshop/WC.
On the right: small dwelling comprising on the ground floor a living room with fireplace (5.90 x 4) / kitchen (3.90 x 1.70 m) / WC; on the first floor 2 bedrooms / shower room / small pantry. Gas and electric heating.
Upstairs, a wide central corridor leads to a number of bedrooms of varying sizes. There is a recent CHAPPEE gas boiler, electric panel and water point.
Vast attic (115 sqm) with floor to convert, under uninsulated attic space.
3) BOILING HOUSE : small brick house with mechanical tiles, topped by an elegant belvedere. Oil-fired boiler/external oil tank/heat pump/electric panel.
4) CHENIL : Brick frame and wooden cladding under steel roofing. Wrought iron gates. Solid base.
5) HEN HOUSE : located at the end of the tennis court, probably a rendered stone hen house under a steel roof.
6) TENNIS : GLAZMANN type tennis court in good condition. Healthy fencing.
7) COVERED MANEGE : Wood frame under fibre cement (25 x 15 m), sanded. Protective rails.
8) KIOSK : open storage area under a slate 4-slope roof, located near the riding arena.
9) CARRIER : Beautiful sand quarry (60 x 35 m). Wooden paddock 1.50 m high. Water supply.
10) LANDING AREA : for helicopters. Located away from the quarry.
11) STABULATION : breeze-block building under fibre cement (36 x 6 m), comprising a stabling section and a canopy section (30 x 6 m) for vehicle parking. Height 3 m.
Another structure opposite the barn, timber-framed with fibre cement, for storing straw and farm equipment.
12) Le HAMEL : Situated on the outskirts (west) of the property, a group of 4 stone buildings with slate rendering.
The main building has a harmonious, well-balanced facade, enhanced by original arched doors.
The ground floor comprises, from east to west, an old kitchen (4x4m) -++-/a lounge (7.30x7m)/a central entrance hall with staircase (2x4.40m)/a dining room (7x4.40m)/3 other rooms (4.60x3.25) (5x4m) (3.20x2.30m).
Concrete floor/tiled floor/cobblestones/floorboards/bricks. PVC double-glazed windows. Water and electricity.
First floor: small landing/cathedral loft/storage/2 bedrooms.
The property is in need of serious interior works, but is still very pleasant.
Outbuilding 1: situated at right angles to the main house, built of stone and tiled. It comprises a 1-car garage (6.40 m x 4.20 m) and a barn raised by one level (9 m x 6.40 m). Concrete floor. Former hutches and pigsties to follow.
Annexe: situated to the rear of the main dwelling, made of cob under Eternit-type fibre cement (10x5 m).
A stone ruin.
Land :
The contemplative eye is quickly absorbed by the elegance of the grounds, revealing a mysterious fairytale château in the distance. The setting is idyllic, with century-old trees, brightly-coloured hedges, boxwood beds and wild flowers..... all contributing to making this English-style park a natural gem.
The remarkable wrought-iron gateway opens onto a beautiful driveway that winds its way along vast pastures, gazing into the distance at the rich architecture of the château and its outbuildings. Don't forget to admire the circular pool, the highlight of an enchanting visit.
The property backs onto a small hill, the precursor of a high plateau that offers lovely, unspoilt views.
The main outbuildings are set back slightly and the farm out of sight.
Some 250 m from the château, on a lower level, a former farm building with independent access offers potential accommodation for a wide range of uses, from caretaker's accommodation to a gite, or simply to accommodate friends.
The estate has a strong equestrian vocation, as evidenced by the numerous existing paddocks, the stables, a covered riding arena, a quarry and numerous small wooden shelters (4x3m).
The pastures are healthy and not wet, given the topography of the area.
A patch of woodland at the top of the hill completes the setting, providing cover and peace and quiet for a few sedentary roe deer....
The entire property is free from visual or olfactory pollution; a generous breeze may occasionally remind us that civilisation exists, but should not disturb sensitive ears unreasonably.
The entire property covers 86,5 acres, with no easements.
Castle life 2 hours from Paris.....a paradise in the Perche...
Cabinet LE NAIL - Lower-Normandy - Mr Eric DOSSEUR : +33 (0)2.43.98.20.20
Eric DOSSEUR, Individual company, registered in the Special Register of Commercial Agents, under the number 409 867 512 .
We invite you to visit our website Cabinet Le Nail to browse our latest listings or learn more about this property.
Information on the risks to which this property is exposed is available at: www.georisques.gouv.fr
Contact
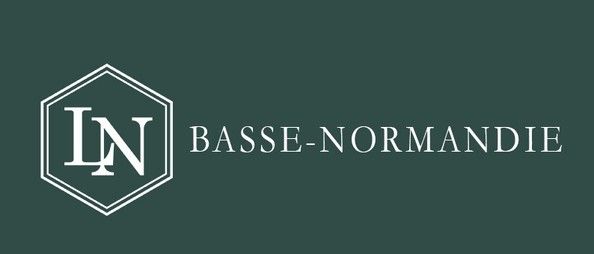
- Mr Eric DOSSEUR
- +33 (0)2 43 98 20 20


