
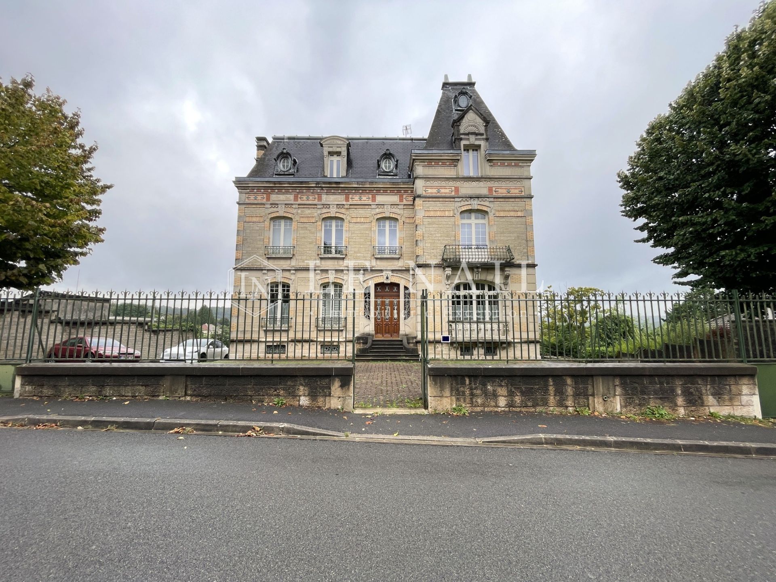

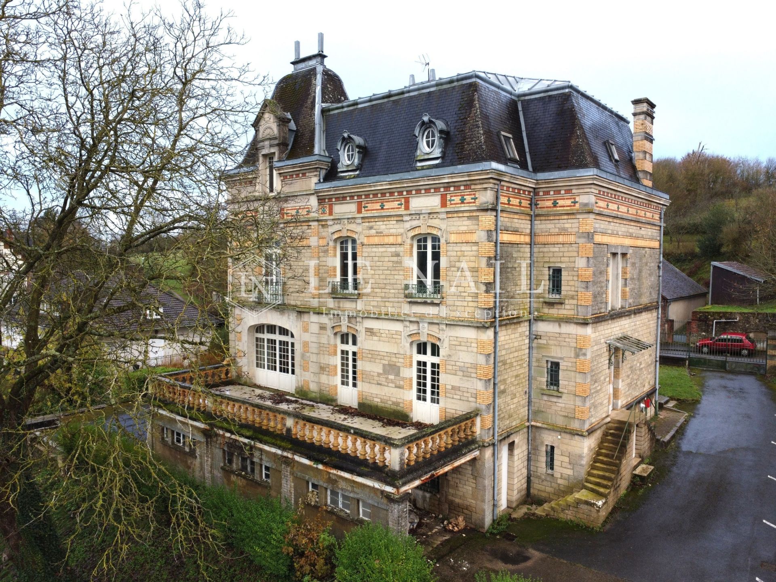

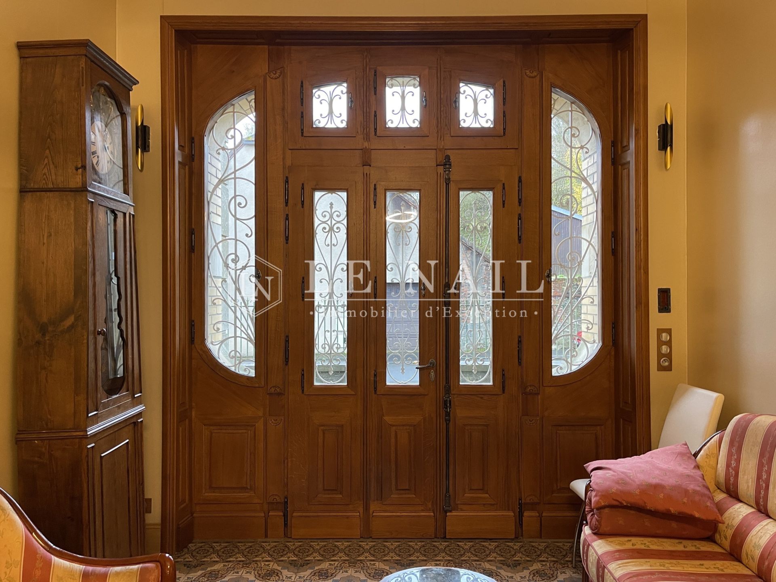

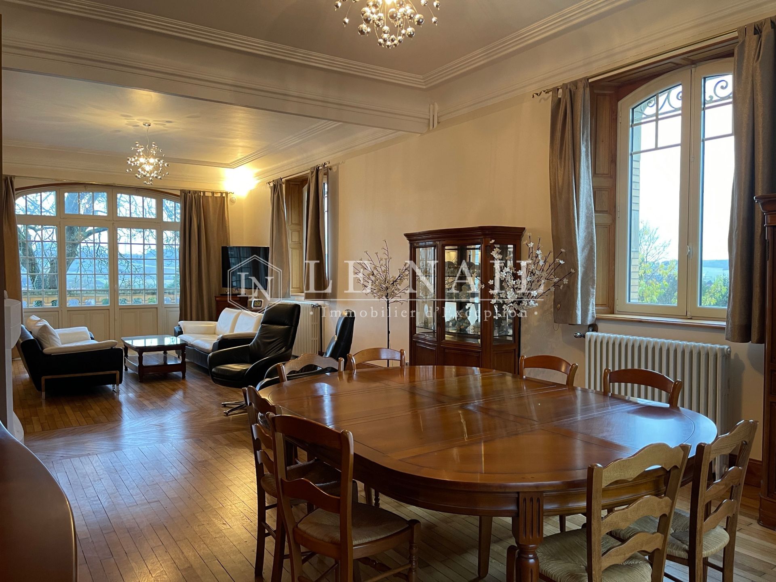



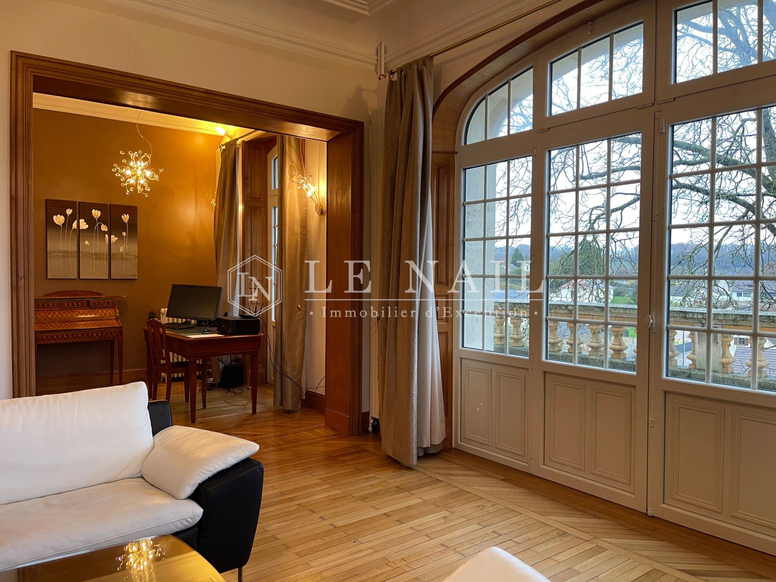

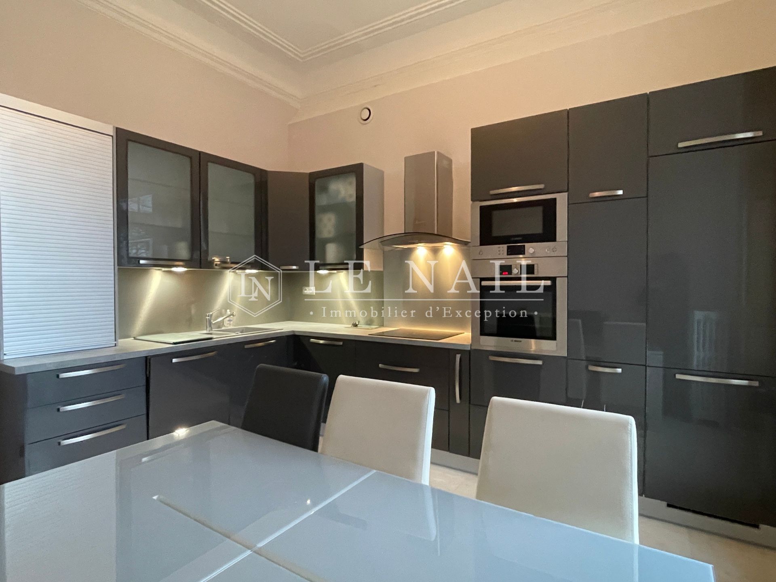

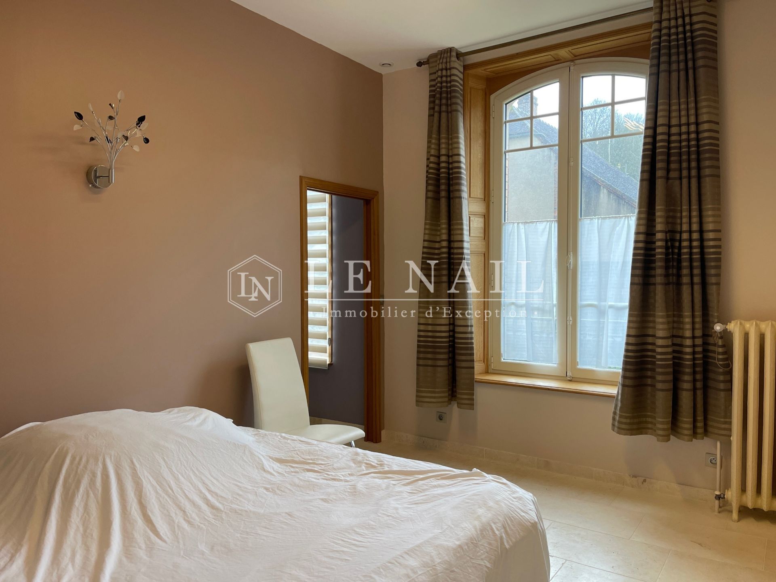

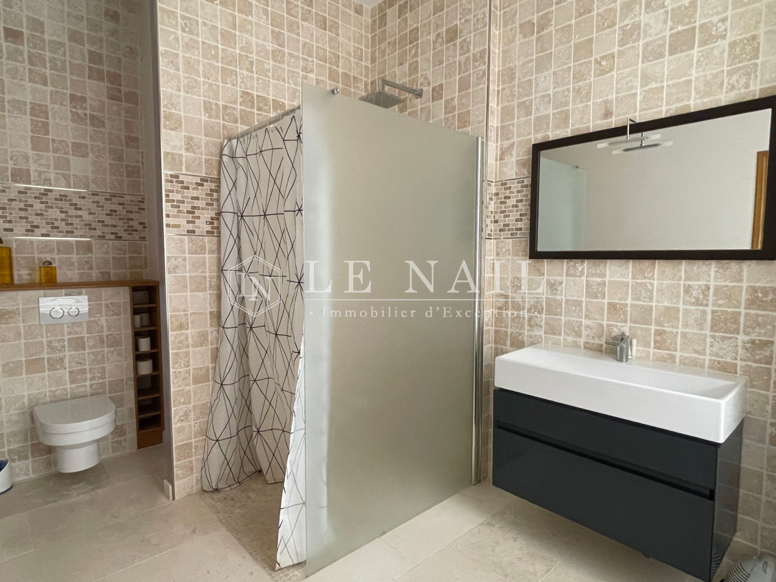






-
Charming 20th Century Villa in South-West Marne department
- SEZANNE (51120)
- 799,900 €
- Agency fees chargeable to the seller
- Ref. : 4483
Ref.4483 : Beautiful Villa in the heart of South-West Marne
The estate is located in the heart of a town with a population of 4,800, nestled in a rich and diverse region that begins in the Brie and blossoms in the Champagne region. The south-west Marnais is a region of hillsides and vineyards (the Coteaux Sézannais have been a UNESCO World Heritage Site since 2015), forests and marshes, between valleys and plains, wrapped around a charming medieval town that has become a Petite Cité de Caractère®: Sézanne.
All amenities are on site. Local shops, supermarkets, cinema, hospital, several schools from nursery to A-levels.
Set high above the town, the villa stands majestically behind its street-side gate.
On the ground floor, past the entrance door, a large hallway with its grey/blue floral cement tiles leads to the various rooms: a vast 60 sqm living/dining room bathed in light thanks to its triple aspect, with an insert fireplace. An adjoining study. A fitted and equipped kitchen. A bedroom with shower room and toilet. A separate toilet and access to the basement.
A large 50 Sqm terrace overlooks the garden. Access is via the lounge and kitchen.
The original staircase leads to the first-floor landing with 4 bedrooms, a dressing room, a shower room with toilet and a bathroom that has not yet been finished.
The second floor is waiting to be converted to the taste of its new owner.
Finally, the semi-buried basement offers ample potential for storage, a workshop or additional rooms.
Each level spans around 140 sqm.
The total surface area of the plot is 1751 sqm. The house and its terrace overlook the sloping garden, which slopes down to a small stream.
Cabinet LE NAIL – Ile-de-France – Mrs Juliette PERRIN : +33 (0)2.43.98.20.20
Juliette PERRIN , Individual company, registered in the Special Register of Commercial Agents, under the number 512 172 768.
We invite you to visit our website Cabinet Le Nail to browse our latest listings or learn more about this property.
Information on the risks to which this property is exposed is available at: www.georisques.gouv.fr
-
Charming 20th Century Villa in South-West Marne department
- SEZANNE (51120)
- 799,900 €
- Agency fees chargeable to the seller
- Ref. : 4483
- Property type : villa
- Surface : 420 m²
- Surface : 1751 m²
- Number of rooms : 12
- Number of bedrooms : 7
- No. of bathrooms : 1
- No. of shower room : 3
Ref.4483 : Beautiful Villa in the heart of South-West Marne
The estate is located in the heart of a town with a population of 4,800, nestled in a rich and diverse region that begins in the Brie and blossoms in the Champagne region. The south-west Marnais is a region of hillsides and vineyards (the Coteaux Sézannais have been a UNESCO World Heritage Site since 2015), forests and marshes, between valleys and plains, wrapped around a charming medieval town that has become a Petite Cité de Caractère®: Sézanne.
All amenities are on site. Local shops, supermarkets, cinema, hospital, several schools from nursery to A-levels.
Set high above the town, the villa stands majestically behind its street-side gate.
On the ground floor, past the entrance door, a large hallway with its grey/blue floral cement tiles leads to the various rooms: a vast 60 sqm living/dining room bathed in light thanks to its triple aspect, with an insert fireplace. An adjoining study. A fitted and equipped kitchen. A bedroom with shower room and toilet. A separate toilet and access to the basement.
A large 50 Sqm terrace overlooks the garden. Access is via the lounge and kitchen.
The original staircase leads to the first-floor landing with 4 bedrooms, a dressing room, a shower room with toilet and a bathroom that has not yet been finished.
The second floor is waiting to be converted to the taste of its new owner.
Finally, the semi-buried basement offers ample potential for storage, a workshop or additional rooms.
Each level spans around 140 sqm.
The total surface area of the plot is 1751 sqm. The house and its terrace overlook the sloping garden, which slopes down to a small stream.
Cabinet LE NAIL – Ile-de-France – Mrs Juliette PERRIN : +33 (0)2.43.98.20.20
Juliette PERRIN , Individual company, registered in the Special Register of Commercial Agents, under the number 512 172 768.
We invite you to visit our website Cabinet Le Nail to browse our latest listings or learn more about this property.
Information on the risks to which this property is exposed is available at: www.georisques.gouv.fr
Contact

- Mrs Juliette PERRIN
- +33 (0)2 43 98 20 20


