
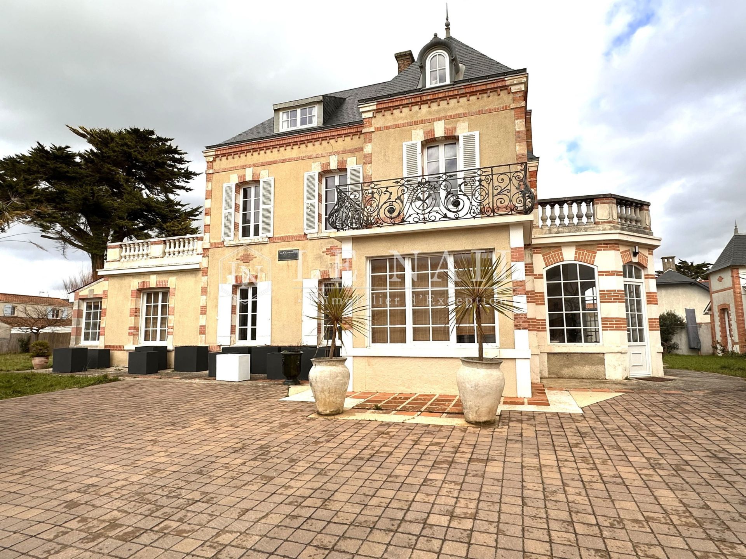

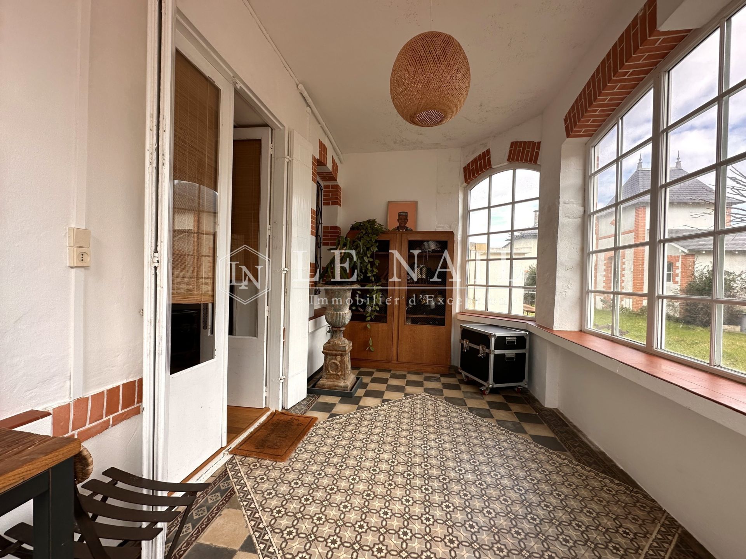

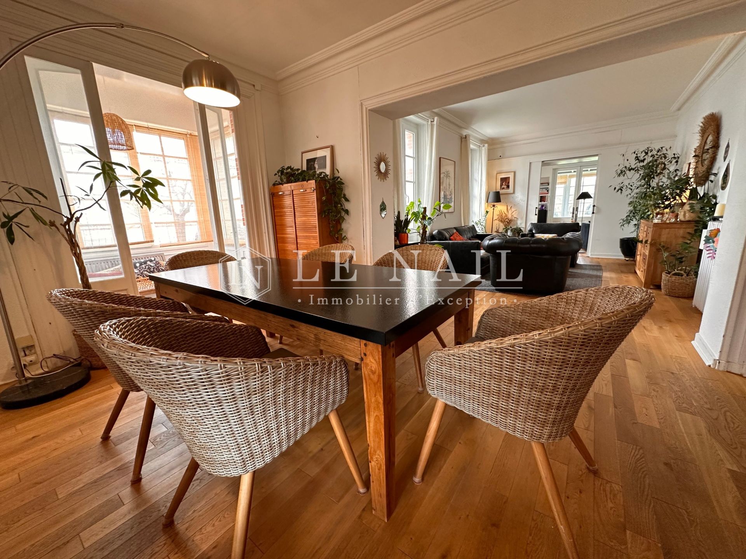

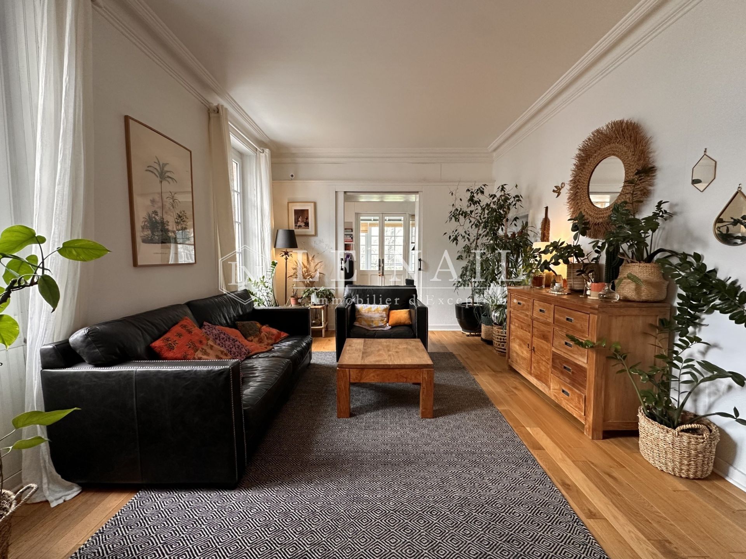

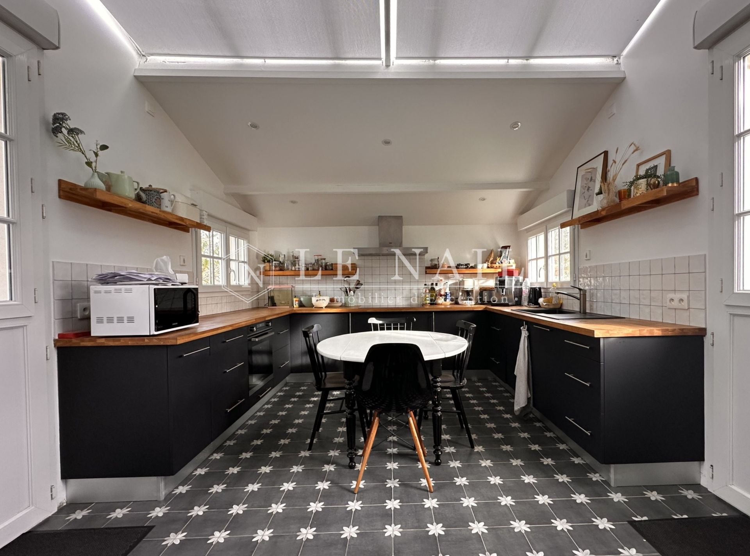

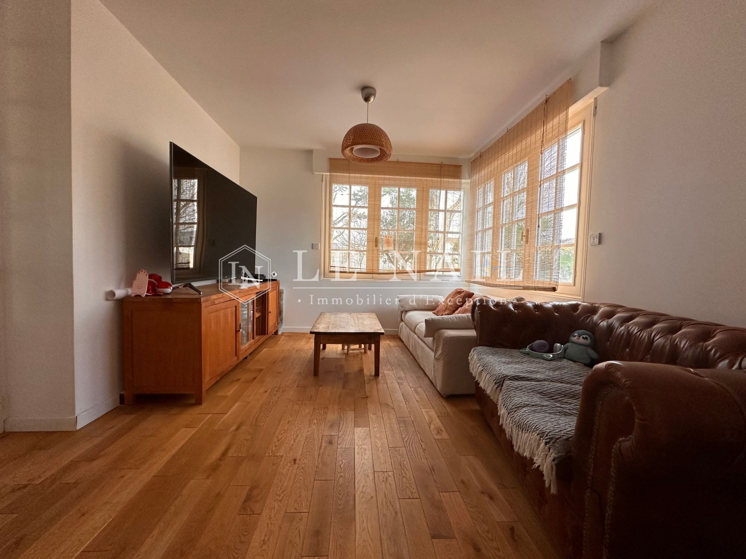

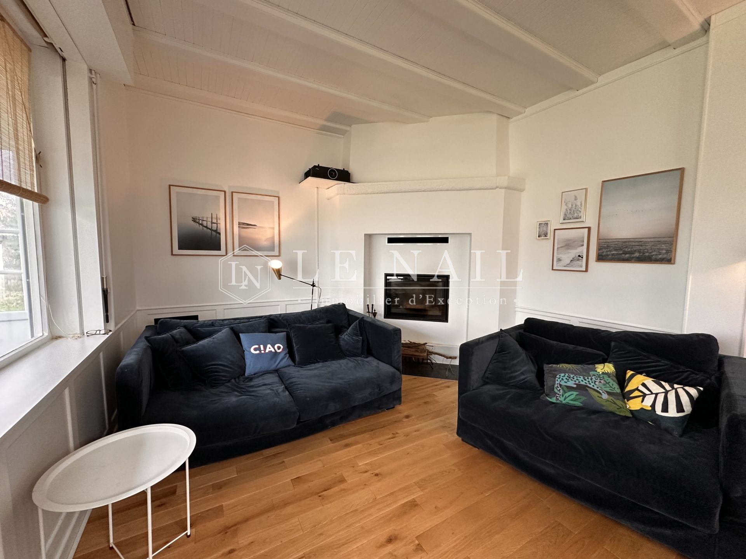

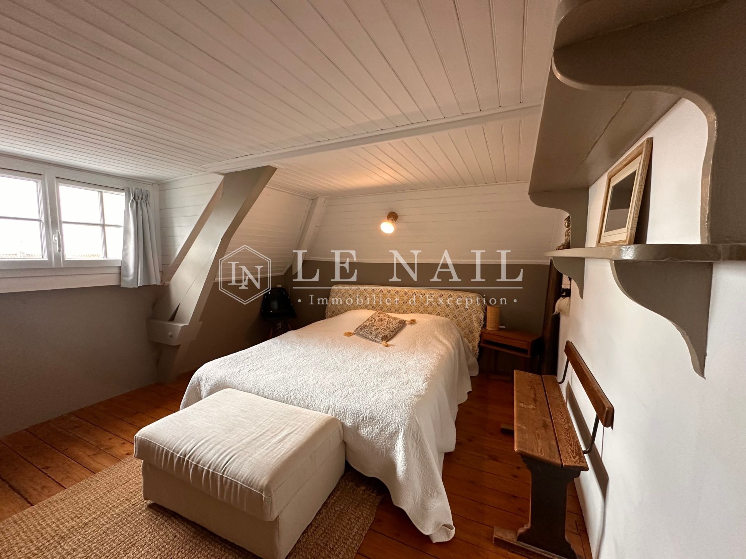

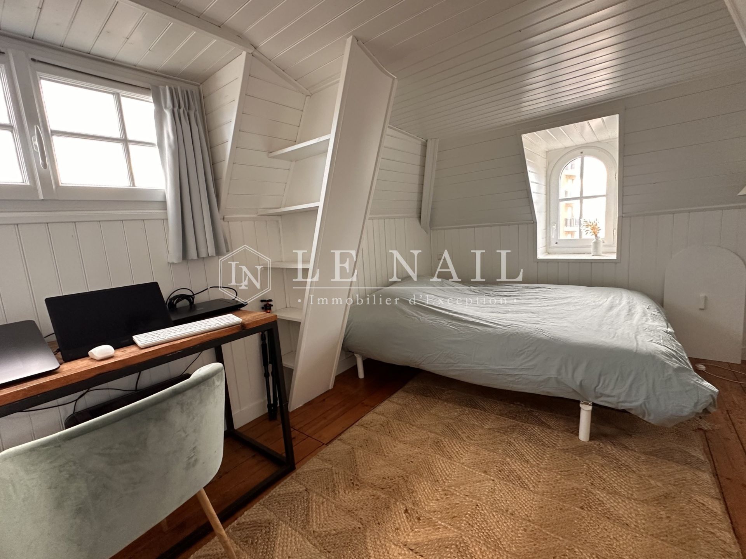












-
Elegant 19th century seaside villa with outbuildings, close to the beach
- ST JEAN DE MONTS (85160)
- 1,474,000 €
- Agency fees chargeable to the seller
- Ref. : 4504
Ref.4504 : Seaside villa and its outbuildings in the Vendée region
On the Atlantic coast in the Vendée, Saint Jean de Monts is a destination bathed in light, with over 2,300 hours of sunshine a year.
This seaside resort has earned its reputation thanks to its unspoilt natural surroundings, its large beach and its pine woods. It's the perfect place to live or holiday.
Its 19 kilometres of fine sandy beaches stretch between the sea and the unspoilt landscape of the dunes. The pine forests, vast and shady, stretch over 4,942 acres (2,000 hectares), criss-crossed by cycle paths and footpaths.
Further afield, the Marais Breton Vendéen, a Ramsar-listed biodiversity treasure trove, unfurls its 29,652 acres (12,000 hectares) of wetlands, home to exceptional flora and fauna.
Every nook and cranny of this area is an invitation to get away from it all.
Between the ocean, the dunes, the fragrant pine forests and the peaceful marshes, the Saint Jean de Monts region offers memorable and precious moments.
The property comprises a beautiful seaside villa built in 1877 and its two outbuildings, one of which is an annex house.
The facade of the villa is adorned with red bricks delicately framed by bands of light-coloured rendering, creating a subtle play of textures and contrasts.
Its wide, small-paned windows, beautiful wrought-iron balcony, balustrades and slate roof with bull's eye give it a noble, elegant character.
Inside, the atmosphere is immediately soothing and warm.
Natural light floods into every room thanks to the large windows that let in plenty of natural light. The colours chosen for the decor - very light, off-white and pastel shades - reinforce this impression of serenity.
There is around 265 sqm of living space.
On the ground floor, the entrance is via a beautiful 19th-century conservatory.
This leads to a vast reception room, the dining room, with a room with bow windows to one side.
This room opens onto a 1st lounge with a fireplace and another reception room, currently used as a library-TV lounge.
To the right of the dining room, a room leads to a lovely fitted kitchen, a linen room, a boiler room and another lounge.
A hallway with a toilet opens onto the staircase leading to the upper floors.
On the 1st floor, the landing leads to two bedrooms, two of which each have a large terrace, and a shower room with toilet.
On the second floor, the landing leads to two bedrooms, a bathroom with toilet and a storage area.
The basement has a small cellar of around 10 m².
The property includes two outbuildings :
A pretty outbuilding that echoes the architecture of the house, with a shower room, WC and a small room currently used as a gym.
Another outbuilding, with a large room a shower room and WC, currently used as a workshop.
The 1600 sqm plot is fully enclosed.
Numerous trees and shrubs provide shade in summer, including fig, palm and mulberry trees.
A pretty outside terrace surrounded by vegetation allows you to enjoy the garden.
Cabinet LE NAIL – Loire-Atlantique and Vendée - Mrs Nathalie TOULBOT : +33 (0)2.43.98.20.20
Nathalie TOULBOT, Individual company, registered in the Special Register of Commercial Agents, under the number 418 969 077.
We invite you to visit our website Cabinet Le Nail to browse our latest listings or learn more about this property.
Information on the risks to which this property is exposed is available at: www.georisques.gouv.fr
-
Elegant 19th century seaside villa with outbuildings, close to the beach
- ST JEAN DE MONTS (85160)
- 1,474,000 €
- Agency fees chargeable to the seller
- Ref. : 4504
- Property type : villa
- Surface : 265 m²
- Surface : 1684 m²
- Number of rooms : 13
- Number of bedrooms : 4
- No. of bathrooms : 1
- No. of shower room : 1
Ref.4504 : Seaside villa and its outbuildings in the Vendée region
On the Atlantic coast in the Vendée, Saint Jean de Monts is a destination bathed in light, with over 2,300 hours of sunshine a year.
This seaside resort has earned its reputation thanks to its unspoilt natural surroundings, its large beach and its pine woods. It's the perfect place to live or holiday.
Its 19 kilometres of fine sandy beaches stretch between the sea and the unspoilt landscape of the dunes. The pine forests, vast and shady, stretch over 4,942 acres (2,000 hectares), criss-crossed by cycle paths and footpaths.
Further afield, the Marais Breton Vendéen, a Ramsar-listed biodiversity treasure trove, unfurls its 29,652 acres (12,000 hectares) of wetlands, home to exceptional flora and fauna.
Every nook and cranny of this area is an invitation to get away from it all.
Between the ocean, the dunes, the fragrant pine forests and the peaceful marshes, the Saint Jean de Monts region offers memorable and precious moments.
The property comprises a beautiful seaside villa built in 1877 and its two outbuildings, one of which is an annex house.
The facade of the villa is adorned with red bricks delicately framed by bands of light-coloured rendering, creating a subtle play of textures and contrasts.
Its wide, small-paned windows, beautiful wrought-iron balcony, balustrades and slate roof with bull's eye give it a noble, elegant character.
Inside, the atmosphere is immediately soothing and warm.
Natural light floods into every room thanks to the large windows that let in plenty of natural light. The colours chosen for the decor - very light, off-white and pastel shades - reinforce this impression of serenity.
There is around 265 sqm of living space.
On the ground floor, the entrance is via a beautiful 19th-century conservatory.
This leads to a vast reception room, the dining room, with a room with bow windows to one side.
This room opens onto a 1st lounge with a fireplace and another reception room, currently used as a library-TV lounge.
To the right of the dining room, a room leads to a lovely fitted kitchen, a linen room, a boiler room and another lounge.
A hallway with a toilet opens onto the staircase leading to the upper floors.
On the 1st floor, the landing leads to two bedrooms, two of which each have a large terrace, and a shower room with toilet.
On the second floor, the landing leads to two bedrooms, a bathroom with toilet and a storage area.
The basement has a small cellar of around 10 m².
The property includes two outbuildings :
A pretty outbuilding that echoes the architecture of the house, with a shower room, WC and a small room currently used as a gym.
Another outbuilding, with a large room a shower room and WC, currently used as a workshop.
The 1600 sqm plot is fully enclosed.
Numerous trees and shrubs provide shade in summer, including fig, palm and mulberry trees.
A pretty outside terrace surrounded by vegetation allows you to enjoy the garden.
Cabinet LE NAIL – Loire-Atlantique and Vendée - Mrs Nathalie TOULBOT : +33 (0)2.43.98.20.20
Nathalie TOULBOT, Individual company, registered in the Special Register of Commercial Agents, under the number 418 969 077.
We invite you to visit our website Cabinet Le Nail to browse our latest listings or learn more about this property.
Information on the risks to which this property is exposed is available at: www.georisques.gouv.fr
Contact

- Mrs Nathalie TOULBOT
- +33 (0)2 43 98 20 20


