
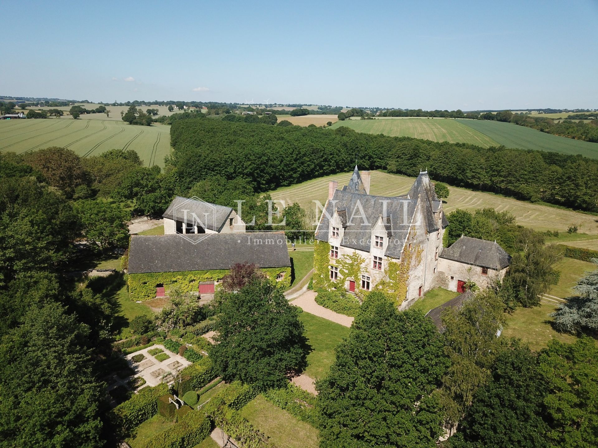

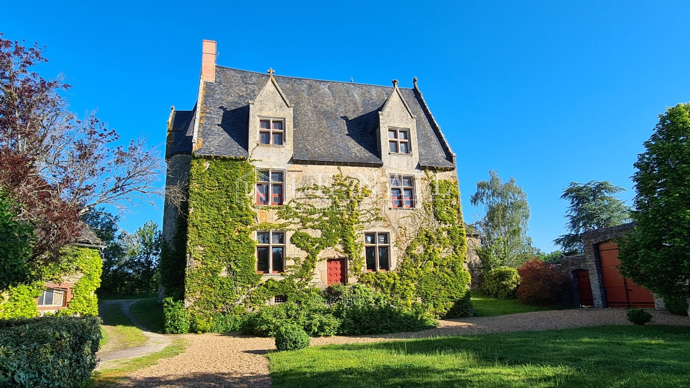

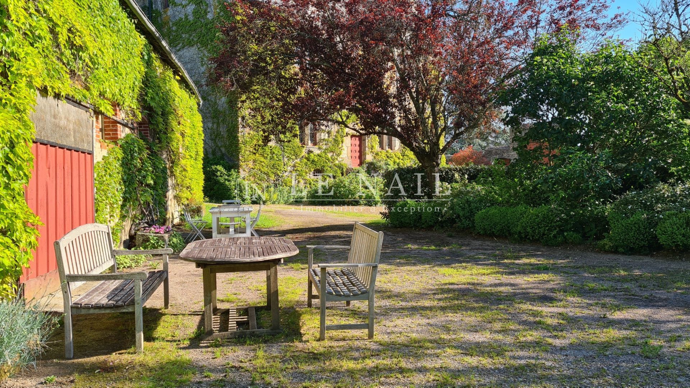

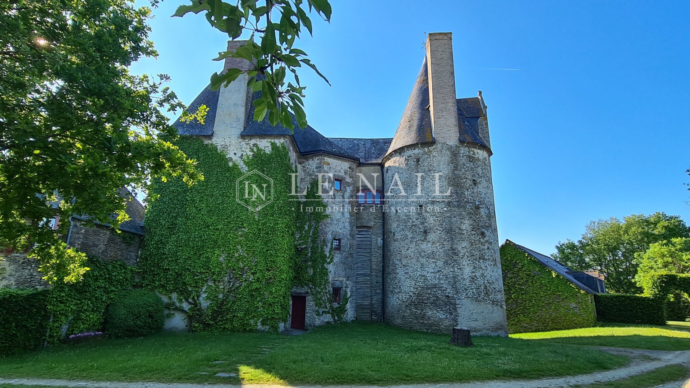



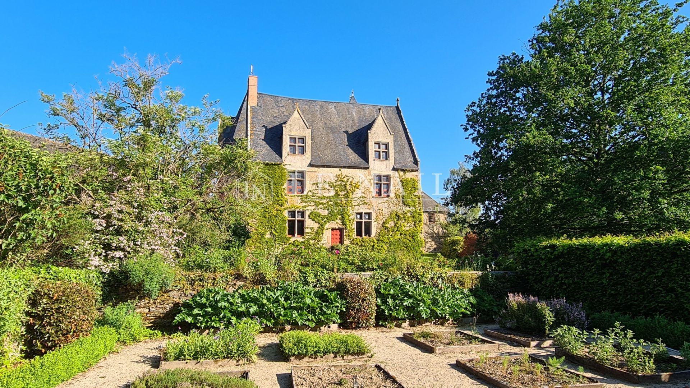

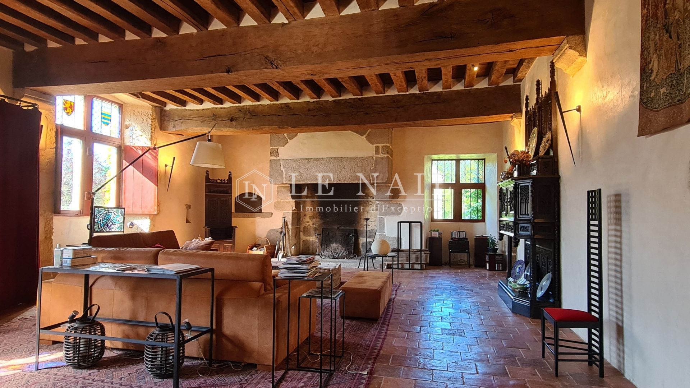

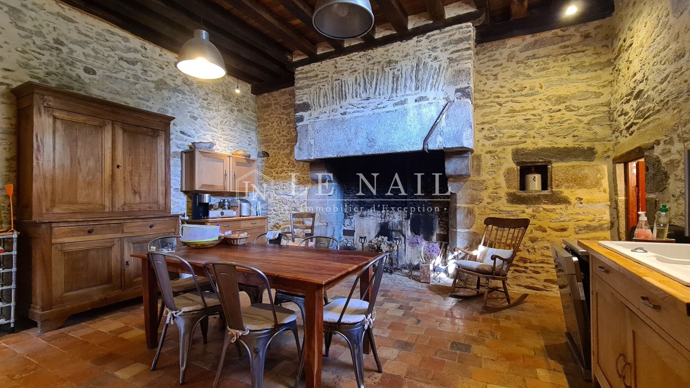

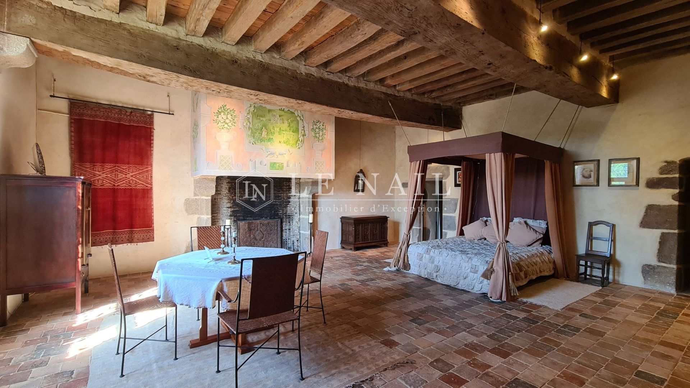

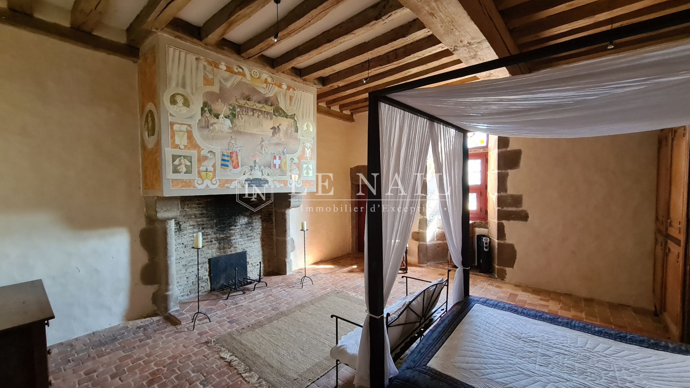

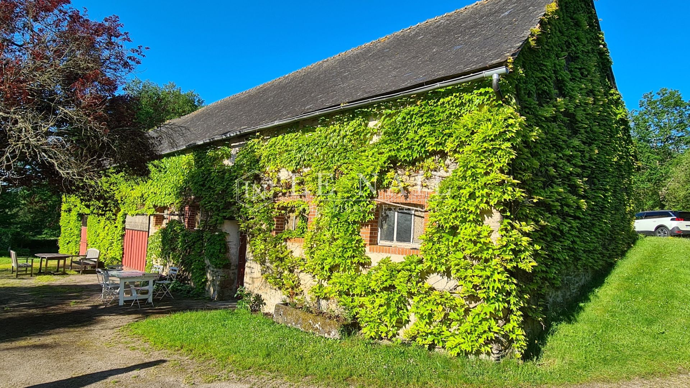

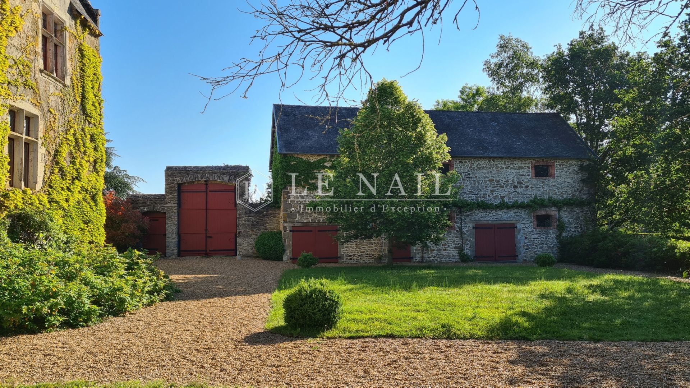

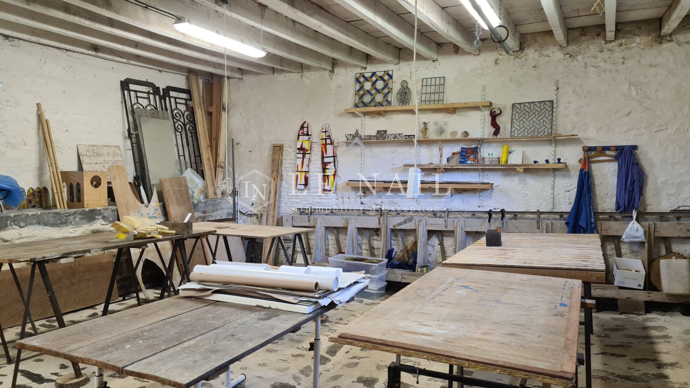

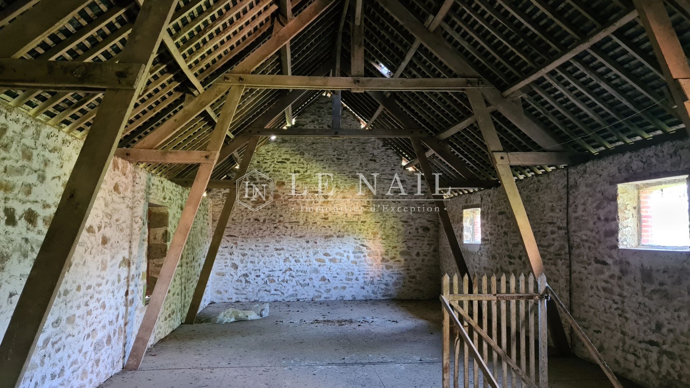

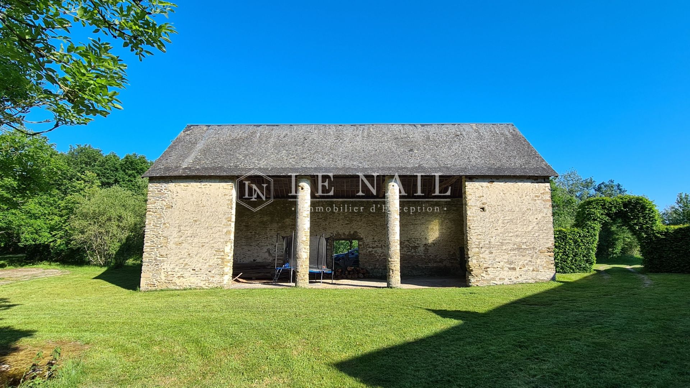
-
Authentic french listed manor for sale in Pays de la Loire
- SILLE LE GUILLAUME (72140)
- 1,150,000 €
- Agency fees chargeable to the seller
- Ref. : 4508
Ref.4508 : French manor house for sale in Mayenne department
On the borders of Maine and Normandy, in the Sillé-le-Guillaume region, to the west of the Alençon/Le Mans axis, this 16th-century manor house was built 600 m from an ancient Roman road, in a small rural commune in the Mayenne department, very close to the Sarthe river.
Here, the landscape of the Alpes Mancelles is undulating, carved out by the valleys formed by the watercourses. A small river and its reach pass below the property. Nearby are the Pail and Sillé forests.
Sillé-le-Guillaume station is a 15-minute drive from Paris, which can be reached in 1 hour 35 minutes. By road, Paris is less than 3 hours away.
The manor house was destroyed during the Hundred Years' War and rebuilt from around 1480 until the early 16th century.
Extended by a wing built in the 18th century, it faces north-west/south-east and spans a total floor surface area of approx. 450 sqm.
Served by a spiral stairway, it comprises :
Raised ground floor with terracotta floor: lounge (73.6 sqm, 3.3 m high ceilings) with monumental fireplace, study (16.1 sqm) with sea rush floor, kitchen (29.7 sqm) with monumental fireplace, boiler room with terracotta floor, laundry room/bathroom/sauna/wc in the round tower;
First floor : upstairs lounge (50 sqm), 3 bedrooms (50, 30 and 27 sqm, 3.2 m high ceilings) with monumental fireplaces decorated by Roger Blaquière, mezzanine bedroom, shower room/dressing room/kitchenette/wc in the tower and shower room with wc.
Upstairs : 2 bedrooms (30 and 14.2 sqm), one of which has a wash-hand basin, then a blind room leading to 2 attic bedrooms (12.5 and 8.5 sqm), a bathroom (6.8 sqm), separate toilet and a 37 sqm unfinished attic.
Vaulted cellar under the main building. Convertible attic space above the 2nd floor.
The manor house boasts generous volumes and some very fine decorative features that reflect the different periods of construction that make it up: cross windows, terracotta floors, monumental fireplace mantels decorated by Roger Blaquière, poutraisons painted with floral motifs in the 18th century, etc.
The outbuildings include the two communal buildings that form the courtyard to the south of the manor house as well as other buildings:
A/ West common: stone building with a natural slate roof on one side and a fibre cement slate roof on the other; this is a former stable divided into 3 areas, with a total floor surface area of 225 sqm; attic space above.
B/ East common: stone building with a slate roof; these are former stables with a floor surface area of 103 sqm, used as a workshop and shed; 120 sqm of attic space above.
C/ Column barn with a floor surface area of 126 sqm.
D/ Tin-covered shed in the orchard.
The stone outbuildings are generally in a good state of repair, with exposed structural works.
The owners, who have taken great care to bring the buildings back to life, have also redesigned the exteriors to ensure that the manor house is as pleasant as possible.
The grounds comprise :
A/ A beautiful formal garden of approx. 500 sqm, close to the manor house, overlooking the river.
B/ Approx. 12.35 acres (5 hectares) of meadows and grasslands.
C/ Approx. 14.33 acres (5.8 hectares) of woodlands, including oak groves planted in 1992.
D/ An apple orchard of approx. 3,000 sqm.
The property is bordered by a small river and a millstream that feeds the neighbouring mill. The total land area is 30.86 acres (12ha 49a 19ca).
The property is free to let.
Information on the risks to which this property is exposed is available at: www.georisques.gouv.fr
-
Authentic french listed manor for sale in Pays de la Loire
- SILLE LE GUILLAUME (72140)
- 1,150,000 €
- Agency fees chargeable to the seller
- Ref. : 4508
- Property type : manor house
- Surface : 450 m²
- Surface : 12.49 ha
- Number of rooms : 10
- Number of bedrooms : 8
- No. of bathrooms : 2
- No. of shower room : 2
- DPE :
Ref.4508 : French manor house for sale in Mayenne department
On the borders of Maine and Normandy, in the Sillé-le-Guillaume region, to the west of the Alençon/Le Mans axis, this 16th-century manor house was built 600 m from an ancient Roman road, in a small rural commune in the Mayenne department, very close to the Sarthe river.
Here, the landscape of the Alpes Mancelles is undulating, carved out by the valleys formed by the watercourses. A small river and its reach pass below the property. Nearby are the Pail and Sillé forests.
Sillé-le-Guillaume station is a 15-minute drive from Paris, which can be reached in 1 hour 35 minutes. By road, Paris is less than 3 hours away.
The manor house was destroyed during the Hundred Years' War and rebuilt from around 1480 until the early 16th century.
Extended by a wing built in the 18th century, it faces north-west/south-east and spans a total floor surface area of approx. 450 sqm.
Served by a spiral stairway, it comprises :
Raised ground floor with terracotta floor: lounge (73.6 sqm, 3.3 m high ceilings) with monumental fireplace, study (16.1 sqm) with sea rush floor, kitchen (29.7 sqm) with monumental fireplace, boiler room with terracotta floor, laundry room/bathroom/sauna/wc in the round tower;
First floor : upstairs lounge (50 sqm), 3 bedrooms (50, 30 and 27 sqm, 3.2 m high ceilings) with monumental fireplaces decorated by Roger Blaquière, mezzanine bedroom, shower room/dressing room/kitchenette/wc in the tower and shower room with wc.
Upstairs : 2 bedrooms (30 and 14.2 sqm), one of which has a wash-hand basin, then a blind room leading to 2 attic bedrooms (12.5 and 8.5 sqm), a bathroom (6.8 sqm), separate toilet and a 37 sqm unfinished attic.
Vaulted cellar under the main building. Convertible attic space above the 2nd floor.
The manor house boasts generous volumes and some very fine decorative features that reflect the different periods of construction that make it up: cross windows, terracotta floors, monumental fireplace mantels decorated by Roger Blaquière, poutraisons painted with floral motifs in the 18th century, etc.
The outbuildings include the two communal buildings that form the courtyard to the south of the manor house as well as other buildings:
A/ West common: stone building with a natural slate roof on one side and a fibre cement slate roof on the other; this is a former stable divided into 3 areas, with a total floor surface area of 225 sqm; attic space above.
B/ East common: stone building with a slate roof; these are former stables with a floor surface area of 103 sqm, used as a workshop and shed; 120 sqm of attic space above.
C/ Column barn with a floor surface area of 126 sqm.
D/ Tin-covered shed in the orchard.
The stone outbuildings are generally in a good state of repair, with exposed structural works.
The owners, who have taken great care to bring the buildings back to life, have also redesigned the exteriors to ensure that the manor house is as pleasant as possible.
The grounds comprise :
A/ A beautiful formal garden of approx. 500 sqm, close to the manor house, overlooking the river.
B/ Approx. 12.35 acres (5 hectares) of meadows and grasslands.
C/ Approx. 14.33 acres (5.8 hectares) of woodlands, including oak groves planted in 1992.
D/ An apple orchard of approx. 3,000 sqm.
The property is bordered by a small river and a millstream that feeds the neighbouring mill. The total land area is 30.86 acres (12ha 49a 19ca).
The property is free to let.
Information on the risks to which this property is exposed is available at: www.georisques.gouv.fr
Contact

- Siège

