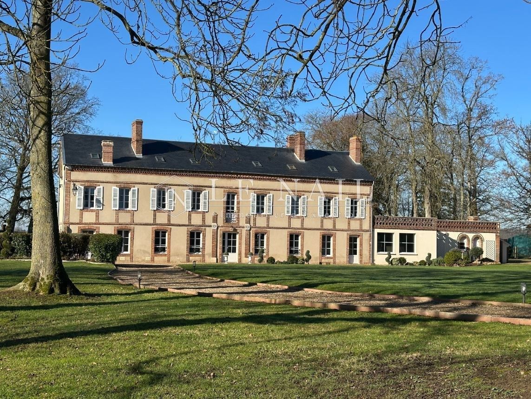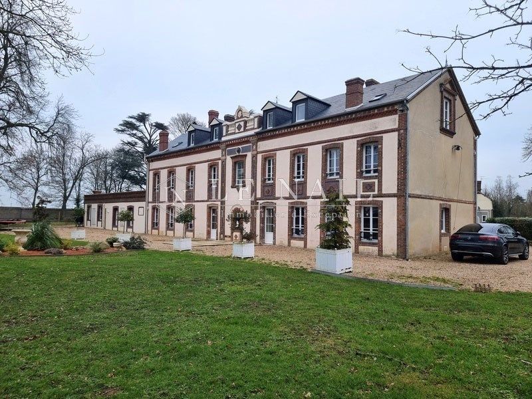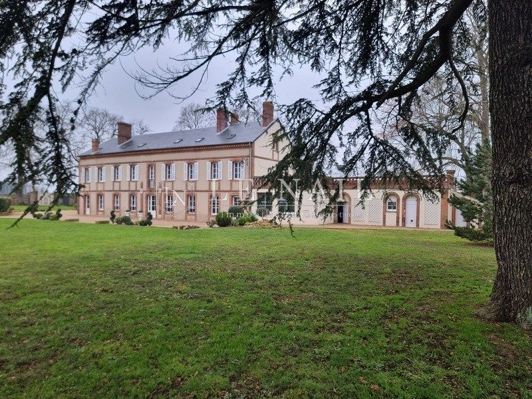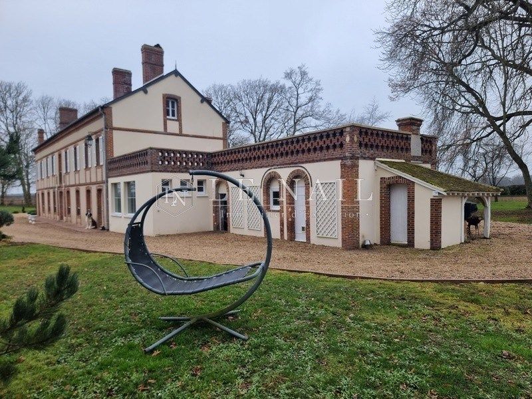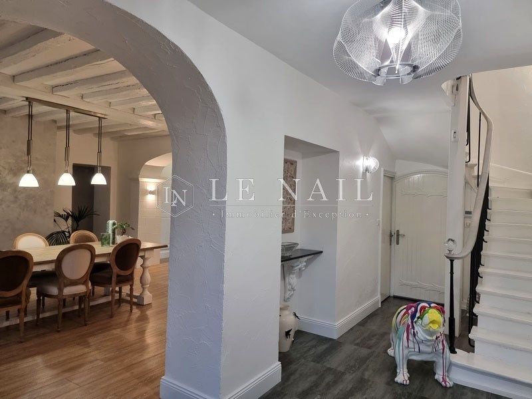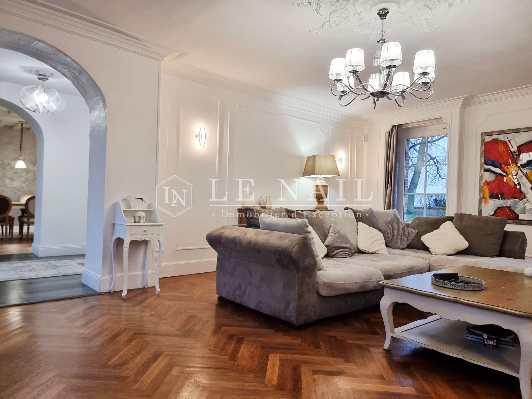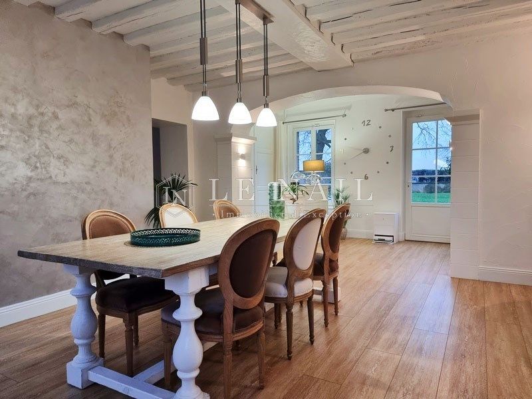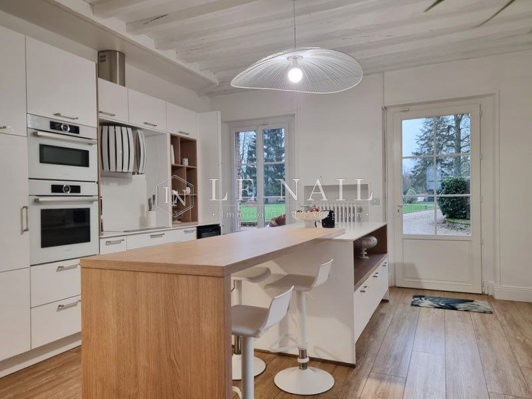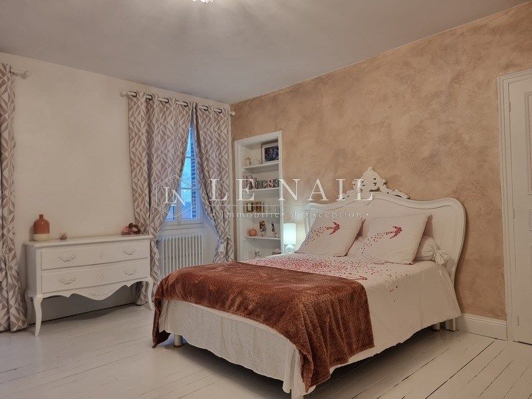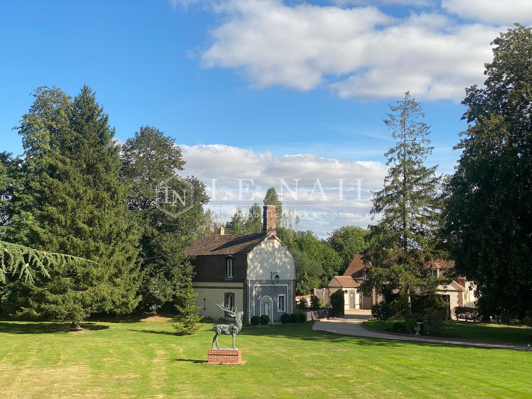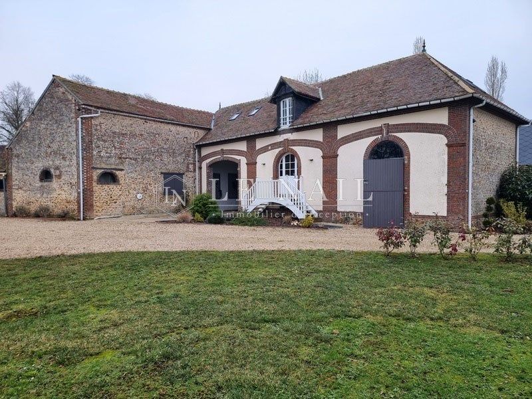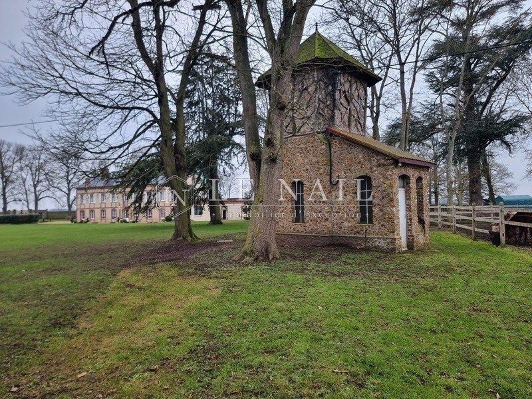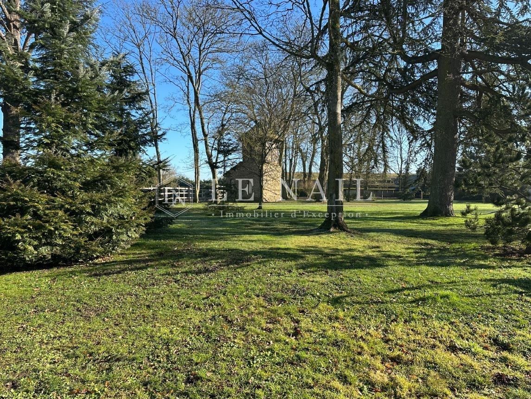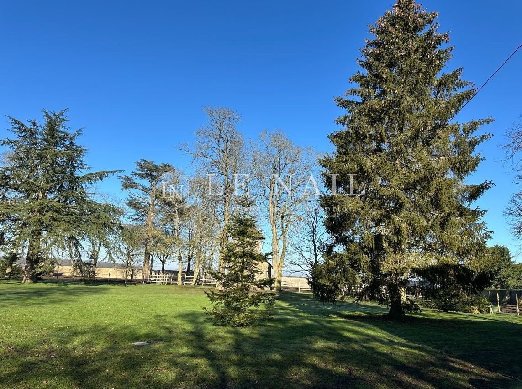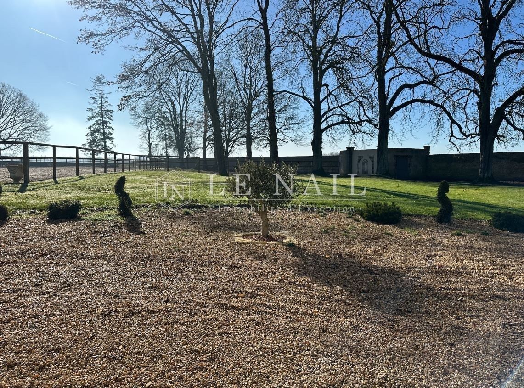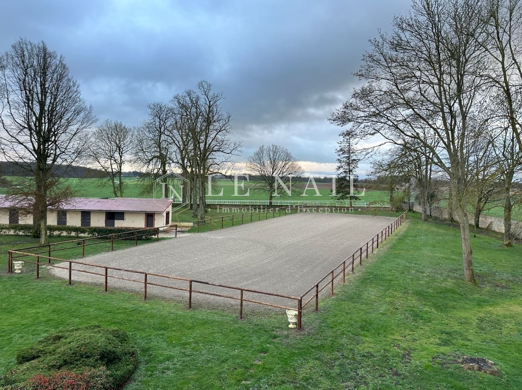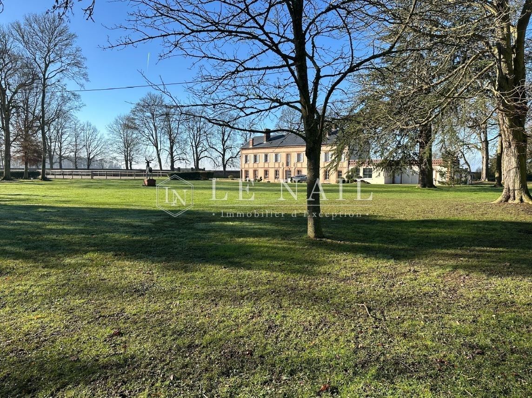-
Restored 18th C. property,gites and equestrian outbuildings, 100km from Paris
- VERNEUIL SUR AVRE (27130)
- 1,260,000 €
- Agency fees chargeable to the seller
- Ref. : 4512
Ref. 4512: Elegant dwelling for sale near Verneuil-sur-Avre, in the Eure department.
At the gateway to Normandy, adjoining the Perche and the Pays d'Ouche at the southernmost tip of the Eure department, set apart from a small, friendly hamlet, stands an elegant residence dating from the great century, the last remaining testimony to an exceptional neighbouring heritage site to which it was annexed.
Set in a dominant position in century-old parklands planted with trees, this property divides its space rationally, leaving the harmonious outbuildings, now converted into gites, in the distance, next door to the noble stables. The nearby main roads provide easy access to shops and everyday services, with the capital just over a hundred kilometres away. The neighbouring town, with a population of nearly 8,000, offers a range of cultural, tourist and sporting activities in a medieval setting that has been described as an ‘open-air museum’. This property exudes an undeniable charm and is ideal for family life, offering a range of activities to suit the most diverse requirements of its future guests. Whether you're a city dweller longing for the countryside, a semi-country dweller looking for a new home or a horse-riding enthusiast....., this property could be yours!
The property features a main building of great sobriety and perfect symmetry, typical of its era.
The north gable is flanked by a series of outbuildings, elegantly elevated by a terrace with brickwork railings.
The main part has 3 stories and a slate roof adorned with 5 beautiful chimneys.
The stonework is of rendered rubble stone, in perfect harmony with the brickwork surrounding the windows.
The west facade features astonishing architectural decorations (statue, lion's head, columns with capitals, ornamental balcony), breaking with the perfect symmetry of the "bay" windows.
The whole is well-proportioned, without excess, providing around 400 sqm of living space:
Ground floor:
East-facing main entrance, opening onto a main wooden staircase with wrought iron railings. WC. Access to vaulted cellar.
On the left, dining room opening on to a small annexe.
Open plan kitchen with utility room.
On the right, large lounge with herringbone parquet flooring and moulded ceiling.
Access to a secondary exit.
Large study (former bedroom) with herringbone parquet flooring and fireplace.
First floor:
Central cement tiled landing with staircase to 2nd floor.
Small boudoir/library on the left.
Bedroom with parquet flooring and adjoining dressing room. Fireplace.
Large independent dressing room and access to a bathroom.
On the right a children's bedroom, small games area in hallway - separate WC.
Landing and access to secondary staircase.
Bedroom with bathroom fitted with two basins and shower option.
Second floor: large central landing with attic space on either side. Beautiful old floor tiles.
On the left, 2 bedrooms, one of which has been converted into a sports room.
On the right, shower room - WC. Old terracotta floor tiles.
Artist's studio (former bedroom). Old terracotta floor tiles.
Small corridor with access to two small bedrooms.
Outbuildings :
The former stables, located at the entrance to the property, have retained some of their status and functionality. The main part obviously included accommodation for the groom, a carriage house and a storage area known as the "grainery"... The accommodation has been converted into a gite; the garage and the "grainery" into storage for various maintenance equipment.
1/ Gite n°. 1: Awarded the "Gite de France" label in 2023 and classified 3 stars - 3 "épis" (ears of corn). 88sqm.
It has 2 levels, including a raised ground floor with a kitchen/dining room.
First floor: landing leading to a bedroom on the right.
On the left is a shower room and separate WC.
Vast attic lounge with parquet flooring. TV area.
Slightly sunken access to a corridor leading to a study and two bedrooms.
Basement used as a workshop and logistics area.
Stables: former stables located directly above the gite, with 4 boxes (3 x 4 x 3 m) and (1 x 4 m). Field brick floor - Automatic drinking troughs. Electricity. Saddlery and feed storage area.
2/ Gite n°. 2: Set back slightly from the old stables, this small cottage has an original facade clad with tiles on the first floor. An enclosed garden provides additional privacy. A small storage room for garden tools is nearby.
Ground floor: kitchen (mosaic) and living room used as a lounge/dining room.
First floor : landing, 2 bedrooms (carpeted); bathroom - WC.
Electric heating and pellet stove.
3/ The new stables: of more recent design, a long rendered breeze-block building covered in imitation tile steel sheeting 2 years ago. Gutters. Electricity
The building is fitted out with garages (6 cars) and 6 boxes (3 x 3 m), a broodmare box with camera; 2 other boxes are used as tack rooms.
4/ The kennels: Small flint stone building with a circular exercise yard, topped with ornate gates.
5/ The water tower: An unusual flint building topped by a belvedere with a slate 4 sided tiled roof..
6/ Adjoining annexes: large storeroom / boiler room / toilet and a remarkable bread oven.
The property has the particularity of offering an environment adapted to each of its specific features. The main gite has a grassy plot of land, with an equestrian-themed fountain. The site is independent, accessible via a private entrance, and totally secure with low walls and railings. There are no neighbours to disturb passing guests, who will appreciate the unobstructed view over the plain interspersed with hedgerows.
The second gite, more modest in size, will be delighted with its enclosed garden, a source of preserved privacy. The main dwelling, at a perfect distance from the gîtes, enjoys landscaped grounds, under the protective eye of a hundred-year-old cedar, which will forever leave its name to the property that saw its birth.....
Oak, lime and chestnut trees complete the picture, providing both aesthetic appeal and shade for this 2ha 34a park. Horses are also catered for, with 4 paddocks (equipped with shelters) reserved for them on the lower sides of the park. Protected by high stone walls (2m) and contained by triple-barred wooden lices, 5 to 6 horses can move about in complete safety, under the watchful eye of their owners nearby. A magnificent Olympic-size sand pit (60 x 20 m) runs alongside the new stables, giving the estate a definitive equestrian vocation. The whole complex is perfectly maintained, operational and tidy....
Cabinet LE NAIL - Lower-Normandy - Mr Eric DOSSEUR : +33 (0)2.43.98.20.20
Eric DOSSEUR, Individual company, registered in the Special Register of Commercial Agents, under the number 409 867 512 .
We invite you to visit our website Cabinet Le Nail to browse our latest listings or learn more about this property.
Information on the risks to which this property is exposed is available at: www.georisques.gouv.fr
- Property type : property
- Surface : 400 m²
- Surface : 2.35 ha
- Number of rooms : 15
- Number of bedrooms : 9
- No. of bathrooms : 2
- No. of shower room : 1
-
Restored 18th C. property,gites and equestrian outbuildings, 100km from Paris
- VERNEUIL SUR AVRE (27130)
- 1,260,000 €
- Agency fees chargeable to the seller
- Ref. : 4512
- Property type : property
- Surface : 400 m²
- Surface : 2.35 ha
- Number of rooms : 15
- Number of bedrooms : 9
- No. of bathrooms : 2
- No. of shower room : 1
Ref. 4512: Elegant dwelling for sale near Verneuil-sur-Avre, in the Eure department.
At the gateway to Normandy, adjoining the Perche and the Pays d'Ouche at the southernmost tip of the Eure department, set apart from a small, friendly hamlet, stands an elegant residence dating from the great century, the last remaining testimony to an exceptional neighbouring heritage site to which it was annexed.
Set in a dominant position in century-old parklands planted with trees, this property divides its space rationally, leaving the harmonious outbuildings, now converted into gites, in the distance, next door to the noble stables. The nearby main roads provide easy access to shops and everyday services, with the capital just over a hundred kilometres away. The neighbouring town, with a population of nearly 8,000, offers a range of cultural, tourist and sporting activities in a medieval setting that has been described as an ‘open-air museum’. This property exudes an undeniable charm and is ideal for family life, offering a range of activities to suit the most diverse requirements of its future guests. Whether you're a city dweller longing for the countryside, a semi-country dweller looking for a new home or a horse-riding enthusiast....., this property could be yours!
The property features a main building of great sobriety and perfect symmetry, typical of its era.
The north gable is flanked by a series of outbuildings, elegantly elevated by a terrace with brickwork railings.
The main part has 3 stories and a slate roof adorned with 5 beautiful chimneys.
The stonework is of rendered rubble stone, in perfect harmony with the brickwork surrounding the windows.
The west facade features astonishing architectural decorations (statue, lion's head, columns with capitals, ornamental balcony), breaking with the perfect symmetry of the "bay" windows.
The whole is well-proportioned, without excess, providing around 400 sqm of living space:
Ground floor:
East-facing main entrance, opening onto a main wooden staircase with wrought iron railings. WC. Access to vaulted cellar.
On the left, dining room opening on to a small annexe.
Open plan kitchen with utility room.
On the right, large lounge with herringbone parquet flooring and moulded ceiling.
Access to a secondary exit.
Large study (former bedroom) with herringbone parquet flooring and fireplace.
First floor:
Central cement tiled landing with staircase to 2nd floor.
Small boudoir/library on the left.
Bedroom with parquet flooring and adjoining dressing room. Fireplace.
Large independent dressing room and access to a bathroom.
On the right a children's bedroom, small games area in hallway - separate WC.
Landing and access to secondary staircase.
Bedroom with bathroom fitted with two basins and shower option.
Second floor: large central landing with attic space on either side. Beautiful old floor tiles.
On the left, 2 bedrooms, one of which has been converted into a sports room.
On the right, shower room - WC. Old terracotta floor tiles.
Artist's studio (former bedroom). Old terracotta floor tiles.
Small corridor with access to two small bedrooms.
Outbuildings :
The former stables, located at the entrance to the property, have retained some of their status and functionality. The main part obviously included accommodation for the groom, a carriage house and a storage area known as the "grainery"... The accommodation has been converted into a gite; the garage and the "grainery" into storage for various maintenance equipment.
1/ Gite n°. 1: Awarded the "Gite de France" label in 2023 and classified 3 stars - 3 "épis" (ears of corn). 88sqm.
It has 2 levels, including a raised ground floor with a kitchen/dining room.
First floor: landing leading to a bedroom on the right.
On the left is a shower room and separate WC.
Vast attic lounge with parquet flooring. TV area.
Slightly sunken access to a corridor leading to a study and two bedrooms.
Basement used as a workshop and logistics area.
Stables: former stables located directly above the gite, with 4 boxes (3 x 4 x 3 m) and (1 x 4 m). Field brick floor - Automatic drinking troughs. Electricity. Saddlery and feed storage area.
2/ Gite n°. 2: Set back slightly from the old stables, this small cottage has an original facade clad with tiles on the first floor. An enclosed garden provides additional privacy. A small storage room for garden tools is nearby.
Ground floor: kitchen (mosaic) and living room used as a lounge/dining room.
First floor : landing, 2 bedrooms (carpeted); bathroom - WC.
Electric heating and pellet stove.
3/ The new stables: of more recent design, a long rendered breeze-block building covered in imitation tile steel sheeting 2 years ago. Gutters. Electricity
The building is fitted out with garages (6 cars) and 6 boxes (3 x 3 m), a broodmare box with camera; 2 other boxes are used as tack rooms.
4/ The kennels: Small flint stone building with a circular exercise yard, topped with ornate gates.
5/ The water tower: An unusual flint building topped by a belvedere with a slate 4 sided tiled roof..
6/ Adjoining annexes: large storeroom / boiler room / toilet and a remarkable bread oven.
The property has the particularity of offering an environment adapted to each of its specific features. The main gite has a grassy plot of land, with an equestrian-themed fountain. The site is independent, accessible via a private entrance, and totally secure with low walls and railings. There are no neighbours to disturb passing guests, who will appreciate the unobstructed view over the plain interspersed with hedgerows.
The second gite, more modest in size, will be delighted with its enclosed garden, a source of preserved privacy. The main dwelling, at a perfect distance from the gîtes, enjoys landscaped grounds, under the protective eye of a hundred-year-old cedar, which will forever leave its name to the property that saw its birth.....
Oak, lime and chestnut trees complete the picture, providing both aesthetic appeal and shade for this 2ha 34a park. Horses are also catered for, with 4 paddocks (equipped with shelters) reserved for them on the lower sides of the park. Protected by high stone walls (2m) and contained by triple-barred wooden lices, 5 to 6 horses can move about in complete safety, under the watchful eye of their owners nearby. A magnificent Olympic-size sand pit (60 x 20 m) runs alongside the new stables, giving the estate a definitive equestrian vocation. The whole complex is perfectly maintained, operational and tidy....
Cabinet LE NAIL - Lower-Normandy - Mr Eric DOSSEUR : +33 (0)2.43.98.20.20
Eric DOSSEUR, Individual company, registered in the Special Register of Commercial Agents, under the number 409 867 512 .
We invite you to visit our website Cabinet Le Nail to browse our latest listings or learn more about this property.
Information on the risks to which this property is exposed is available at: www.georisques.gouv.fr
Contact
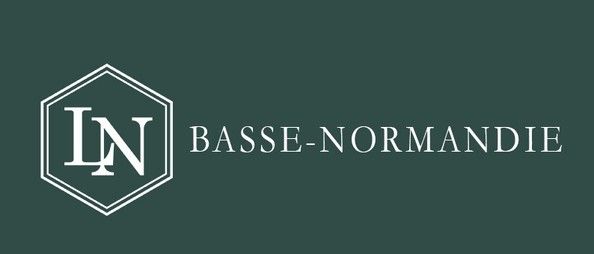
- Mr Eric DOSSEUR
- +33 (0)2 43 98 20 20




