
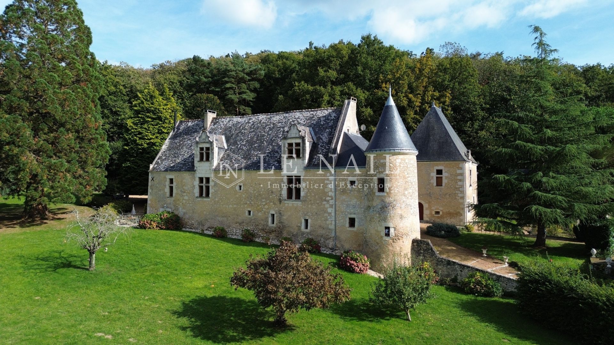

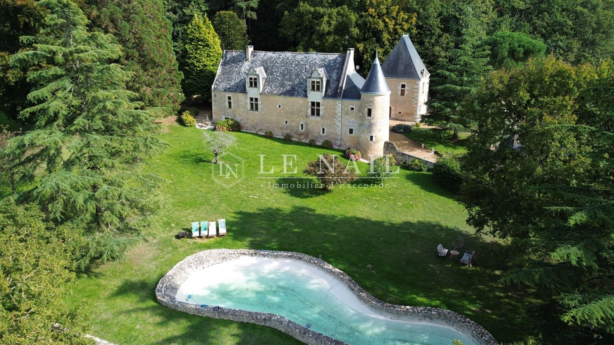

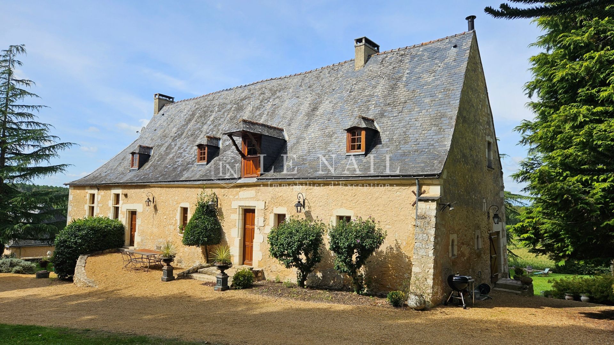

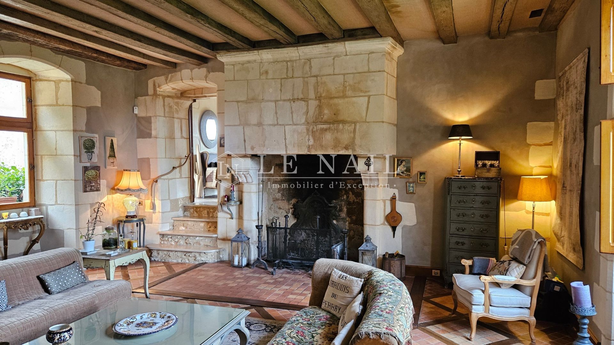



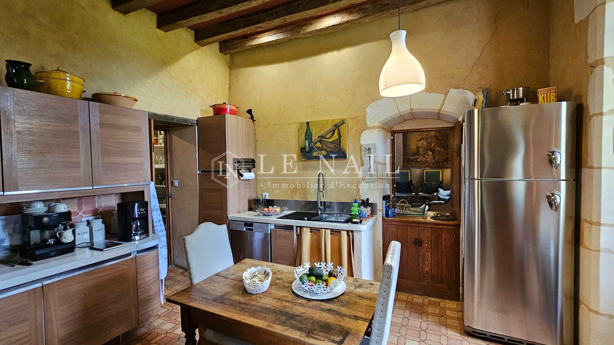

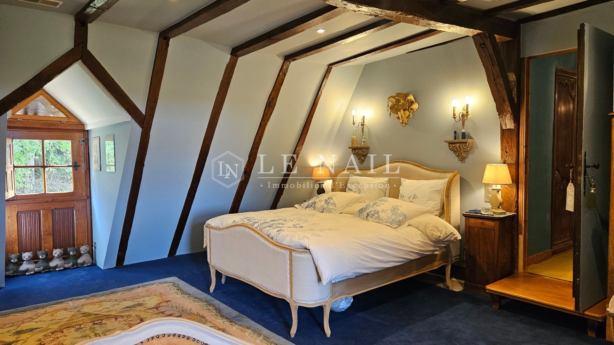

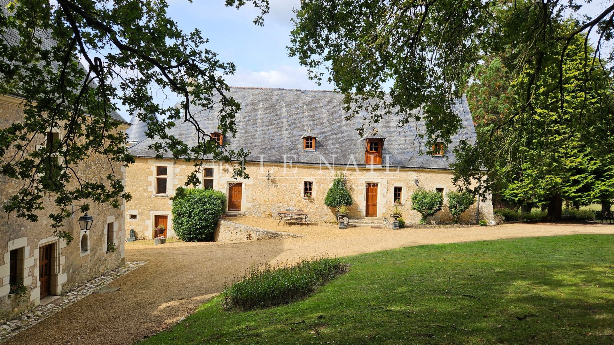

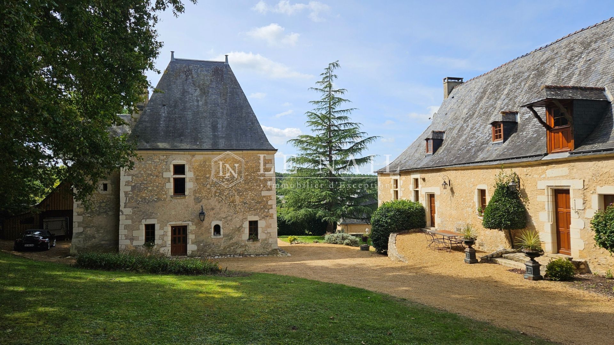

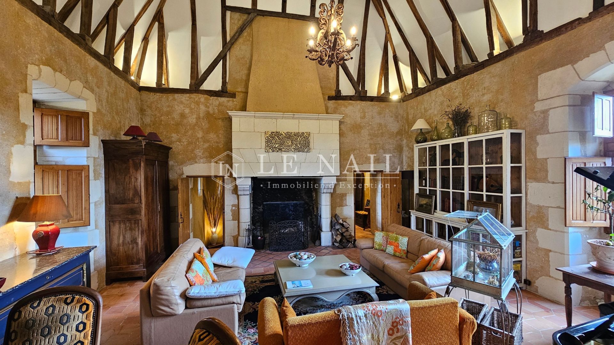

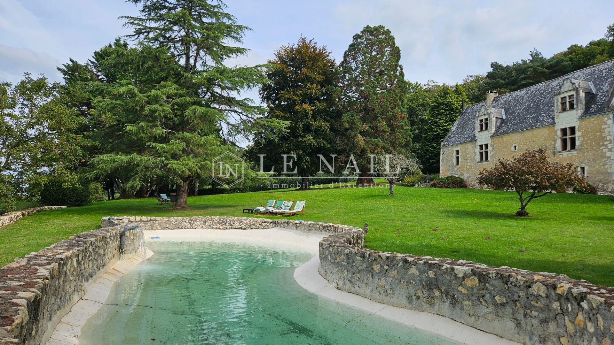

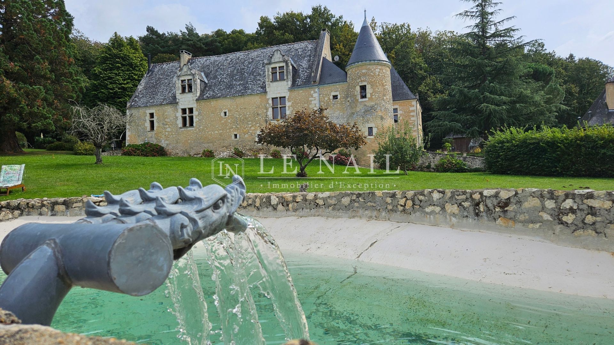

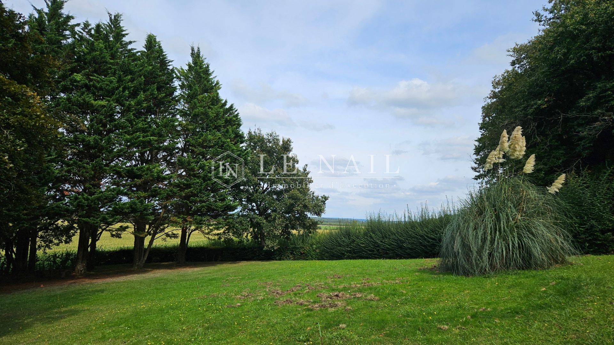

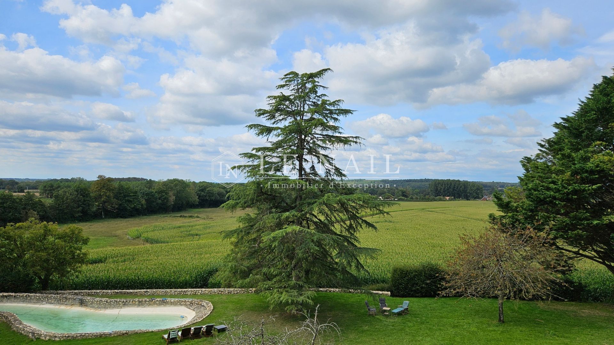

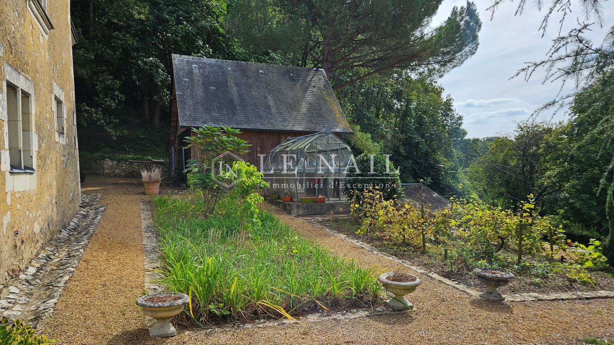

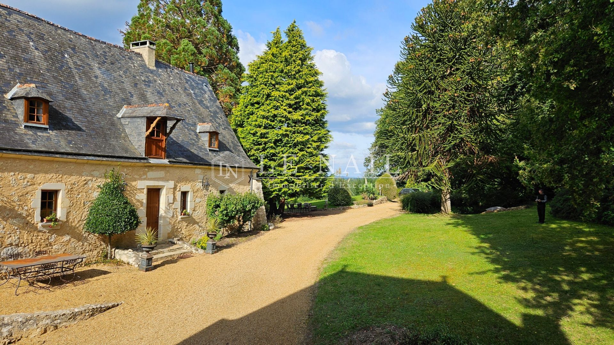

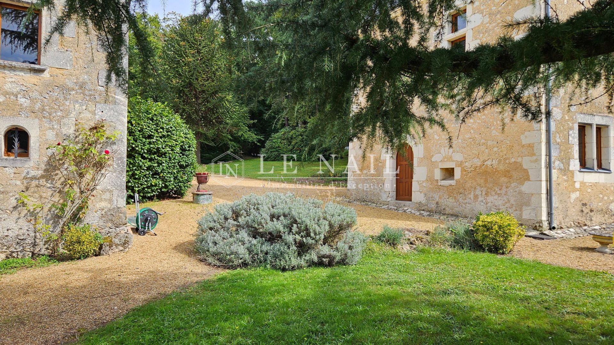



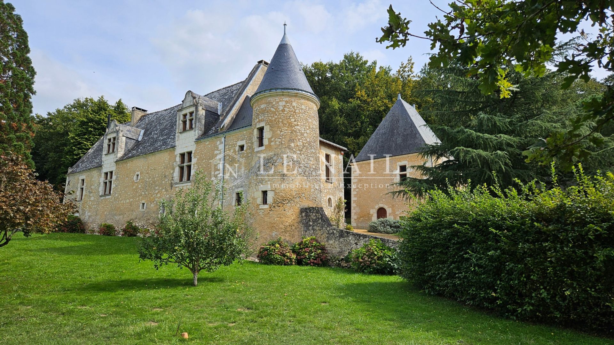
-
A charming 16th century manor house on the borders of Touraine and Anjou
- LE MANS (72000)
- 958,000 €
- Agency fees chargeable to the seller
- Ref. : 4509
Réf. 4509: 16th century manor house for sale in the Sarthe department.
Located between Tours and Le Mans, in the Loir valley, this manor house built in a commanding position overlooking the valley towards the village. Easily accessible with nearby AutoRoute access and a choice of market towns within a 10 minute drive makes this ideal as a permanent or holiday base from which to explore this popular part of France.
The manor house dates back to the 16th century and a square lodge called a “Pavillon” which we understand was a former keep dating back prior to the Hundred Years War. A keep is a type of fortified tower built within castles during the Middle Ages by European nobility, often used as a stronghold or small court for local matters.
The property comprises two main buildings: a manor house dating from the 16th century and a two-storey pavilion with a square floor plan.
Both have been tastefully renovated and now offer comfortable, modern living in historic surroundings.
The manor provides circa 300sqm of living space shared over 3 floors.
The ground floor (with ceiling height of 3.2sqm) has a large (43sqm) main lounge with wooden framed quarry tiled flooring, original tuffeau stone open fireplace, this double aspect room enjoys views over the park with plunge pool and the valley towards the village. Stone steps lead us up to a second smaller lounge (21sqm), used today as a TV snug, with another open fireplace, this time more ornate, quarry tiled floor and vaulted ceiling with original beams and access to the tower room. A circular room recently renovated.
To the other side of the main lounge is the dining hall (35sqm), also double aspect, with period open fireplace, quarry tiled flooring and beamed ceiling. A serving hatch provides a practical access to the kitchen. Passing through a small boudoir with WC we arrive in the kitchen of 14sqm. Patterned tiled flooring, beamed ceiling and original stone fireplace transformed into extractor ventilation for the modern oven and matching elements. A side door from the kitchen leads directly to the outside with access to the laundry/boiler room below.
The spiralled wooden stairs takes us up to the 1st floor where we discover the master suite with 30sqm of bedroom, dressing area and private 20sqm bathroom. On this floor is also a second suite of circa 20sqm with private bathroom. A third bedroom currently used as an office of 11sqm and access to the attic recently refurbished to provide extra storage space.
The spiralled staircase also takes us down from the ground floor to the garden. Here we find another lounge with bar (34sqm) and internal (as well as external) access to a guest suite with a 13.5sqm bedroom, tower room and bath room with WC.
Outbuildings :
The keep offers roughly 90m² of living space over two floors. The ground floor has been converted into a guest apartment with a lounge of 15.5m², stone tiled floor and a 11m² bedroom, double aspect with door to the outside. A well-appointed kitchen of 10m² with views over the vine. A shower room with W and hallway with and original bread oven and a stone arch leading to the stairs to the 1st floor. Here we discover an open plan high-ceiling vaulted room of 47m² with quarry-tiled floor, windows overlooking 3 sides and a large period open fireplace. There is a small room off this one with access to a secret painting studio.
In addition, there is a 30m² garage with mezzanine area (10m²) and a wooden store in front of the former kennels.
The total area of the plot is over 1.5acres with a courtyard providing ample parking, part walled formal gardens and park with established mature trees, a large water basin (used as a plunge pool), vegetable garden with vine and greenhouse, troglodyte caves and a small woodland with chestnut trees.
The property is private and not overlooked. There is one near neighbour (below the level of the property). The views to the front are over farmland towards the village and to the rear is extensive woodland.
Cabinet LE NAIL – Touraine - Loire Valley – M. Tony WELLS : +33 (0)2.43.98.20.20
Tony WELLS, Individual company, registered in the Special Register of Commercial Agents, under the number 444 692 156.
We invite you to visit our website Cabinet Le Nail to browse our latest listings or learn more about this property.
Information on the risks to which this property is exposed is available at: www.georisques.gouv.fr
-
A charming 16th century manor house on the borders of Touraine and Anjou
- LE MANS (72000)
- 958,000 €
- Agency fees chargeable to the seller
- Ref. : 4509
- Property type : manor house
- Surface : 304.72 m²
- Surface : 6995 m²
- Number of rooms : 18
- Number of bedrooms : 5
- No. of bathrooms : 3
- No. of shower room : 1
Réf. 4509: 16th century manor house for sale in the Sarthe department.
Located between Tours and Le Mans, in the Loir valley, this manor house built in a commanding position overlooking the valley towards the village. Easily accessible with nearby AutoRoute access and a choice of market towns within a 10 minute drive makes this ideal as a permanent or holiday base from which to explore this popular part of France.
The manor house dates back to the 16th century and a square lodge called a “Pavillon” which we understand was a former keep dating back prior to the Hundred Years War. A keep is a type of fortified tower built within castles during the Middle Ages by European nobility, often used as a stronghold or small court for local matters.
The property comprises two main buildings: a manor house dating from the 16th century and a two-storey pavilion with a square floor plan.
Both have been tastefully renovated and now offer comfortable, modern living in historic surroundings.
The manor provides circa 300sqm of living space shared over 3 floors.
The ground floor (with ceiling height of 3.2sqm) has a large (43sqm) main lounge with wooden framed quarry tiled flooring, original tuffeau stone open fireplace, this double aspect room enjoys views over the park with plunge pool and the valley towards the village. Stone steps lead us up to a second smaller lounge (21sqm), used today as a TV snug, with another open fireplace, this time more ornate, quarry tiled floor and vaulted ceiling with original beams and access to the tower room. A circular room recently renovated.
To the other side of the main lounge is the dining hall (35sqm), also double aspect, with period open fireplace, quarry tiled flooring and beamed ceiling. A serving hatch provides a practical access to the kitchen. Passing through a small boudoir with WC we arrive in the kitchen of 14sqm. Patterned tiled flooring, beamed ceiling and original stone fireplace transformed into extractor ventilation for the modern oven and matching elements. A side door from the kitchen leads directly to the outside with access to the laundry/boiler room below.
The spiralled wooden stairs takes us up to the 1st floor where we discover the master suite with 30sqm of bedroom, dressing area and private 20sqm bathroom. On this floor is also a second suite of circa 20sqm with private bathroom. A third bedroom currently used as an office of 11sqm and access to the attic recently refurbished to provide extra storage space.
The spiralled staircase also takes us down from the ground floor to the garden. Here we find another lounge with bar (34sqm) and internal (as well as external) access to a guest suite with a 13.5sqm bedroom, tower room and bath room with WC.
Outbuildings :
The keep offers roughly 90m² of living space over two floors. The ground floor has been converted into a guest apartment with a lounge of 15.5m², stone tiled floor and a 11m² bedroom, double aspect with door to the outside. A well-appointed kitchen of 10m² with views over the vine. A shower room with W and hallway with and original bread oven and a stone arch leading to the stairs to the 1st floor. Here we discover an open plan high-ceiling vaulted room of 47m² with quarry-tiled floor, windows overlooking 3 sides and a large period open fireplace. There is a small room off this one with access to a secret painting studio.
In addition, there is a 30m² garage with mezzanine area (10m²) and a wooden store in front of the former kennels.
The total area of the plot is over 1.5acres with a courtyard providing ample parking, part walled formal gardens and park with established mature trees, a large water basin (used as a plunge pool), vegetable garden with vine and greenhouse, troglodyte caves and a small woodland with chestnut trees.
The property is private and not overlooked. There is one near neighbour (below the level of the property). The views to the front are over farmland towards the village and to the rear is extensive woodland.
Cabinet LE NAIL – Touraine - Loire Valley – M. Tony WELLS : +33 (0)2.43.98.20.20
Tony WELLS, Individual company, registered in the Special Register of Commercial Agents, under the number 444 692 156.
We invite you to visit our website Cabinet Le Nail to browse our latest listings or learn more about this property.
Information on the risks to which this property is exposed is available at: www.georisques.gouv.fr
Contact

- Mr Tony WELLS
- +33 (0)2 43 98 20 20


