
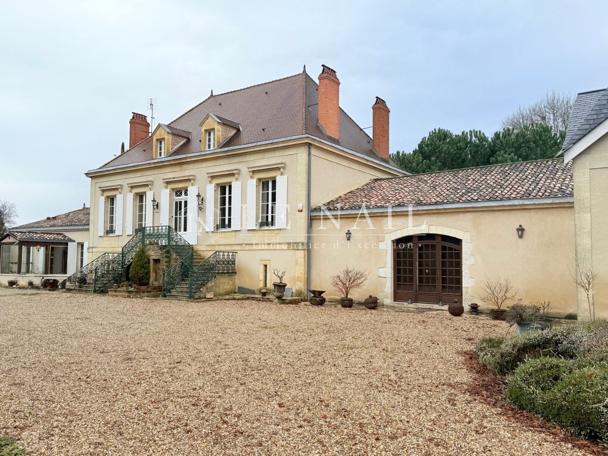

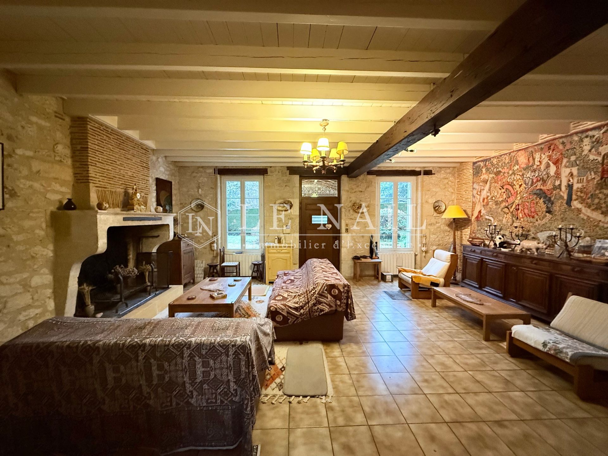

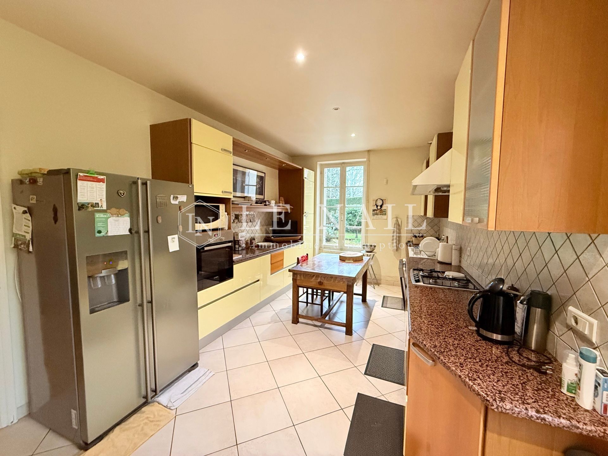

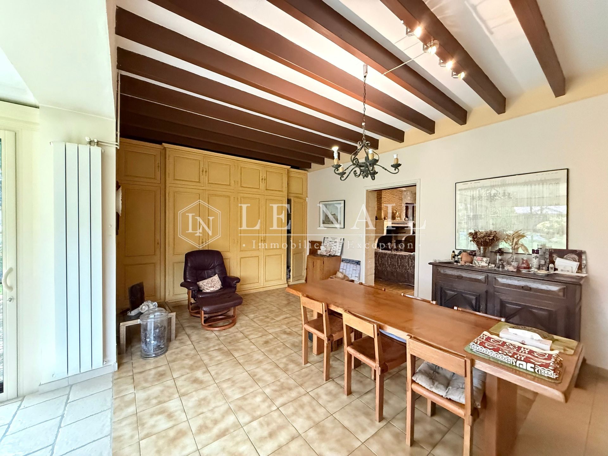



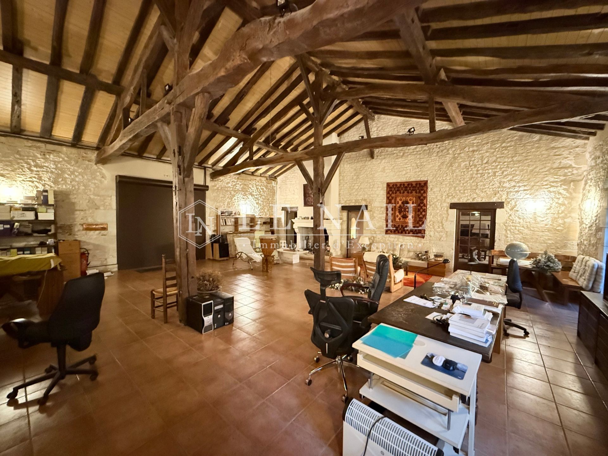

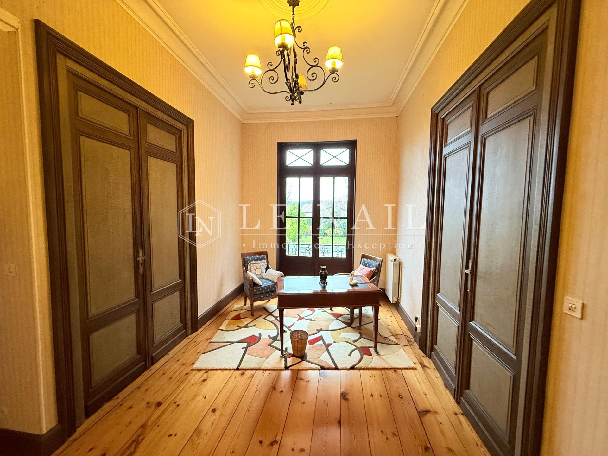

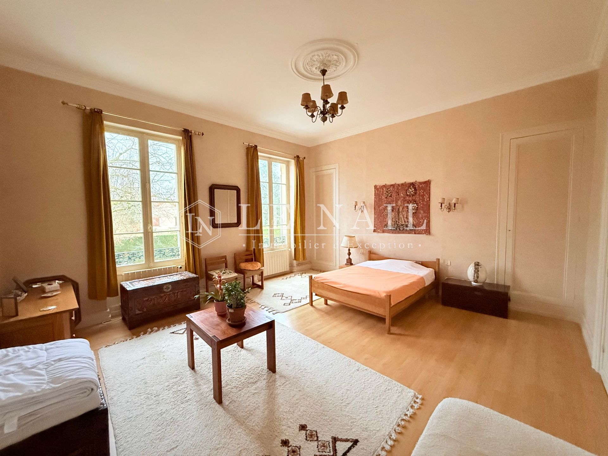

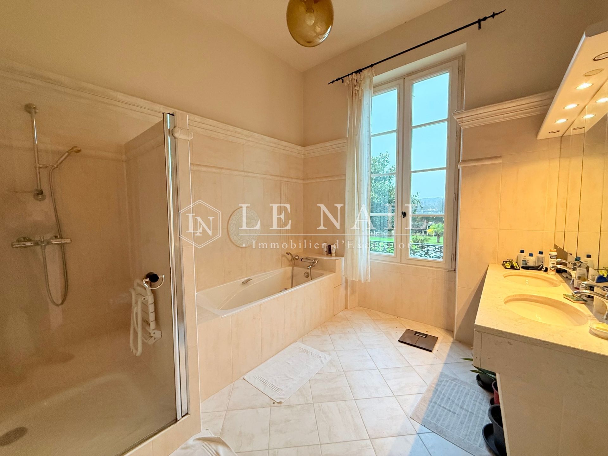

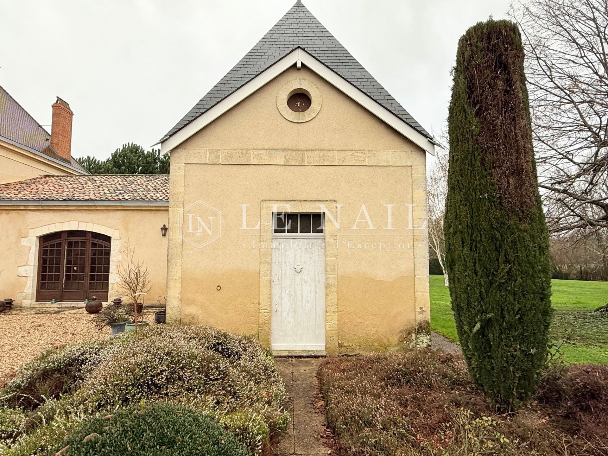

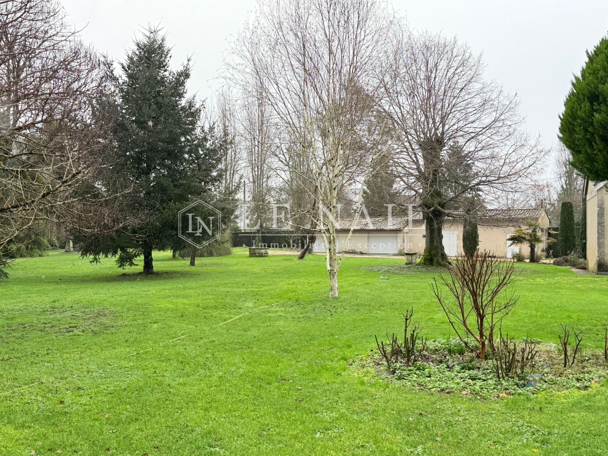

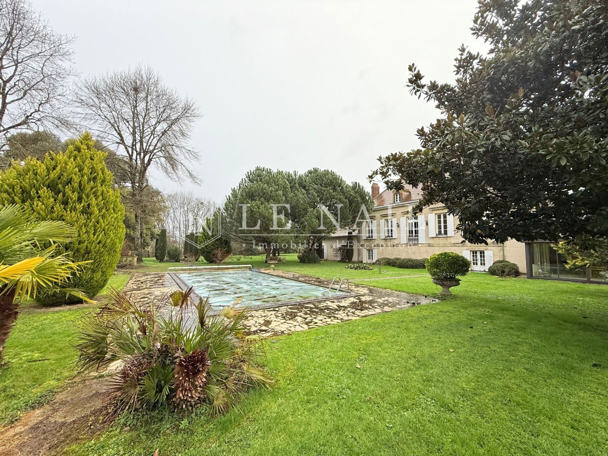

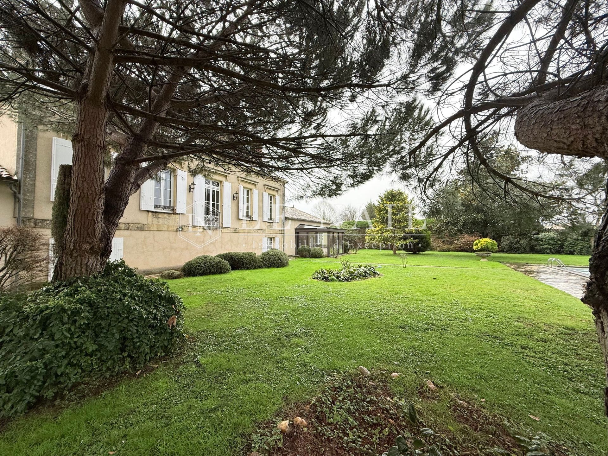

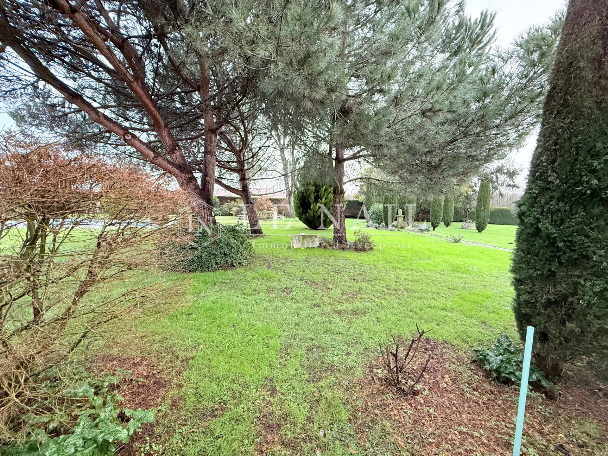
-
19th Century Mansion in Dordogne department
- BERGERAC (24100)
- 670,000 €
- Agency fees chargeable to the seller
- Ref. : 4513
Réf.4513 : Elegant 19th century property near Bergerac
Situated in a quiet village just a few minutes from the River Dordogne, this elegant 19th-century property enjoys a privileged location between Bergerac and Saint-Émilion. Close to a small village of 1,600 inhabitants with school, it offers the first essential services less than 2 km away: pharmacy, doctors, dentists, bakery, mini-market, and more.
The region has a lot to offer. Bergerac, just a few kilometres away, has a rich historical heritage and authentic charm. It also has an international airport, making it easy to get around. Further west, Bordeaux, capital of the Nouvelle-Aquitaine region, is within easy reach. Renowned for its vibrant cultural life, UNESCO World Heritage monuments and the famous Cité du Vin, Bordeaux also has an international airport offering a gateway to the world.
For golf enthusiasts, the prestigious 27-hole Golf des Vigiers course, with its luxury hotel and Michelin-starred restaurant, is just a few minutes away. A host of other activities are also available, including canoeing on the Dordogne, horse-riding with several riding clubs, and cultural discoveries in the famous towns of Bergerac, Saint-Émilion and Bordeaux. A rare opportunity to live in the heart of a setting that combines lifestyle, culture and serenity.
Situated in a charming village, this exceptional residence offers a unique private setting, entirely enclosed by walls and hedges, where nature and amenities blend harmoniously. Step through the imposing wrought-iron gates and you'll discover an elegant, east-west-facing 19th-century property steeped in character and history. Built on two levels, the main house features spacious living rooms on the garden level, with the sleeping quarters on the first floor. Its facade, punctuated by windows with stone frames and awning lintels, highlights its old-world charm. The central staircase, with its wrought-iron banister, bears witness to the style of its era. The central dwelling, rendered with exposed stone quoins, has a flat-tiled roof with two roof windows. Two adjoining single-storey buildings to the north and south of the main house complete the living space, with a total floor surface area of approx. 510 sqm. These buildings, built of stone with rendering and roofs of Gironde canal tiles, blend harmoniously into the estate. The perfect symmetry of the setting is accentuated by two dovecotes on either side of the main house. To the north-east of the courtyard, an annex house and a double garage provide additional space. To the rear, the wooded parklands feature a landscaped garden, swimming pool and pool house, providing a haven of peace. This property combines architectural character, modern comforts and an exceptional natural setting.
Ground floor:
South building :
- Glazed entrance hall: Welcoming and bright, it gives access to the various rooms.
- Living room: (43 sqm; ceiling height: 3 m) Carved stone fireplace adds a touch of charm and elegance.
- Kitchen: (19.20 sqm) Conveniently located adjacent to the living room.
- Linen room: Includes a functional area with separate WC.
- Dining room: Opens onto a 40 sqm veranda with uninterrupted views over the garden and pool area.
- Connection to the main house: A door at the back of the living room leads to a hallway opening onto the garden on the east side, with a WC and a shower room.
Main dwelling :
Distribution corridor:
To the right: Boiler room and storeroom, ideal for storage and maintenance.
To the left: A lounge dedicated to music, with exposed stone walls and beamed ceilings, providing a warm and peaceful atmosphere.
North building :
- Great room: (110 sqm) Exposed timbers and stonework, imposing fireplace, ideal for receptions or conversion into a convivial living space.
- Adjoining kitchen: (15 sqm) To be renovated to suit your needs. This ground floor offers bright, welcoming living spaces that combine authenticity and potential for development, while providing a beautiful harmony between the different parts of the property.
First floor:
- Access: A central wooden staircase leads to the first floor, highlighting the authentic character of the house.
- Vestibule: (32 sqm) Spacious, light-filled central distribution area giving access to the various rooms on the first floor.
- Right-hand side: Bedroom 1: (31 sqm) En-suite bathroom. Bedroom 2: (20 sqm) En-suite bathroom.
- Left-hand side: Master bedroom (31 sqm) with en suite bathroom and dressing room, ideal for optimal comfort.
Second floor: 130 sqm attic:
- Potential: an ideal space for creating additional bedrooms or creating a leisure area, with good headroom and authentic charm. This floor offers vast sleeping areas, combining comfort, practicality and potential for extension to meet the needs of a large family or a guest house project. This exceptional property offers an ideal setting for a family or professional, thanks to its vast living spaces, two kitchens and independent rooms. It is also a unique opportunity for a guest house project with table d'hôtes, benefiting from its spacious rooms, convivial areas and potential for additional conversion. A place that combines charm, comfort and multiple possibilities.
The property's outbuildings add undeniable charm and offer numerous possibilities.
The two rendered stone dovecotes, topped with slate, are in need of internal renovation but are structurally in good condition.
A single-storey annex house, ideal for a caretaker, is in need of refurbishment. An adjoining double garage with automatic doors provides convenient parking.
Finally, the swimming pool (10x5, chlorine treatment, liner) and its shaded pool house invite you to relax in a peaceful setting.
The 9,600 sqm plot is fully enclosed by walls and hedges, guaranteeing total privacy. Access is via an automatic gate. This old, perfectly maintained parkland is planted with numerous species and mature trees that bear witness to its history. The automatic watering system, fed by the property's own well, makes it easy to maintain this lush, harmonious setting.
Cabinet LE NAIL – Dordogne - Périgord - Lot-et-Garonne : M. Bruno GUÉRIN : +33(0)2.43.98.20.20
We invite you to visit our website Cabinet Le Nail to browse our latest listings or learn more about this property.
Information on the risks to which this property is exposed is available at: www.georisques.gouv.fr
-
19th Century Mansion in Dordogne department
- BERGERAC (24100)
- 670,000 €
- Agency fees chargeable to the seller
- Ref. : 4513
- Property type : mansion
- Surface : 515 m²
- Surface : 9635 m²
- Number of rooms : 8
- Number of bedrooms : 3
- No. of bathrooms : 3
- No. of shower room : 1
- Swimming pool : Yes
Réf.4513 : Elegant 19th century property near Bergerac
Situated in a quiet village just a few minutes from the River Dordogne, this elegant 19th-century property enjoys a privileged location between Bergerac and Saint-Émilion. Close to a small village of 1,600 inhabitants with school, it offers the first essential services less than 2 km away: pharmacy, doctors, dentists, bakery, mini-market, and more.
The region has a lot to offer. Bergerac, just a few kilometres away, has a rich historical heritage and authentic charm. It also has an international airport, making it easy to get around. Further west, Bordeaux, capital of the Nouvelle-Aquitaine region, is within easy reach. Renowned for its vibrant cultural life, UNESCO World Heritage monuments and the famous Cité du Vin, Bordeaux also has an international airport offering a gateway to the world.
For golf enthusiasts, the prestigious 27-hole Golf des Vigiers course, with its luxury hotel and Michelin-starred restaurant, is just a few minutes away. A host of other activities are also available, including canoeing on the Dordogne, horse-riding with several riding clubs, and cultural discoveries in the famous towns of Bergerac, Saint-Émilion and Bordeaux. A rare opportunity to live in the heart of a setting that combines lifestyle, culture and serenity.
Situated in a charming village, this exceptional residence offers a unique private setting, entirely enclosed by walls and hedges, where nature and amenities blend harmoniously. Step through the imposing wrought-iron gates and you'll discover an elegant, east-west-facing 19th-century property steeped in character and history. Built on two levels, the main house features spacious living rooms on the garden level, with the sleeping quarters on the first floor. Its facade, punctuated by windows with stone frames and awning lintels, highlights its old-world charm. The central staircase, with its wrought-iron banister, bears witness to the style of its era. The central dwelling, rendered with exposed stone quoins, has a flat-tiled roof with two roof windows. Two adjoining single-storey buildings to the north and south of the main house complete the living space, with a total floor surface area of approx. 510 sqm. These buildings, built of stone with rendering and roofs of Gironde canal tiles, blend harmoniously into the estate. The perfect symmetry of the setting is accentuated by two dovecotes on either side of the main house. To the north-east of the courtyard, an annex house and a double garage provide additional space. To the rear, the wooded parklands feature a landscaped garden, swimming pool and pool house, providing a haven of peace. This property combines architectural character, modern comforts and an exceptional natural setting.
Ground floor:
South building :
- Glazed entrance hall: Welcoming and bright, it gives access to the various rooms.
- Living room: (43 sqm; ceiling height: 3 m) Carved stone fireplace adds a touch of charm and elegance.
- Kitchen: (19.20 sqm) Conveniently located adjacent to the living room.
- Linen room: Includes a functional area with separate WC.
- Dining room: Opens onto a 40 sqm veranda with uninterrupted views over the garden and pool area.
- Connection to the main house: A door at the back of the living room leads to a hallway opening onto the garden on the east side, with a WC and a shower room.
Main dwelling :
Distribution corridor:
To the right: Boiler room and storeroom, ideal for storage and maintenance.
To the left: A lounge dedicated to music, with exposed stone walls and beamed ceilings, providing a warm and peaceful atmosphere.
North building :
- Great room: (110 sqm) Exposed timbers and stonework, imposing fireplace, ideal for receptions or conversion into a convivial living space.
- Adjoining kitchen: (15 sqm) To be renovated to suit your needs. This ground floor offers bright, welcoming living spaces that combine authenticity and potential for development, while providing a beautiful harmony between the different parts of the property.
First floor:
- Access: A central wooden staircase leads to the first floor, highlighting the authentic character of the house.
- Vestibule: (32 sqm) Spacious, light-filled central distribution area giving access to the various rooms on the first floor.
- Right-hand side: Bedroom 1: (31 sqm) En-suite bathroom. Bedroom 2: (20 sqm) En-suite bathroom.
- Left-hand side: Master bedroom (31 sqm) with en suite bathroom and dressing room, ideal for optimal comfort.
Second floor: 130 sqm attic:
- Potential: an ideal space for creating additional bedrooms or creating a leisure area, with good headroom and authentic charm. This floor offers vast sleeping areas, combining comfort, practicality and potential for extension to meet the needs of a large family or a guest house project. This exceptional property offers an ideal setting for a family or professional, thanks to its vast living spaces, two kitchens and independent rooms. It is also a unique opportunity for a guest house project with table d'hôtes, benefiting from its spacious rooms, convivial areas and potential for additional conversion. A place that combines charm, comfort and multiple possibilities.
The property's outbuildings add undeniable charm and offer numerous possibilities.
The two rendered stone dovecotes, topped with slate, are in need of internal renovation but are structurally in good condition.
A single-storey annex house, ideal for a caretaker, is in need of refurbishment. An adjoining double garage with automatic doors provides convenient parking.
Finally, the swimming pool (10x5, chlorine treatment, liner) and its shaded pool house invite you to relax in a peaceful setting.
The 9,600 sqm plot is fully enclosed by walls and hedges, guaranteeing total privacy. Access is via an automatic gate. This old, perfectly maintained parkland is planted with numerous species and mature trees that bear witness to its history. The automatic watering system, fed by the property's own well, makes it easy to maintain this lush, harmonious setting.
Cabinet LE NAIL – Dordogne - Périgord - Lot-et-Garonne : M. Bruno GUÉRIN : +33(0)2.43.98.20.20
We invite you to visit our website Cabinet Le Nail to browse our latest listings or learn more about this property.
Information on the risks to which this property is exposed is available at: www.georisques.gouv.fr
Contact

- Mr Bruno GUÉRIN
- +33 (0)2 43 98 20 20


