
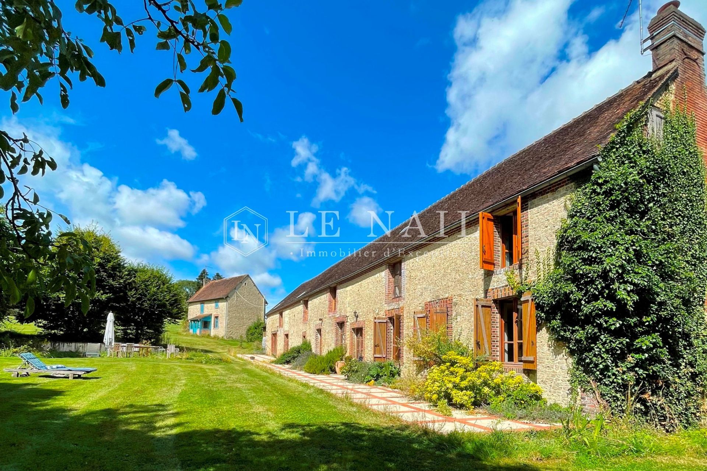

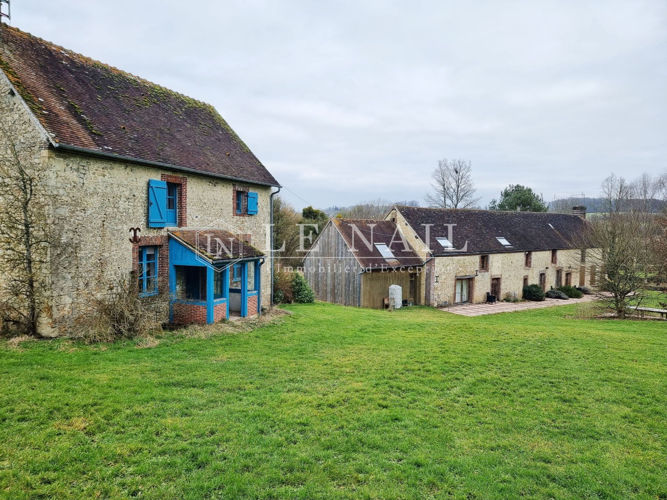

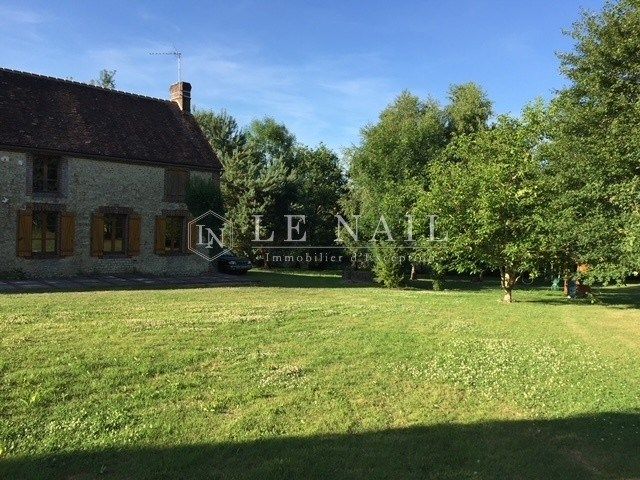

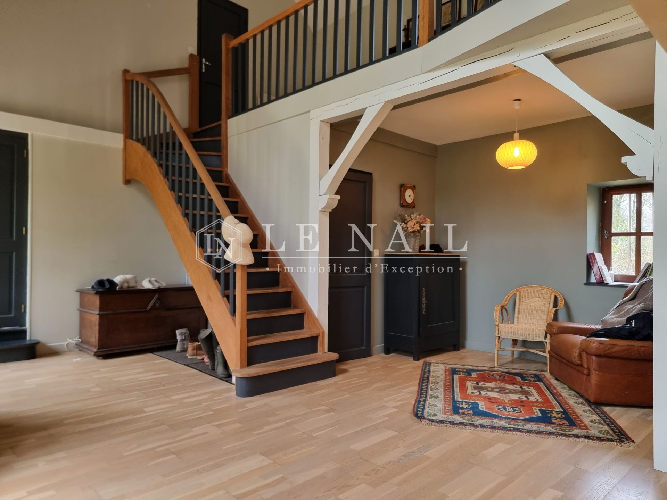

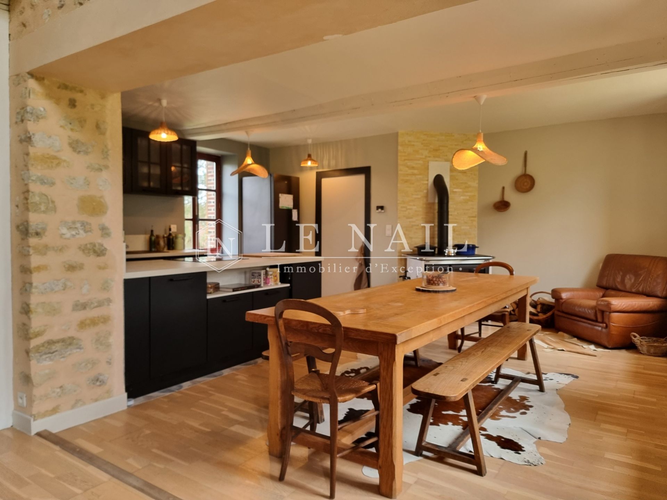

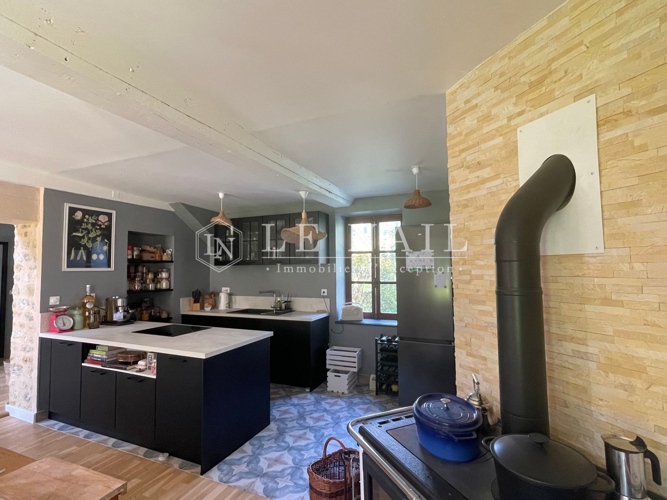

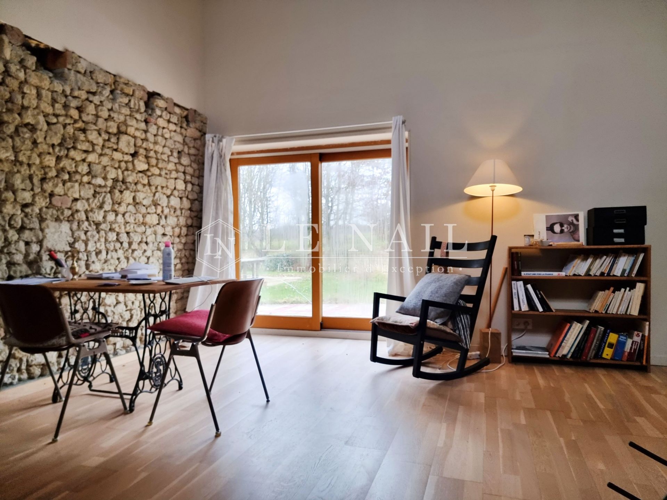

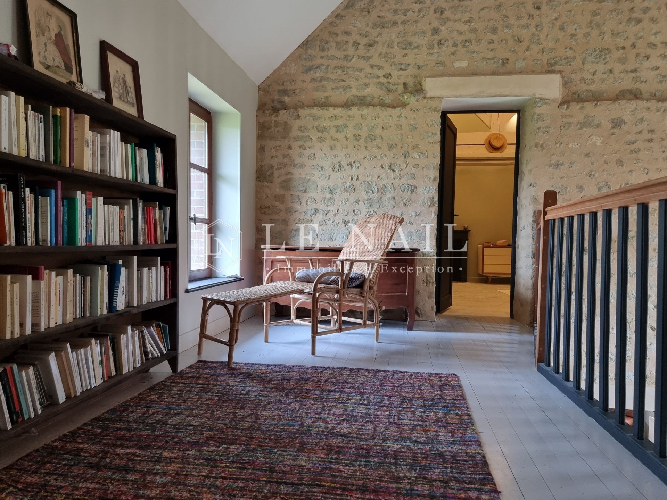

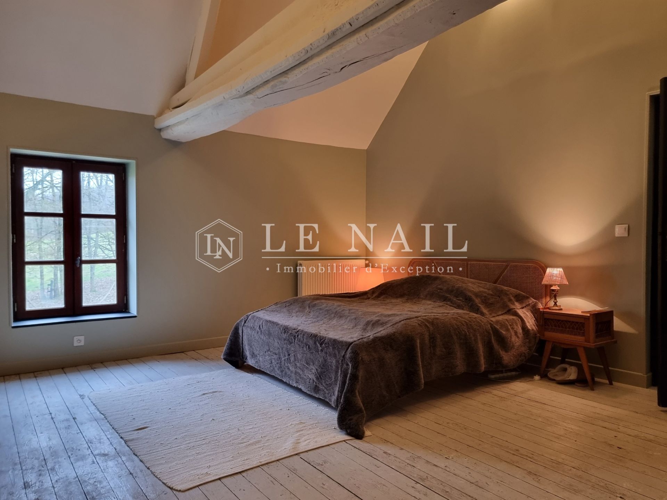

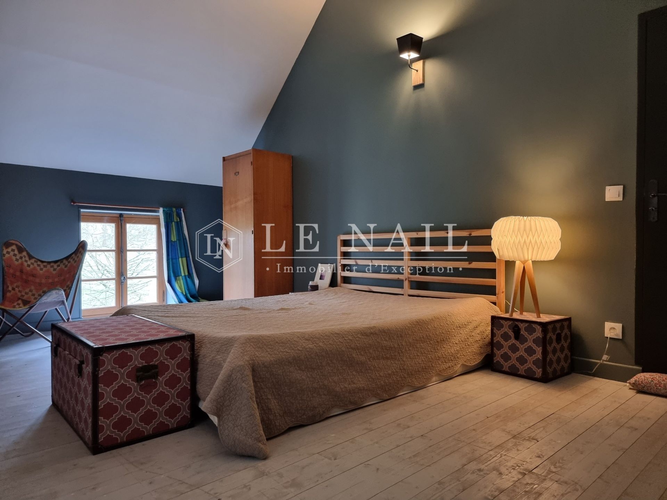

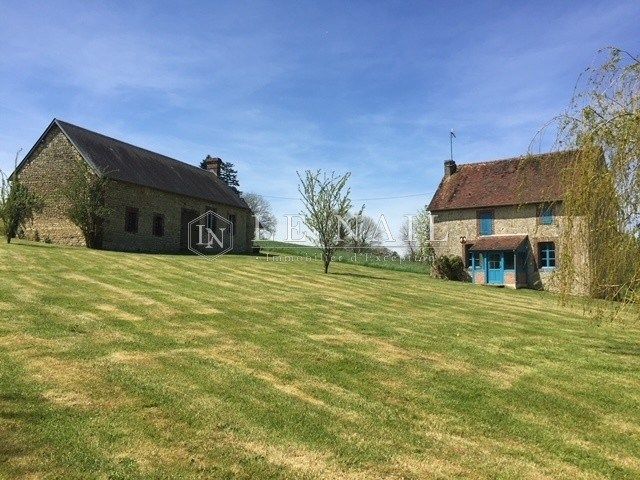






-
Perche farmhouse with gite and outbuildings, set in 15 acres
- MOULINS LA MARCHE (61380)
- 695,000 €
- Agency fees chargeable to the seller
- Ref. : 4515
Réf.4515 : Charming farmhouse for sale in the Orne.
This former farmhouse is located in the heart of the Orne department, at the gateway to the Parc Régional Naturel du Perche, just a few miles from the famous town of Mortagne-au-Perche.
Built in a dominant position in the heart of a rural setting with marked relief, this imposing building faces due south and benefits from unspoilt, unspoilt countryside, its only neighbours being a charming, fully-operational gite and an outbuilding available for all kinds of projects.
Everyday needs are catered for nearby, with country roads providing easy access to the dynamic shopping areas of Mortagne and Sées.
This farmhouse is ideal for the most atypical projects thanks to its untapped potential, from a holiday resort to a gite project...... or, more simply, a peaceful family setting just 2 hours from the capital.
This farmhouse dates back to the 18th century. There are no significant events associated with it. It became the property of the current hosts in 2013, following its acquisition from the British. Since 2013, work has been carried out to substantially extend the property by converting the first floor of the main dwelling, as well as refurbishing the future gite. With professional life no longer geographically compatible, the Norman "dream" will have to make do with "memories" ....
ORNE: At the heart of a Normandy that has retained all its authenticity, the Orne is a veritable mosaic of landscapes with rich, well-preserved traditions. From the Perche, with its charming manor houses, to the Belle Epoque spa town of Bagnoles de l'Orne, from Alençon with its rich heritage and needle lace to its small towns full of character, the towns and villages of the Orne are magical places that breathe the art of living Made in Normandy.
It's also the land of the horse, with the Haras du Pin , the Versailles of the horse...
Greenways, hiking trails, state-owned forests, regional park...
The Orne boasts a rich diversity of landscapes, architecture and living environments. This diversity and the preservation of its environment make the Orne a "Nature" destination par excellence, with its regional parks to boot. Welcome to the Orne.
The main dwelling takes the form of a long building (30 m x 6 m) built of rubble stone with a flat tile roof. Built over 2 stories with numerous brick window openings, a local feature, the building's imposing structure is enhanced by a beautifully crafted two-tone terrace.
With around 245 sqm of living space, the living area has gradually taken over from the outbuildings, which were previously occupied by the animals. There is real potential for extension, both on the ground floor and upstairs.
On the ground floor: central entrance (30sqm) into an original, airy space, showcasing a convivial area, enhanced by a modern staircase leading to a pleasant mezzanine; a "cathedral" structure immediately conveys the desire for a very trendy and unusual interior for a farmhouse. The sobriety and choice of colours reinforces and confirms the message... height under ceiling 7.60m.
Access to a shower room with WC under the mezzanine (5.70sqm). Washing machine and towel dryer.
To the right is a dining room, adjoining a fitted kitchen (30sqm). There is a recent NORDICA cast iron gas cooker. Boiler room. height under ceiling (2.56m.)
To the left, a large lounge with parquet flooring (46sqm) in the former cowshed, which has retained its original troughs. A wood-burning stove provides the desired comfort. Opening to the outside. Height under ceiling 2.43m;
NB: A shed adjoins the large living room. Its accessibility has not been planned but is technically simple. Its conversion would provide a link with the existing study/bedroom, and could ideally be converted into a bathroom/WC/dressing room.
This shed is currently used as a workshop.
External access to the current office (25sqm) with parquet flooring, which could be used as a bedroom. Cathedral ceiling. No heating.
On the first floor: the staircase leads to a mezzanine (12.50sqm) used as a small reading room/library. Painted floor.
To the right, master bedroom (27sqm) with washbasin and toilet. Height 4.75m.
On the left, a vast dormitory with parquet flooring (62sqm) fitted out under the rafters, having kept the "arbalétriers" of the roof timbers visible, thus imposing a passage under the beams at 1.50m.... making it a perfect play area rather reserved for children. 4.13 m high.
Bedroom with parquet flooring to follow (20sqm), opening onto a second landing (9sqm) overlooking the study/bedroom on the ground floor.
A double garage (2 cars) in breezeblock with wood cladding and tiled roof completes the main building. Access to the rear.
Outbuildings:
1/ THE GITE :
Ground floor: Small stone building covered in flat tiles and built over 2 levels (80sqm). Entrance via a small "marquise", giving access to a tiled lounge (23m2) with fireplace. Tiled kitchen/dining room (16m2); 2.37m height under ceiling .
First floor: hallway (5.06sqm) leading to a bedroom (12.50sqm), a bathroom/wc (5.79sqm) and another bedroom (17.75sqm). The bedrooms have a double bed. height under ceiling 2.60m. Double glazing - Electric heating - Independent meter. 22
2/ The OUTBUILDING :
Ground floor: Beautiful stone building with a slate roof. There is an old bread oven in the adjoining annexe.
Large room with concrete slab, used as a sports room (33.58m2). Start of staircase. 2.54 m high.)
Recent exposed joists.
Utility room with fireplace (former bread oven) - concrete floor - (20.93m2). Electrical panel. 2.54m high.
First floor: Convertible attic (approx. 25m2) - Concrete floor - beams at 1.70m.
Fitted bedroom with parquet flooring (under the eaves = 10m2 at 1.80m).
Double glazing - Electrical panel to be reviewed;
Annex: 15m2 room with no specific use. Small attic - Steel roof.
The three buildings are set out in espaliers along the dominant hillside, which provides a magical vantage point.
The flat surroundings of the dwelling make room for an off-centre terrace, a likely source of conviviality in summer.
The unobstructed view takes in the wooded hills that abound in the Perche region, and leaves the eye soothed by the unspoilt countryside.
Oaks and hazelnut trees share the space with the many fruit trees on the property (apple, pear, cherry, peach, apricot and fig trees).
A small pond completes the bucolic setting on a plot of almost 6 hectares.
A magical playground....luscious pastures for horses....quite simply, nature!
Cabinet LE NAIL - Lower-Normandy - Mr Eric DOSSEUR : +33 (0)2.43.98.20.20
Eric DOSSEUR, Individual company, registered in the Special Register of Commercial Agents, under the number 409 867 512 .
We invite you to visit our website Cabinet Le Nail to browse our latest listings or learn more about this property.
Information on the risks to which this property is exposed is available at: www.georisques.gouv.fr
-
Perche farmhouse with gite and outbuildings, set in 15 acres
- MOULINS LA MARCHE (61380)
- 695,000 €
- Agency fees chargeable to the seller
- Ref. : 4515
- Property type : farm complex
- Surface : 245 m²
- Surface : 5.98 ha
- Number of rooms : 11
- Number of bedrooms : 7
- No. of bathrooms : 1
- No. of shower room : 1
Réf.4515 : Charming farmhouse for sale in the Orne.
This former farmhouse is located in the heart of the Orne department, at the gateway to the Parc Régional Naturel du Perche, just a few miles from the famous town of Mortagne-au-Perche.
Built in a dominant position in the heart of a rural setting with marked relief, this imposing building faces due south and benefits from unspoilt, unspoilt countryside, its only neighbours being a charming, fully-operational gite and an outbuilding available for all kinds of projects.
Everyday needs are catered for nearby, with country roads providing easy access to the dynamic shopping areas of Mortagne and Sées.
This farmhouse is ideal for the most atypical projects thanks to its untapped potential, from a holiday resort to a gite project...... or, more simply, a peaceful family setting just 2 hours from the capital.
This farmhouse dates back to the 18th century. There are no significant events associated with it. It became the property of the current hosts in 2013, following its acquisition from the British. Since 2013, work has been carried out to substantially extend the property by converting the first floor of the main dwelling, as well as refurbishing the future gite. With professional life no longer geographically compatible, the Norman "dream" will have to make do with "memories" ....
ORNE: At the heart of a Normandy that has retained all its authenticity, the Orne is a veritable mosaic of landscapes with rich, well-preserved traditions. From the Perche, with its charming manor houses, to the Belle Epoque spa town of Bagnoles de l'Orne, from Alençon with its rich heritage and needle lace to its small towns full of character, the towns and villages of the Orne are magical places that breathe the art of living Made in Normandy.
It's also the land of the horse, with the Haras du Pin , the Versailles of the horse...
Greenways, hiking trails, state-owned forests, regional park...
The Orne boasts a rich diversity of landscapes, architecture and living environments. This diversity and the preservation of its environment make the Orne a "Nature" destination par excellence, with its regional parks to boot. Welcome to the Orne.
The main dwelling takes the form of a long building (30 m x 6 m) built of rubble stone with a flat tile roof. Built over 2 stories with numerous brick window openings, a local feature, the building's imposing structure is enhanced by a beautifully crafted two-tone terrace.
With around 245 sqm of living space, the living area has gradually taken over from the outbuildings, which were previously occupied by the animals. There is real potential for extension, both on the ground floor and upstairs.
On the ground floor: central entrance (30sqm) into an original, airy space, showcasing a convivial area, enhanced by a modern staircase leading to a pleasant mezzanine; a "cathedral" structure immediately conveys the desire for a very trendy and unusual interior for a farmhouse. The sobriety and choice of colours reinforces and confirms the message... height under ceiling 7.60m.
Access to a shower room with WC under the mezzanine (5.70sqm). Washing machine and towel dryer.
To the right is a dining room, adjoining a fitted kitchen (30sqm). There is a recent NORDICA cast iron gas cooker. Boiler room. height under ceiling (2.56m.)
To the left, a large lounge with parquet flooring (46sqm) in the former cowshed, which has retained its original troughs. A wood-burning stove provides the desired comfort. Opening to the outside. Height under ceiling 2.43m;
NB: A shed adjoins the large living room. Its accessibility has not been planned but is technically simple. Its conversion would provide a link with the existing study/bedroom, and could ideally be converted into a bathroom/WC/dressing room.
This shed is currently used as a workshop.
External access to the current office (25sqm) with parquet flooring, which could be used as a bedroom. Cathedral ceiling. No heating.
On the first floor: the staircase leads to a mezzanine (12.50sqm) used as a small reading room/library. Painted floor.
To the right, master bedroom (27sqm) with washbasin and toilet. Height 4.75m.
On the left, a vast dormitory with parquet flooring (62sqm) fitted out under the rafters, having kept the "arbalétriers" of the roof timbers visible, thus imposing a passage under the beams at 1.50m.... making it a perfect play area rather reserved for children. 4.13 m high.
Bedroom with parquet flooring to follow (20sqm), opening onto a second landing (9sqm) overlooking the study/bedroom on the ground floor.
A double garage (2 cars) in breezeblock with wood cladding and tiled roof completes the main building. Access to the rear.
Outbuildings:
1/ THE GITE :
Ground floor: Small stone building covered in flat tiles and built over 2 levels (80sqm). Entrance via a small "marquise", giving access to a tiled lounge (23m2) with fireplace. Tiled kitchen/dining room (16m2); 2.37m height under ceiling .
First floor: hallway (5.06sqm) leading to a bedroom (12.50sqm), a bathroom/wc (5.79sqm) and another bedroom (17.75sqm). The bedrooms have a double bed. height under ceiling 2.60m. Double glazing - Electric heating - Independent meter. 22
2/ The OUTBUILDING :
Ground floor: Beautiful stone building with a slate roof. There is an old bread oven in the adjoining annexe.
Large room with concrete slab, used as a sports room (33.58m2). Start of staircase. 2.54 m high.)
Recent exposed joists.
Utility room with fireplace (former bread oven) - concrete floor - (20.93m2). Electrical panel. 2.54m high.
First floor: Convertible attic (approx. 25m2) - Concrete floor - beams at 1.70m.
Fitted bedroom with parquet flooring (under the eaves = 10m2 at 1.80m).
Double glazing - Electrical panel to be reviewed;
Annex: 15m2 room with no specific use. Small attic - Steel roof.
The three buildings are set out in espaliers along the dominant hillside, which provides a magical vantage point.
The flat surroundings of the dwelling make room for an off-centre terrace, a likely source of conviviality in summer.
The unobstructed view takes in the wooded hills that abound in the Perche region, and leaves the eye soothed by the unspoilt countryside.
Oaks and hazelnut trees share the space with the many fruit trees on the property (apple, pear, cherry, peach, apricot and fig trees).
A small pond completes the bucolic setting on a plot of almost 6 hectares.
A magical playground....luscious pastures for horses....quite simply, nature!
Cabinet LE NAIL - Lower-Normandy - Mr Eric DOSSEUR : +33 (0)2.43.98.20.20
Eric DOSSEUR, Individual company, registered in the Special Register of Commercial Agents, under the number 409 867 512 .
We invite you to visit our website Cabinet Le Nail to browse our latest listings or learn more about this property.
Information on the risks to which this property is exposed is available at: www.georisques.gouv.fr
Contact
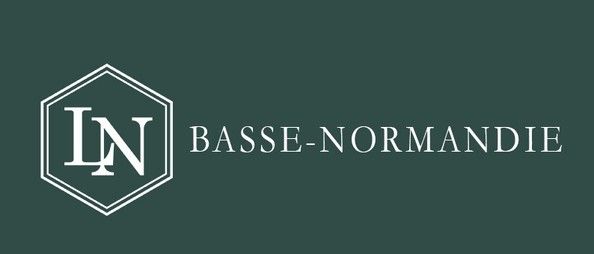
- Mr Eric DOSSEUR
- +33 (0)2 43 98 20 20


