


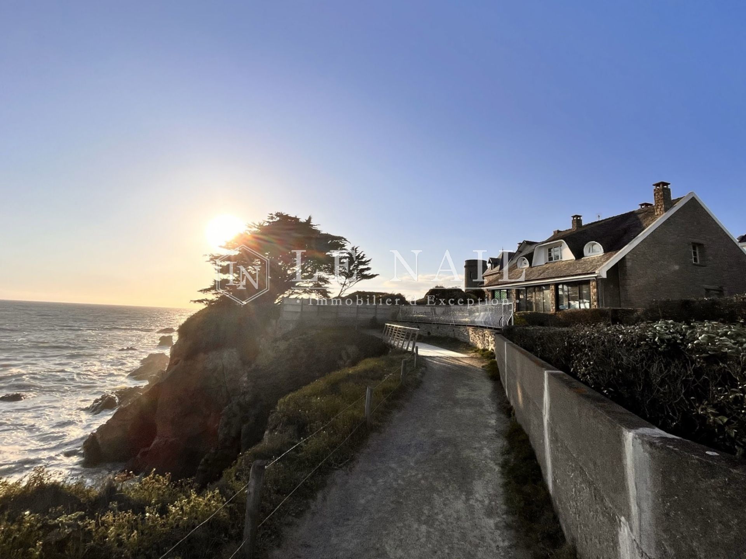

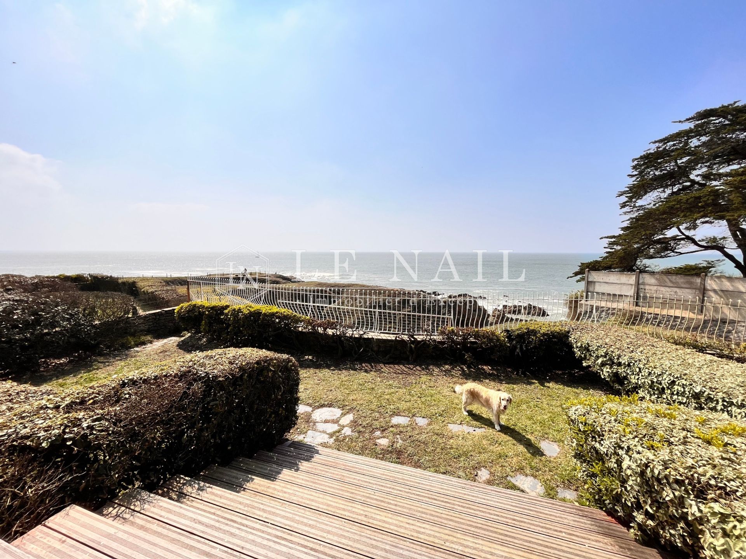

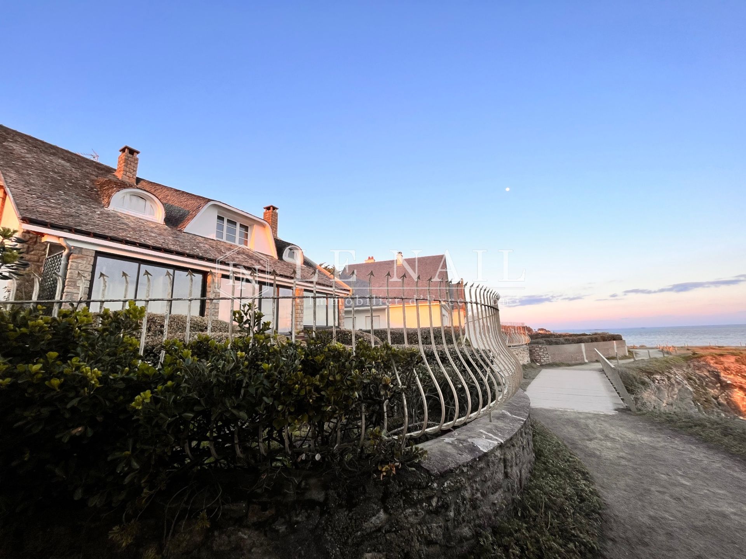

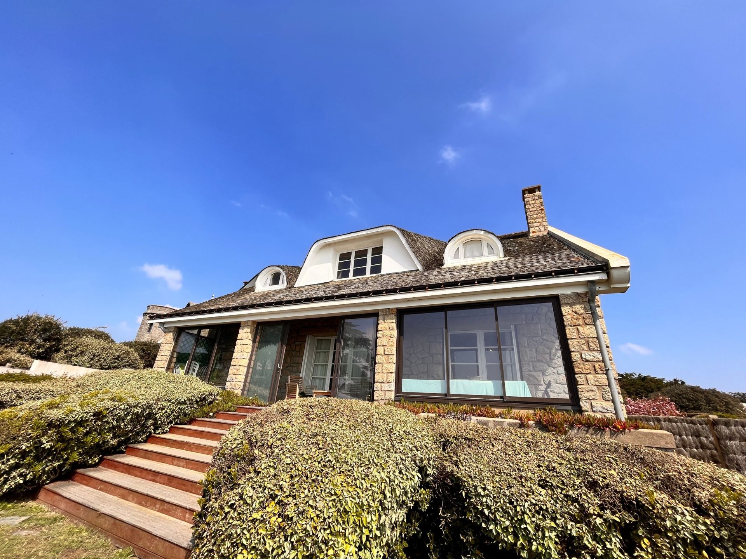

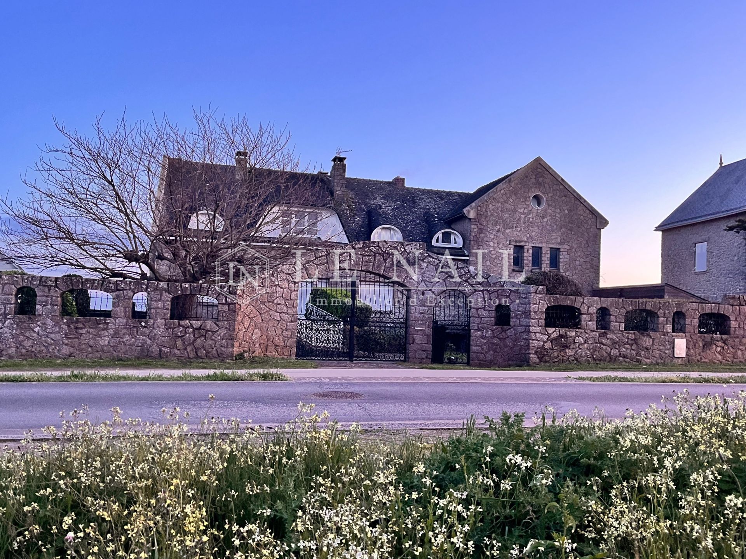

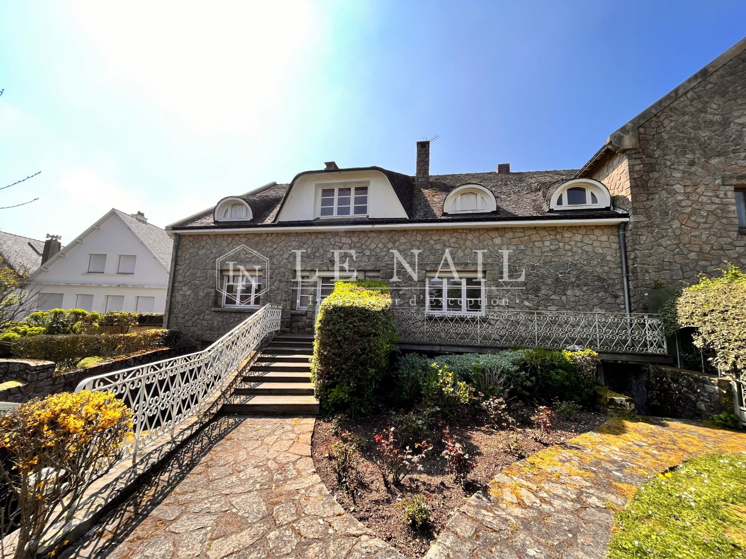

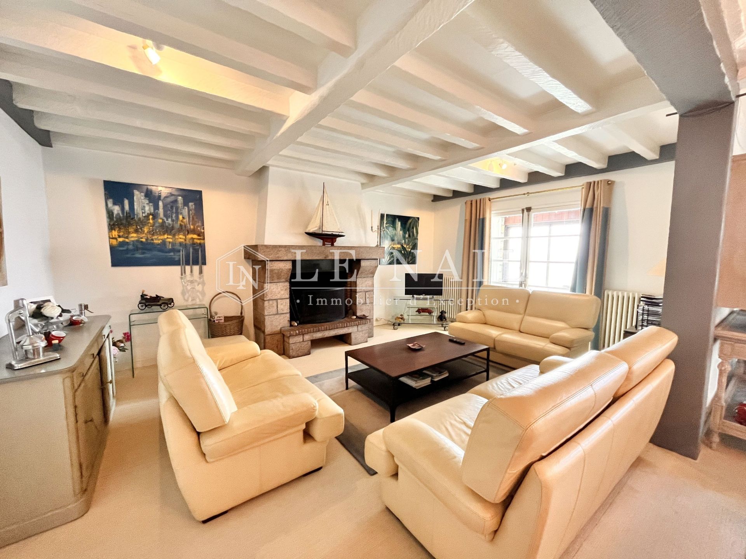

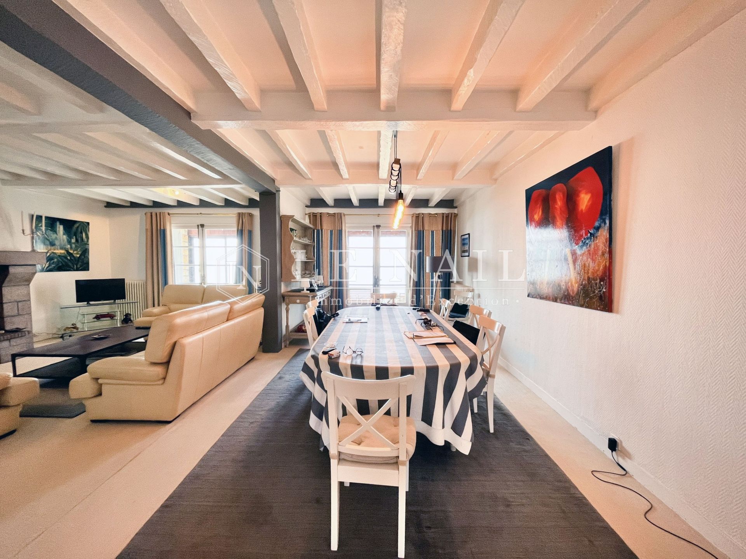

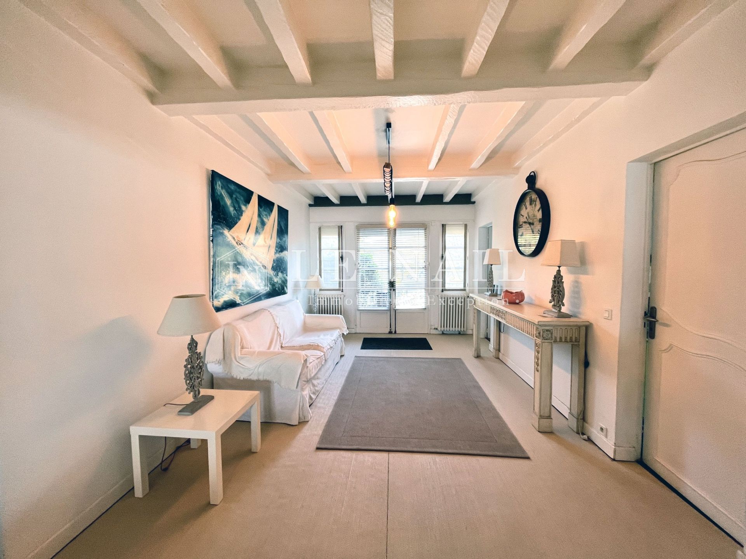
-
FRONT OF THE SEA : On the wildcoast, stone villa built in the 60s
- LE POULIGUEN (44510)
- 2,340,000 €
- Agency fees chargeable to the seller
- Ref. : 4533
Réf. 4533 : FRONT OF THE SEA : Beautiful Villa for sale.
Welcome to Le Pouliguen, the maritime pearl of the Atlantic coast, where Breton charm meets seaside elegance. Nestling close to the famous seaside resort of La Baule, this charming seaside village offers an ideal setting for those who aspire to an authentic and friendly lifestyle. Its lively, picturesque harbour, narrow streets and market add to its charm. The town is easily accessible by train, with a direct TGV link to Paris. Le Pouliguen is also renowned for its wild coastline, with its unspoilt natural landscapes, intimate, sheltered coves and coastal paths. The villa we are offering you is right on the wild coast, with an uninterrupted view of the ocean.
The entrance to this villa, built in the 1960s, is through a black wrought iron gate with elegantly worked motifs, framed by an arch of exposed stone, ensuring a beautiful harmony with the architecture of the house, its stone walls and its slate roof with rounded dormer windows. The grounds cover an area of 720 sqm. A paved driveway leads to a stone stairway with a wrought iron banister.
The house is semi-detached.
With 252 sqm of living space, this residence underwent extensive renovation works in 2007/2008. Its unique charm is inspired by the world of boat cabins, where the omnipresent wood panelling, in shades ranging from golden honey to darker varnished wood, envelops every space in a warm, refined atmosphere.
On the ground floor, the entrance hall (20 sqm) opens onto the living area, with sea views.
This entrance hall leads to a study (9.47 sqm), the kitchen (12 sqm) and the bright living area comprising a dining room (21 sqm) and a lounge (26 sqm) with a fireplace. The living room gives access to the veranda facing the sea (17sqm).
A corridor leads to a bedroom facing the sea (16sqm) and a bathroom (4.43 sqm) and toilet.
A second bedroom (16 sqm) with bathroom (2.46 sqm) and toilet.
Upstairs, the corridor leads to four attractive bedrooms, each measuring around 13 sqm, two of which have en-suite shower rooms and two of which have a bathroom and toilet. Another smaller room serves as a children's bedroom. In the centre is a lounge, worthy of a ship's helm, with its wood panelling and views out to sea.
The basement covers the entire surface area of the house and includes a garage (2 cars), a shower room, a boiler room, a laundry room and 4 cellars.
Cabinet LE NAIL – Loire-Atlantique and Vendée - Mrs Nathalie TOULBOT : +33 (0)2.43.98.20.20
Nathalie TOULBOT, Individual company, registered in the Special Register of Commercial Agents, under the number 418 969 077.
We invite you to visit our website Cabinet Le Nail to browse our latest listings or learn more about this property.
Information on the risks to which this property is exposed is available at: www.georisques.gouv.fr
-
FRONT OF THE SEA : On the wildcoast, stone villa built in the 60s
- LE POULIGUEN (44510)
- 2,340,000 €
- Agency fees chargeable to the seller
- Ref. : 4533
- Property type : house
- Surface : 250 m²
- Surface : 720 m²
- Number of rooms : 10
- Number of bedrooms : 6
- No. of bathrooms : 4
- No. of shower room : 2
Réf. 4533 : FRONT OF THE SEA : Beautiful Villa for sale.
Welcome to Le Pouliguen, the maritime pearl of the Atlantic coast, where Breton charm meets seaside elegance. Nestling close to the famous seaside resort of La Baule, this charming seaside village offers an ideal setting for those who aspire to an authentic and friendly lifestyle. Its lively, picturesque harbour, narrow streets and market add to its charm. The town is easily accessible by train, with a direct TGV link to Paris. Le Pouliguen is also renowned for its wild coastline, with its unspoilt natural landscapes, intimate, sheltered coves and coastal paths. The villa we are offering you is right on the wild coast, with an uninterrupted view of the ocean.
The entrance to this villa, built in the 1960s, is through a black wrought iron gate with elegantly worked motifs, framed by an arch of exposed stone, ensuring a beautiful harmony with the architecture of the house, its stone walls and its slate roof with rounded dormer windows. The grounds cover an area of 720 sqm. A paved driveway leads to a stone stairway with a wrought iron banister.
The house is semi-detached.
With 252 sqm of living space, this residence underwent extensive renovation works in 2007/2008. Its unique charm is inspired by the world of boat cabins, where the omnipresent wood panelling, in shades ranging from golden honey to darker varnished wood, envelops every space in a warm, refined atmosphere.
On the ground floor, the entrance hall (20 sqm) opens onto the living area, with sea views.
This entrance hall leads to a study (9.47 sqm), the kitchen (12 sqm) and the bright living area comprising a dining room (21 sqm) and a lounge (26 sqm) with a fireplace. The living room gives access to the veranda facing the sea (17sqm).
A corridor leads to a bedroom facing the sea (16sqm) and a bathroom (4.43 sqm) and toilet.
A second bedroom (16 sqm) with bathroom (2.46 sqm) and toilet.
Upstairs, the corridor leads to four attractive bedrooms, each measuring around 13 sqm, two of which have en-suite shower rooms and two of which have a bathroom and toilet. Another smaller room serves as a children's bedroom. In the centre is a lounge, worthy of a ship's helm, with its wood panelling and views out to sea.
The basement covers the entire surface area of the house and includes a garage (2 cars), a shower room, a boiler room, a laundry room and 4 cellars.
Cabinet LE NAIL – Loire-Atlantique and Vendée - Mrs Nathalie TOULBOT : +33 (0)2.43.98.20.20
Nathalie TOULBOT, Individual company, registered in the Special Register of Commercial Agents, under the number 418 969 077.
We invite you to visit our website Cabinet Le Nail to browse our latest listings or learn more about this property.
Information on the risks to which this property is exposed is available at: www.georisques.gouv.fr
Contact

- Mrs Nathalie TOULBOT
- +33 (0)2 43 98 20 20


