
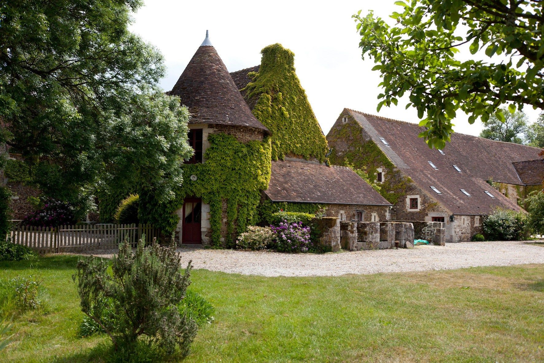

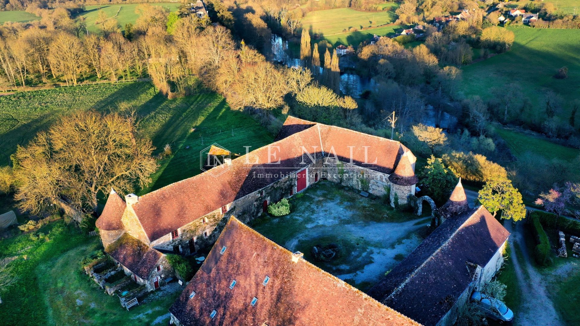

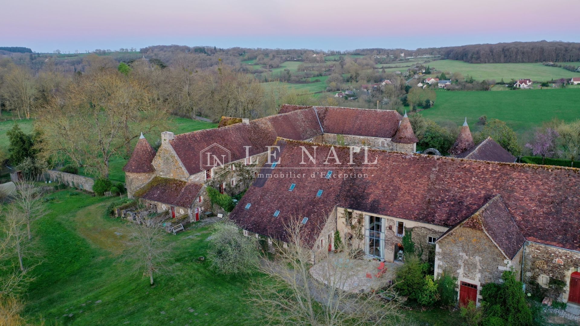

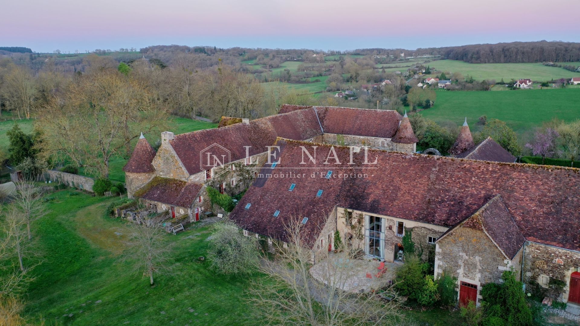

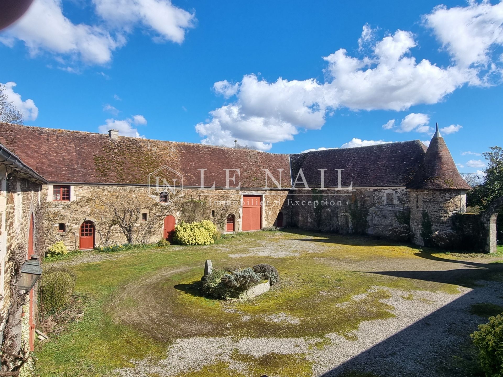

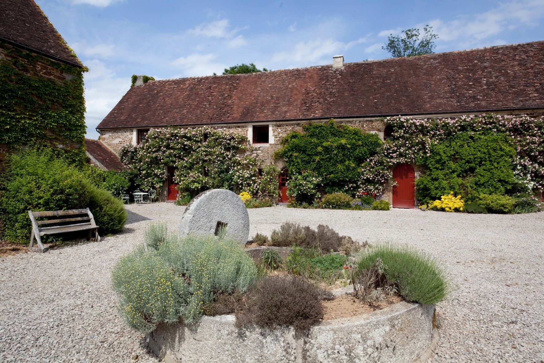

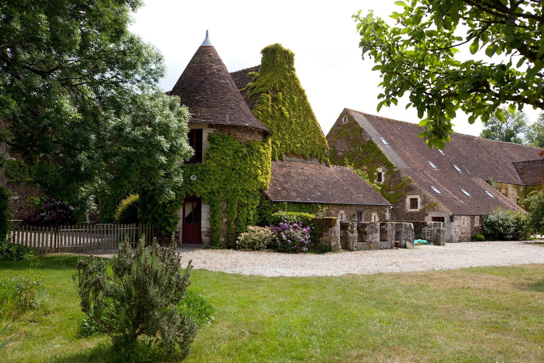

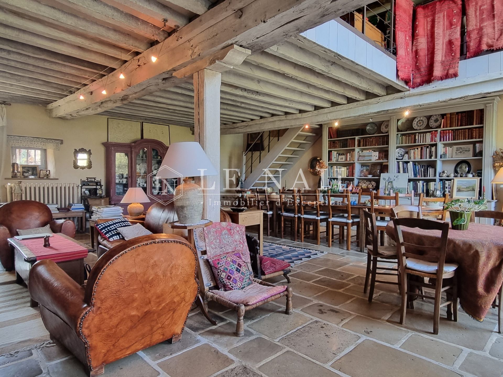

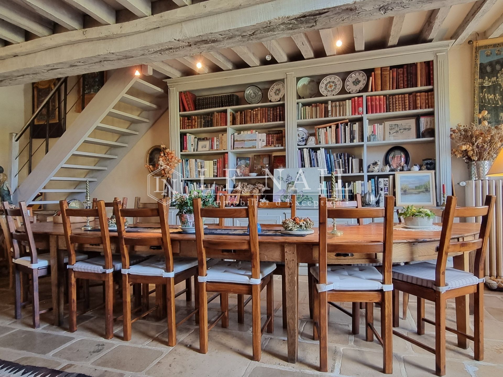

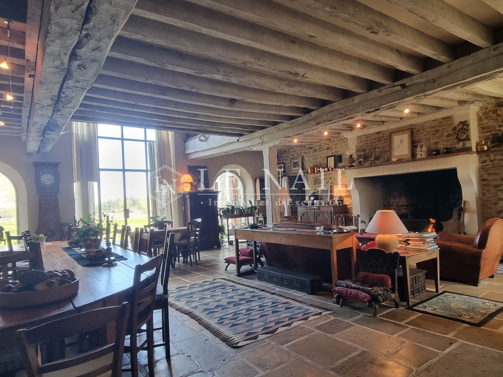

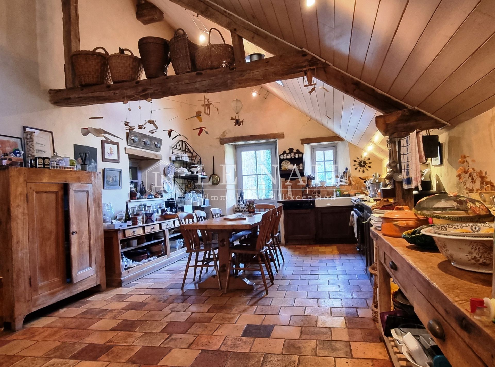

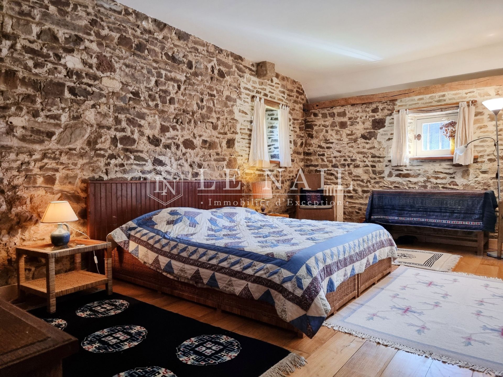

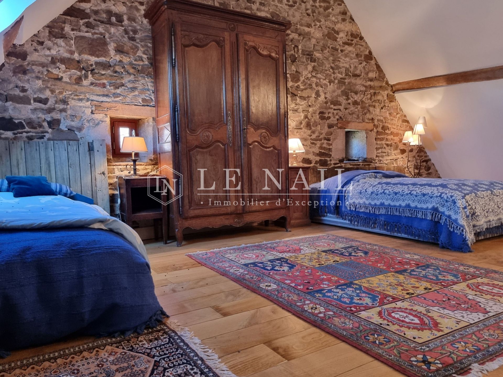

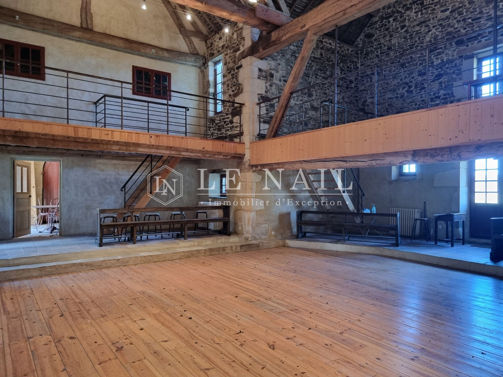

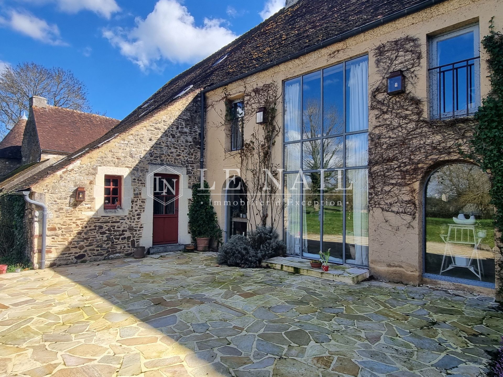

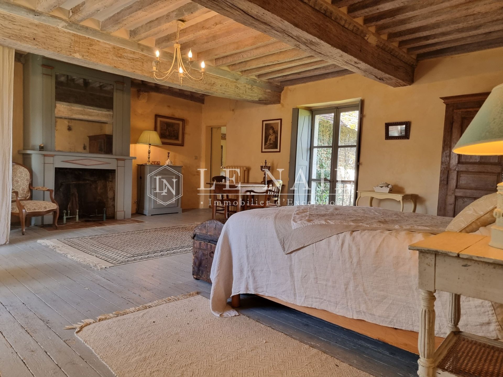

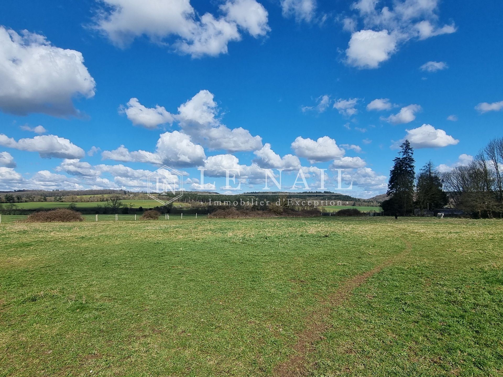

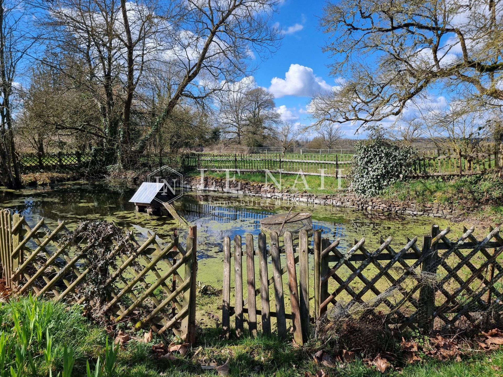



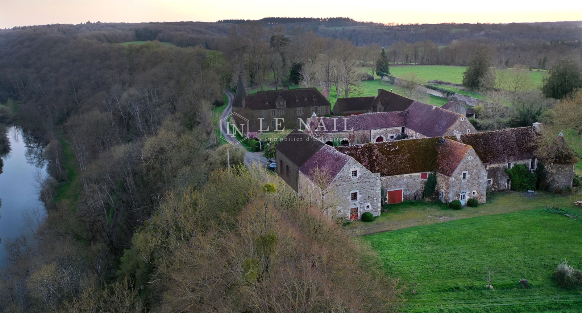
-
16th C. Manor-Farmhouse on a 4.94 acres protected site in Lower Normandy
- ARGENTAN (61200)
- 990,000 €
- Agency fees chargeable to the seller
- Ref. : 4545
Réf.4545 : Near Argentan, beautiful manor-farmhouse for sale.
In the meandering region of Suisse Normande, centuries have shaped an exceptional landscape, punctuated by remarkable residences, living witnesses to an ancient history, that of Normandy.
From Argentan to the outskirts of Caen, Suisse Normande boasts an architectural and historical heritage that has been jealously preserved from the ravages of civilisation. Numerous manor houses and châteaux have taken over the protected natural areas, giving themselves undivided peace and quiet.
An elegant outbuilding of the neighbouring château, this dwelling has all the hallmarks of a fortified ‘Manor Farm’, with its many outbuildings reflecting the visceral attachment to the land that inspired the Lords.
The property benefits from a reassuring neighbourliness, while retaining its very appreciable privacy. Nature offers a disconcerting view, free from any nuisance.
Everyday life is assured just a mile away (5km), with the town of Argentan providing a full range of shops, craft industries, administrative and logistical services.
Experience the authenticity of the Orne valleys, peaceful holiday resorts just 2 hours by train from the capital.
Suisse Normande is a privileged.....secret corner of paradise that you should discover.... and treasure.
The property tells part of the story of the neighbouring fortified castle, dating from the 12th century, of which only a few vestiges remain.
The castle was almost completely destroyed and rebuilt at the end of the 19th century, but history has not been able to provide any information about the key events of this very important "in-between" period. It is thought to have been occupied during the war...
The farmhouse, on the other hand, would have been saved from destruction, validating the hypothesis that it dates from the early 16th century.
Forming a single estate combining castle, manor house and farm until 1930, this property passed from hand to hand until it was acquired in 2000 by its current owners.
The building was soon converted into a gîte /guest house and venue for artists of all kinds, satisfying their owners' passion for music and arts. An auditorium-like hall was created, now an essential venue for a summer music festival.
Now it's time for a the current owners, to new adventures, less rural .......
The property has an imposing structure comprising 4 buildings arranged opposite each other to form a courtyard of honour. An arched porch joins two conical towers with archways.
The buildings are large, built of stone with tiled roofs. The windows are of various sizes, in keeping with their respective functions. The defensive aspect is very marked, originally limiting openings to the outside. More recent alterations have made up for the risk of a lack of light.
The property comprises a main building that has been converted into a dwelling, logistical outbuildings and areas reserved for animals. While the outbuilding directly adjoining the dwelling has retained its utilitarian character (garages, storeroom and attic), the building opposite has undergone a complete interior conversion (reception room, gite, boiler room).
The main dwelling, enriched by a terrace overlooking the horizon, exceptionally untouched by any nuisance. This exceptional site has received a "listed in the inventory of sites" by decree of 12 March 1943.
With an interior surface area of around 280 sqm, the dwelling is distributed as follows:
Ground floor: Tiled central entrance hall on the south side (9.45 sqm) giving access on the left to a vast paved lounge (64 sqm) with a dining area.
Monumental contemporary fireplace. Exposed joists. (Ceiling height (HSP) 2.44 m) large bay windows opening onto the terrace, enhanced by a "cathedral" space giving it a "loft" feel.
Rear access via a hallway leading to the tiled kitchen. Laundry room and WC set back.
Kitchen with dining area (46 sqm), fitted under the sloping ceiling. Tiled floor. External exit.
Rear access to a former one-car garage (4.40 x 3.20 m), converted into a workshop. 2.66 m high.
Adjoining shed, accessed via an old paved fruit garden, with a second staircase leading down. Exterior exit via the gable.
First floor: comfortable wooden "meunier" stairway giving access to a vast "cathedral" landing room with parquet flooring (57 sqm), with multiple uses (library/study/summer lounge). A stone staircase leads outside to the first floor of the adjoining outbuilding. Straight "meunier" staircase leading to 2 mezzanine bedrooms linked by a footbridge.
Access 1 to a shower room and separate WC.
Bedroom 1 with parquet flooring (18 sqm).
Lounge/music room with parquet flooring (30 sqm). Exposed timbers.
Passageway 2 leads to a bathroom and separate WC.
Bedroom 2 with parquet flooring (22 sqm). Exposed stone walls.
Wooden staircase leading to 2 attic bedrooms (3 and 4) with parquet flooring, linked by a footbridge.
The rear terrace is a good size, with stone paving, allowing access from either the living room or the kitchen. There is a separate storage room with an upper floor, served by a wooden staircase.
Outbuildings ;
1/ OUTBUILDING 1: set back from the main dwelling, long building comprising on the ground floor a large room (61 sqm) with hexagonal floor tiles; exposed joists; exposed stone walls. 2.50 m high.
There is an old walled-in door leading into the lounge of the dwelling, thus creating interesting potential for extension.
The first floor comprises a vast attic (61 sqm) with a wooden floor. The basement is a good height for conversion. This attic can be accessed via an outside stone stairway. It could be converted into a study/library/summer lounge in the dwelling.
A neutral area with no easements or overlooking features has been transferred to the neighbouring property by the previous owners. The same applies to the watchtower adjoining the garages. The interweaving of the outbuildings with the neighbouring manor house made this allocation possible, without detracting from the spirit of the whole, and without generating any disturbing cohabitation. This is followed by 2 garages with elegant arched openings.
2/ OUTBUILDING 2: Adjoining the entrance porch, a beautiful watchtower with archery, a perfect copy of its neighbour... watching out for approaching visitors! The adjoining building remains the property of the château and is used as a garage.
3/ OUTBUILDING 3: a long building located opposite outbuilding no. 1, which has been refurbished inside, as follows:
A large reception room with parquet flooring, 133 m² in size, with an overall height of around 9 m, equipped with 2 podiums. This room was designed as an auditorium and is used for numerous musical gatherings. Whitewashed walls. A small kitchen is attached. At the rear is the wood silo for the boiler.
Garage for 1 car (concrete slab), with a small stairway leading to an attic.
Boiler room to follow: wood chip boiler. There is an old De Dietrich boiler (out of order) and a plastic oil tank. Electric hot water tank. WC.
4/ THE GUEST HOUSE: converted in 1994 from what was probably staff accommodation, it has undergone a complete and meticulous renovation to accommodate friends or passing guests.
Ground floor: Living room with single stone fireplace (42 sqm) - Hexagonal terracotta floors - Lime rendered walls - Exposed joists - High ceilings (2.85 m). Bedroom 1 located in the tower (diameter 3.95m) - Tiled floor - lime rendered walls - plaster ceiling. Utility room with shower and WC - Hexagonal terracotta floor. Kitchen (10 sqm) - Hexagonal terracotta floor - lime plastered walls - Exterior exit. Small passageway with wooden spiral staircase. Bedroom 2 on the right (31 sqm) - Stone floor - Exposed joists - Washbasin. Small adjoining shower room - separate WC.
1st FLOOR: large bedroom 3 (32 sqm) with parquet flooring, bath, washbasin and WC. Exposed joists - lime rendered walls. 2.50 m high ceilings. Small central bedroom 4 (10 sqm) - Hexagonal floor tiles - Lime rendered walls. Single bed. Bedroom 5 with parquet flooring (43 sqm) - Wooden fireplace with overmantel. Sleeps 3. En-suite bathroom in the tower (diameter 3.95 m) - WC - Decorative frieze on the ceiling.
WINDOW accessible by spiral staircase. Simple storeroom; not suitable for conversion. The property has retained its authenticity and benefits from a mixed view, thanks to its "lantern" windows.
The 4.94 acres plot is divided between a main courtyard and grasslands planted with a variety of fruit trees (apple, pear, mirabelle, plum, cherry and apricot).
A vegetable garden is a reminder of the self-sufficient life of these manor farms...
A beautiful pond of around 200 m² completes the setting, allowing a few wild ducks to nest peacefully in the shade of the protective ash trees. The surrounds are walled, and it is highly likely that the bottom is also paved.
The grassland allow a few donkeys and horses to enjoy the generous anf abundant grass.
A 9 x 3m wooden shelter provides shelter if needed, and stores essential hay.
A kennel for dogs and chickens....
Good neighbourly relations could lead to additional adjoining grassland being made available.
The immediate surroundings are flat, allowing the eye to wander over the wooded hills of the Orne valley, where civilisation has been forgotten, leaving the land to a rich and wild fauna.
Cabinet LE NAIL - Lower-Normandy - Mr Eric DOSSEUR : +33 (0)2.43.98.20.20
Eric DOSSEUR, Individual company, registered in the Special Register of Commercial Agents, under the number 409 867 512 .
We invite you to visit our website Cabinet Le Nail to browse our latest listings or learn more about this property.
Information on the risks to which this property is exposed is available at: www.georisques.gouv.fr
-
16th C. Manor-Farmhouse on a 4.94 acres protected site in Lower Normandy
- ARGENTAN (61200)
- 990,000 €
- Agency fees chargeable to the seller
- Ref. : 4545
- Property type : manor house
- Surface : 507 m²
- Surface : 2.08 ha
- Number of rooms : 13
- Number of bedrooms : 11
- No. of bathrooms : 3
- No. of shower room : 3
- DPE : D
- GHG : B
Réf.4545 : Near Argentan, beautiful manor-farmhouse for sale.
In the meandering region of Suisse Normande, centuries have shaped an exceptional landscape, punctuated by remarkable residences, living witnesses to an ancient history, that of Normandy.
From Argentan to the outskirts of Caen, Suisse Normande boasts an architectural and historical heritage that has been jealously preserved from the ravages of civilisation. Numerous manor houses and châteaux have taken over the protected natural areas, giving themselves undivided peace and quiet.
An elegant outbuilding of the neighbouring château, this dwelling has all the hallmarks of a fortified ‘Manor Farm’, with its many outbuildings reflecting the visceral attachment to the land that inspired the Lords.
The property benefits from a reassuring neighbourliness, while retaining its very appreciable privacy. Nature offers a disconcerting view, free from any nuisance.
Everyday life is assured just a mile away (5km), with the town of Argentan providing a full range of shops, craft industries, administrative and logistical services.
Experience the authenticity of the Orne valleys, peaceful holiday resorts just 2 hours by train from the capital.
Suisse Normande is a privileged.....secret corner of paradise that you should discover.... and treasure.
The property tells part of the story of the neighbouring fortified castle, dating from the 12th century, of which only a few vestiges remain.
The castle was almost completely destroyed and rebuilt at the end of the 19th century, but history has not been able to provide any information about the key events of this very important "in-between" period. It is thought to have been occupied during the war...
The farmhouse, on the other hand, would have been saved from destruction, validating the hypothesis that it dates from the early 16th century.
Forming a single estate combining castle, manor house and farm until 1930, this property passed from hand to hand until it was acquired in 2000 by its current owners.
The building was soon converted into a gîte /guest house and venue for artists of all kinds, satisfying their owners' passion for music and arts. An auditorium-like hall was created, now an essential venue for a summer music festival.
Now it's time for a the current owners, to new adventures, less rural .......
The property has an imposing structure comprising 4 buildings arranged opposite each other to form a courtyard of honour. An arched porch joins two conical towers with archways.
The buildings are large, built of stone with tiled roofs. The windows are of various sizes, in keeping with their respective functions. The defensive aspect is very marked, originally limiting openings to the outside. More recent alterations have made up for the risk of a lack of light.
The property comprises a main building that has been converted into a dwelling, logistical outbuildings and areas reserved for animals. While the outbuilding directly adjoining the dwelling has retained its utilitarian character (garages, storeroom and attic), the building opposite has undergone a complete interior conversion (reception room, gite, boiler room).
The main dwelling, enriched by a terrace overlooking the horizon, exceptionally untouched by any nuisance. This exceptional site has received a "listed in the inventory of sites" by decree of 12 March 1943.
With an interior surface area of around 280 sqm, the dwelling is distributed as follows:
Ground floor: Tiled central entrance hall on the south side (9.45 sqm) giving access on the left to a vast paved lounge (64 sqm) with a dining area.
Monumental contemporary fireplace. Exposed joists. (Ceiling height (HSP) 2.44 m) large bay windows opening onto the terrace, enhanced by a "cathedral" space giving it a "loft" feel.
Rear access via a hallway leading to the tiled kitchen. Laundry room and WC set back.
Kitchen with dining area (46 sqm), fitted under the sloping ceiling. Tiled floor. External exit.
Rear access to a former one-car garage (4.40 x 3.20 m), converted into a workshop. 2.66 m high.
Adjoining shed, accessed via an old paved fruit garden, with a second staircase leading down. Exterior exit via the gable.
First floor: comfortable wooden "meunier" stairway giving access to a vast "cathedral" landing room with parquet flooring (57 sqm), with multiple uses (library/study/summer lounge). A stone staircase leads outside to the first floor of the adjoining outbuilding. Straight "meunier" staircase leading to 2 mezzanine bedrooms linked by a footbridge.
Access 1 to a shower room and separate WC.
Bedroom 1 with parquet flooring (18 sqm).
Lounge/music room with parquet flooring (30 sqm). Exposed timbers.
Passageway 2 leads to a bathroom and separate WC.
Bedroom 2 with parquet flooring (22 sqm). Exposed stone walls.
Wooden staircase leading to 2 attic bedrooms (3 and 4) with parquet flooring, linked by a footbridge.
The rear terrace is a good size, with stone paving, allowing access from either the living room or the kitchen. There is a separate storage room with an upper floor, served by a wooden staircase.
Outbuildings ;
1/ OUTBUILDING 1: set back from the main dwelling, long building comprising on the ground floor a large room (61 sqm) with hexagonal floor tiles; exposed joists; exposed stone walls. 2.50 m high.
There is an old walled-in door leading into the lounge of the dwelling, thus creating interesting potential for extension.
The first floor comprises a vast attic (61 sqm) with a wooden floor. The basement is a good height for conversion. This attic can be accessed via an outside stone stairway. It could be converted into a study/library/summer lounge in the dwelling.
A neutral area with no easements or overlooking features has been transferred to the neighbouring property by the previous owners. The same applies to the watchtower adjoining the garages. The interweaving of the outbuildings with the neighbouring manor house made this allocation possible, without detracting from the spirit of the whole, and without generating any disturbing cohabitation. This is followed by 2 garages with elegant arched openings.
2/ OUTBUILDING 2: Adjoining the entrance porch, a beautiful watchtower with archery, a perfect copy of its neighbour... watching out for approaching visitors! The adjoining building remains the property of the château and is used as a garage.
3/ OUTBUILDING 3: a long building located opposite outbuilding no. 1, which has been refurbished inside, as follows:
A large reception room with parquet flooring, 133 m² in size, with an overall height of around 9 m, equipped with 2 podiums. This room was designed as an auditorium and is used for numerous musical gatherings. Whitewashed walls. A small kitchen is attached. At the rear is the wood silo for the boiler.
Garage for 1 car (concrete slab), with a small stairway leading to an attic.
Boiler room to follow: wood chip boiler. There is an old De Dietrich boiler (out of order) and a plastic oil tank. Electric hot water tank. WC.
4/ THE GUEST HOUSE: converted in 1994 from what was probably staff accommodation, it has undergone a complete and meticulous renovation to accommodate friends or passing guests.
Ground floor: Living room with single stone fireplace (42 sqm) - Hexagonal terracotta floors - Lime rendered walls - Exposed joists - High ceilings (2.85 m). Bedroom 1 located in the tower (diameter 3.95m) - Tiled floor - lime rendered walls - plaster ceiling. Utility room with shower and WC - Hexagonal terracotta floor. Kitchen (10 sqm) - Hexagonal terracotta floor - lime plastered walls - Exterior exit. Small passageway with wooden spiral staircase. Bedroom 2 on the right (31 sqm) - Stone floor - Exposed joists - Washbasin. Small adjoining shower room - separate WC.
1st FLOOR: large bedroom 3 (32 sqm) with parquet flooring, bath, washbasin and WC. Exposed joists - lime rendered walls. 2.50 m high ceilings. Small central bedroom 4 (10 sqm) - Hexagonal floor tiles - Lime rendered walls. Single bed. Bedroom 5 with parquet flooring (43 sqm) - Wooden fireplace with overmantel. Sleeps 3. En-suite bathroom in the tower (diameter 3.95 m) - WC - Decorative frieze on the ceiling.
WINDOW accessible by spiral staircase. Simple storeroom; not suitable for conversion. The property has retained its authenticity and benefits from a mixed view, thanks to its "lantern" windows.
The 4.94 acres plot is divided between a main courtyard and grasslands planted with a variety of fruit trees (apple, pear, mirabelle, plum, cherry and apricot).
A vegetable garden is a reminder of the self-sufficient life of these manor farms...
A beautiful pond of around 200 m² completes the setting, allowing a few wild ducks to nest peacefully in the shade of the protective ash trees. The surrounds are walled, and it is highly likely that the bottom is also paved.
The grassland allow a few donkeys and horses to enjoy the generous anf abundant grass.
A 9 x 3m wooden shelter provides shelter if needed, and stores essential hay.
A kennel for dogs and chickens....
Good neighbourly relations could lead to additional adjoining grassland being made available.
The immediate surroundings are flat, allowing the eye to wander over the wooded hills of the Orne valley, where civilisation has been forgotten, leaving the land to a rich and wild fauna.
Cabinet LE NAIL - Lower-Normandy - Mr Eric DOSSEUR : +33 (0)2.43.98.20.20
Eric DOSSEUR, Individual company, registered in the Special Register of Commercial Agents, under the number 409 867 512 .
We invite you to visit our website Cabinet Le Nail to browse our latest listings or learn more about this property.
Information on the risks to which this property is exposed is available at: www.georisques.gouv.fr
Contact
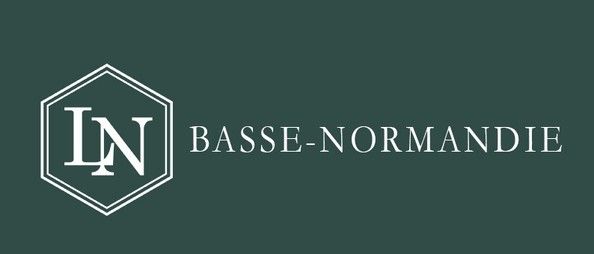
- Mr Eric DOSSEUR

