
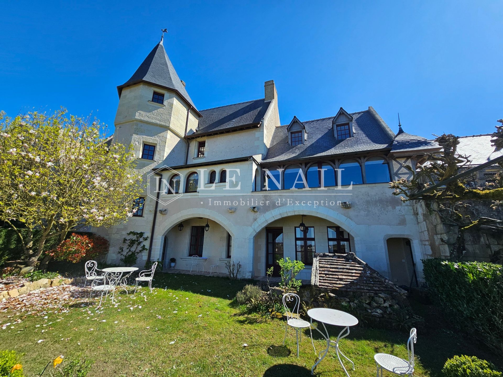

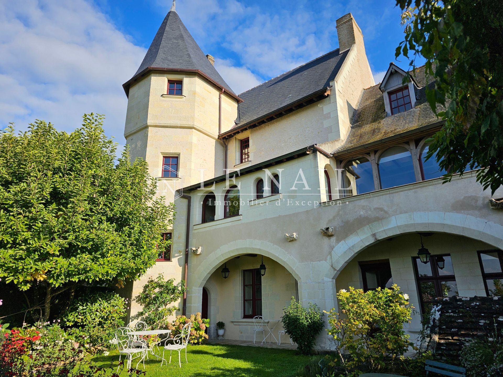

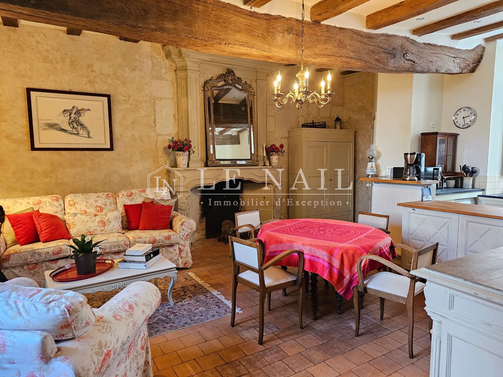



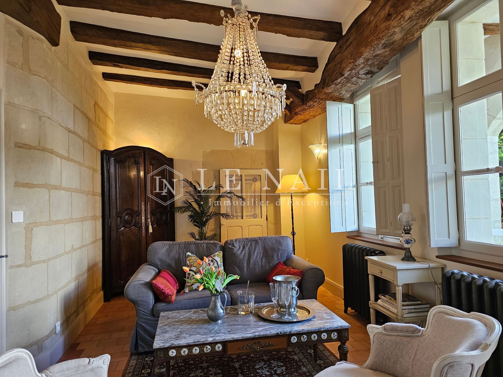

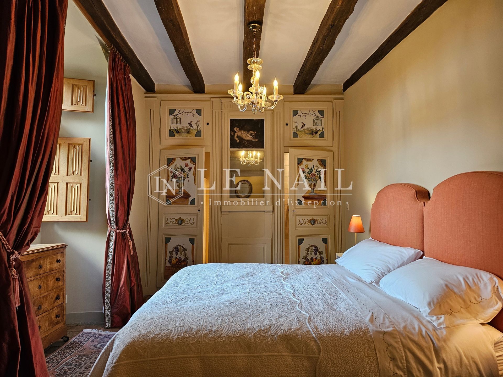

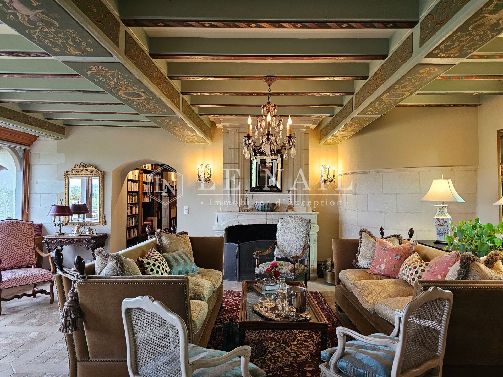

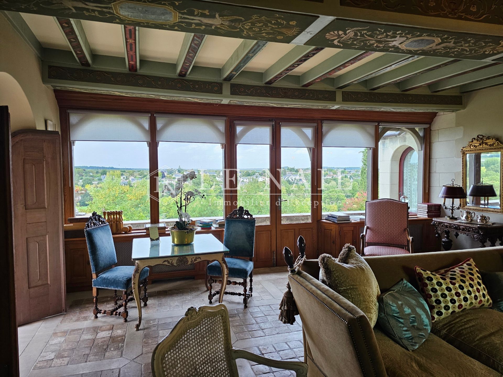

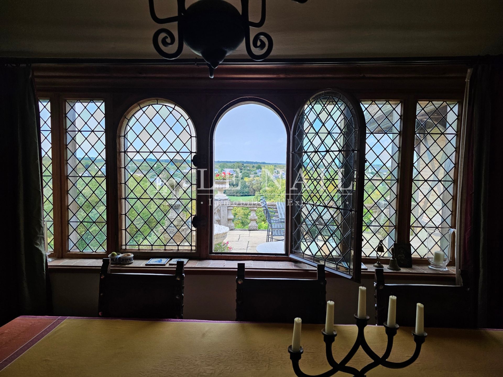

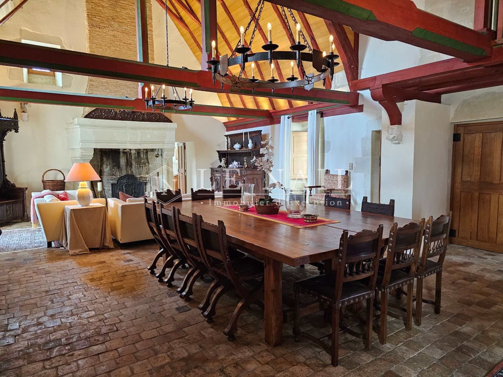

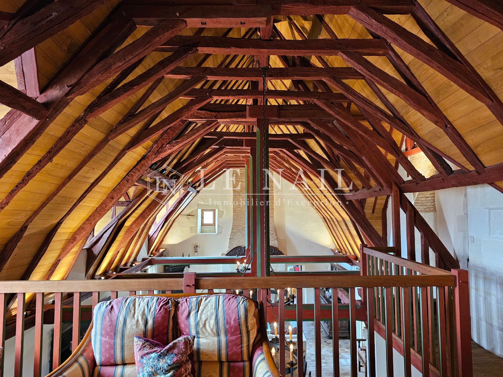

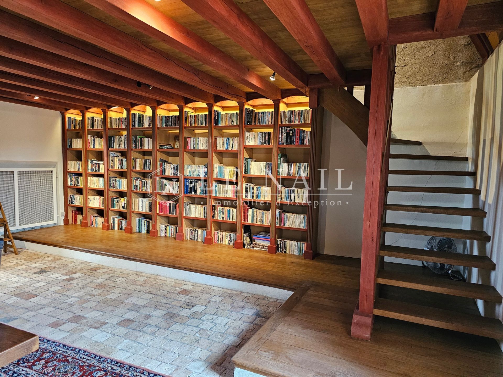

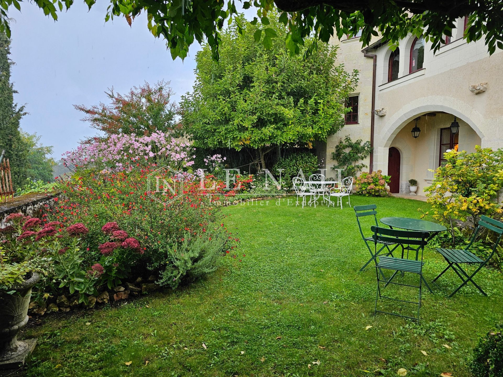

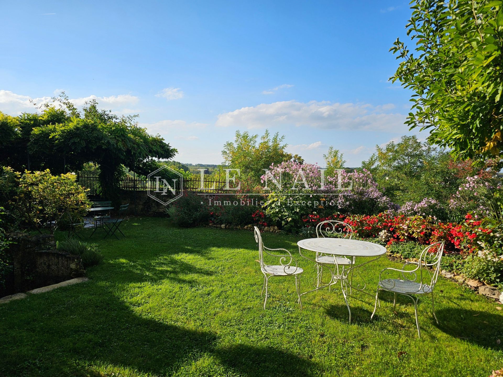

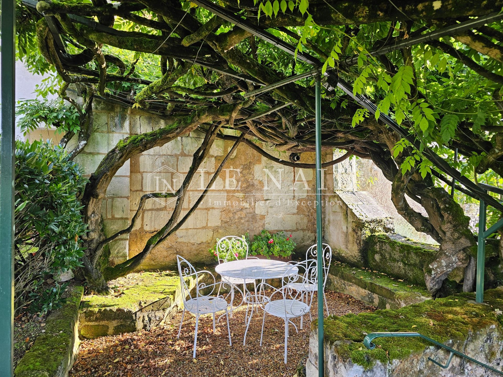

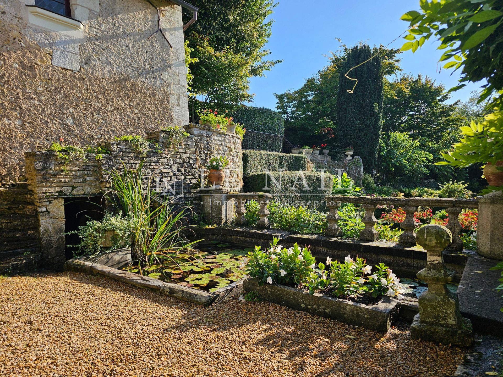

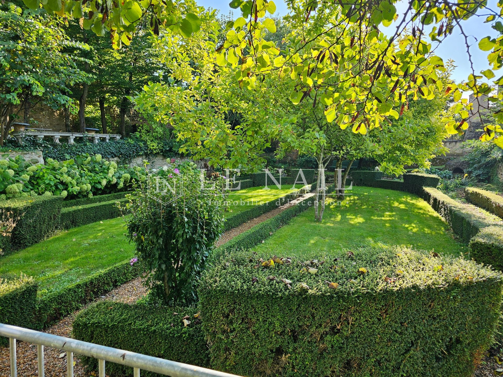

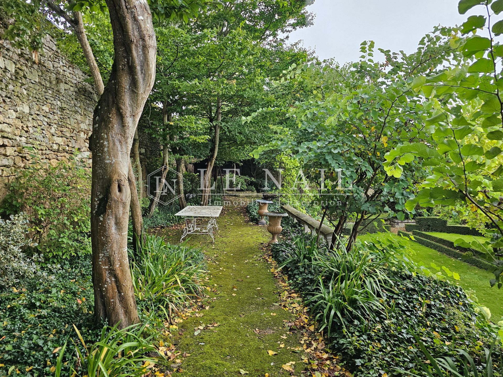

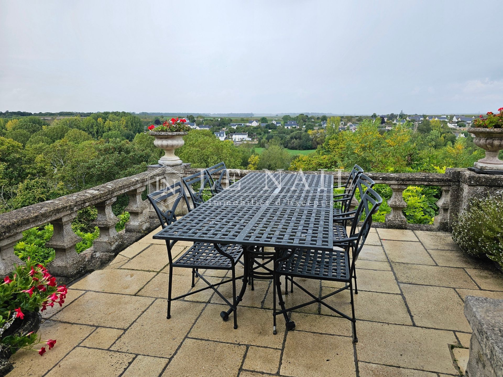

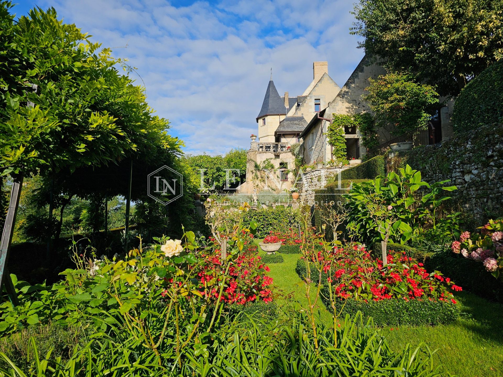
-
15th and 16th Century House in southern Anjou
- SAUMUR (49400)
- 1,276,600 €
- Agency fees chargeable to the seller
- Ref. : 4489
Ref.4489 : Beautiful 15th and 16th Century house for sale near Saumur
We are in the heart of a charming town in Maine et Loire, the stronghold of the famous Foulques NERA, Count of Anjou in the 10th and 11th centuries, and a man who left his mark on the region in many areas. In particular, he used his power to influence an architectural style whose codes were still used by architects in the 16th century. Majestically overlooking the valley through which a river runs beneath the town, this remarkable residence is no exception to this influence.
It's in this place, where the authenticity of a vine-covered countryside rubs shoulders everywhere with the elegance of buildings tinged with the blondness of Loire stone, that this centuries-old manor house has taken its place.
Not far away is the town of Saumur, with its internationally renowned cavalry school, and the magnificent Royal Abbey of Fontevraud.
Shops are within easy walking or cycling distance of the property, providing everyday convenience.
Built on a three-storey plan in tufa and local stone rendered in lime under slate, this admirable residence comprises a main building, extended by a two-storey wing, adorned with a number of ornate openings in tufa. There is a charming turret to the south and a vaulted courtyard to the north, topped by a terrace, large glazed openings that let in plenty of light, and a polygonal tufa tower containing an original staircase. This exceptional architectural ensemble, freshly renovated with a care rarely seen, suggests the exaltation of the spirit to contemplation.
Ground floor : The entrance is through an imposing arched doorway leading to a hallway with a vaulted ceiling and walls flanked by columns topped with figurative pads, extending up to the spiral staircase. To the right is a first area comprising a living room/kitchen opening on to a courtyard and independent garden, a bedroom and adjoining shower room. To the left, a second area comprising a living room/kitchen, sitting room overlooking the courtyard and garden, bedroom and adjoining shower room.
First floor : On either side, three bedrooms, two of which have en-suite shower rooms, a bathroom, a study, in a row, an elegant through lounge with a painted ceiling giving access to the terrace (panoramic view) and a dining room, kitchen and utility room with a staircase leading to the garage.
Second floor : vast, majestic VIP lounge with monumental tufa fireplace, library and large mezzanine, and adjoining kitchen.
On the third floor, at the top of the polygonal tower, a charming bedroom with a view over the valley.
The basement includes a workshop, boiler room and garage (electric door).
Throughout the house, you will find remarkable finely-worked features inspired by the aesthetic conventions of the period: terracotta tile floors, parquet flooring, tufa fireplaces, antique wooden doors with napkin pleat decorations, stained glass windows and interior shutters with napkin pleat decorations, exposed beams and roof timbers.
Outbuiling : Beautiful vaulted cellar accessed by a stone staircase from the garden.
Covering an area of 1,430 sqm, two cascading natural terraces with formal gardens, pathways lined with a host of plants and flowers (wisteria, climbing roses, lavender, begonias, magnolias, Judas trees, etc.) and a water basin drifting with pretty water lilies, stretch below the house along the ramparts of the old town. Every view from these hanging gardens, with their Babylonian accent and Italian charm, is a delight for the senses.
Cabinet LE NAIL – Maine-et-Loire - M. Lodoïs HUBERT : +33 (0)2.43.98.20.20
Lodoïs HUBERT, Individual company, registered in the Special Register of Commercial Agents, under the number 792 044 077.
We invite you to visit our website Cabinet Le Nail to browse our latest listings or learn more about this property.
Information on the risks to which this property is exposed is available at: www.georisques.gouv.fr
-
15th and 16th Century House in southern Anjou
- SAUMUR (49400)
- 1,276,600 €
- Agency fees chargeable to the seller
- Ref. : 4489
- Property type : property
- Surface : 430 m²
- Surface : 1430 m²
- Number of rooms : 14
- Number of bedrooms : 6
- No. of bathrooms : 1
- No. of shower room : 5
Ref.4489 : Beautiful 15th and 16th Century house for sale near Saumur
We are in the heart of a charming town in Maine et Loire, the stronghold of the famous Foulques NERA, Count of Anjou in the 10th and 11th centuries, and a man who left his mark on the region in many areas. In particular, he used his power to influence an architectural style whose codes were still used by architects in the 16th century. Majestically overlooking the valley through which a river runs beneath the town, this remarkable residence is no exception to this influence.
It's in this place, where the authenticity of a vine-covered countryside rubs shoulders everywhere with the elegance of buildings tinged with the blondness of Loire stone, that this centuries-old manor house has taken its place.
Not far away is the town of Saumur, with its internationally renowned cavalry school, and the magnificent Royal Abbey of Fontevraud.
Shops are within easy walking or cycling distance of the property, providing everyday convenience.
Built on a three-storey plan in tufa and local stone rendered in lime under slate, this admirable residence comprises a main building, extended by a two-storey wing, adorned with a number of ornate openings in tufa. There is a charming turret to the south and a vaulted courtyard to the north, topped by a terrace, large glazed openings that let in plenty of light, and a polygonal tufa tower containing an original staircase. This exceptional architectural ensemble, freshly renovated with a care rarely seen, suggests the exaltation of the spirit to contemplation.
Ground floor : The entrance is through an imposing arched doorway leading to a hallway with a vaulted ceiling and walls flanked by columns topped with figurative pads, extending up to the spiral staircase. To the right is a first area comprising a living room/kitchen opening on to a courtyard and independent garden, a bedroom and adjoining shower room. To the left, a second area comprising a living room/kitchen, sitting room overlooking the courtyard and garden, bedroom and adjoining shower room.
First floor : On either side, three bedrooms, two of which have en-suite shower rooms, a bathroom, a study, in a row, an elegant through lounge with a painted ceiling giving access to the terrace (panoramic view) and a dining room, kitchen and utility room with a staircase leading to the garage.
Second floor : vast, majestic VIP lounge with monumental tufa fireplace, library and large mezzanine, and adjoining kitchen.
On the third floor, at the top of the polygonal tower, a charming bedroom with a view over the valley.
The basement includes a workshop, boiler room and garage (electric door).
Throughout the house, you will find remarkable finely-worked features inspired by the aesthetic conventions of the period: terracotta tile floors, parquet flooring, tufa fireplaces, antique wooden doors with napkin pleat decorations, stained glass windows and interior shutters with napkin pleat decorations, exposed beams and roof timbers.
Outbuiling : Beautiful vaulted cellar accessed by a stone staircase from the garden.
Covering an area of 1,430 sqm, two cascading natural terraces with formal gardens, pathways lined with a host of plants and flowers (wisteria, climbing roses, lavender, begonias, magnolias, Judas trees, etc.) and a water basin drifting with pretty water lilies, stretch below the house along the ramparts of the old town. Every view from these hanging gardens, with their Babylonian accent and Italian charm, is a delight for the senses.
Cabinet LE NAIL – Maine-et-Loire - M. Lodoïs HUBERT : +33 (0)2.43.98.20.20
Lodoïs HUBERT, Individual company, registered in the Special Register of Commercial Agents, under the number 792 044 077.
We invite you to visit our website Cabinet Le Nail to browse our latest listings or learn more about this property.
Information on the risks to which this property is exposed is available at: www.georisques.gouv.fr


