
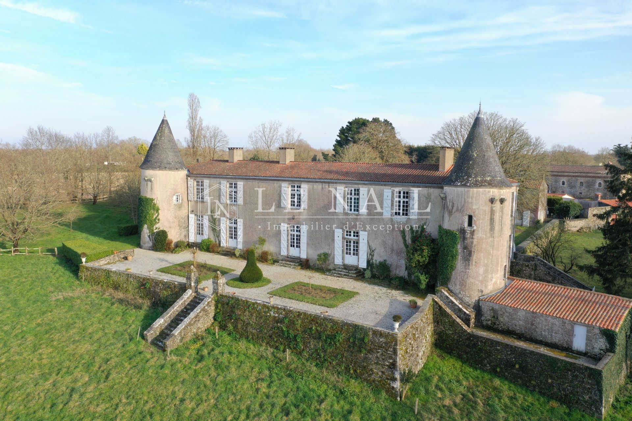

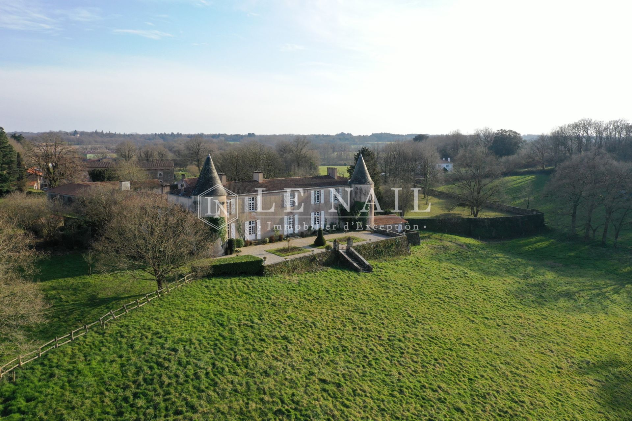

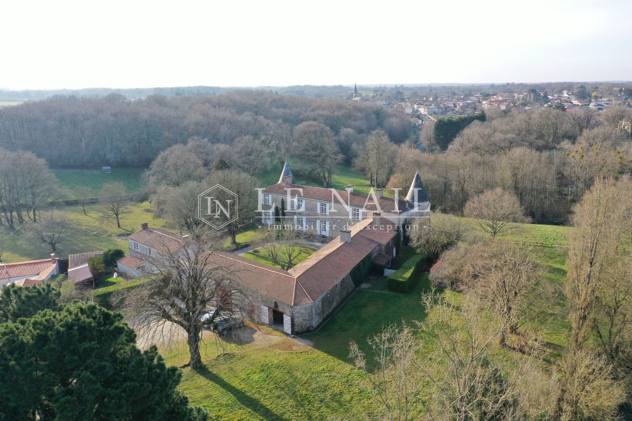

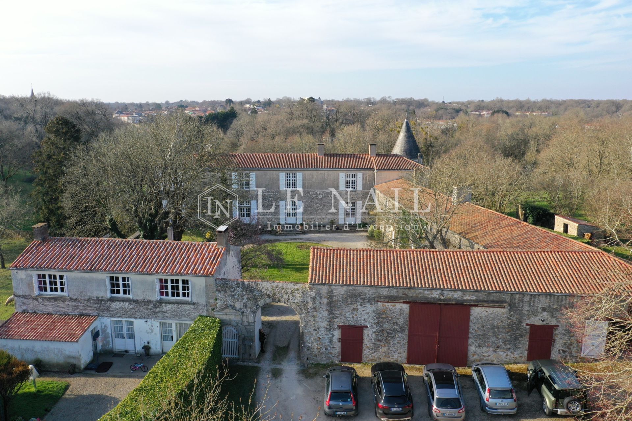

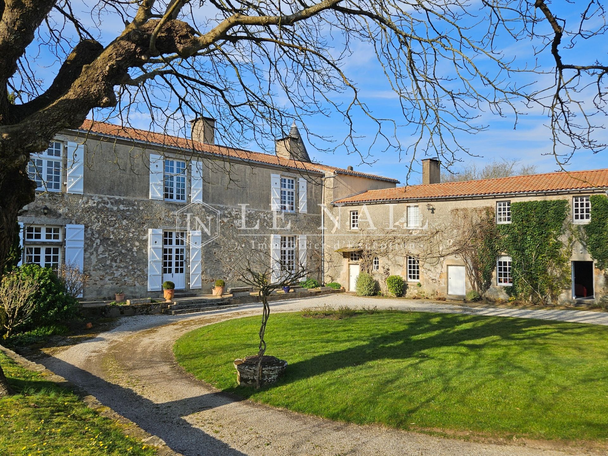

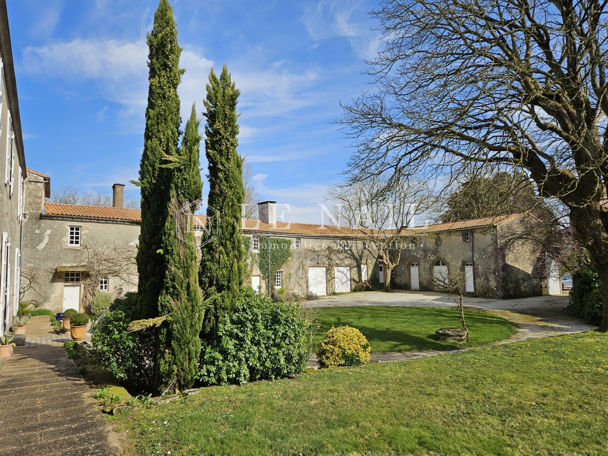



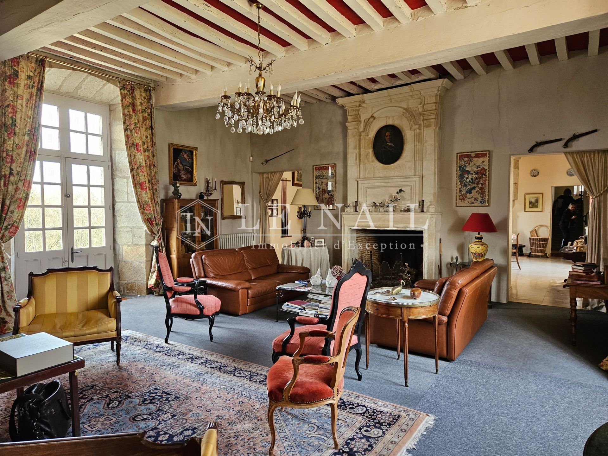

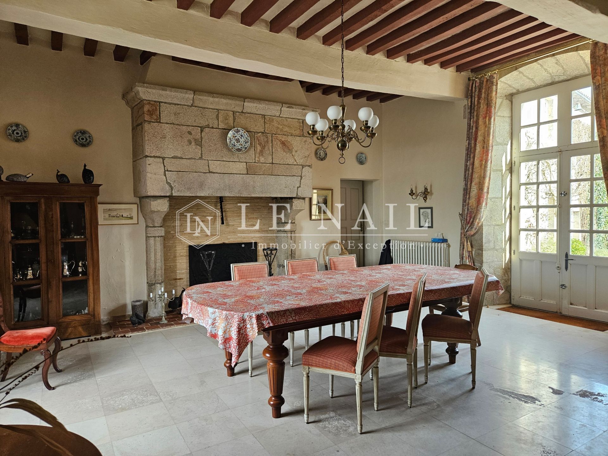

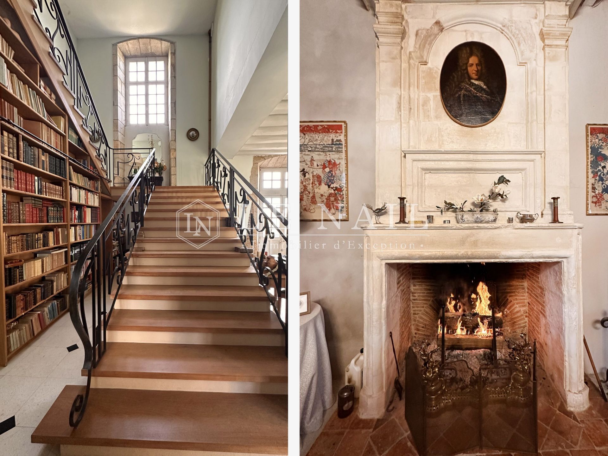

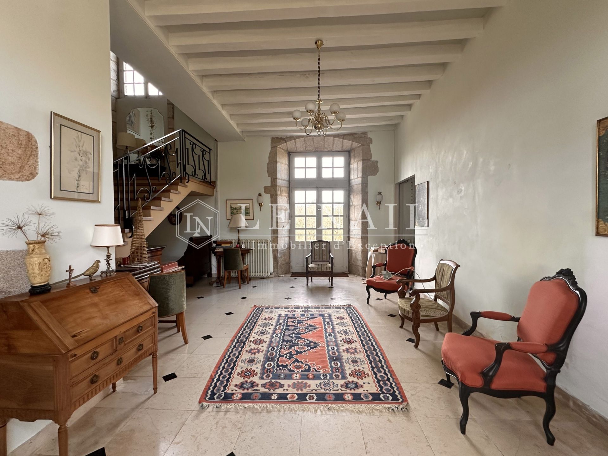

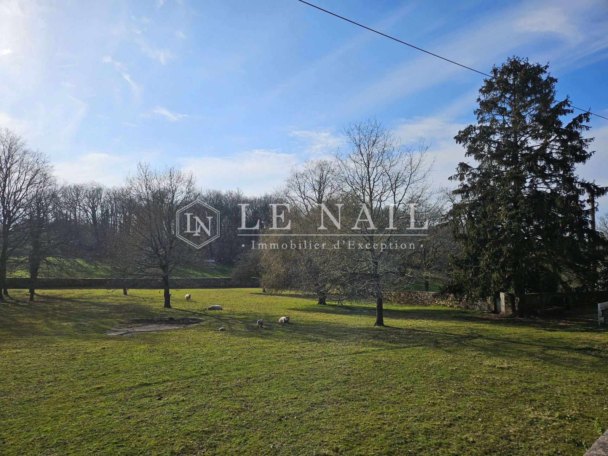

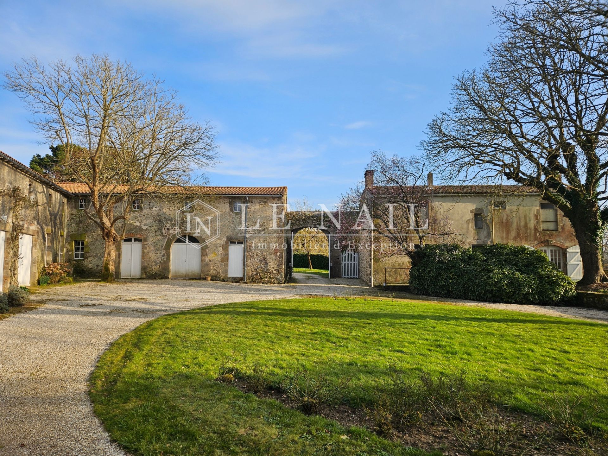

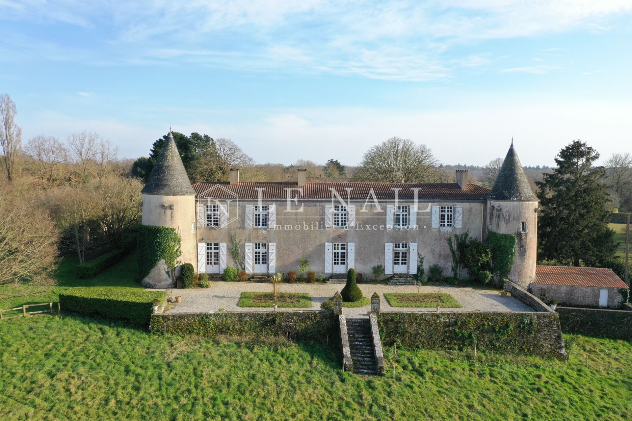
-
Beautiful manor for sale in Vendée (Atlantic coast), 25 minutes from Les Sables d'Olonne
- BEAULIEU SOUS LA ROCHE (85190)
- 964,000 €
- Agency fees included
- 905,164 € Agency fees excluded
- Agency fees 6.50% tax incl. chargeable to the buyer
- Ref. : 4557
Ref.4557 : French dwelling for sale in Vendée
The property is located in the Pays de la Loire region, in the Vendée, in the Achards area. It is close to a charming village perched on a rocky outcrop. The Vendée coast and Les Sables d'Olonne are just 25 minutes away. This location combines rural tranquillity with proximity to the sea.
The village can be reached on foot via a lovely walk through the property's woods. The main shops, services and restaurants are located here. The village has an interesting heritage, with its church and traditional stone houses. Its central square, picturesque lanes and tiered gardens add to its charm. For the last twenty years or so, the area has been renowned for the revival and dynamism of its craft industry. Craftsmen and artists have come together to offer courses in an art school.
There is plenty to keep local life lively: traditional festivals, craft markets, garage sales and cultural events are often organised, particularly during the summer months.
Set in a pretty, undulating landscape and in the peace and quiet of its parklands of over 24.71 acres (10 hectares), the château rises from the side of a small hill. A large wood and lush green meadows lead down to a small river. The view is idyllic and unobstructed. Its origins date back to the 15th century. Its architectural style was gradually modified by alterations in the 17th, 18th and 19th centuries.
An attractive porch gives access to the property, with a carriage entrance and a pedestrian door, both of which are round-headed. The small gateway is topped by a triangular pediment. You then enter a courtyard framed by buildings where, once you have passed through the porch, the charm takes over.
In the courtyard, cypress trees, a wisteria that runs along a wall and large chestnut trees.
Opposite the entrance, the main dwelling appears with the beautiful simplicity and charm of its south-east façade, symmetrical with its tiled roof.
To the north-west, facing the parklands, its facade is framed by two cylindrical towers topped with a conical slate roof, opening on to a terrace overlooking the meadows and woods.
In the main building:
On the ground floor : A large entrance hall leads to the staircase. A pretty library has been converted here.
To the right of the entrance hall is a vast through lounge (48 sqm) with a large fireplace, high ceilings (3.50 metres) and exposed beams. There is a through dining room (41 sqm), a kitchen (26 sqm) with access to the west-facing terrace, a linen room and a utility room.
To the left of the entrance hall, a bedroom with a shower room in the tower and a toilet.
On the first floor , a corridor leads to 5 bedrooms, each with a shower room or bathroom, two of which have a toilet. A study in a tower. A toilet.
The 450sqm of living space, with its beautiful French ceilings and fireplaces, benefits from plenty of natural light.
The square courtyard contains :
- several outbuildings in good condition, including large garages, various sheds and former farm buildings.
- A part of the property has been converted into a second home.
- a 6-room caretaker's cottage, currently rented out
The 27 acres (11 hectares) grounds comprise the main courtyard to the east and a pretty terraced garden to the west overlooking meadows and woods, gently sloping down to a small river.
Cabinet LE NAIL – Loire-Atlantique and Vendée - Mrs Nathalie TOULBOT : +33 (0)2.43.98.20.20
Nathalie TOULBOT, Individual company, registered in the Special Register of Commercial Agents, under the number 418 969 077.
We invite you to visit our website Cabinet Le Nail to browse our latest listings or learn more about this property.
Information on the risks to which this property is exposed is available at: www.georisques.gouv.fr
-
Beautiful manor for sale in Vendée (Atlantic coast), 25 minutes from Les Sables d'Olonne
- BEAULIEU SOUS LA ROCHE (85190)
- 964,000 €
- Agency fees included
- 905,164 € Agency fees excluded
- Agency fees 6.50% tax incl. chargeable to the buyer
- Ref. : 4557
- Property type : castle
- Surface : 450 m²
- Surface : 11 ha
- Number of rooms : 10
- Number of bedrooms : 6
- No. of bathrooms : 4
- No. of shower room : 2
Ref.4557 : French dwelling for sale in Vendée
The property is located in the Pays de la Loire region, in the Vendée, in the Achards area. It is close to a charming village perched on a rocky outcrop. The Vendée coast and Les Sables d'Olonne are just 25 minutes away. This location combines rural tranquillity with proximity to the sea.
The village can be reached on foot via a lovely walk through the property's woods. The main shops, services and restaurants are located here. The village has an interesting heritage, with its church and traditional stone houses. Its central square, picturesque lanes and tiered gardens add to its charm. For the last twenty years or so, the area has been renowned for the revival and dynamism of its craft industry. Craftsmen and artists have come together to offer courses in an art school.
There is plenty to keep local life lively: traditional festivals, craft markets, garage sales and cultural events are often organised, particularly during the summer months.
Set in a pretty, undulating landscape and in the peace and quiet of its parklands of over 24.71 acres (10 hectares), the château rises from the side of a small hill. A large wood and lush green meadows lead down to a small river. The view is idyllic and unobstructed. Its origins date back to the 15th century. Its architectural style was gradually modified by alterations in the 17th, 18th and 19th centuries.
An attractive porch gives access to the property, with a carriage entrance and a pedestrian door, both of which are round-headed. The small gateway is topped by a triangular pediment. You then enter a courtyard framed by buildings where, once you have passed through the porch, the charm takes over.
In the courtyard, cypress trees, a wisteria that runs along a wall and large chestnut trees.
Opposite the entrance, the main dwelling appears with the beautiful simplicity and charm of its south-east façade, symmetrical with its tiled roof.
To the north-west, facing the parklands, its facade is framed by two cylindrical towers topped with a conical slate roof, opening on to a terrace overlooking the meadows and woods.
In the main building:
On the ground floor : A large entrance hall leads to the staircase. A pretty library has been converted here.
To the right of the entrance hall is a vast through lounge (48 sqm) with a large fireplace, high ceilings (3.50 metres) and exposed beams. There is a through dining room (41 sqm), a kitchen (26 sqm) with access to the west-facing terrace, a linen room and a utility room.
To the left of the entrance hall, a bedroom with a shower room in the tower and a toilet.
On the first floor , a corridor leads to 5 bedrooms, each with a shower room or bathroom, two of which have a toilet. A study in a tower. A toilet.
The 450sqm of living space, with its beautiful French ceilings and fireplaces, benefits from plenty of natural light.
The square courtyard contains :
- several outbuildings in good condition, including large garages, various sheds and former farm buildings.
- A part of the property has been converted into a second home.
- a 6-room caretaker's cottage, currently rented out
The 27 acres (11 hectares) grounds comprise the main courtyard to the east and a pretty terraced garden to the west overlooking meadows and woods, gently sloping down to a small river.
Cabinet LE NAIL – Loire-Atlantique and Vendée - Mrs Nathalie TOULBOT : +33 (0)2.43.98.20.20
Nathalie TOULBOT, Individual company, registered in the Special Register of Commercial Agents, under the number 418 969 077.
We invite you to visit our website Cabinet Le Nail to browse our latest listings or learn more about this property.
Information on the risks to which this property is exposed is available at: www.georisques.gouv.fr
Contact

- Mrs Nathalie TOULBOT
- +33 (0)2 43 98 20 20


