
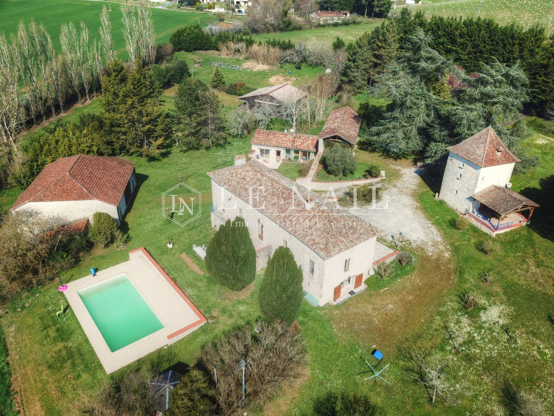

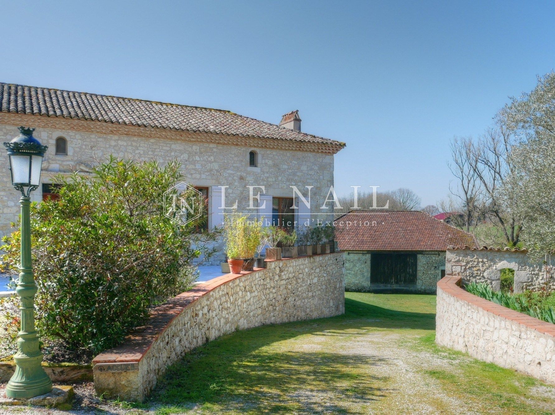



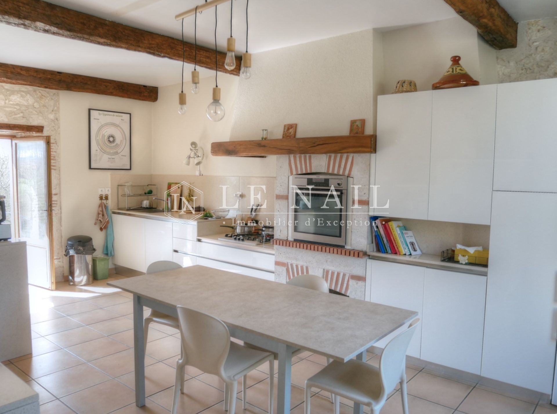

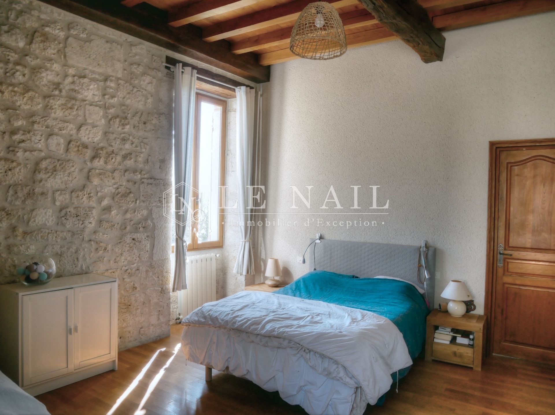

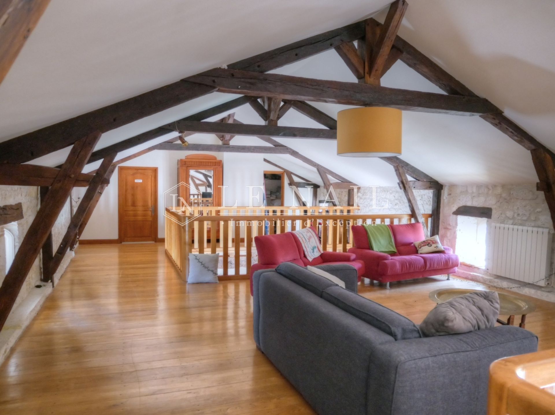

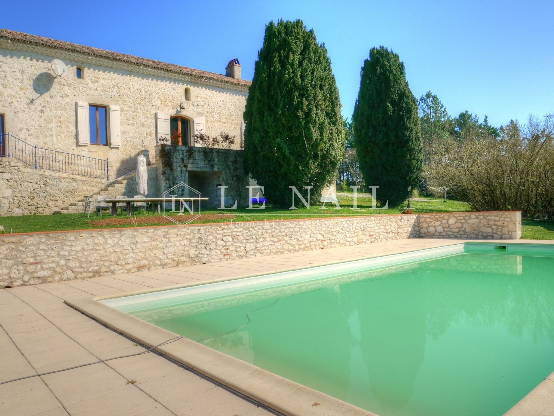

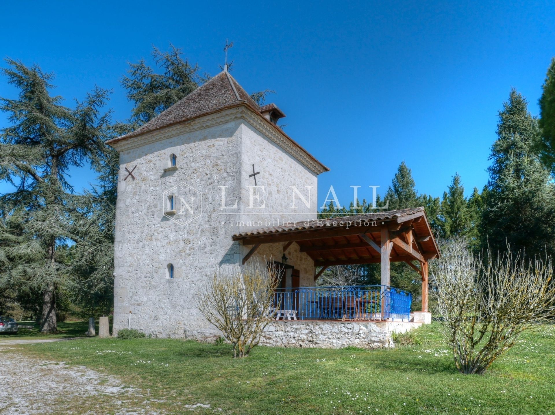

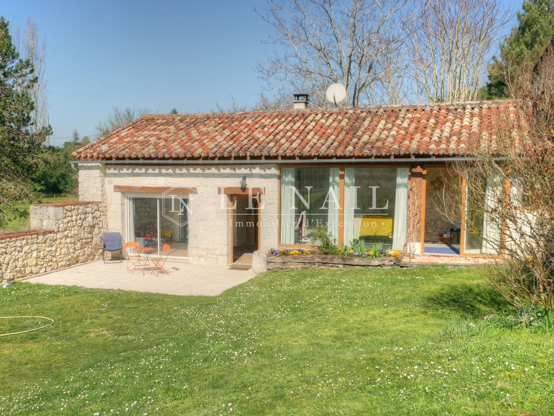

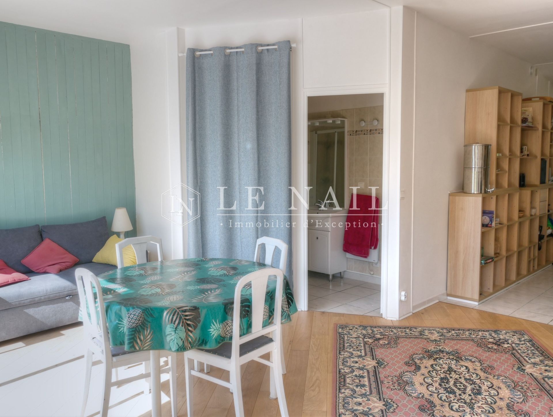

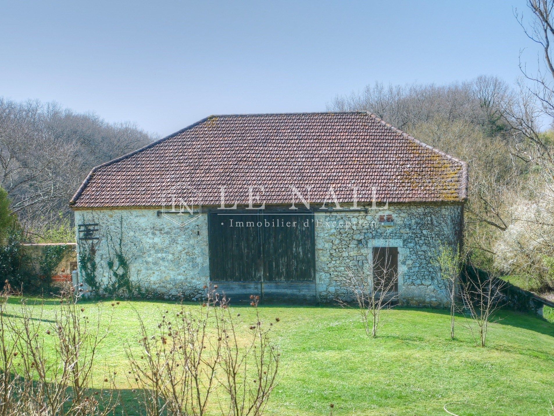

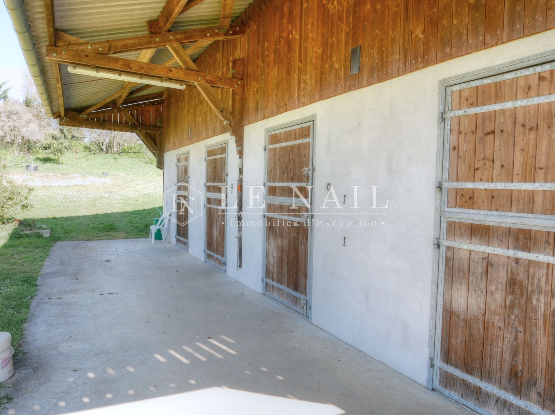

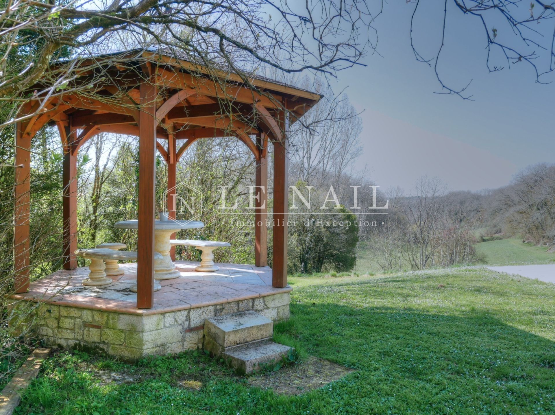

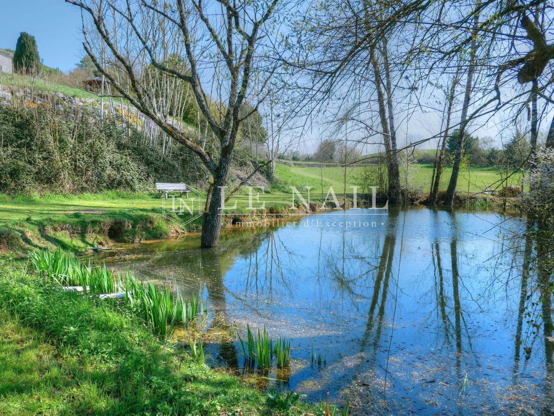

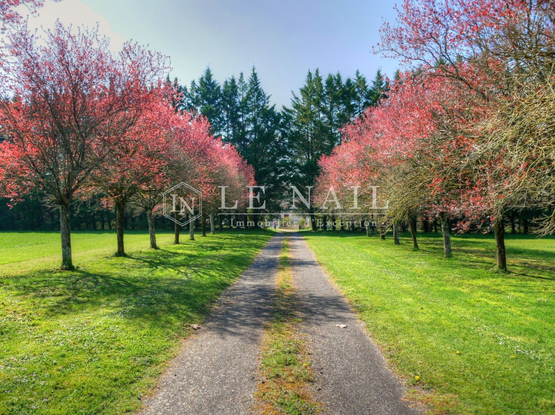

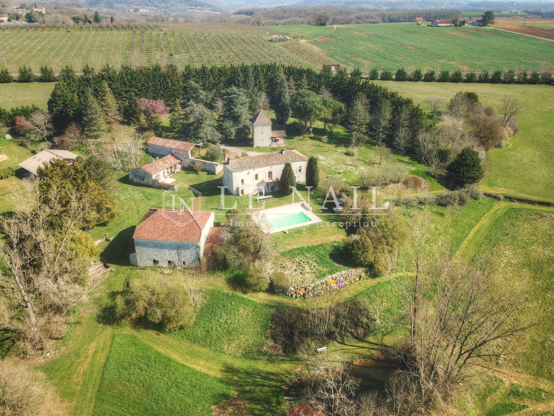
-
Rural property at the gates of Agen
- AGEN (47000)
- 903,000 €
- Agency fees chargeable to the seller
- Ref. : 4555
Ref.4555 : Rural property at the gates of Agen
In the centre of the Lot-et-Garonne, a few kilometres from Agen and easily accessible via a departmental road.
Leaving the main road, after passing through the gate, a bridleway leads to the property.
The main building spans 3 stories, each with 150 sqm of living space and several entrances to the outside world, as well as a living room of approx. 80 sqm, 3 suites, a luminous kitchen and storage and work areas.
The original layout features two wide hoppers linking two levels, accentuating the impression of volume.
Outbuildings :
- A 3-storey dovecote of approx. 75 sqm with its private terrace and two suites.
- A single-storey secondary house of approx. 65 sqm with bay windows leading onto its terrace.
- A shelter for several vehicles and a parking space at the entrance to the property.
- A stone barn follows the contours of the land and comprises two separate sections:
- The upper part, spanning approx. 200 sqm in one piece, has its ridge more than 6 metres above the ground.
- The other part, below, is a former cowshed with its cots covering around 125 sqm.
- The pool equipment room is in a separate room adjoining the barn.
- Away from the barn, there is another outbuilding with a floor surface area of approx. 160 sqm, used as a stable with a riding arena opposite the four loose boxes.
Covering just over 19,8 acres in one piece, the enclosed grounds are designed as a showcase, providing sufficient distance from the main road thanks to a plant barrier made of large coniferous trees.
The planting enhances the buildings and a pond surrounded by planting punctuates the whole.
Cabinet LE NAIL – Lot-et-Garonne & Gers - Mr Alain CADET : +33(0)2.43.98.20.20
We invite you to visit our website Cabinet Le Nail to browse our latest listings or learn more about this property.
Information on the risks to which this property is exposed is available at: www.georisques.gouv.fr
-
Rural property at the gates of Agen
- AGEN (47000)
- 903,000 €
- Agency fees chargeable to the seller
- Ref. : 4555
- Property type : property
- Surface : 400 m²
- Surface : 8 ha
- Number of rooms : 14
- Number of bedrooms : 3
- No. of bathrooms : 1
- No. of shower room : 2
- Swimming pool : Yes
Ref.4555 : Rural property at the gates of Agen
In the centre of the Lot-et-Garonne, a few kilometres from Agen and easily accessible via a departmental road.
Leaving the main road, after passing through the gate, a bridleway leads to the property.
The main building spans 3 stories, each with 150 sqm of living space and several entrances to the outside world, as well as a living room of approx. 80 sqm, 3 suites, a luminous kitchen and storage and work areas.
The original layout features two wide hoppers linking two levels, accentuating the impression of volume.
Outbuildings :
- A 3-storey dovecote of approx. 75 sqm with its private terrace and two suites.
- A single-storey secondary house of approx. 65 sqm with bay windows leading onto its terrace.
- A shelter for several vehicles and a parking space at the entrance to the property.
- A stone barn follows the contours of the land and comprises two separate sections:
- The upper part, spanning approx. 200 sqm in one piece, has its ridge more than 6 metres above the ground.
- The other part, below, is a former cowshed with its cots covering around 125 sqm.
- The pool equipment room is in a separate room adjoining the barn.
- Away from the barn, there is another outbuilding with a floor surface area of approx. 160 sqm, used as a stable with a riding arena opposite the four loose boxes.
Covering just over 19,8 acres in one piece, the enclosed grounds are designed as a showcase, providing sufficient distance from the main road thanks to a plant barrier made of large coniferous trees.
The planting enhances the buildings and a pond surrounded by planting punctuates the whole.
Cabinet LE NAIL – Lot-et-Garonne & Gers - Mr Alain CADET : +33(0)2.43.98.20.20
We invite you to visit our website Cabinet Le Nail to browse our latest listings or learn more about this property.
Information on the risks to which this property is exposed is available at: www.georisques.gouv.fr
Contact
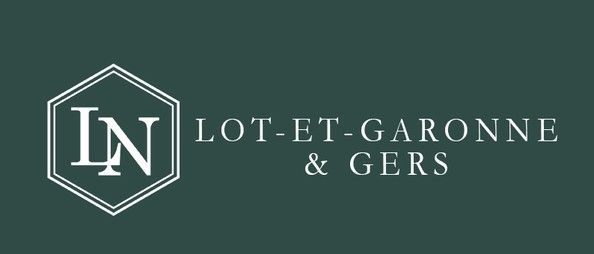
- Mr Alain CADET
- +33 (0)2 43 98 20 20


