
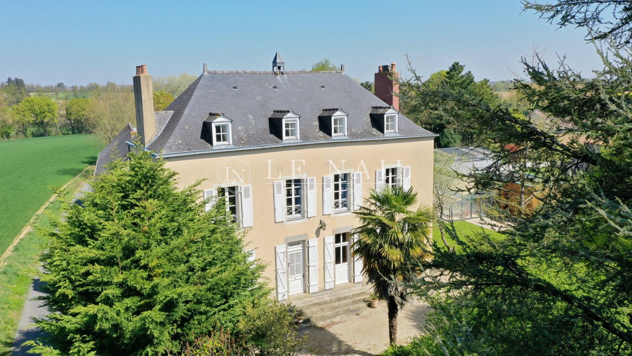

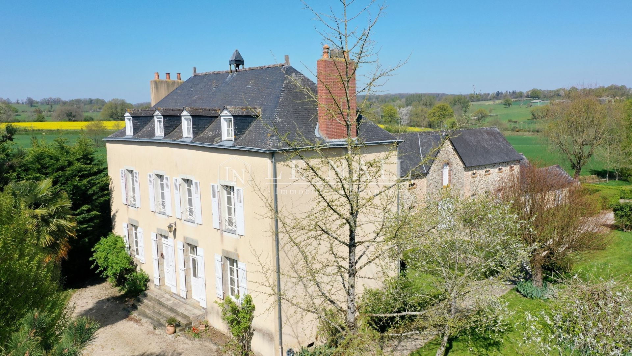

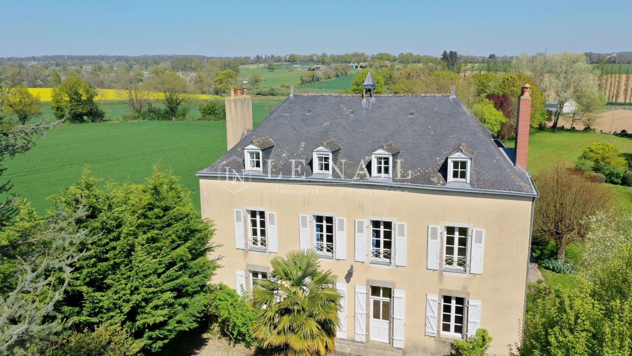

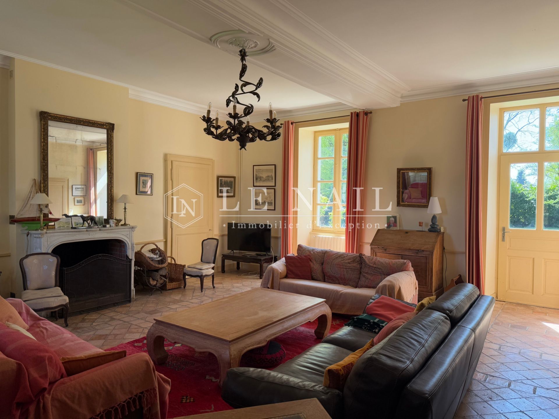

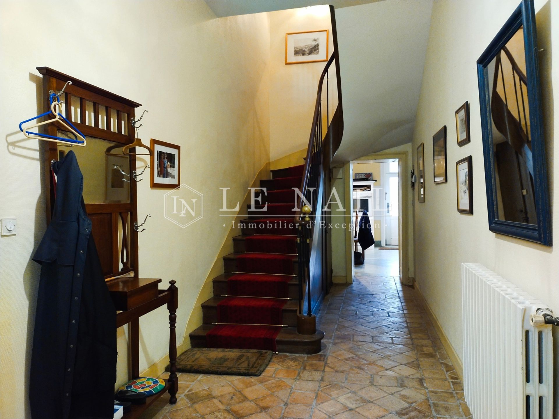

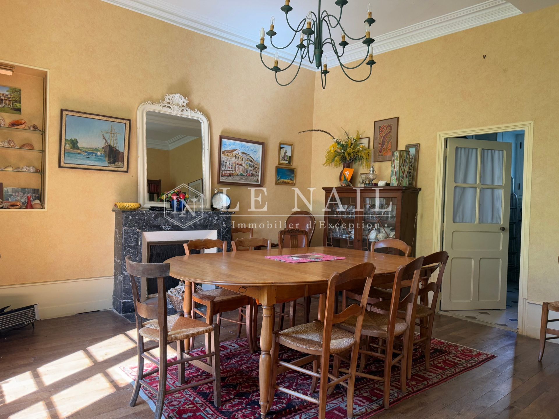

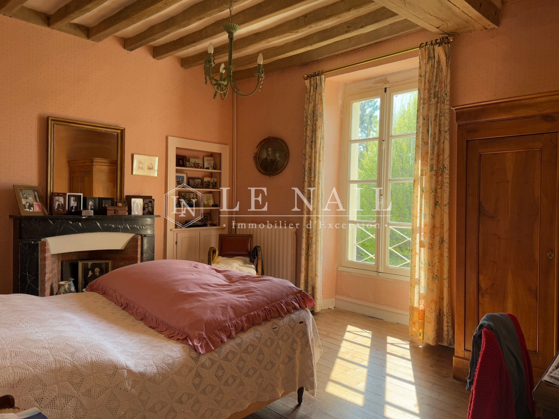

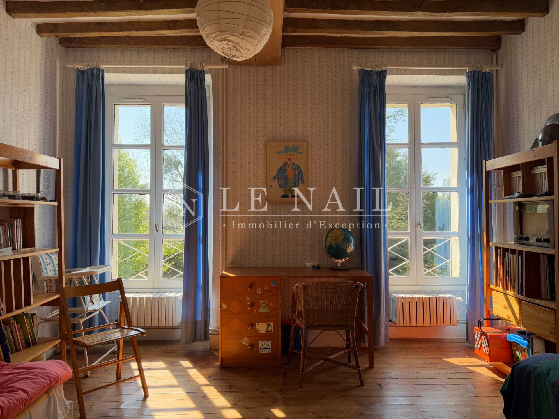

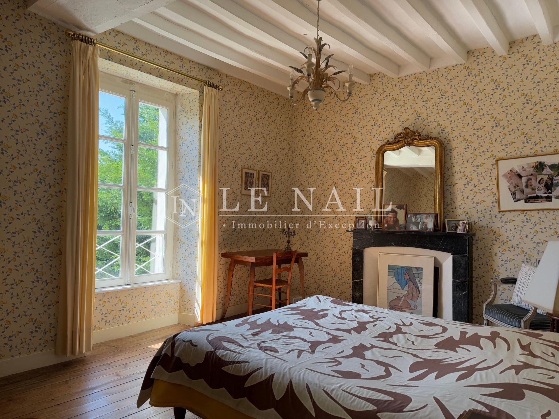

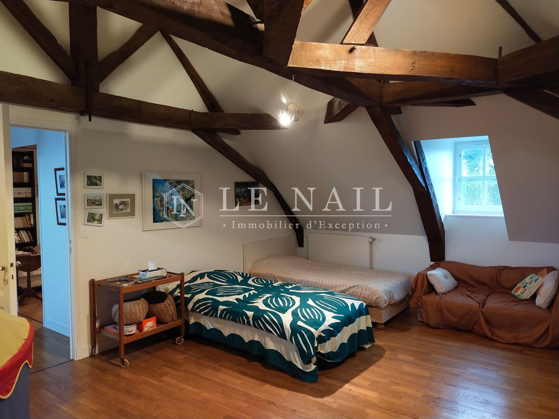

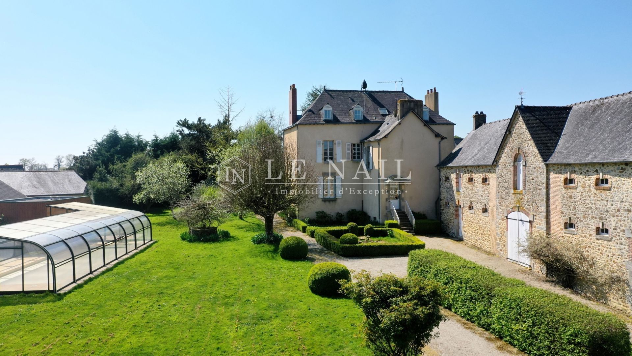

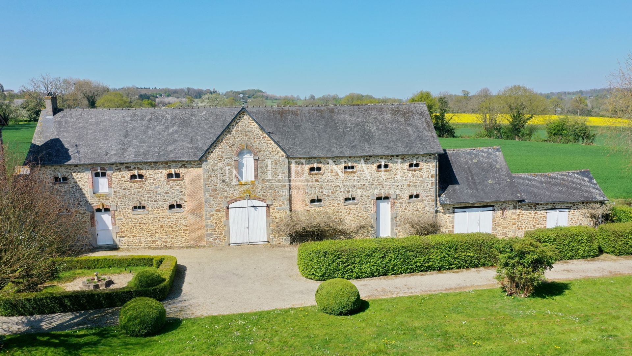

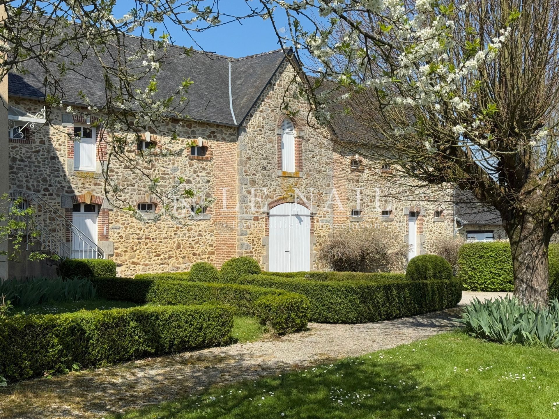

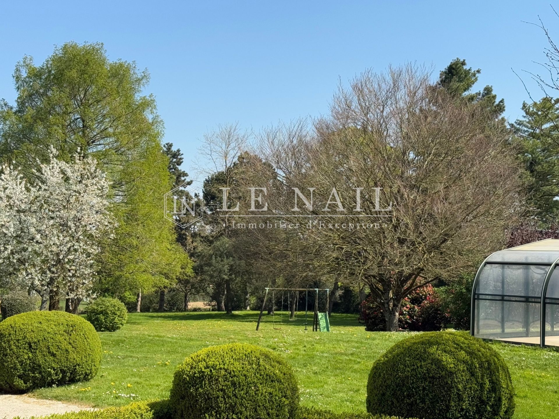

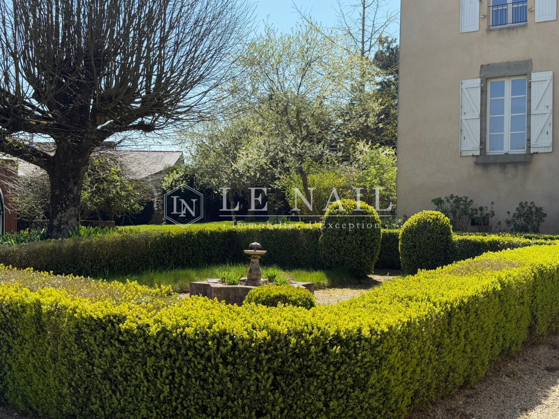

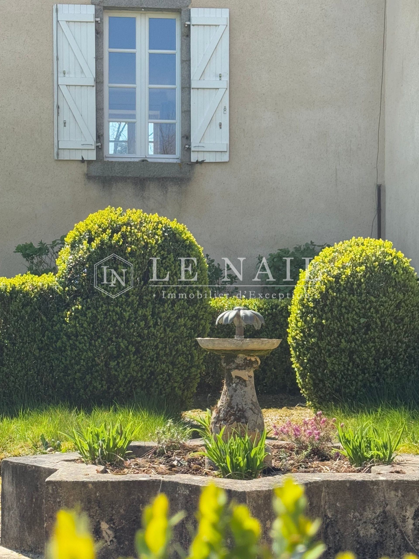
-
Charming 19th C. Noble Dwelling 25 km from Laval in Mayenne department
- LAVAL (53000)
- 599,000 €
- Agency fees chargeable to the seller
- Ref. : 4559
Réf.4559 : Charming Noble Dwelling for sale in Mayenne Department
Built on the edge of a village between Laval and Vitré, this charming manor house is easy to reach: motorway 7 km away, TGV train station in Laval 1 hour 15 minutes from Paris. The nearest shops and services are 1 km away (supermarket, school, bar, pharmacy, etc.). Laval is 25 km away, with all shops and services (TGV station, hospital, universities, etc.).
This mansion house is built of stone with a slate roof. The bays on the main facade divide the building into 4 bays. With approx. 280 sqm of living space, this south-facing residence is well laid out around its stairwell and comprises :
Ground floor: entrance hall (15 sqm) with stairwell, large lounge (41 sqm, 3.15 m high) with fireplace, dining room (21 sqm) with fireplace, kitchen in the wing (18 sqm), pantry (7 sqm) and toilet.
First floor: a half-floor bedroom above the kitchen (18 sqm), 5 other bedrooms (16, 15, 14, 14 and 13 sqm, 2.84 m high), one of which has an en suite bathroom, a separate bathroom with wc (5.5 sqm).
Second floor: 3 bedrooms (28, 14 and 9 sqm) and a bathroom with toilet (9 sqm).
Cellar under part of the house.
This elegant building has preserved its fine decorative features: terracotta tiled floors, marble fireplaces, oak parquet flooring, moulded ceilings and exposed beams.
They are spread out behind the house to the north, facing the garden. They were renovated in 1995 (roofing) and 2008 (structural works).
A/ A former stone stable with a slate roof (22.2 x 5.8) 128 sqm. Divided into various sheds used for storage. The first floor is accessed via a stairway that spans the entire building;
B/ A charming little roof with brick surrounds, in the southern extension of the former stable. This is probably a former toilet building, now used as a dustbin room;
C/ Two stone sheds with slate roofs in the northern extension of the barn, forming attractive roof overhangs; used as a shed for maintenance equipment and a games room.
D/ A swimming pool built in 2008: approx. 12 x 4 m, heated by a heat pump, liner, chlorine treatment. Pool-house with shower and wc.
E/ Well for watering the garden.
On the side of the main façade, which is accessed through a main gate, is a small shady park planted with cedar, palm, Scots pine, etc. On the other side, a group of French box trees frame a small fountain.
On the other side, a group of French box trees surround a small fountain. Nearby is the old well, not far from the swimming pool.
This pleasant garden stretches the length of the property, affording uninterrupted views over the surrounding countryside.
The 9,850 sqm garden is enclosed by hedges or fences and planted with large ornamental trees and shrubs.
Information on the risks to which this property is exposed is available at: www.georisques.gouv.fr
-
Charming 19th C. Noble Dwelling 25 km from Laval in Mayenne department
- LAVAL (53000)
- 599,000 €
- Agency fees chargeable to the seller
- Ref. : 4559
- Property type : mansion
- Surface : 280 m²
- Surface : 9850 m²
- Number of rooms : 12
- Number of bedrooms : 9
- No. of bathrooms : 3
- No. of shower room : 1
- Swimming pool : Yes
Réf.4559 : Charming Noble Dwelling for sale in Mayenne Department
Built on the edge of a village between Laval and Vitré, this charming manor house is easy to reach: motorway 7 km away, TGV train station in Laval 1 hour 15 minutes from Paris. The nearest shops and services are 1 km away (supermarket, school, bar, pharmacy, etc.). Laval is 25 km away, with all shops and services (TGV station, hospital, universities, etc.).
This mansion house is built of stone with a slate roof. The bays on the main facade divide the building into 4 bays. With approx. 280 sqm of living space, this south-facing residence is well laid out around its stairwell and comprises :
Ground floor: entrance hall (15 sqm) with stairwell, large lounge (41 sqm, 3.15 m high) with fireplace, dining room (21 sqm) with fireplace, kitchen in the wing (18 sqm), pantry (7 sqm) and toilet.
First floor: a half-floor bedroom above the kitchen (18 sqm), 5 other bedrooms (16, 15, 14, 14 and 13 sqm, 2.84 m high), one of which has an en suite bathroom, a separate bathroom with wc (5.5 sqm).
Second floor: 3 bedrooms (28, 14 and 9 sqm) and a bathroom with toilet (9 sqm).
Cellar under part of the house.
This elegant building has preserved its fine decorative features: terracotta tiled floors, marble fireplaces, oak parquet flooring, moulded ceilings and exposed beams.
They are spread out behind the house to the north, facing the garden. They were renovated in 1995 (roofing) and 2008 (structural works).
A/ A former stone stable with a slate roof (22.2 x 5.8) 128 sqm. Divided into various sheds used for storage. The first floor is accessed via a stairway that spans the entire building;
B/ A charming little roof with brick surrounds, in the southern extension of the former stable. This is probably a former toilet building, now used as a dustbin room;
C/ Two stone sheds with slate roofs in the northern extension of the barn, forming attractive roof overhangs; used as a shed for maintenance equipment and a games room.
D/ A swimming pool built in 2008: approx. 12 x 4 m, heated by a heat pump, liner, chlorine treatment. Pool-house with shower and wc.
E/ Well for watering the garden.
On the side of the main façade, which is accessed through a main gate, is a small shady park planted with cedar, palm, Scots pine, etc. On the other side, a group of French box trees frame a small fountain.
On the other side, a group of French box trees surround a small fountain. Nearby is the old well, not far from the swimming pool.
This pleasant garden stretches the length of the property, affording uninterrupted views over the surrounding countryside.
The 9,850 sqm garden is enclosed by hedges or fences and planted with large ornamental trees and shrubs.
Information on the risks to which this property is exposed is available at: www.georisques.gouv.fr
Contact

- Siège

