
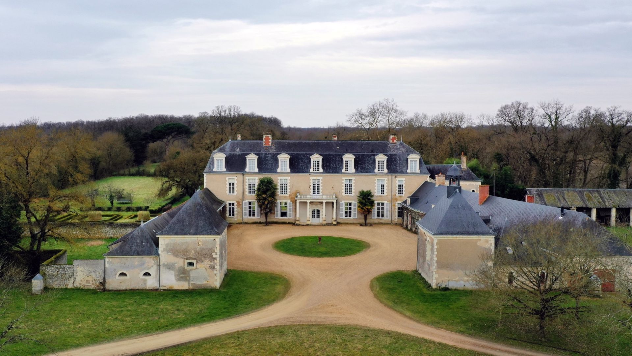

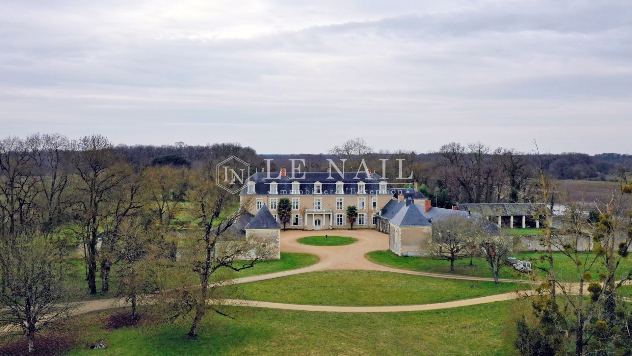

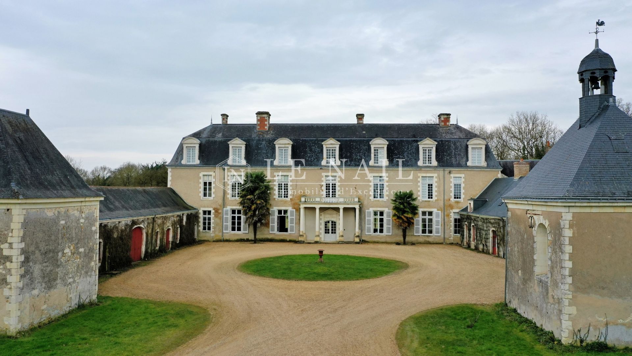

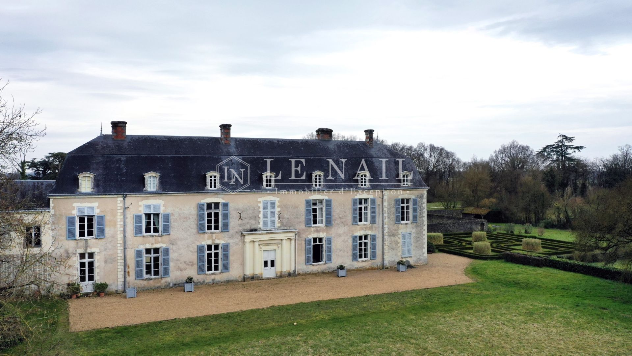

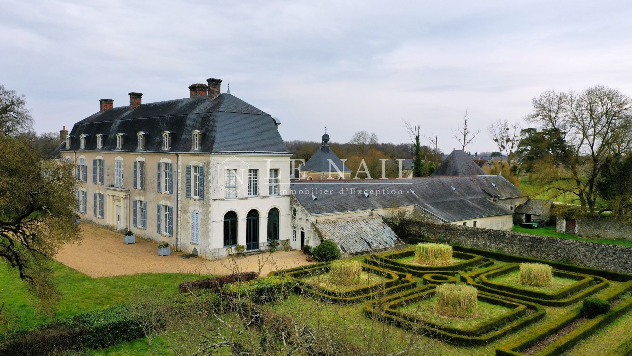

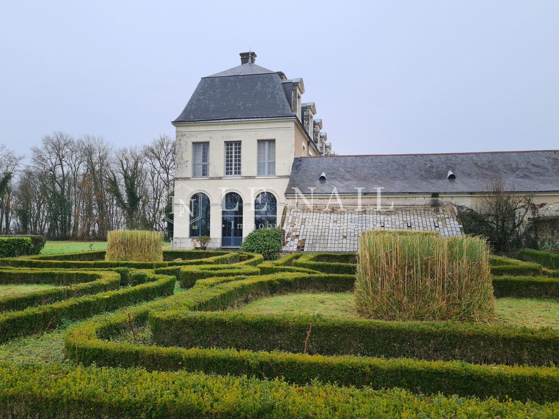

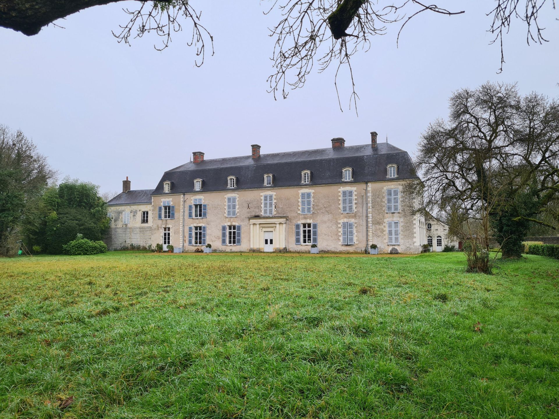

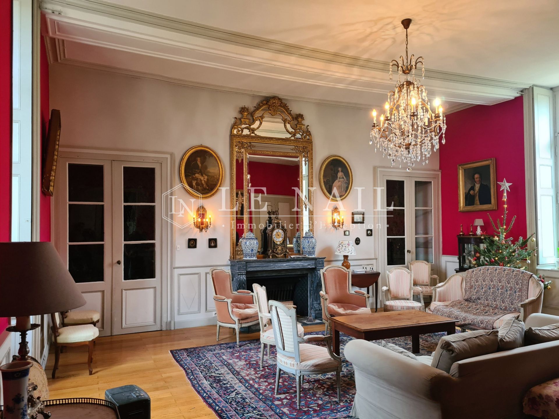

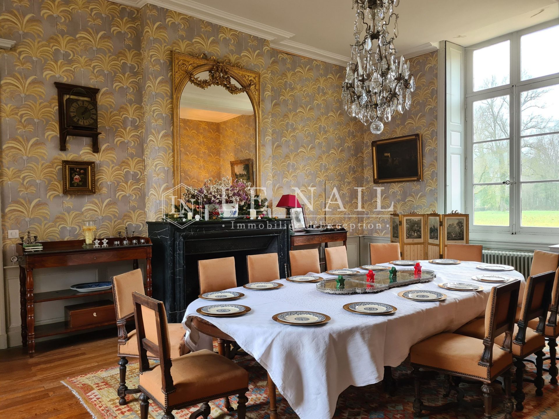



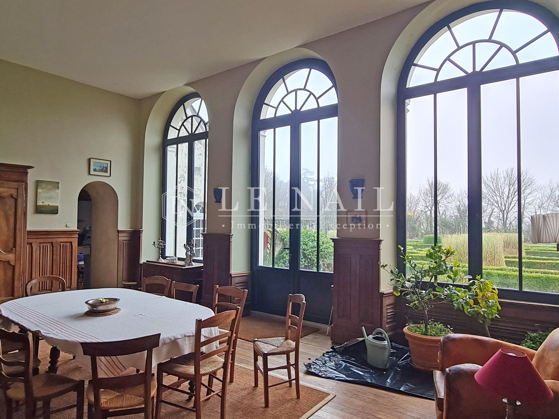

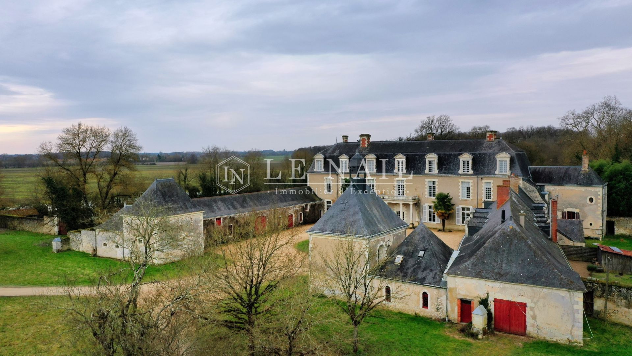

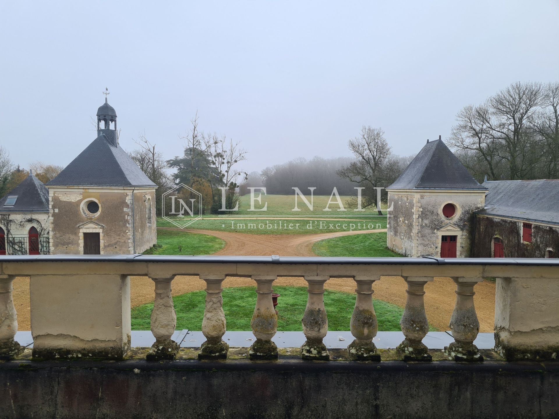

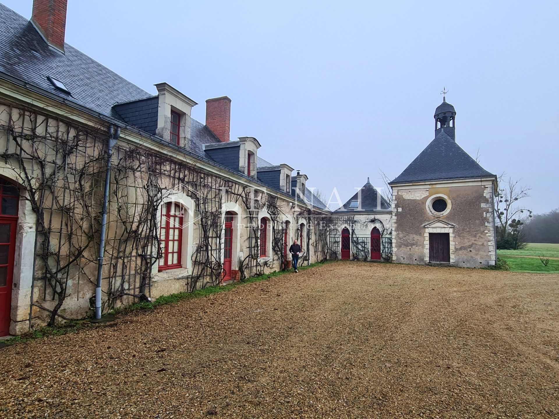

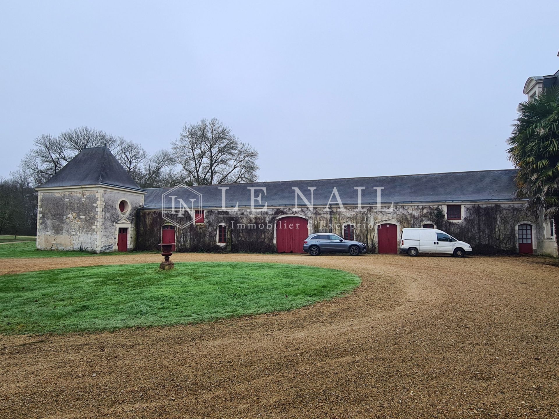

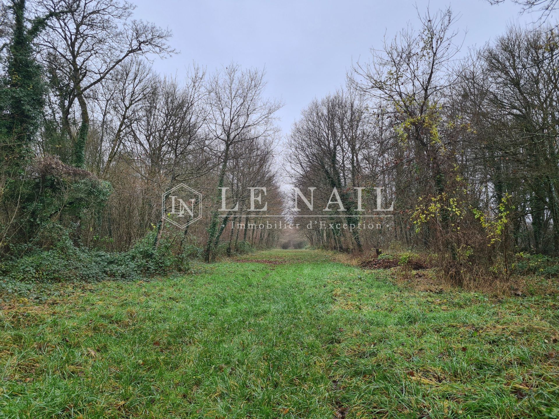

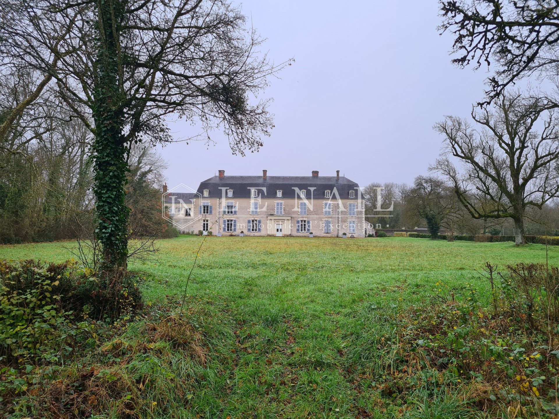
-
Exceptional chateau from the end of the 17th C. on 46 acres in Anjou
- BAUGE EN ANJOU (49150)
- 1,290,000 €
- Agency fees chargeable to the seller
- Ref. : 4571
Ref.4571 : French chateau for sale in Maine-et-Loire.
Situated in Anjou, in the Beauge countryside, this château is close to a small town. It is accessed via 3 long driveways that radiate out from the castle. The town of Baugé-en-Anjou, 16 km away, is a delightful historic town. Saumur TGV station is 30 km away and Tours international airport is 50 km away.
The chateau was built at the end of the 17th century in rendered rubble stone, decorated with tufa stone and covered with Mansard-style slate roofs. It underwent its own alterations and additions in the 19th century.
With a floor surface area of approx. 900 sqm, the main dwelling runs east-west and is distributed by an impressive stone stairway with columns and a back stairway. The interior of the residence is accessed via a tetrastyle of Doric columns:
The ground floor comprises an entrance hall (32 sqm), a large lounge (64 sqm), a small lounge (40 sqm), a conservatory (44 sqm), a summer kitchen (42 sqm), a dining room (48 sqm), a library (30 sqm), a kitchen (49 sqm), a scullery, a pantry (25 sqm), a linen room on the middle floor (20 sqm), a cellar on the first floor (20 sqm) and a shower room with toilet.
The adjoining reception rooms are richly decorated with oak parquet flooring, marble fireplaces, wooden shutters and moulded ceilings.
1st floor : landing leading to a terrace (above the tetrastyle); on either side, two corridors with parquet flooring lead to 9 bedrooms, 5 shower rooms, 2 bathrooms and 5 wc.
The bedrooms, all with parquet flooring, have alcoves and marble fireplaces.
Above : a flat comprising 2 rooms, 4 bedrooms, 1 bathroom and 1 shower room, and 3 bedrooms, 1 shower room and 1 bathroom.
Most of the living rooms are through-plan, with generous windows letting in light on either side of the two facades.
The outbuildings are located in the two wings returning from the main building, and in two courtyards beyond these wings.
They comprise :
A/ In the left wing: stable, garage and shed, well, workshop, two loose boxes in the pavilion; slate roof, in apparent good condition;
B/ In the right wing: a hunting room with a bread oven, 2 dwellings (detailed below), boiler room, attics above, chapel in the pavilion in good condition (decoration redone in 1950);
Dwelling 1 (approx. 120 sqm) comprising: living room/kitchen, 3 bedrooms, bathroom and shower room, wc; fully restored in 2010-2012, double-glazed windows; used as a gîte;
Lodging 2 (approx. 70 sqm) comprising: living room, kitchen, shower room, 2 bedrooms upstairs and garage; recently renovated, double-glazed windows, wood burner and oil-fired boiler.
C/ In the courtyard to the left: kennels, greenhouse, liner swimming pool (12 x 6 m), pool house with heat pump dating from 2006.
D/ In the courtyard to the right: an old barn on tufa stone posts with a slate roof, 2 sheds.
The grounds are laid out harmoniously around the château, with three long driveways leading to the property. The central driveway, which used to run in front of the château, was redesigned in the 20th century in the spirit of the great English-style parks. On the parkland side, there are formal gardens with topiary, ponds, an orchard and a former kitchen garden. Beyond, a woodland is accessed by an avenue of centuries-old oaks, creating a beautiful perspective.
The total surface area is 46.95 acres (19 hectares).
Information on the risks to which this property is exposed is available at: www.georisques.gouv.fr
-
Exceptional chateau from the end of the 17th C. on 46 acres in Anjou
- BAUGE EN ANJOU (49150)
- 1,290,000 €
- Agency fees chargeable to the seller
- Ref. : 4571
- Property type : castle
- Surface : 900 m²
- Surface : 19.16 ha
- Number of rooms : 25
- Number of bedrooms : 16
- No. of bathrooms : 4
- No. of shower room : 8
- Swimming pool : Yes
Ref.4571 : French chateau for sale in Maine-et-Loire.
Situated in Anjou, in the Beauge countryside, this château is close to a small town. It is accessed via 3 long driveways that radiate out from the castle. The town of Baugé-en-Anjou, 16 km away, is a delightful historic town. Saumur TGV station is 30 km away and Tours international airport is 50 km away.
The chateau was built at the end of the 17th century in rendered rubble stone, decorated with tufa stone and covered with Mansard-style slate roofs. It underwent its own alterations and additions in the 19th century.
With a floor surface area of approx. 900 sqm, the main dwelling runs east-west and is distributed by an impressive stone stairway with columns and a back stairway. The interior of the residence is accessed via a tetrastyle of Doric columns:
The ground floor comprises an entrance hall (32 sqm), a large lounge (64 sqm), a small lounge (40 sqm), a conservatory (44 sqm), a summer kitchen (42 sqm), a dining room (48 sqm), a library (30 sqm), a kitchen (49 sqm), a scullery, a pantry (25 sqm), a linen room on the middle floor (20 sqm), a cellar on the first floor (20 sqm) and a shower room with toilet.
The adjoining reception rooms are richly decorated with oak parquet flooring, marble fireplaces, wooden shutters and moulded ceilings.
1st floor : landing leading to a terrace (above the tetrastyle); on either side, two corridors with parquet flooring lead to 9 bedrooms, 5 shower rooms, 2 bathrooms and 5 wc.
The bedrooms, all with parquet flooring, have alcoves and marble fireplaces.
Above : a flat comprising 2 rooms, 4 bedrooms, 1 bathroom and 1 shower room, and 3 bedrooms, 1 shower room and 1 bathroom.
Most of the living rooms are through-plan, with generous windows letting in light on either side of the two facades.
The outbuildings are located in the two wings returning from the main building, and in two courtyards beyond these wings.
They comprise :
A/ In the left wing: stable, garage and shed, well, workshop, two loose boxes in the pavilion; slate roof, in apparent good condition;
B/ In the right wing: a hunting room with a bread oven, 2 dwellings (detailed below), boiler room, attics above, chapel in the pavilion in good condition (decoration redone in 1950);
Dwelling 1 (approx. 120 sqm) comprising: living room/kitchen, 3 bedrooms, bathroom and shower room, wc; fully restored in 2010-2012, double-glazed windows; used as a gîte;
Lodging 2 (approx. 70 sqm) comprising: living room, kitchen, shower room, 2 bedrooms upstairs and garage; recently renovated, double-glazed windows, wood burner and oil-fired boiler.
C/ In the courtyard to the left: kennels, greenhouse, liner swimming pool (12 x 6 m), pool house with heat pump dating from 2006.
D/ In the courtyard to the right: an old barn on tufa stone posts with a slate roof, 2 sheds.
The grounds are laid out harmoniously around the château, with three long driveways leading to the property. The central driveway, which used to run in front of the château, was redesigned in the 20th century in the spirit of the great English-style parks. On the parkland side, there are formal gardens with topiary, ponds, an orchard and a former kitchen garden. Beyond, a woodland is accessed by an avenue of centuries-old oaks, creating a beautiful perspective.
The total surface area is 46.95 acres (19 hectares).
Information on the risks to which this property is exposed is available at: www.georisques.gouv.fr
Contact

- Siège

