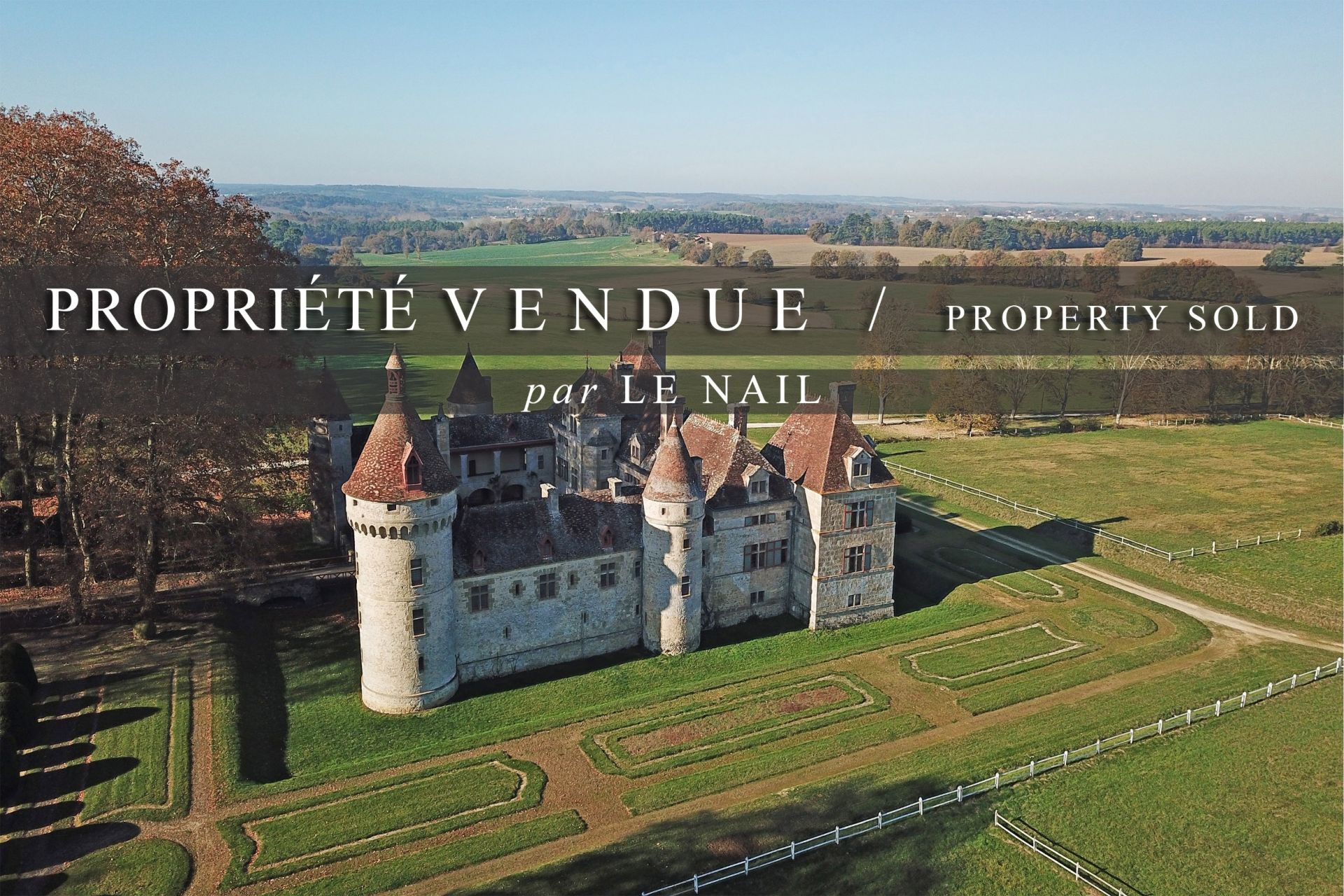
For sale Castle Casteljaloux 47700


- castle
-
- CASTELJALOUX (47700)
- 2,150,000 €
- Agency fees chargeable to the seller
- Ref. : 3522
- Surface : 1100 m²
- Surface : 33 ha
- rooms : 30
- bedrooms : 23
Ref.3522: Beautiful french chateau for sale in Lot-et-Garonne department.
A first fortified house was built in the 11th century in this place. We are in a slightly undulating countryside, 5km from a pretty little town with all the shops and at the gates of the huge forest of the Landes.
A remarkable avenue of majestic plane trees leads to the chateau
The U-shaped chateau consists of a central body, flanked by two wings, each embellished with two towers. The courtyard has a south-west orientation. The left wing houses an open gallery.
Living area of approximately 1100 sqm:
The central body: Reachable by its center by a majestic entrance with a wide staircase.
Its half-buried garden floor houses a vaulted dining room, a remarkable kitchen with pantry, storage room, boiler room and vaulted cellars.
The elevated ground floor has a superb Point de Hongrie oak floored dining room, adorned with wood paneling, piers and painted ceilings. An exceptional tiled stove heats this room of 52 sqm and also fulfills the function of dish warmer. Beyond, a large living room (62 sqm), triple exposure, remarkably decorated: oak fireplace finely crafted with hunting decor, oak parquet floors, wood paneling, painted coffered ceilings. This large living room gives access to the gallery and a large bedroom also adorned with a beautiful decor. A smoking room. A toilet. On the other side of the staircase, 4 bedrooms, 3 bathrooms, a small kitchen, and a nice laundry room.
Upstairs: 8 bedrooms, 3 bathrooms, 2 small bathrooms. Wc.
Attic above, possibly suitable for conversion.
The right wing: It is raised on vaulted stone cellars.
The ground floor comprises an entrance with staircase, a small kitchen, living room, dining room, chapel with its small sacristy.
Upstairs: 4 bedrooms, 3 bathrooms or shower room, and in the tower, a beautiful library.
On the second floor: 6 bedrooms with sloping celings, 2 bathrooms and wc.
The outbuildings include:
Two secondary houses, former stables, kennels, barns, garages and sheds.
The chateau is surrounded by an 81 acres (33 ha) estate approximately. Large pastures and free lands make up the bulk of the estate. A tennis court and a swimming pool complete it.
A first fortified house was built in the 11th century in this place. We are in a slightly undulating countryside, 5km from a pretty little town with all the shops and at the gates of the huge forest of the Landes.
A remarkable avenue of majestic plane trees leads to the chateau
The U-shaped chateau consists of a central body, flanked by two wings, each embellished with two towers. The courtyard has a south-west orientation. The left wing houses an open gallery.
Living area of approximately 1100 sqm:
The central body: Reachable by its center by a majestic entrance with a wide staircase.
Its half-buried garden floor houses a vaulted dining room, a remarkable kitchen with pantry, storage room, boiler room and vaulted cellars.
The elevated ground floor has a superb Point de Hongrie oak floored dining room, adorned with wood paneling, piers and painted ceilings. An exceptional tiled stove heats this room of 52 sqm and also fulfills the function of dish warmer. Beyond, a large living room (62 sqm), triple exposure, remarkably decorated: oak fireplace finely crafted with hunting decor, oak parquet floors, wood paneling, painted coffered ceilings. This large living room gives access to the gallery and a large bedroom also adorned with a beautiful decor. A smoking room. A toilet. On the other side of the staircase, 4 bedrooms, 3 bathrooms, a small kitchen, and a nice laundry room.
Upstairs: 8 bedrooms, 3 bathrooms, 2 small bathrooms. Wc.
Attic above, possibly suitable for conversion.
The right wing: It is raised on vaulted stone cellars.
The ground floor comprises an entrance with staircase, a small kitchen, living room, dining room, chapel with its small sacristy.
Upstairs: 4 bedrooms, 3 bathrooms or shower room, and in the tower, a beautiful library.
On the second floor: 6 bedrooms with sloping celings, 2 bathrooms and wc.
The outbuildings include:
Two secondary houses, former stables, kennels, barns, garages and sheds.
The chateau is surrounded by an 81 acres (33 ha) estate approximately. Large pastures and free lands make up the bulk of the estate. A tennis court and a swimming pool complete it.
Energy diagnostics
Diagnosis made before July 1, 2021
Your contact

Siège
Cabinet Le Nail
- Bâtiment H, rue Albert Einstein 53810 Changé
- +33 (0)2 43 98 20 20