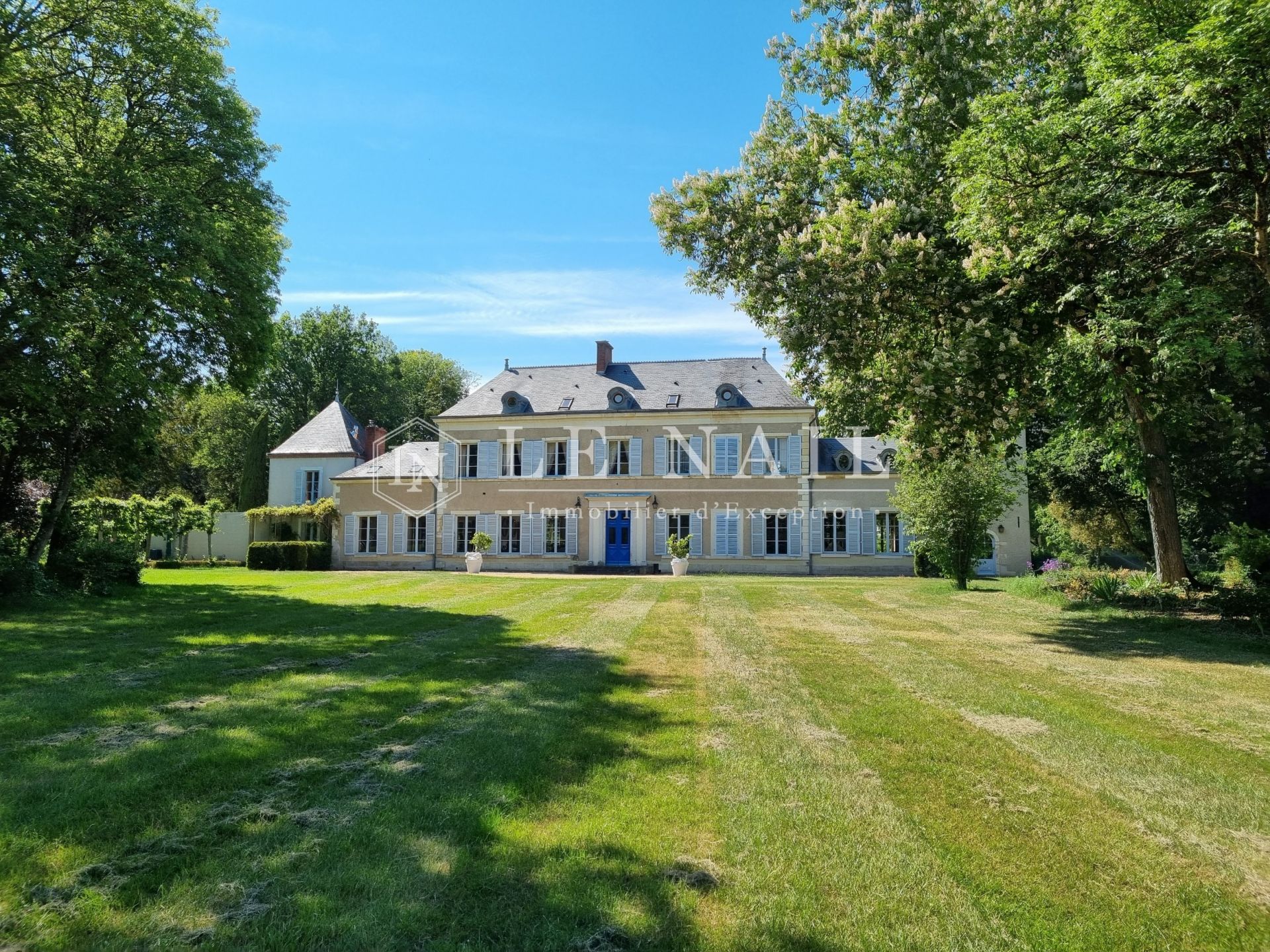
For sale Castle Vierzon 18100


- castle
-
- VIERZON (18100)
- 1,250,000 €
- Agency fees chargeable to the seller
- Ref. : 3920
- Surface : 575 m²
- Surface : 8 ha
- rooms : 15
- bedrooms : 7
Ref.3920 : French chateau for sale in the centre of France.
This charming property is located on the border of the Indre and Cher departments, in the natural region of Berry, only 2h30 from Paris. It is built in a beautiful hilly and wooded environment out of sight. The main shops and services are 5.5 km (3 miles) away and Vierzon with its SNCF train station (Paris in 1.5 hours) is 15 minutes away. Motorway access is available in 10 minutes.
Built at the beginning of the 19th century, this pleasant building consists of a central body flanked by two single-storey side pavilions. Two rectangular towers frame the building and give it a more substantial appearance.
With a living area of approx. 575sqm, it is distributed as follows:
On the ground floor: a vast entrance hall with a stairway and toilet, which leads to the right-hand side, a lounge (36sqm) with a ceiling height (HSP) of 3.66 m, a dining room (50sqm) (HSP 3 m), a kitchen and a scullery with a boiler room, storeroom and toilet. To the left is another lounge (3.45 m high) with adjoining study and in the tower a shower room and wc.
On the first floor: 5 bedrooms, one of which is a master suite with its own anti bedroom, dressing room and bathroom/wc, 2 other bathrooms or showers and wc.
On the second floor: a bedroom with its own shower room and wc, a large cinema or games room, a space with bathroom, sauna and hammam.
The outbuildings are harmoniously distributed throughout the property and consist of :
A guest house with open kitchen, living room and toilet. On the first floor, a bedroom with shower and toilet. This one is judiciously opened on the orangery which is used as a living room. Underfloor gas heating.
In the extension a greenhouse with water, electricity and heating.
A building facilitating the management of the property with a wood/mechanical workshop and storage. Above, a convertible attic.
Adjacent to this, a shed housing 4 boxes with tack room, a henhouse and a garage for a tractor.
Two sheds, one housing a garage and workshop, the other used for storage.
The chateau is built in a magnificent park where nature is skilfully tamed. One finds there both the symmetry and the worked forms of the French park and the wilder and less rigorous aspect of the English park. This combination of landscapes, which extends over more than 19.76 acres (8 hectares), creates a theatre of greenery composed of boxwoods, water circuits, arched hedges, an English river and a rose garden, forming a veritable arboretum.
A few meadows to let animals graze complete this ensemble, which is free of any rental.
Cabinet LE NAIL – Loiret - Sologne – M. Baudouin LE GRELLE : +33 (0)2.43.98.20.20
This charming property is located on the border of the Indre and Cher departments, in the natural region of Berry, only 2h30 from Paris. It is built in a beautiful hilly and wooded environment out of sight. The main shops and services are 5.5 km (3 miles) away and Vierzon with its SNCF train station (Paris in 1.5 hours) is 15 minutes away. Motorway access is available in 10 minutes.
Built at the beginning of the 19th century, this pleasant building consists of a central body flanked by two single-storey side pavilions. Two rectangular towers frame the building and give it a more substantial appearance.
With a living area of approx. 575sqm, it is distributed as follows:
On the ground floor: a vast entrance hall with a stairway and toilet, which leads to the right-hand side, a lounge (36sqm) with a ceiling height (HSP) of 3.66 m, a dining room (50sqm) (HSP 3 m), a kitchen and a scullery with a boiler room, storeroom and toilet. To the left is another lounge (3.45 m high) with adjoining study and in the tower a shower room and wc.
On the first floor: 5 bedrooms, one of which is a master suite with its own anti bedroom, dressing room and bathroom/wc, 2 other bathrooms or showers and wc.
On the second floor: a bedroom with its own shower room and wc, a large cinema or games room, a space with bathroom, sauna and hammam.
The outbuildings are harmoniously distributed throughout the property and consist of :
A guest house with open kitchen, living room and toilet. On the first floor, a bedroom with shower and toilet. This one is judiciously opened on the orangery which is used as a living room. Underfloor gas heating.
In the extension a greenhouse with water, electricity and heating.
A building facilitating the management of the property with a wood/mechanical workshop and storage. Above, a convertible attic.
Adjacent to this, a shed housing 4 boxes with tack room, a henhouse and a garage for a tractor.
Two sheds, one housing a garage and workshop, the other used for storage.
The chateau is built in a magnificent park where nature is skilfully tamed. One finds there both the symmetry and the worked forms of the French park and the wilder and less rigorous aspect of the English park. This combination of landscapes, which extends over more than 19.76 acres (8 hectares), creates a theatre of greenery composed of boxwoods, water circuits, arched hedges, an English river and a rose garden, forming a veritable arboretum.
A few meadows to let animals graze complete this ensemble, which is free of any rental.
Cabinet LE NAIL – Loiret - Sologne – M. Baudouin LE GRELLE : +33 (0)2.43.98.20.20
Energy diagnostics
Your contact

LE GRELLE Baudouin
Cabinet Le Nail
- Bâtiment H, rue Albert Einstein 53810 Changé
- +33 (0)2 43 98 20 20