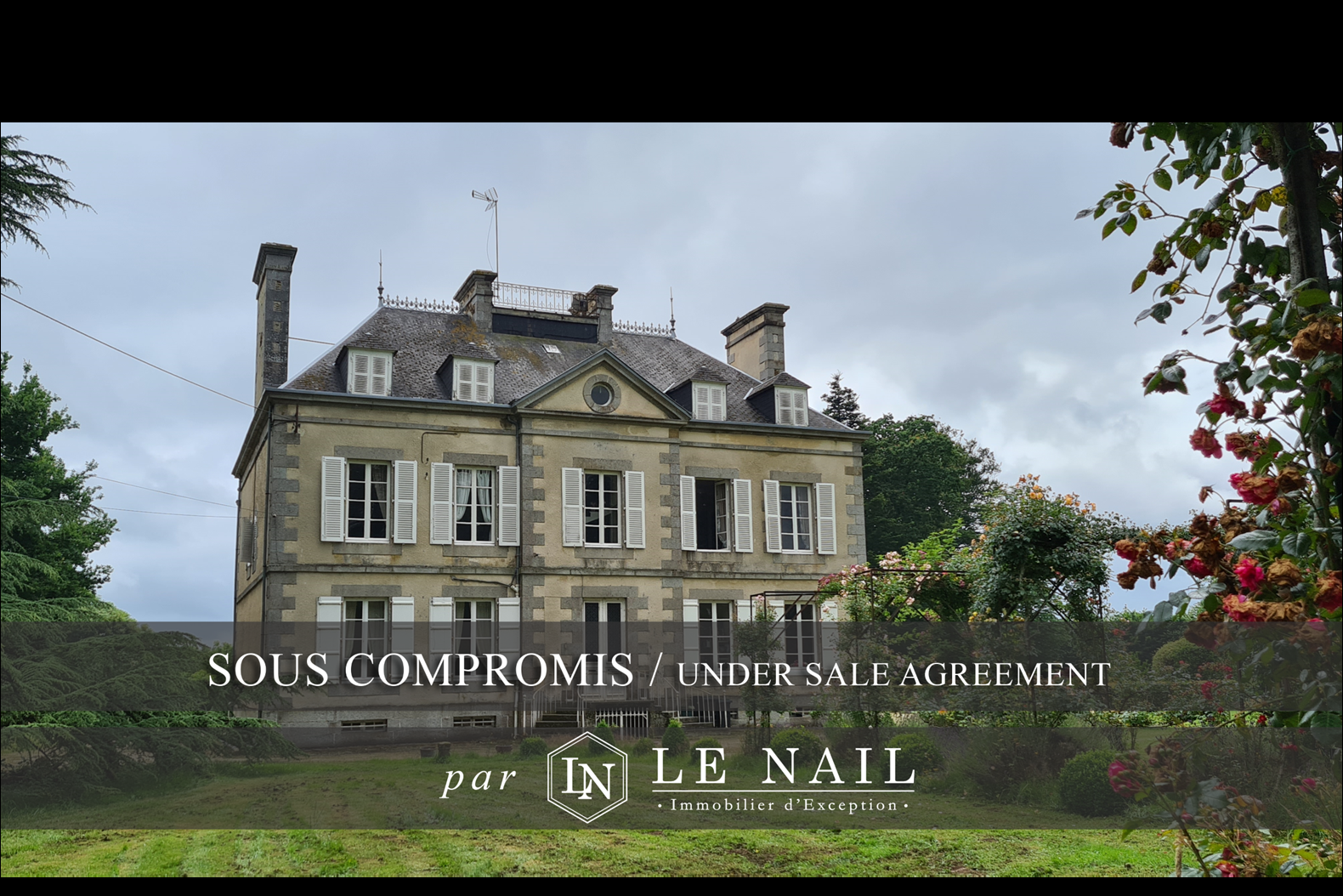
For sale Castle Saint-Hilaire-du-Harcouët (50600)


- castle
-
- ST HILAIRE DU HARCOUET (50600)
- 800,000 €
- Agency fees chargeable to the seller
- Ref. : 4049
- Surface : 350 m²
- Surface : 5.5 ha
- rooms : 16
- bedrooms : 11
Ref.4049: 19th CENTURY CASTLE FOR SALE IN THE COUNTRYSIDE OF NORMANDY.
This 19th century castle is located in the green and wooded bocage of the south of La Manche, 40 km from Mont-Saint-Michel. This area was the scene of fierce fighting in early August 1944. An American cemetery is located 25 km away.
The property benefits from all the shops and services of the small town only 5 km away. The nearest motorway entrance is about 20 km away, and the railway station is about 30 km away, making it possible to reach Paris in 3 hours.
The castle is built of local stone and plaster. Its 19th century architecture is well balanced, the pediments of the two main facades remind us of the classical buildings of the 18th century. The interiors are generously lit by large openings. The interior layout on 3 levels is well symmetrical. A warm and friendly "family home" atmosphere emanates from all these rooms.
On the ground floor: the large vestibule leads off to the right into a beautifully decorated lounge with a marble fireplace. Two double doors open onto the dining room, also with herringbone parquet flooring and a marble fireplace.
To the left is a more classically decorated sitting room with a marble fireplace and parquet flooring.
At the back of the house, the kitchen and the hall with the well-balanced wooden staircase leading to the first floor.
On the first floor, a large landing, lit by natural light from the stairwell windows, distributes 4 beautiful bedrooms, each with a shower room, and a child's bedroom. Fireplaces adorn these rooms.
The second floor has a symmetrical layout to that of the first floor. These rooms have been used as attics in recent years and are in need of renovation. This would make it possible to create up to 4 additional bedrooms.
A small staircase leads to the attic.
Full basement.
The outbuildings are:
A caretaker's house to be restored.
An orangery.
A large stone building which houses the stables with six boxes and the garages. Part of its roof was redone in 2000.
An earthen outbuilding.
The castle is situated in the middle of a park of about 12.36 acres. It is partly composed of lawns and meadows, a vegetable garden, all planted with beautiful monumental trees that give this place all its beauty.
Cabinet LE NAIL - Borders of Brittany/South Manche - Mr Hervé du TEILLEUL : +33 (0)2.43.98.20.20
We invite you to visit our website Cabinet Le Nail ( www.cabinetlenail.com/en/ ) to browse our latest listings or find out more about this property.
Information on the risks to which this property is exposed is available at: www.georisques.gouv.fr
This 19th century castle is located in the green and wooded bocage of the south of La Manche, 40 km from Mont-Saint-Michel. This area was the scene of fierce fighting in early August 1944. An American cemetery is located 25 km away.
The property benefits from all the shops and services of the small town only 5 km away. The nearest motorway entrance is about 20 km away, and the railway station is about 30 km away, making it possible to reach Paris in 3 hours.
The castle is built of local stone and plaster. Its 19th century architecture is well balanced, the pediments of the two main facades remind us of the classical buildings of the 18th century. The interiors are generously lit by large openings. The interior layout on 3 levels is well symmetrical. A warm and friendly "family home" atmosphere emanates from all these rooms.
On the ground floor: the large vestibule leads off to the right into a beautifully decorated lounge with a marble fireplace. Two double doors open onto the dining room, also with herringbone parquet flooring and a marble fireplace.
To the left is a more classically decorated sitting room with a marble fireplace and parquet flooring.
At the back of the house, the kitchen and the hall with the well-balanced wooden staircase leading to the first floor.
On the first floor, a large landing, lit by natural light from the stairwell windows, distributes 4 beautiful bedrooms, each with a shower room, and a child's bedroom. Fireplaces adorn these rooms.
The second floor has a symmetrical layout to that of the first floor. These rooms have been used as attics in recent years and are in need of renovation. This would make it possible to create up to 4 additional bedrooms.
A small staircase leads to the attic.
Full basement.
The outbuildings are:
A caretaker's house to be restored.
An orangery.
A large stone building which houses the stables with six boxes and the garages. Part of its roof was redone in 2000.
An earthen outbuilding.
The castle is situated in the middle of a park of about 12.36 acres. It is partly composed of lawns and meadows, a vegetable garden, all planted with beautiful monumental trees that give this place all its beauty.
Cabinet LE NAIL - Borders of Brittany/South Manche - Mr Hervé du TEILLEUL : +33 (0)2.43.98.20.20
We invite you to visit our website Cabinet Le Nail ( www.cabinetlenail.com/en/ ) to browse our latest listings or find out more about this property.
Information on the risks to which this property is exposed is available at: www.georisques.gouv.fr
Energy diagnostics
Your contact
Cabinet Le Nail
- Bâtiment H, rue Albert Einstein 53810 Changé
- +33 (0)2 43 98 20 20