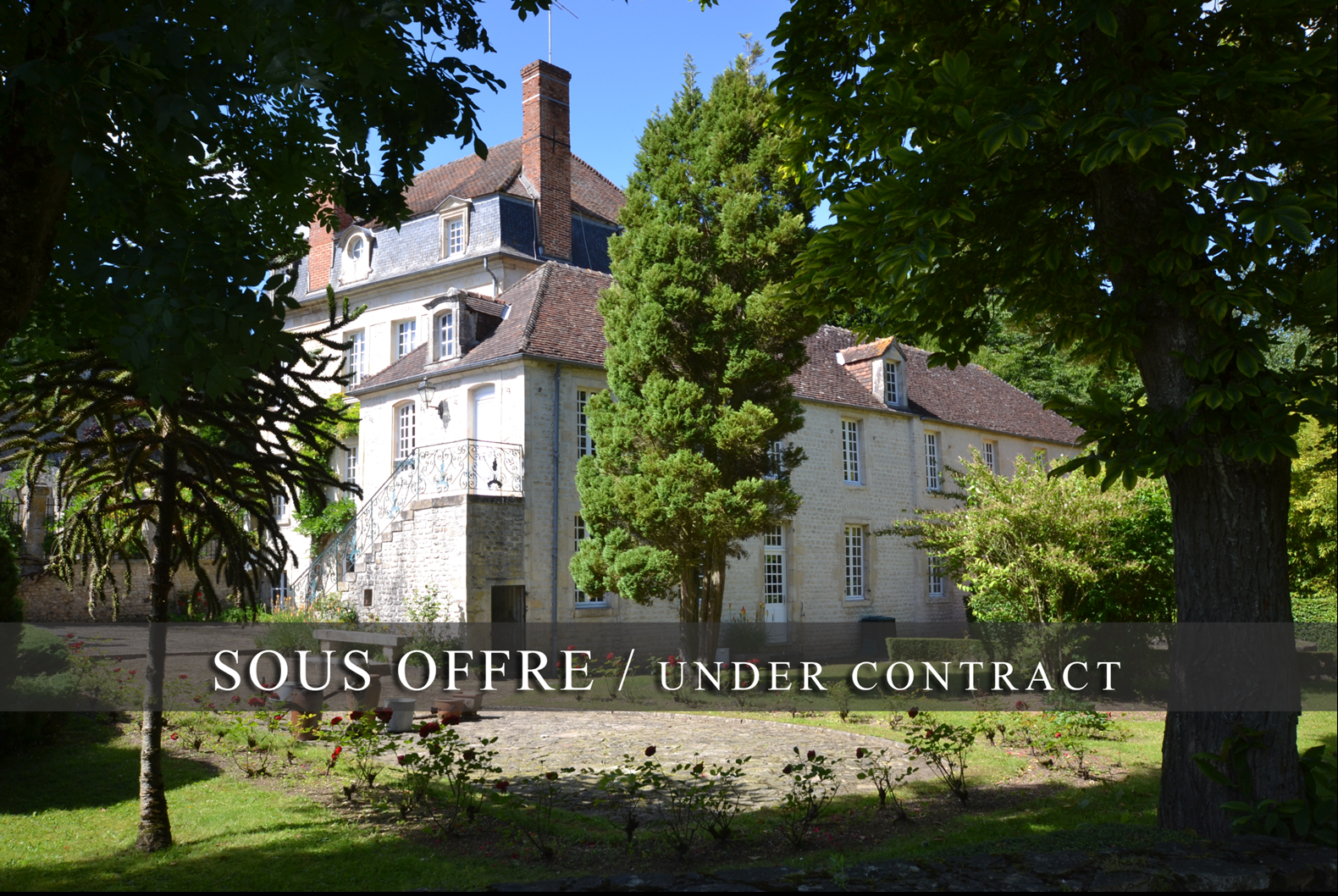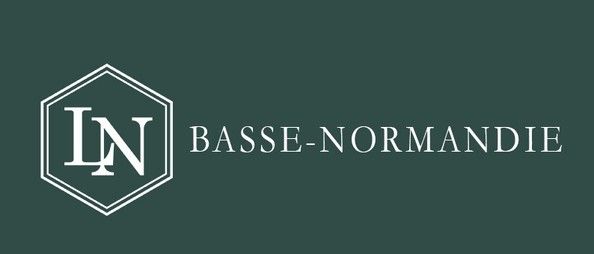
For sale Mansion Falaise 14700


- mansion
-
- FALAISE (14700)
- 750,000 €
- Agency fees chargeable to the seller
- Ref. : 4251
- Surface : 575 m²
- Surface : 5800 m²
- rooms : 12
- bedrooms : 6
Ref.4251 : French mansion for sale in Falaise in a beautiful environment.
Sheltered by the ramparts of the Château des Ducs de Normandie, in the heart of one of the most discreet and well-preserved districts of a town of almost 11,000 inhabitants, this imposing manor house bears witness to the impressive architectural heritage that Falaise abounds in along its narrow streets and cul-de-sacs.
Set in protected grounds, laid out in the French style and pleasantly punctuated by a romantic "passageway", this property offers a most bucolic setting for lovers of peace and tranquillity.
The main shops and services are within walking distance; Caen is less than half an hour away, with its motorway, rail and sea links.
and maritime links. On the doorstep of the famous and mythical "Suisse Normande", this elegant, middle-class property offers a perfect family balance for private or professional use.
The main building dates from the 16th century, built of stone over 4 stories including 3 storeys, with a tiled and slate roof featuring pediment roof dormers and tall brick chimneys.
A less imposing building of the same style, but with just 3 storeys, one of which is used for outbuildings and a swimming pool.
The property has approx. 575sqm of living space, distributed as follows:
Ground floor: main entrance on the lane side leading to a long central corridor with an original ceiling giving access to :
- to the right, a large fitted kitchen (Godin piano) adjoining a dining room with marble fireplace. Small lounge with parquet flooring to follow, with fireplace. Gable-end access to a small study with outside access via an independent staircase.
Dressing room at the end of the corridor.
-On the left is a large reception room with parquet flooring and a large stone fireplace topped by an overmantel.
topped by an overmantel. The high ceilings provide plenty of natural light. Access to the outside.
Small room with fireplace, used for utilities (wc and washbasin). Access to garden level (swimming pool).
-Large living area with carpeted walls used as a lounge, study, billiards room and library (60sqm);
Pleasantly overlooking the parkland to the south-east, with a view of the swimming pool below.
1st floor: landing leading to 3 large bedrooms, one with en-suite shower room. Separate bathroom.
2nd floor: landing (storage space) leading to 3 large bedrooms, one with en suite bathroom. Separate bathroom.
Garden level: 2 internal staircases give access to the garden level containing outbuildings and swimming pool.
Secure swimming pool (11 x 5 m), 1.20 m deep, heated by a recent heat pump (2021).
Attractive Italian-style painted decorations, created by a local craftsman. Large picture windows giving access to a private, sheltered terrace. Adjoining room used as a multi-purpose sports room. Access to machinery and showers/wc.
Closed garage, boiler room, utility room and storeroom/workshop to follow.
Attractive French-style parklands with a wide variety of trees and flowerbeds interspersed with boxwood and hornbeam hedges. A charming culvert allows you to cross the small stream, which flows peacefully in its perfectly secure stone bed and crosses the entire property before joining a beautiful pond stocked with fish.
A footpath winds around the park, offering numerous viewpoints and places to rest or meditate. A few fruit trees here and there, a wine press and a statue....
The grounds are fully enclosed and secure, with no neighbours, and cover an area of around 5,800sqm.
No nuisance to disturb this town property..... in the countryside!
Cabinet LE NAIL - Lower-Normandy - Mr Eric DOSSEUR : +33 (0)2.43.98.20.20
Eric DOSSEUR, Individual company, registered in the Special Register of Commercial Agents, under the number 409 867 512 .
We invite you to visit our website Cabinet Le Nail to browse our latest listings or learn more about this property.
Information on the risks to which this property is exposed is available at: www.georisques.gouv.fr
Sheltered by the ramparts of the Château des Ducs de Normandie, in the heart of one of the most discreet and well-preserved districts of a town of almost 11,000 inhabitants, this imposing manor house bears witness to the impressive architectural heritage that Falaise abounds in along its narrow streets and cul-de-sacs.
Set in protected grounds, laid out in the French style and pleasantly punctuated by a romantic "passageway", this property offers a most bucolic setting for lovers of peace and tranquillity.
The main shops and services are within walking distance; Caen is less than half an hour away, with its motorway, rail and sea links.
and maritime links. On the doorstep of the famous and mythical "Suisse Normande", this elegant, middle-class property offers a perfect family balance for private or professional use.
The main building dates from the 16th century, built of stone over 4 stories including 3 storeys, with a tiled and slate roof featuring pediment roof dormers and tall brick chimneys.
A less imposing building of the same style, but with just 3 storeys, one of which is used for outbuildings and a swimming pool.
The property has approx. 575sqm of living space, distributed as follows:
Ground floor: main entrance on the lane side leading to a long central corridor with an original ceiling giving access to :
- to the right, a large fitted kitchen (Godin piano) adjoining a dining room with marble fireplace. Small lounge with parquet flooring to follow, with fireplace. Gable-end access to a small study with outside access via an independent staircase.
Dressing room at the end of the corridor.
-On the left is a large reception room with parquet flooring and a large stone fireplace topped by an overmantel.
topped by an overmantel. The high ceilings provide plenty of natural light. Access to the outside.
Small room with fireplace, used for utilities (wc and washbasin). Access to garden level (swimming pool).
-Large living area with carpeted walls used as a lounge, study, billiards room and library (60sqm);
Pleasantly overlooking the parkland to the south-east, with a view of the swimming pool below.
1st floor: landing leading to 3 large bedrooms, one with en-suite shower room. Separate bathroom.
2nd floor: landing (storage space) leading to 3 large bedrooms, one with en suite bathroom. Separate bathroom.
Garden level: 2 internal staircases give access to the garden level containing outbuildings and swimming pool.
Secure swimming pool (11 x 5 m), 1.20 m deep, heated by a recent heat pump (2021).
Attractive Italian-style painted decorations, created by a local craftsman. Large picture windows giving access to a private, sheltered terrace. Adjoining room used as a multi-purpose sports room. Access to machinery and showers/wc.
Closed garage, boiler room, utility room and storeroom/workshop to follow.
Attractive French-style parklands with a wide variety of trees and flowerbeds interspersed with boxwood and hornbeam hedges. A charming culvert allows you to cross the small stream, which flows peacefully in its perfectly secure stone bed and crosses the entire property before joining a beautiful pond stocked with fish.
A footpath winds around the park, offering numerous viewpoints and places to rest or meditate. A few fruit trees here and there, a wine press and a statue....
The grounds are fully enclosed and secure, with no neighbours, and cover an area of around 5,800sqm.
No nuisance to disturb this town property..... in the countryside!
Cabinet LE NAIL - Lower-Normandy - Mr Eric DOSSEUR : +33 (0)2.43.98.20.20
Eric DOSSEUR, Individual company, registered in the Special Register of Commercial Agents, under the number 409 867 512 .
We invite you to visit our website Cabinet Le Nail to browse our latest listings or learn more about this property.
Information on the risks to which this property is exposed is available at: www.georisques.gouv.fr
Your contact

DOSSEUR Eric
- +33 (0)2 43 98 20 20