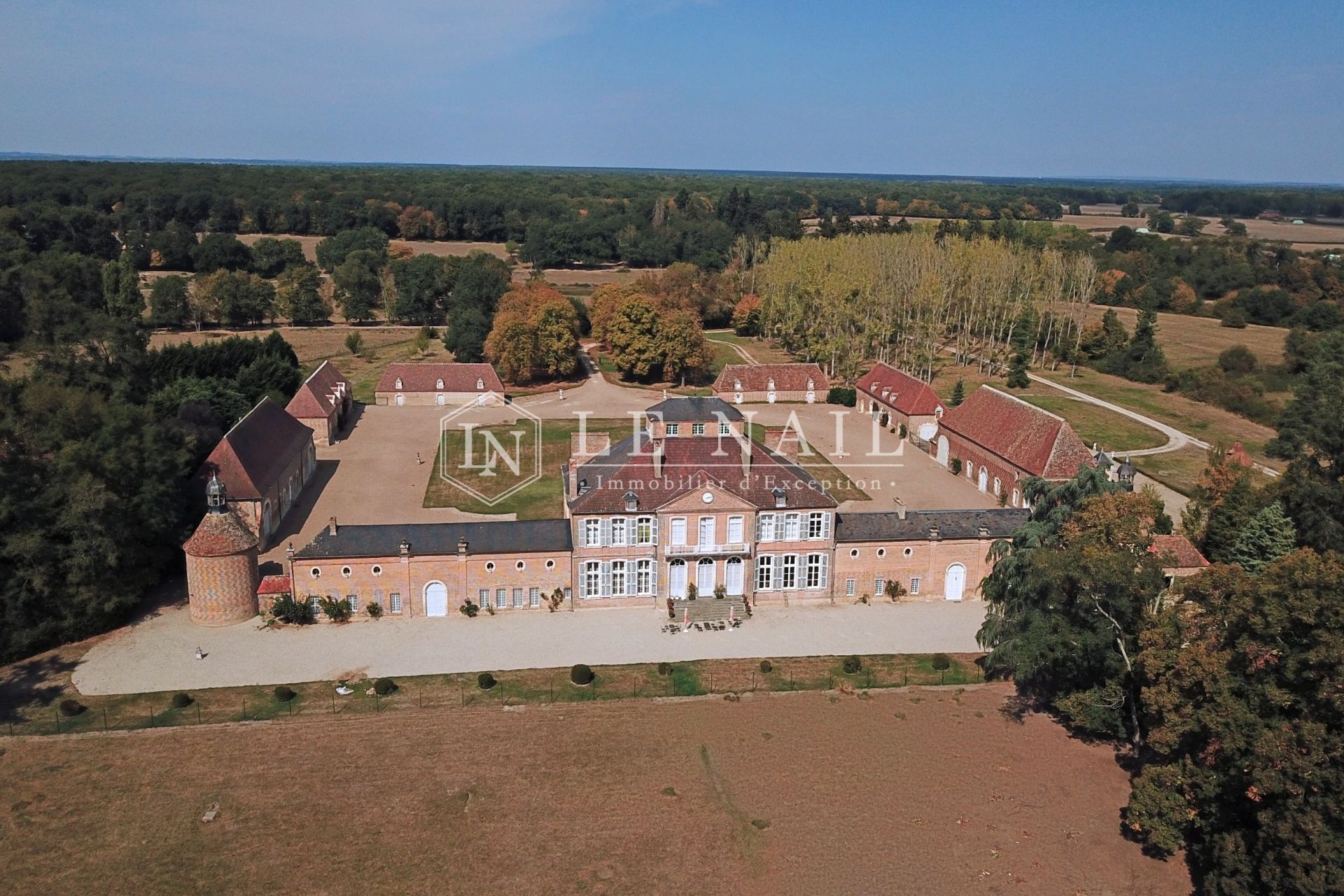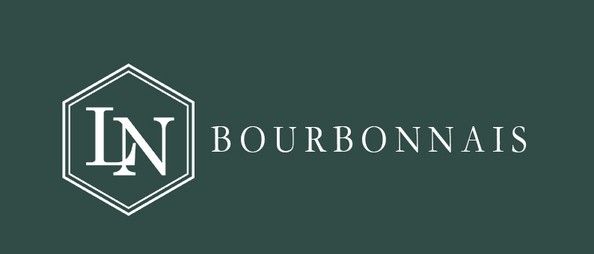
For sale Castle Bourges 18000


- castle
-
- bourges (18000)
- 1,960,000 €
- Agency fees chargeable to the seller
- Ref. : 2795
- Surface : 660 m²
- Surface : 15.65 ha
- rooms : 20
- bedrooms : 8
- bathrooms : 9
Ref. 2795 Rare listed 18th century chateau for sale in the Bourbonnais
2h30 south from Paris by highway (at 16km), in the borders of the Berry and the Bourbonnais, this chateau is located in a beautiful countryside dominated by forests and traditional bocage, without any nuisance.The nearby city offers all amenities.
The chateau was built during the Regence period (first part of the 18th century), on typical bourbonnaise architecture polychrome bricks, over the foundations of an older fortified castle. Some refittings or modifications of the decoration were done around 1820 (Restauration period under the reign of Louis XVIII) but it does not change a thing to the great quality of this property.
On the ground floor, a large hall, a large and a small sitting rooms, a dining room, a kitchen, a study with delightful panelling, bedroom with bathroom, another hall with a double revolution staircase. Back staircase.
In the wings (80 and 115 sqm) : staff rooms, cloakroom, toilet, linen room, old kitchen and scullery. Upstairs : various other rooms, staff rooms, shower room and attic.
On the first floor of the chateau : two landing spaces, one used as a billiard room, the other one (illuminated by the windows of the observatory in the middle of the chateau) leads to 4 suites and 2 en-suite bedrooms. Staff room.
Vaulted cellar under part of the chateau (containing the boilers).
Living space of the chateau (without wings) : about 330 sqm per level.
Outbuildings :
At the end of the wings :
A confortable two-room appartment, 40 sqm;
In one of the towers, a well-kept chapel;
In the other tower, a dovecote.
In the other buildings, all in polychrome bricks (produced at that time, on site) :
Large and magnificent stables with carriage house and tackroom (period wood panelling);
A 200 / 230 smq-reception room; same room on top. Oil central heating.
A 3-room flat, in working order;
Another flat, 4 rooms, under renovation;
Sheds.
At the back, hidden from view, a metal storage barn.
The chateau stands on the south side of the park which goes down to a long water basin and a lake.
The park is planted with mature trees : tall plane trees, hundred-year-old oaks, lime trees, poplars, chesnut trees, conifers ...
A few meadows for animals such as deers or horses, for example.
All in 15,6997 ha (38.7955 acres)
Cabinet LE NAIL – Bourbonnais - Mr Philippe de SALMIECH : +33(0)2.43.98.20.20
Philippe de SALMIECH, Individual company, registered in the Special Register of Commercial Agents, under the number 477 967 244.
We invite you to visit our website Cabinet Le Nail to browse our latest listings or learn more about this property.
Information on the risks to which this property is exposed is available at: www.georisques.gouv.fr
2h30 south from Paris by highway (at 16km), in the borders of the Berry and the Bourbonnais, this chateau is located in a beautiful countryside dominated by forests and traditional bocage, without any nuisance.The nearby city offers all amenities.
The chateau was built during the Regence period (first part of the 18th century), on typical bourbonnaise architecture polychrome bricks, over the foundations of an older fortified castle. Some refittings or modifications of the decoration were done around 1820 (Restauration period under the reign of Louis XVIII) but it does not change a thing to the great quality of this property.
On the ground floor, a large hall, a large and a small sitting rooms, a dining room, a kitchen, a study with delightful panelling, bedroom with bathroom, another hall with a double revolution staircase. Back staircase.
In the wings (80 and 115 sqm) : staff rooms, cloakroom, toilet, linen room, old kitchen and scullery. Upstairs : various other rooms, staff rooms, shower room and attic.
On the first floor of the chateau : two landing spaces, one used as a billiard room, the other one (illuminated by the windows of the observatory in the middle of the chateau) leads to 4 suites and 2 en-suite bedrooms. Staff room.
Vaulted cellar under part of the chateau (containing the boilers).
Living space of the chateau (without wings) : about 330 sqm per level.
Outbuildings :
At the end of the wings :
A confortable two-room appartment, 40 sqm;
In one of the towers, a well-kept chapel;
In the other tower, a dovecote.
In the other buildings, all in polychrome bricks (produced at that time, on site) :
Large and magnificent stables with carriage house and tackroom (period wood panelling);
A 200 / 230 smq-reception room; same room on top. Oil central heating.
A 3-room flat, in working order;
Another flat, 4 rooms, under renovation;
Sheds.
At the back, hidden from view, a metal storage barn.
The chateau stands on the south side of the park which goes down to a long water basin and a lake.
The park is planted with mature trees : tall plane trees, hundred-year-old oaks, lime trees, poplars, chesnut trees, conifers ...
A few meadows for animals such as deers or horses, for example.
All in 15,6997 ha (38.7955 acres)
Cabinet LE NAIL – Bourbonnais - Mr Philippe de SALMIECH : +33(0)2.43.98.20.20
Philippe de SALMIECH, Individual company, registered in the Special Register of Commercial Agents, under the number 477 967 244.
We invite you to visit our website Cabinet Le Nail to browse our latest listings or learn more about this property.
Information on the risks to which this property is exposed is available at: www.georisques.gouv.fr
Energy diagnostics
Diagnosis made before July 1, 2021
Your contact

de SALMIECH Philippe
Cabinet Le Nail
- Bâtiment H, rue Albert Einstein 53810 Changé
- +33 (0)2 43 98 20 20