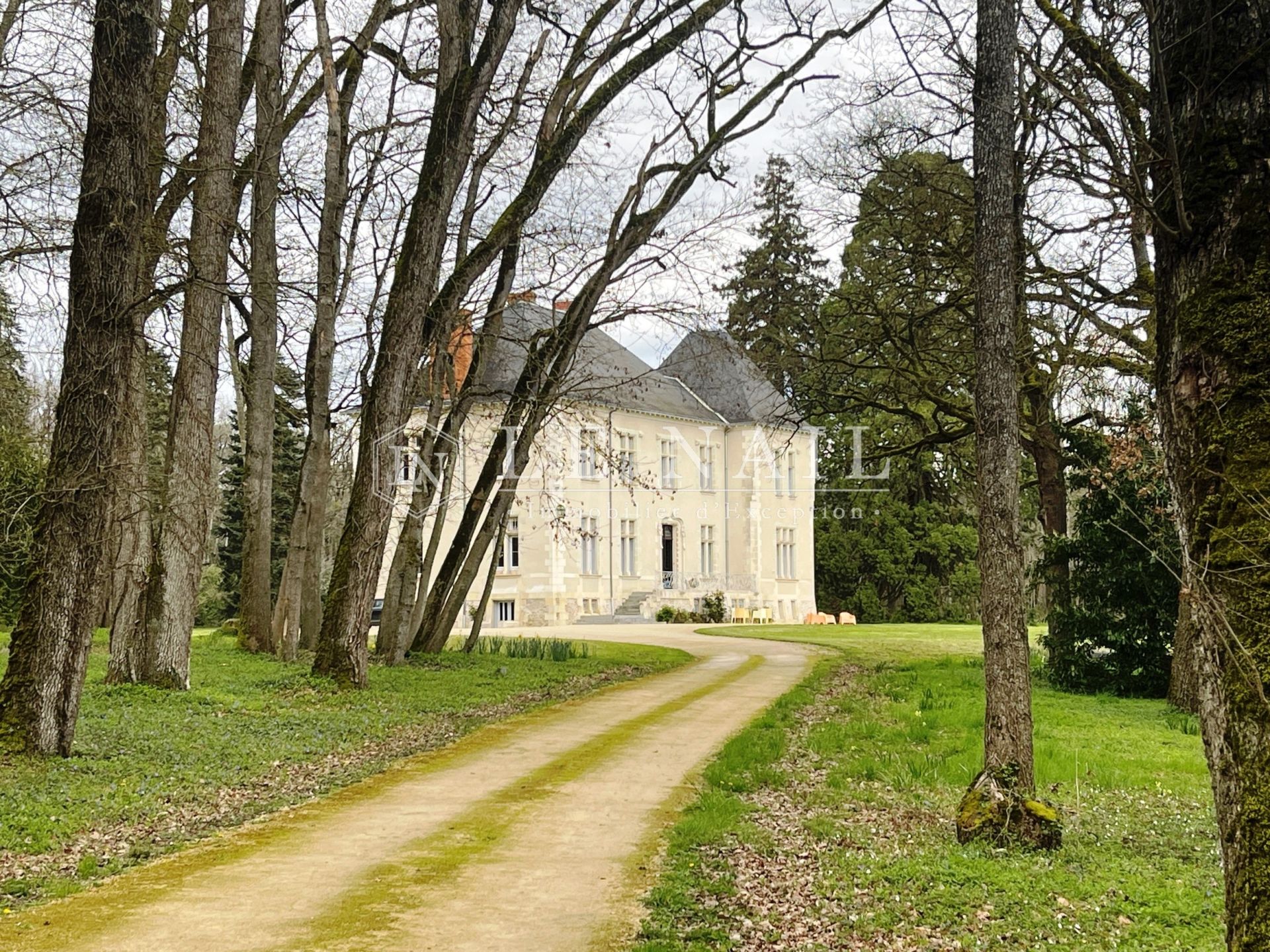
For sale Castle Poitiers 86000


- castle
-
- POITIERS (86000)
- 1,550,000 €
- Agency fees chargeable to the seller
- Ref. : 4284
- Surface : 600 m²
- Surface : 4.03 ha
- rooms : 11
- bedrooms : 5
Ref.4284: Property for sale near Poitiers.
At the crossroads of the Poitou and Touraine regions, this splendid château is nestled in a peaceful setting in beautiful countryside. It has retained all of its authenticity while enjoying modern comforts thanks to the top-quality restoration work orchestrated by the current owners. Quite simply, this is an exceptional property.
Close to shops, with access in 25 minutes to a train station and motorway.
At the end of a private driveway through a beautiful forest, you will discover this magnificent 19th-century château and its splendid outbuildings.
The chateau has been beautifully restored to provide a perfect blend of the old and the new, with all modern comforts.
From the moment you enter, the charm of the premises is immediately apparent.
The ground floor:
The entrance opens onto a magnificent stone staircase with its wrought iron balustrade.
It leads to the reception rooms comprising a small lounge, the dining room, the library and the large lounge.
The fully fitted and equipped kitchen with its central island is a real living space.
All the rooms are bathed in light.
The fireplaces, mouldings, parquet flooring, cement tiled floors and flagstones give the property undeniable charm.
The first floor:
This is accessed by two staircases. One leads from the kitchen, the other from the entrance hall.
It comprises a study and 5 bedrooms with parquet flooring.
Two bedrooms with en-suite shower rooms,
Two bedrooms with a shared shower room.
A suite with a shower room and dressing room.
Two toilets.
The attic:
These cover the entire surface area of the château and offer great potential for conversion.
The basement:
This extends under the entire surface area of the château.
It comprises the old kitchen with its fireplace.
Sports room, laundry room, boiler room, wine cellar.
The château boasts some very attractive stone outbuildings arranged around an enclosed courtyard, offering numerous possibilities for conversion.
They comprise former stables, garages, a wine storehouse and a recently restored bread oven.
The property is well maintained.
On the ground floor, the caretaker's cottage, which is part of the outbuildings and is currently being restored, comprises five rooms. The window frames have been replaced with double glazing. The first floor could be converted.
The castle opens on to the parklands and the forest.
It spans about 10 acres, sheltered from neighbours and nuisances.
Cabinet LE NAIL – Poitou-Charentes – M Godefroid COLLEE: +33 (0)2.43.98.20.20
We invite you to visit our website Cabinet Le Nail to browse our latest listings or learn more about this property.
Information on the risks to which this property is exposed is available at: www.georisques.gouv.fr
At the crossroads of the Poitou and Touraine regions, this splendid château is nestled in a peaceful setting in beautiful countryside. It has retained all of its authenticity while enjoying modern comforts thanks to the top-quality restoration work orchestrated by the current owners. Quite simply, this is an exceptional property.
Close to shops, with access in 25 minutes to a train station and motorway.
At the end of a private driveway through a beautiful forest, you will discover this magnificent 19th-century château and its splendid outbuildings.
The chateau has been beautifully restored to provide a perfect blend of the old and the new, with all modern comforts.
From the moment you enter, the charm of the premises is immediately apparent.
The ground floor:
The entrance opens onto a magnificent stone staircase with its wrought iron balustrade.
It leads to the reception rooms comprising a small lounge, the dining room, the library and the large lounge.
The fully fitted and equipped kitchen with its central island is a real living space.
All the rooms are bathed in light.
The fireplaces, mouldings, parquet flooring, cement tiled floors and flagstones give the property undeniable charm.
The first floor:
This is accessed by two staircases. One leads from the kitchen, the other from the entrance hall.
It comprises a study and 5 bedrooms with parquet flooring.
Two bedrooms with en-suite shower rooms,
Two bedrooms with a shared shower room.
A suite with a shower room and dressing room.
Two toilets.
The attic:
These cover the entire surface area of the château and offer great potential for conversion.
The basement:
This extends under the entire surface area of the château.
It comprises the old kitchen with its fireplace.
Sports room, laundry room, boiler room, wine cellar.
The château boasts some very attractive stone outbuildings arranged around an enclosed courtyard, offering numerous possibilities for conversion.
They comprise former stables, garages, a wine storehouse and a recently restored bread oven.
The property is well maintained.
On the ground floor, the caretaker's cottage, which is part of the outbuildings and is currently being restored, comprises five rooms. The window frames have been replaced with double glazing. The first floor could be converted.
The castle opens on to the parklands and the forest.
It spans about 10 acres, sheltered from neighbours and nuisances.
Cabinet LE NAIL – Poitou-Charentes – M Godefroid COLLEE: +33 (0)2.43.98.20.20
We invite you to visit our website Cabinet Le Nail to browse our latest listings or learn more about this property.
Information on the risks to which this property is exposed is available at: www.georisques.gouv.fr
Your contact

COLLÉE Godefroid
- +33 (0)2 43 98 20 20