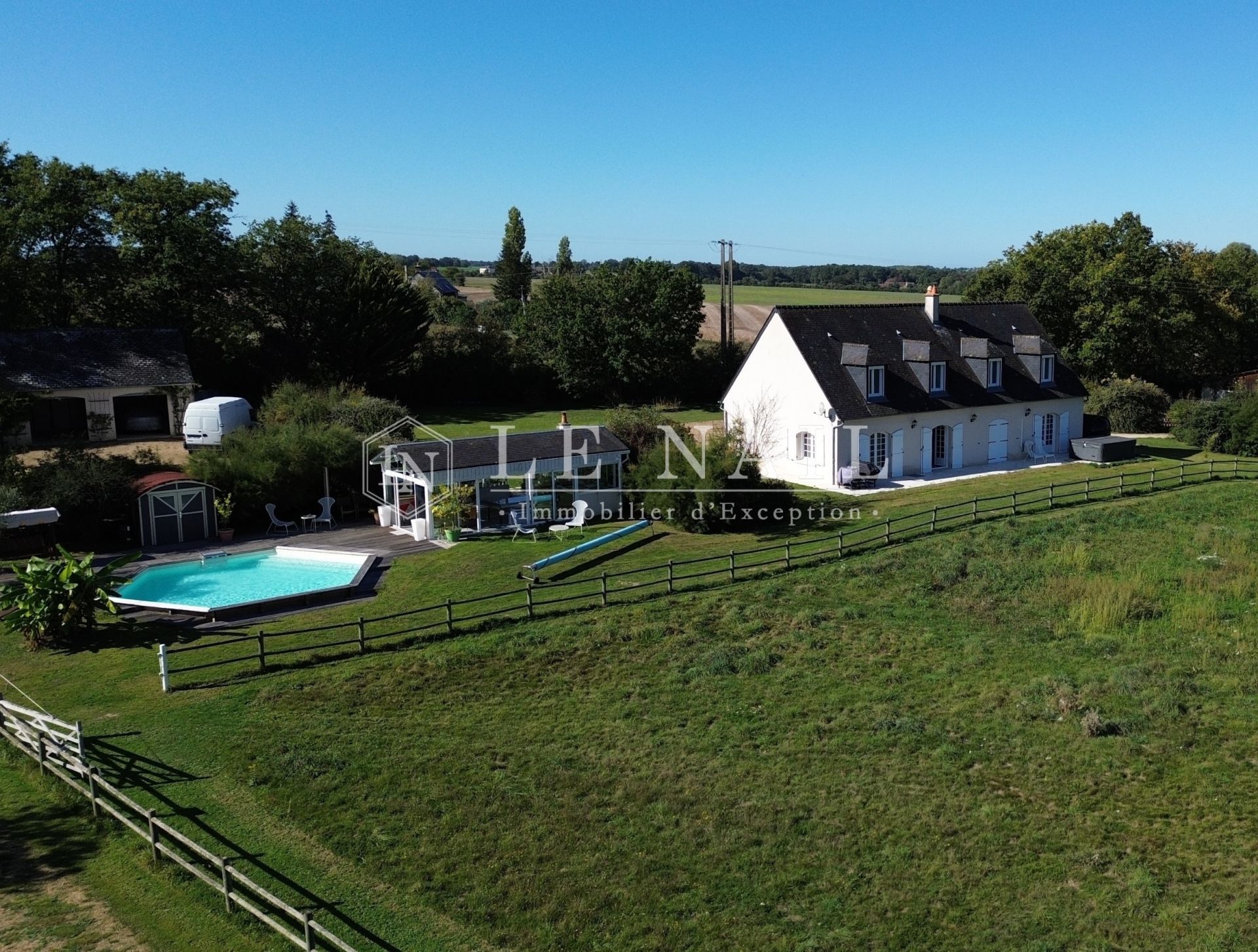
For sale House Neuvy-le-Roi 37370


- house
-
- NEUVY LE ROI (37370)
- 490,000 €
- Agency fees chargeable to the seller
- Ref. : 4322
- Surface : 225 m²
- Surface : 1 ha
- rooms : 11
- bedrooms : 4
- Swimming pool : Yes
- parking spaces : 2
Ref.4322 : French house with swimming pool for sale in Touraine.
The property is nestled in the countryside to the north of Touraine, on the border with the department of Sarthe, close to towns offering a wide choice of shops, restaurants, schools, etc.
Built in the 1990s, the house has been modernised and improved. It now offers spacious, comfortable living for a family in 225sqm of living space over two floors:
The ground floor comprises: an entrance hall and central corridor providing easy access to the various rooms on the ground floor: the bright 34sqm living room with direct access to the terrace and views of the paddocks and beyond. From here, a bespoke glass staircase leads to the first floor. This is followed by the 21sqm dining room with double doors to the terrace. Across the hall and opposite is the kitchen with central island/bar and scullery, then wc, bathroom with oval bath, twin sinks and separate shower. The ground floor bedroom (18sqm) has parquet flooring, reversible air conditioning, a dressing room and direct access to the terrace with jacuzzi and sauna.
The first floor has a central corridor leading to 4 bedrooms and a study/bedroom, wc and shower room.
The outbuildings include :
a heated hexagonal swimming pool (8.3 m wide and 1.3 m deep) surrounded by its terrace and the fabulous 28 m² pool house with bar.
a tiled double garage (41sqm) and an attic above.
The property extends to around 2.47 acres (1 hectare).
Once through the electric gate, a hard-surfaced road leads to the house. The house is situated in a dominant position and enjoys views over a paddock... An idyllic retreat to enjoy the benefits of rural living that this popular area has to offer.
POSSIBILITY OF ADDITIONAL PURCHASE :
Buildings for agricultural (equestrian) use: 6 individual stables (3m x 3m) each with automatic water fountains, a storage room, a tack room and kitchen (14sqm), a horse shower (with hot water), a toilet, a training paddock and a covered sand riding arena (40m x 20m), built in 2004, with an elevated view and speakers, etc.
A fenced paddock that slopes gently down to the stream at the lower end. This tree-lined stream is suitable for fishing (trout, etc.).
The whole area covers approximately 3.45 acres (1.4 hectares).
Cabinet LE NAIL – Touraine - Loire Valley – M. Tony WELLS : +33 (0)2.43.98.20.20
Tony WELLS, Individual company, registered in the Special Register of Commercial Agents, under the number 444 692 156.
We invite you to visit our website Cabinet Le Nail to browse our latest listings or learn more about this property.
Information on the risks to which this property is exposed is available at: www.georisques.gouv.fr
The property is nestled in the countryside to the north of Touraine, on the border with the department of Sarthe, close to towns offering a wide choice of shops, restaurants, schools, etc.
Built in the 1990s, the house has been modernised and improved. It now offers spacious, comfortable living for a family in 225sqm of living space over two floors:
The ground floor comprises: an entrance hall and central corridor providing easy access to the various rooms on the ground floor: the bright 34sqm living room with direct access to the terrace and views of the paddocks and beyond. From here, a bespoke glass staircase leads to the first floor. This is followed by the 21sqm dining room with double doors to the terrace. Across the hall and opposite is the kitchen with central island/bar and scullery, then wc, bathroom with oval bath, twin sinks and separate shower. The ground floor bedroom (18sqm) has parquet flooring, reversible air conditioning, a dressing room and direct access to the terrace with jacuzzi and sauna.
The first floor has a central corridor leading to 4 bedrooms and a study/bedroom, wc and shower room.
The outbuildings include :
a heated hexagonal swimming pool (8.3 m wide and 1.3 m deep) surrounded by its terrace and the fabulous 28 m² pool house with bar.
a tiled double garage (41sqm) and an attic above.
The property extends to around 2.47 acres (1 hectare).
Once through the electric gate, a hard-surfaced road leads to the house. The house is situated in a dominant position and enjoys views over a paddock... An idyllic retreat to enjoy the benefits of rural living that this popular area has to offer.
POSSIBILITY OF ADDITIONAL PURCHASE :
Buildings for agricultural (equestrian) use: 6 individual stables (3m x 3m) each with automatic water fountains, a storage room, a tack room and kitchen (14sqm), a horse shower (with hot water), a toilet, a training paddock and a covered sand riding arena (40m x 20m), built in 2004, with an elevated view and speakers, etc.
A fenced paddock that slopes gently down to the stream at the lower end. This tree-lined stream is suitable for fishing (trout, etc.).
The whole area covers approximately 3.45 acres (1.4 hectares).
Cabinet LE NAIL – Touraine - Loire Valley – M. Tony WELLS : +33 (0)2.43.98.20.20
Tony WELLS, Individual company, registered in the Special Register of Commercial Agents, under the number 444 692 156.
We invite you to visit our website Cabinet Le Nail to browse our latest listings or learn more about this property.
Information on the risks to which this property is exposed is available at: www.georisques.gouv.fr
Energy diagnostics
Your contact

WELLS Tony
Cabinet Le Nail
- Bâtiment H, rue Albert Einstein 53810 Changé
- +33 (0)2 43 98 20 20